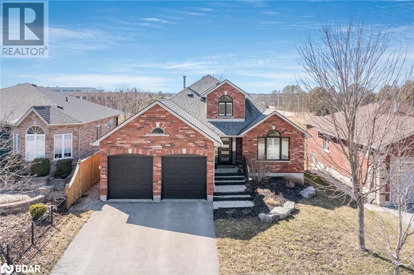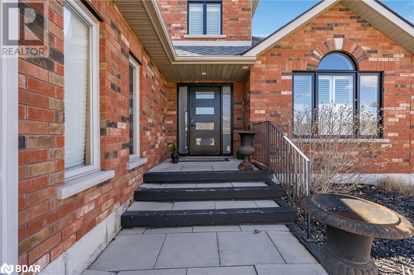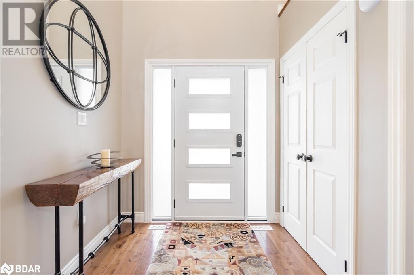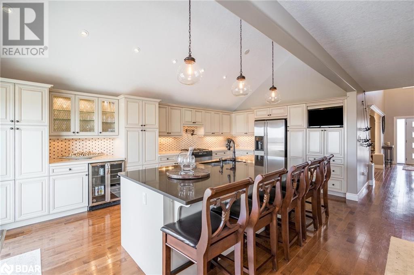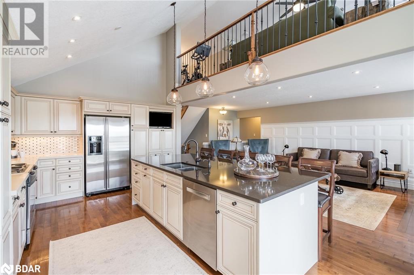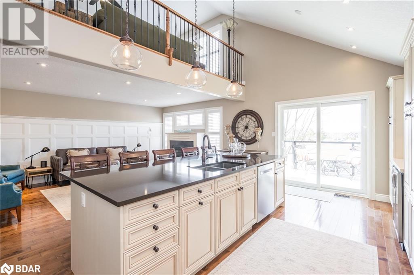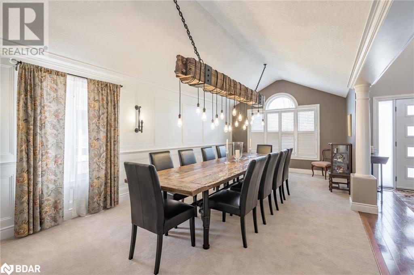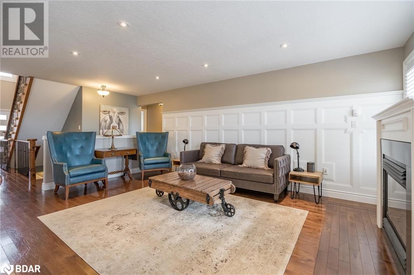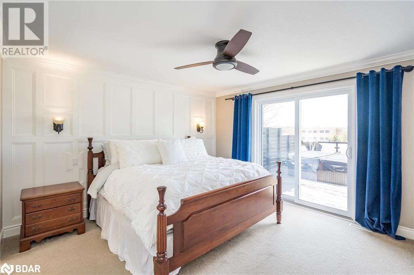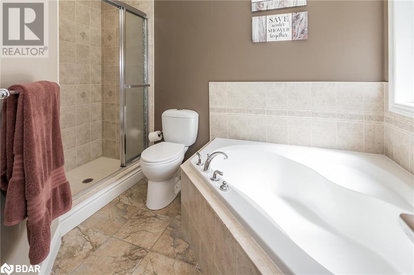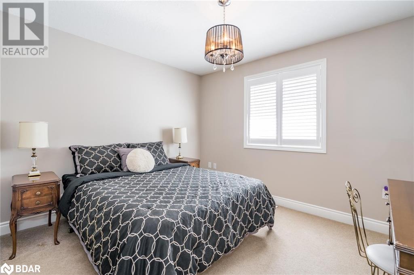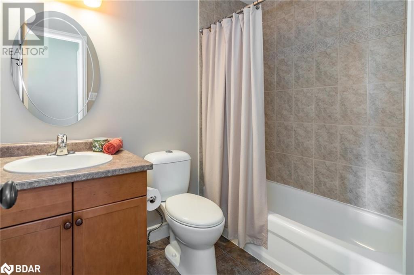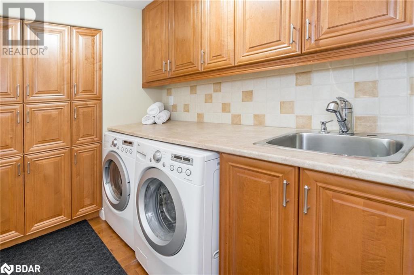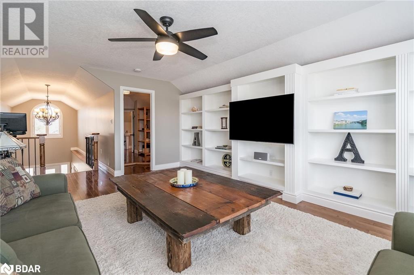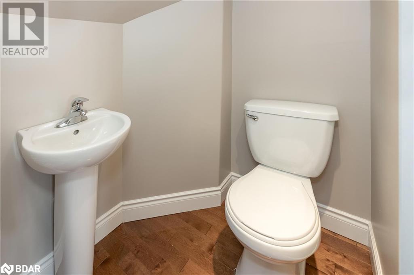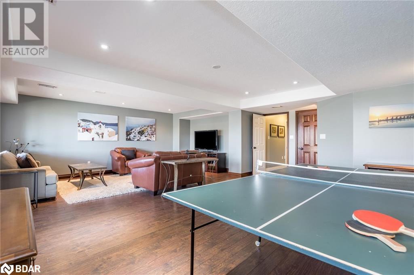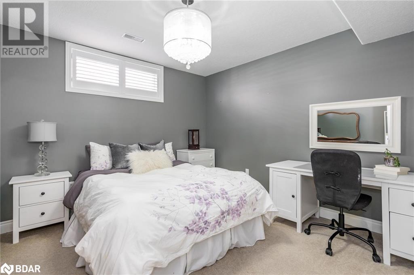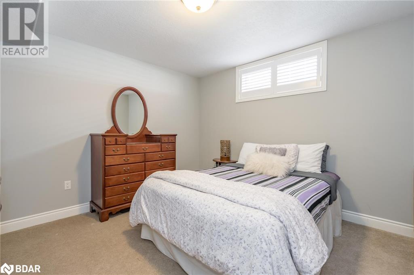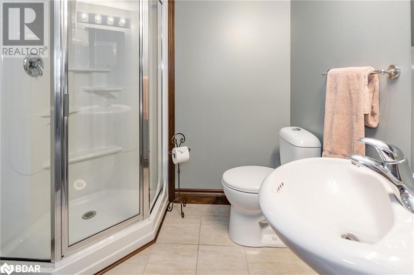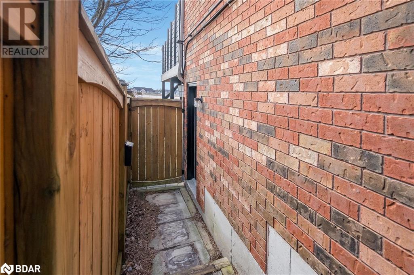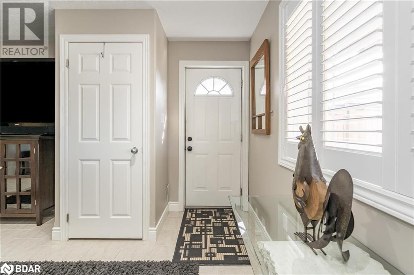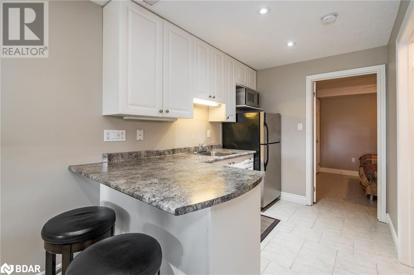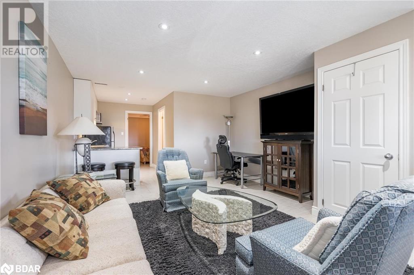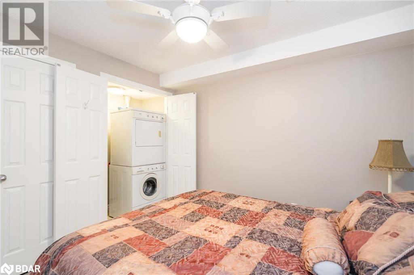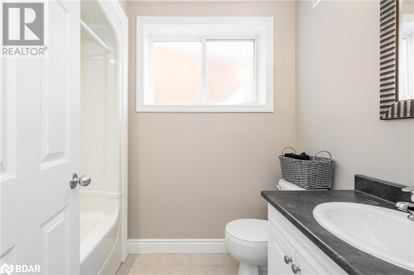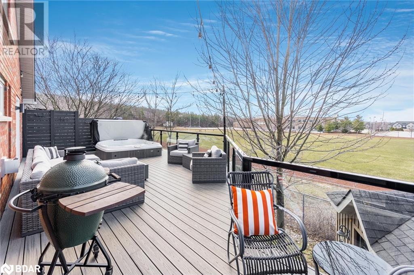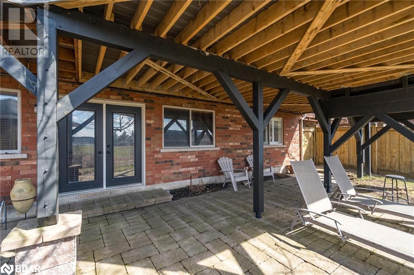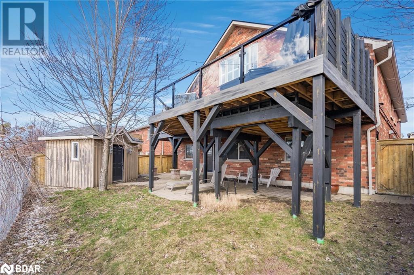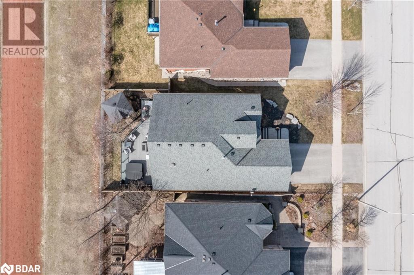14 Wildflower Court Barrie, Ontario L4N 3Y9
$1,249,000
Top 5 Reasons You Will Love This Home: 1) Step into a home set apart from the rest with its open and airy floor plan, complemented by vaulted ceilings and an inviting loft, creating a rare sense of comfort and belonging 2) Indulge your inner chef in the gourmet kitchen, featuring a stunning 10' quartz countertop, plenty of cabinetry, and top-of-the-line stainless steel appliances, including a dual-zone bar fridge for all your entertaining needs 3) Relax and unwind in the outdoor oasis with an expansive deck meticulously crafted with custom thick gauge steel railings and tempered glass; take full advantage of the included Jacuzzi brand hot tub, nestled perfectly for ultimate relaxation and enjoyment 4) Discover versatile living with endless possibilities in the fully finished walkout basement, offering an abundance of additional living space with two bedrooms, a full bathroom, spacious living and games areas, and a separate in-law suite apartment accessible from outside 5) Experience the epitome of convenience with one of the best locations in Barrie, nestled on a serene court; this home provides easy access to top schools, the picturesque walking trails of Ardagh Bluffs, shopping destinations, essential amenities, and major highways for seamless commuting. 3,970 fin.sq.ft. Age 20. Visit our website for more detailed information. (id:49320)
Property Details
| MLS® Number | 40562738 |
| Property Type | Single Family |
| Amenities Near By | Schools |
| Community Features | Quiet Area |
| Equipment Type | Water Heater |
| Features | Cul-de-sac, Paved Driveway, In-law Suite |
| Parking Space Total | 4 |
| Rental Equipment Type | Water Heater |
| Structure | Shed |
Building
| Bathroom Total | 4 |
| Bedrooms Above Ground | 2 |
| Bedrooms Below Ground | 3 |
| Bedrooms Total | 5 |
| Appliances | Central Vacuum, Dishwasher, Dryer, Stove, Washer, Garage Door Opener, Hot Tub |
| Architectural Style | Raised Bungalow |
| Basement Development | Finished |
| Basement Type | Full (finished) |
| Constructed Date | 2004 |
| Construction Style Attachment | Detached |
| Cooling Type | Central Air Conditioning |
| Exterior Finish | Brick |
| Fireplace Present | Yes |
| Fireplace Total | 1 |
| Foundation Type | Poured Concrete |
| Half Bath Total | 1 |
| Heating Fuel | Natural Gas |
| Heating Type | Forced Air |
| Stories Total | 1 |
| Size Interior | 2292 |
| Type | House |
| Utility Water | Municipal Water |
Parking
| Attached Garage |
Land
| Acreage | No |
| Fence Type | Fence |
| Land Amenities | Schools |
| Sewer | Municipal Sewage System |
| Size Depth | 112 Ft |
| Size Frontage | 50 Ft |
| Size Total Text | Under 1/2 Acre |
| Zoning Description | R3 |
Rooms
| Level | Type | Length | Width | Dimensions |
|---|---|---|---|---|
| Second Level | 2pc Bathroom | Measurements not available | ||
| Second Level | Office | 16'4'' x 6'8'' | ||
| Second Level | Loft | 25'6'' x 14'9'' | ||
| Basement | 4pc Bathroom | Measurements not available | ||
| Basement | 3pc Bathroom | Measurements not available | ||
| Basement | Recreation Room | 25'2'' x 21'10'' | ||
| Basement | Bedroom | 11'11'' x 11'10'' | ||
| Basement | Bedroom | 11'10'' x 11'9'' | ||
| Basement | Bedroom | 10'2'' x 9'8'' | ||
| Basement | Living Room | 17'7'' x 13'2'' | ||
| Basement | Kitchen | 8'9'' x 7'3'' | ||
| Main Level | Laundry Room | 7'3'' x 6'2'' | ||
| Main Level | Bedroom | 14'0'' x 11'11'' | ||
| Main Level | Full Bathroom | Measurements not available | ||
| Main Level | Primary Bedroom | 15'11'' x 14'0'' | ||
| Main Level | Living Room | 18'5'' x 12'8'' | ||
| Main Level | Dining Room | 23'9'' x 12'1'' | ||
| Main Level | Kitchen | 19'11'' x 12'4'' |
https://www.realtor.ca/real-estate/26684452/14-wildflower-court-barrie


443 Bayview Drive
Barrie, Ontario L4N 8Y2
(705) 797-8485
(705) 797-8486
www.faristeam.ca


443 Bayview Drive
Barrie, Ontario L4N 8Y2
(705) 797-8485
(705) 797-8486
www.faristeam.ca
Interested?
Contact us for more information


