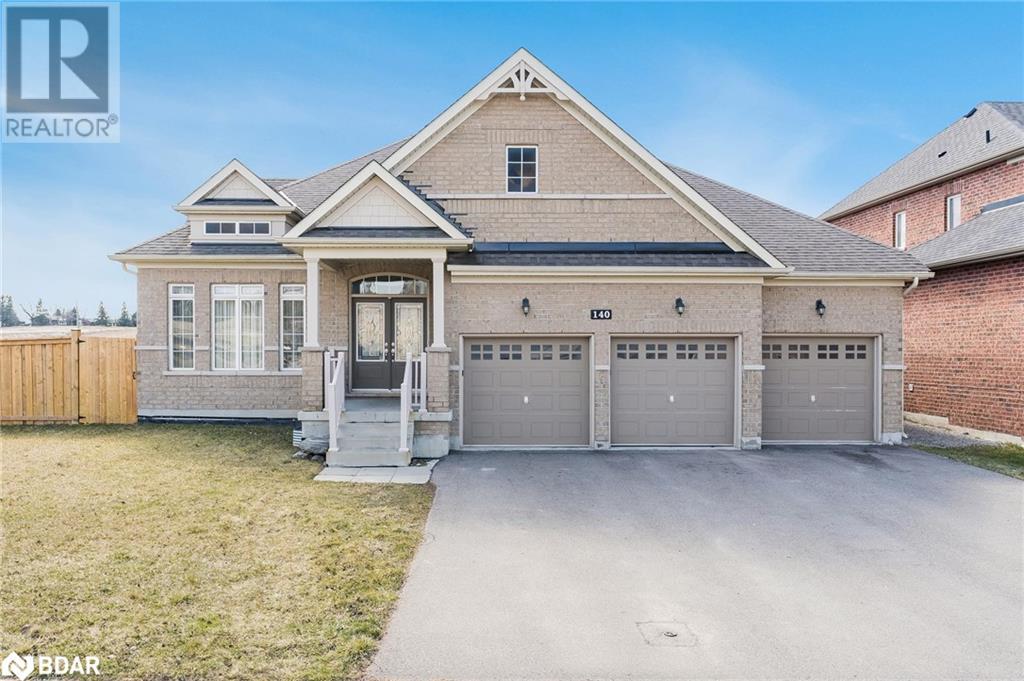140 Copeland Crescent Cookstown, Ontario L0L 1L0
$1,449,900
Top 5 Reasons You Will Love This Home: 1) Beautifully presented executive bungalow situated on a large corner lot in a family-friendly neighbourhood and backing onto an open field 2) The open-concept main level features gleaming hardwood flooring throughout and an eat-in kitchen with granite countertops, expansive windows and a walkout to the backyard 3) Hosting three bright and sizeable bedrooms on the main level, including a primary bedroom presenting a walk-in closet for all your storage needs and an ensuite equipped with two sinks 4) A fully finished basement showcasing a versatile recreation room and a full bathroom, adding the perfect additional space for the whole family to enjoy 5) Deep backyard perfect for entertaining, alongside a triple car garage providing ample storage space for vehicles and toys. 4,127 fin.sq.ft. Age 9. Visit our website for more detailed information. (id:49320)
Property Details
| MLS® Number | 40560910 |
| Property Type | Single Family |
| Amenities Near By | Park, Place Of Worship, Schools |
| Equipment Type | Water Heater |
| Features | Paved Driveway |
| Parking Space Total | 9 |
| Rental Equipment Type | Water Heater |
Building
| Bathroom Total | 4 |
| Bedrooms Above Ground | 3 |
| Bedrooms Below Ground | 1 |
| Bedrooms Total | 4 |
| Appliances | Dryer, Refrigerator, Stove, Washer |
| Architectural Style | Bungalow |
| Basement Development | Finished |
| Basement Type | Full (finished) |
| Constructed Date | 2015 |
| Construction Style Attachment | Detached |
| Cooling Type | Central Air Conditioning |
| Exterior Finish | Brick |
| Fireplace Present | Yes |
| Fireplace Total | 1 |
| Foundation Type | Poured Concrete |
| Half Bath Total | 1 |
| Heating Fuel | Natural Gas |
| Heating Type | Forced Air |
| Stories Total | 1 |
| Size Interior | 4137 |
| Type | House |
| Utility Water | Municipal Water |
Parking
| Attached Garage |
Land
| Access Type | Highway Nearby |
| Acreage | No |
| Land Amenities | Park, Place Of Worship, Schools |
| Sewer | Municipal Sewage System |
| Size Depth | 108 Ft |
| Size Frontage | 59 Ft |
| Size Total Text | Under 1/2 Acre |
| Zoning Description | Rss-5 (h) |
Rooms
| Level | Type | Length | Width | Dimensions |
|---|---|---|---|---|
| Basement | 3pc Bathroom | Measurements not available | ||
| Basement | Bedroom | 22'10'' x 12'10'' | ||
| Basement | Recreation Room | 48'3'' x 26'1'' | ||
| Main Level | Laundry Room | 7'8'' x 6'11'' | ||
| Main Level | 3pc Bathroom | Measurements not available | ||
| Main Level | 2pc Bathroom | Measurements not available | ||
| Main Level | Bedroom | 11'8'' x 10'0'' | ||
| Main Level | Bedroom | 12'0'' x 10'2'' | ||
| Main Level | 5pc Bathroom | Measurements not available | ||
| Main Level | Primary Bedroom | 18'8'' x 12'0'' | ||
| Main Level | Family Room | 18'7'' x 13'3'' | ||
| Main Level | Living Room | 12'0'' x 11'0'' | ||
| Main Level | Dining Room | 13'5'' x 12'0'' | ||
| Main Level | Eat In Kitchen | 24'3'' x 10'11'' |
https://www.realtor.ca/real-estate/26670200/140-copeland-crescent-cookstown


443 Bayview Drive
Barrie, Ontario L4N 8Y2
(705) 797-8485
(705) 797-8486
www.faristeam.ca

Salesperson
(705) 797-8485
(705) 797-8486

443 Bayview Drive
Barrie, Ontario L4N 8Y2
(705) 797-8485
(705) 797-8486
www.faristeam.ca
Interested?
Contact us for more information































