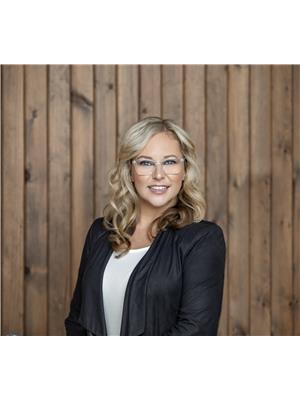142 Blake Street Barrie, Ontario L4M 1K3
$919,900
Top 5 Reasons You Will Love This Home: 1) Nestled near the serene shores of Lake Simcoe, this meticulously maintained 1.5-storey home offers breathtaking seasonal views from multiple rooms 2) Thoughtfully renovated, this property boasts over $150,000 in upgrades, showcasing a meticulously landscaped backyard complete with a Rain Bird sprinkler system and a luxurious Jacuzzi hot tub, the freshly paved driveway enhances its curb appeal, while indoors, an updated kitchen and contemporary bathroom elevate the interior's allure 3) Step inside to discover a layout that seamlessly blends historic charm with modern convenience, creating an ambiance that is both timeless and inviting 4) Venture outside to the tranquil backyard oasis, an ideal retreat for relaxation or outdoor entertaining during the warmer months 5) Positioned in the historic east end, this home offers convenient access to a diverse array of amenities, further enhancing the allure of this charming property, additionally, the front room presents an enticing opportunity as a potential home-based business space, boasting a separate entrance for added privacy and convenience. Age 120. Visit our website for more detailed information. (id:49320)
Property Details
| MLS® Number | 40550907 |
| Property Type | Single Family |
| Amenities Near By | Beach, Hospital |
| Equipment Type | Water Heater |
| Features | Paved Driveway |
| Parking Space Total | 4 |
| Rental Equipment Type | Water Heater |
| Structure | Shed |
Building
| Bathroom Total | 2 |
| Bedrooms Above Ground | 3 |
| Bedrooms Total | 3 |
| Appliances | Dishwasher, Dryer, Refrigerator, Stove, Washer, Hot Tub |
| Basement Development | Unfinished |
| Basement Type | Partial (unfinished) |
| Constructed Date | 1903 |
| Construction Material | Wood Frame |
| Construction Style Attachment | Detached |
| Cooling Type | Central Air Conditioning |
| Exterior Finish | Wood |
| Fireplace Present | Yes |
| Fireplace Total | 1 |
| Foundation Type | Poured Concrete |
| Half Bath Total | 1 |
| Heating Fuel | Natural Gas |
| Heating Type | Forced Air |
| Stories Total | 2 |
| Size Interior | 1872 |
| Type | House |
| Utility Water | Municipal Water |
Parking
| Detached Garage |
Land
| Acreage | No |
| Fence Type | Fence |
| Land Amenities | Beach, Hospital |
| Sewer | Municipal Sewage System |
| Size Depth | 165 Ft |
| Size Frontage | 67 Ft |
| Size Total Text | Under 1/2 Acre |
| Zoning Description | R2 |
Rooms
| Level | Type | Length | Width | Dimensions |
|---|---|---|---|---|
| Second Level | 4pc Bathroom | Measurements not available | ||
| Second Level | Bedroom | 16'0'' x 13'1'' | ||
| Second Level | Bedroom | 16'8'' x 9'5'' | ||
| Second Level | Primary Bedroom | 12'10'' x 11'5'' | ||
| Main Level | Laundry Room | 10'11'' x 9'1'' | ||
| Main Level | 2pc Bathroom | Measurements not available | ||
| Main Level | Exercise Room | 15'5'' x 10'11'' | ||
| Main Level | Family Room | 18'6'' x 9'9'' | ||
| Main Level | Living Room | 13'1'' x 9'4'' | ||
| Main Level | Breakfast | 8'8'' x 8'7'' | ||
| Main Level | Kitchen | 13'11'' x 10'6'' |
https://www.realtor.ca/real-estate/26595519/142-blake-street-barrie


443 Bayview Drive
Barrie, Ontario L4N 8Y2
(705) 797-8485
(705) 797-8486
www.faristeam.ca

Salesperson
(705) 797-8485
(705) 797-8486

443 Bayview Drive
Barrie, Ontario L4N 8Y2
(705) 797-8485
(705) 797-8486
www.faristeam.ca
Interested?
Contact us for more information

































