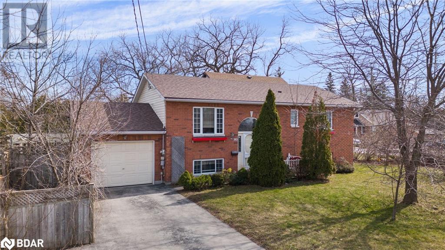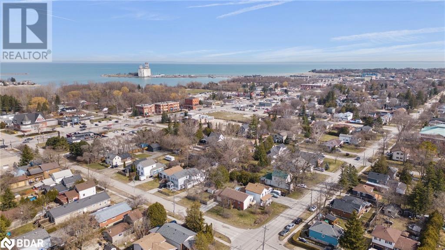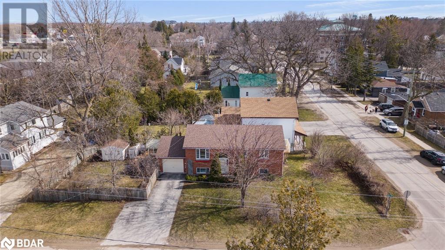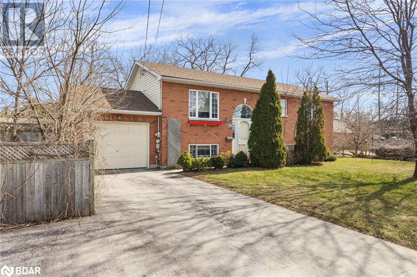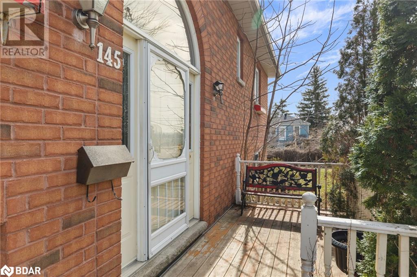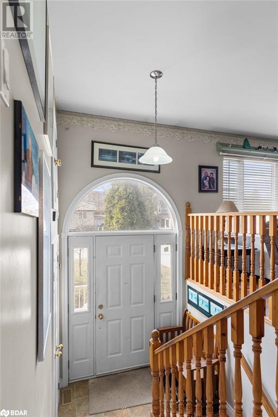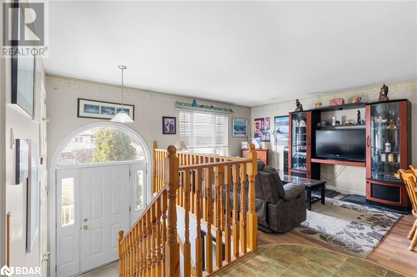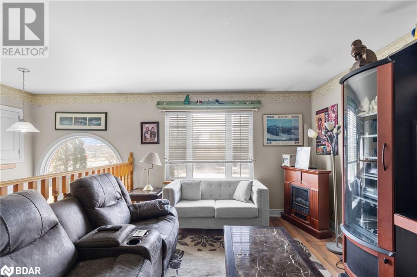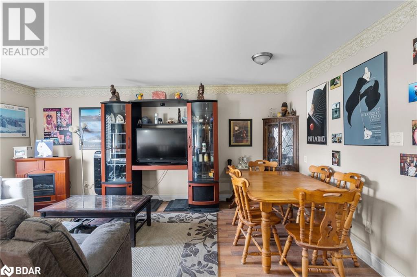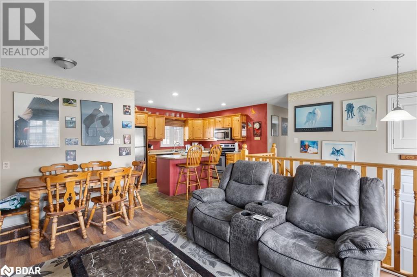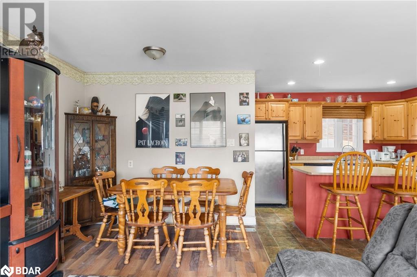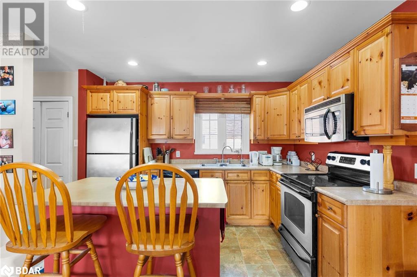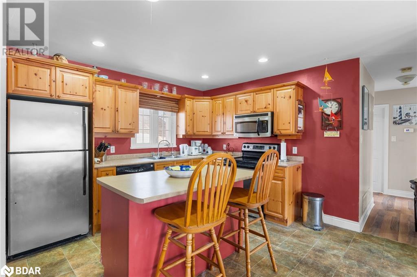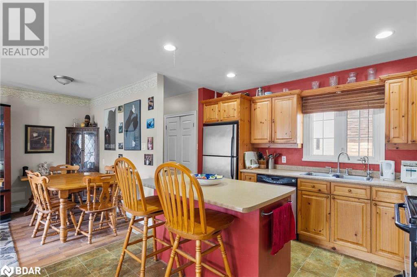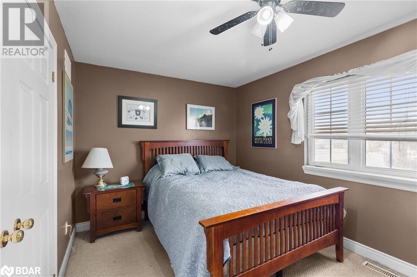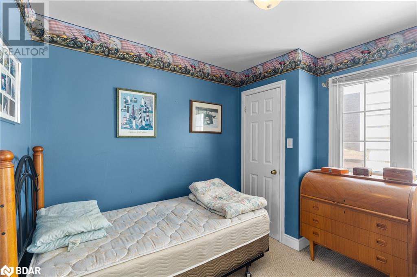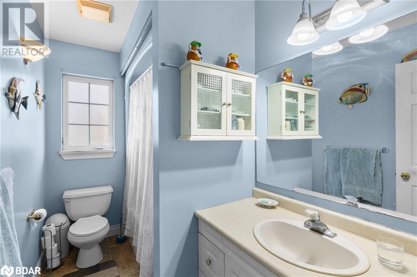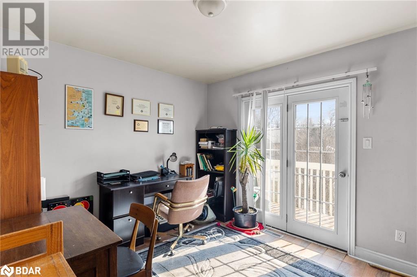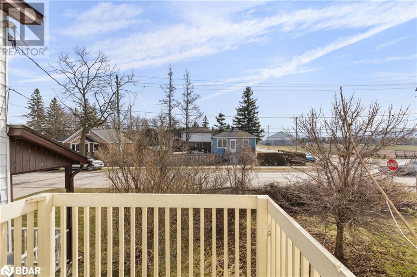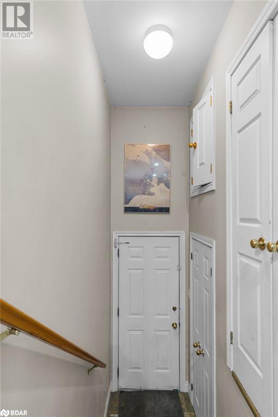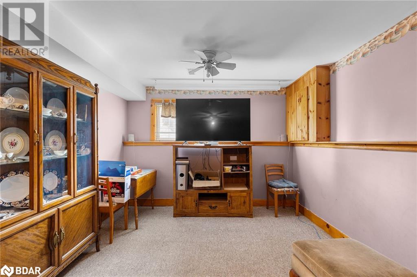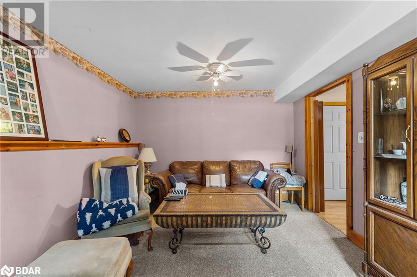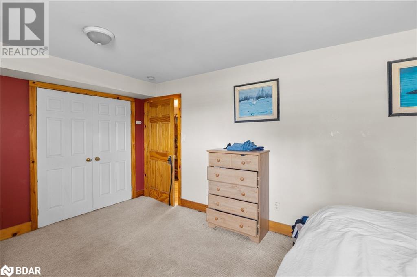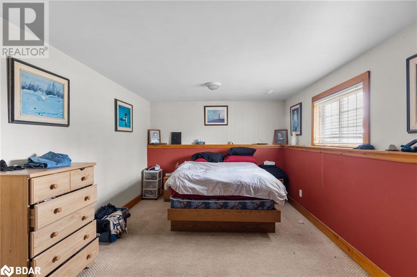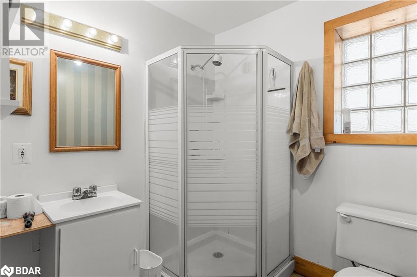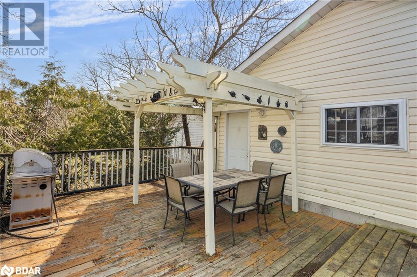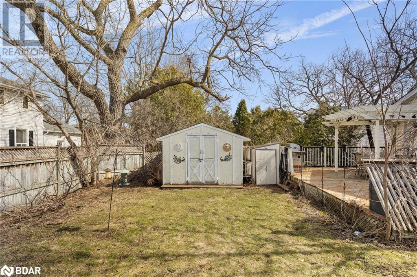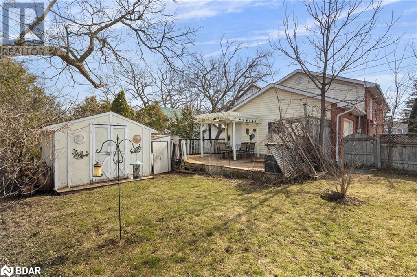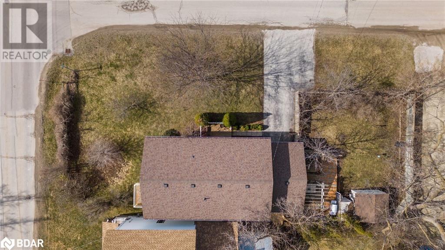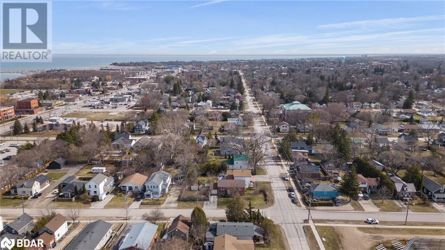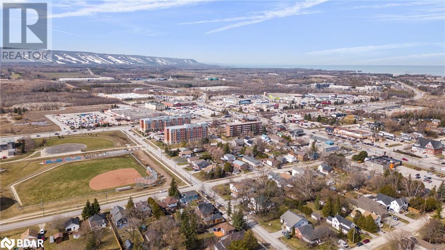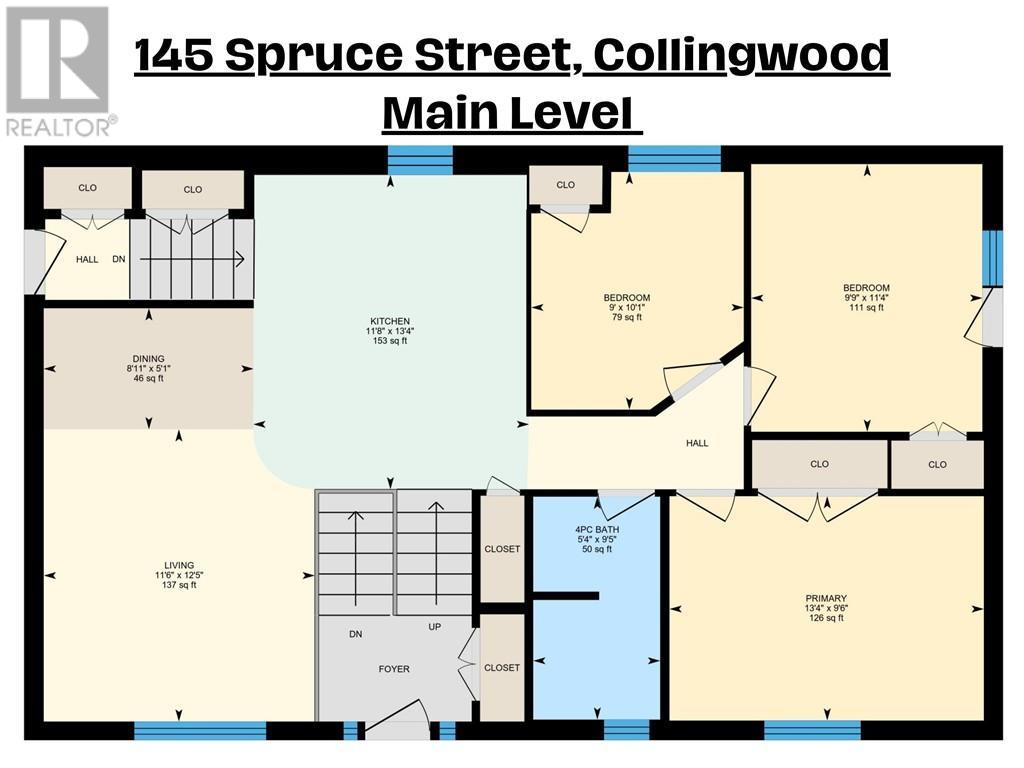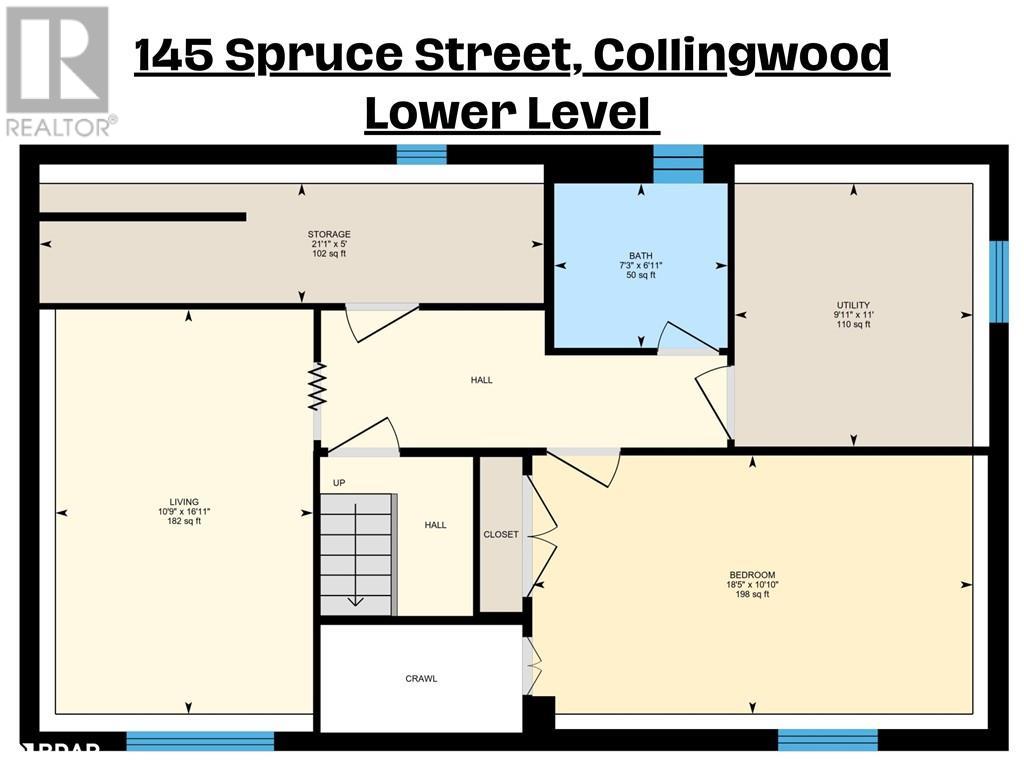145 Spruce Street Collingwood, Ontario L9Y 3G9
$749,900
Welcome to 145 Spruce Street! Come see what this Bungalow on a matured corner lot has to offer. With 3 Bedrooms upstairs and 1 large room downstairs it will have all the room you need also including 2 full bathrooms, inside entry to the garage and a balcony with a stunning view of Blue Mountain. Located right in the heart of Collingwood close to most amenities, the location offers anything you could need for daily life or commute to the mountain for recreation. Book your showing today! (id:49320)
Property Details
| MLS® Number | 40553483 |
| Property Type | Single Family |
| Amenities Near By | Golf Nearby, Hospital, Park, Shopping |
| Communication Type | High Speed Internet |
| Community Features | Community Centre |
| Equipment Type | Water Heater |
| Features | Paved Driveway, Country Residential |
| Parking Space Total | 4 |
| Rental Equipment Type | Water Heater |
| Structure | Shed |
Building
| Bathroom Total | 2 |
| Bedrooms Above Ground | 3 |
| Bedrooms Below Ground | 1 |
| Bedrooms Total | 4 |
| Appliances | Dishwasher, Dryer, Microwave, Refrigerator, Stove, Water Softener, Washer, Garage Door Opener |
| Architectural Style | Raised Bungalow |
| Basement Development | Partially Finished |
| Basement Type | Full (partially Finished) |
| Constructed Date | 2000 |
| Construction Style Attachment | Detached |
| Cooling Type | Central Air Conditioning |
| Exterior Finish | Brick, Vinyl Siding |
| Foundation Type | Poured Concrete |
| Heating Fuel | Natural Gas |
| Heating Type | Forced Air |
| Stories Total | 1 |
| Size Interior | 1504 |
| Type | House |
| Utility Water | Municipal Water |
Parking
| Attached Garage |
Land
| Access Type | Road Access |
| Acreage | No |
| Land Amenities | Golf Nearby, Hospital, Park, Shopping |
| Sewer | Municipal Sewage System |
| Size Depth | 45 Ft |
| Size Frontage | 122 Ft |
| Size Irregular | 0.126 |
| Size Total | 0.126 Ac|under 1/2 Acre |
| Size Total Text | 0.126 Ac|under 1/2 Acre |
| Zoning Description | R2 |
Rooms
| Level | Type | Length | Width | Dimensions |
|---|---|---|---|---|
| Lower Level | 3pc Bathroom | Measurements not available | ||
| Lower Level | Utility Room | 11'9'' x 11'0'' | ||
| Lower Level | Bedroom | 19'0'' x 10'11'' | ||
| Lower Level | Storage | 21'6'' x 5'9'' | ||
| Lower Level | Recreation Room | 11'5'' x 17'6'' | ||
| Main Level | 4pc Bathroom | Measurements not available | ||
| Main Level | Bedroom | 11'3'' x 9'9'' | ||
| Main Level | Bedroom | 9'10'' x 8'10'' | ||
| Main Level | Primary Bedroom | 9'5'' x 13'2'' | ||
| Main Level | Eat In Kitchen | 11'7'' x 13'5'' | ||
| Main Level | Living Room | 11'7'' x 17'5'' |
Utilities
| Cable | Available |
| Electricity | Available |
| Natural Gas | Available |
| Telephone | Available |
https://www.realtor.ca/real-estate/26625173/145-spruce-street-collingwood

Salesperson
(705) 279-9890
4711 Yonge St 10 Floor, Unit: Suite B
Toronto, Ontario M2N 6K8
(866) 530-7737
www.exprealty.ca/
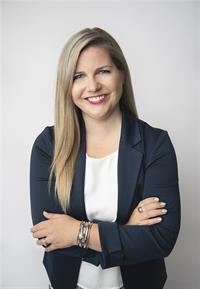
Salesperson
(647) 836-9996
4711 Yonge St 10 Floor, Unit: Suite B
Toronto, Ontario M2N 6K8
(866) 530-7737
www.exprealty.ca/
Interested?
Contact us for more information


