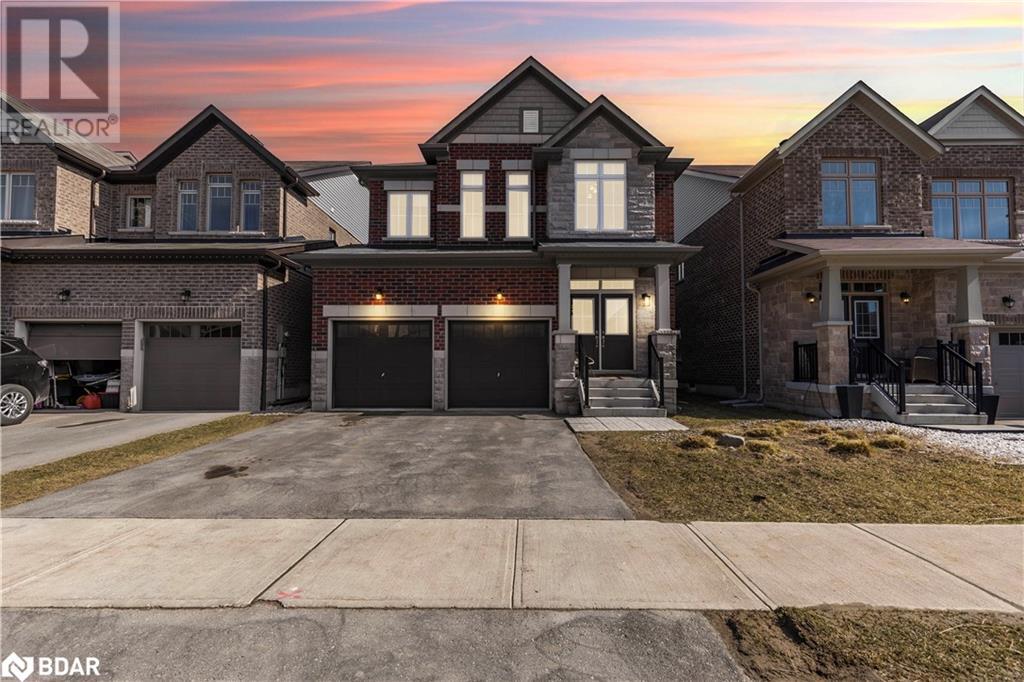1460 Farrow Crescent Alcona, Ontario L9S 0J9
$1,089,000
Enjoy lakeside living w/ modem amenities at your fingertips! This immaculately kept family home should not be missed. No expense has been spared w/ quality, high end finishes throughout. The kitchen is a dream for the busy every day family or the most passionate chef. Functionality meets contemporary elegance w/ upgraded high gloss cabinetry, gleaming countertops, oversized island & quality appliances. Adjoining dining room & open concept living space make entertaining a breeze w/ more than enough room to host all your friends & family. Or take the party outside & relax under the shade of the custom built pergola. An incredibly valuable feature, making your outside space just as comfortable & functional as the inside. Your master retreat is a true place of peace, w/ huge ensuite complete w/ oversized glass shower & sleek freestanding tub. Here you will find 2 addt'l large bdrms w/ jack & jill.1.5km walk to the lake! Mins to planned Go Stn, walk to golf course, beach & great schools. Upgraded lighting fixtures, pot lights, hand scraped hardwood, professionally built patio/pergola/shed & custom window coverings are just a few of the many valuable features you will find here. (id:49320)
Property Details
| MLS® Number | 40554712 |
| Property Type | Single Family |
| Amenities Near By | Beach, Golf Nearby, Marina, Schools |
| Parking Space Total | 4 |
Building
| Bathroom Total | 3 |
| Bedrooms Above Ground | 3 |
| Bedrooms Total | 3 |
| Appliances | Dishwasher, Dryer, Refrigerator, Stove, Washer, Window Coverings |
| Architectural Style | 2 Level |
| Basement Development | Finished |
| Basement Type | Full (finished) |
| Construction Style Attachment | Detached |
| Cooling Type | Central Air Conditioning |
| Exterior Finish | Brick, Stone |
| Foundation Type | Unknown |
| Half Bath Total | 1 |
| Heating Fuel | Natural Gas |
| Heating Type | Forced Air |
| Stories Total | 2 |
| Size Interior | 2081 |
| Type | House |
| Utility Water | Municipal Water |
Parking
| Attached Garage |
Land
| Access Type | Water Access |
| Acreage | No |
| Land Amenities | Beach, Golf Nearby, Marina, Schools |
| Sewer | Municipal Sewage System |
| Size Depth | 115 Ft |
| Size Frontage | 36 Ft |
| Size Total Text | Unknown |
| Zoning Description | R3-6(h) |
Rooms
| Level | Type | Length | Width | Dimensions |
|---|---|---|---|---|
| Second Level | 5pc Bathroom | Measurements not available | ||
| Second Level | 4pc Bathroom | Measurements not available | ||
| Second Level | Office | 7'1'' x 6'5'' | ||
| Second Level | Bedroom | 15'1'' x 11'4'' | ||
| Second Level | Bedroom | 13'1'' x 10'5'' | ||
| Second Level | Bedroom | 13'2'' x 17'6'' | ||
| Main Level | 2pc Bathroom | Measurements not available | ||
| Main Level | Living Room | 13'1'' x 21'3'' | ||
| Main Level | Kitchen | 12'1'' x 16'7'' | ||
| Main Level | Dining Room | 12'1'' x 10'4'' | ||
| Main Level | Foyer | 7'1'' x 6'7'' |
https://www.realtor.ca/real-estate/26626930/1460-farrow-crescent-alcona

Broker
(866) 606-2429
(705) 722-5246

152 Bayfield Street
Barrie, L4M 3B5
(705) 722-7100
(705) 722-5246
www.REMAXCHAY.com
Interested?
Contact us for more information








































