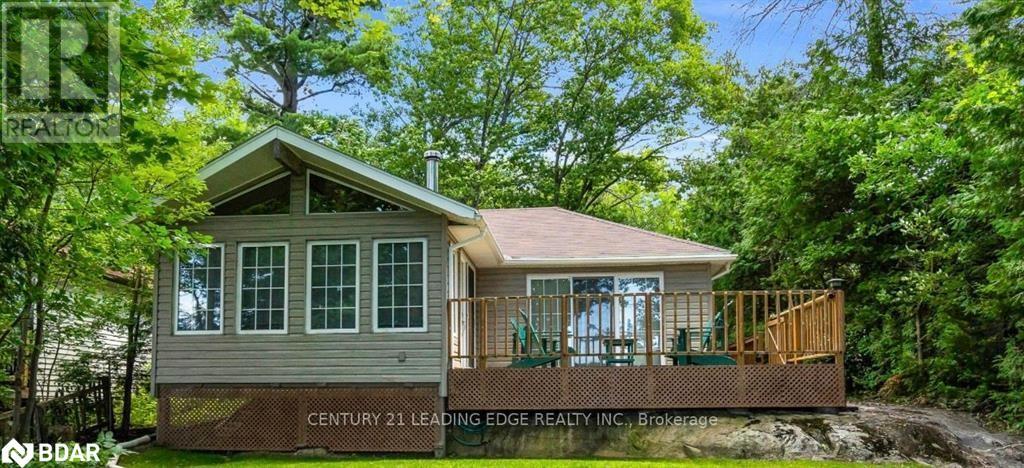15 Gidley Turnpike Honey Harbour, Ontario P0E 1E0
$729,000
50 ft of Prime Waterfront on Georgian Bay-with stunning views! Located in beautiful Honey Harbour this charming & rustic open concept Cottage features 3 bedrooms & 1 bath, main floor living w bonus sunroom! Swimming, boating & waterfront lifestyle. Child friendly depth. New roof (2023) Septic (2015) / plus floating dock (30X8 feet) Currently enjoyed as a family cottage & or potential for Airbnb income! Highspeed internt available so you can work from your deck or dock! Sunroom features stunning views, all weather dining & extra sleeping space. 3 sheds, ! can be easily converted to a bunkie! Don't miss this great opportunity to finally live your dream! Close to highways, shops, and restaurants. (id:49320)
Property Details
| MLS® Number | 40563998 |
| Property Type | Single Family |
| Amenities Near By | Beach, Marina, Place Of Worship |
| Community Features | Community Centre |
| Features | Cul-de-sac, Conservation/green Belt, Country Residential |
| Parking Space Total | 4 |
| Storage Type | Holding Tank |
| Structure | Breakwater |
| Water Front Name | Georgian Bay |
| Water Front Type | Waterfront |
Building
| Bedrooms Above Ground | 3 |
| Bedrooms Total | 3 |
| Appliances | Refrigerator, Stove, Window Coverings |
| Architectural Style | Cottage |
| Basement Development | Unfinished |
| Basement Type | Crawl Space (unfinished) |
| Construction Style Attachment | Detached |
| Cooling Type | Window Air Conditioner |
| Exterior Finish | Vinyl Siding |
| Fixture | Ceiling Fans |
| Foundation Type | Block |
| Heating Type | Baseboard Heaters, Stove |
| Size Interior | 1100 |
| Type | House |
| Utility Water | Lake/river Water Intake |
Land
| Access Type | Water Access, Road Access |
| Acreage | No |
| Land Amenities | Beach, Marina, Place Of Worship |
| Sewer | Holding Tank |
| Size Depth | 180 Ft |
| Size Frontage | 50 Ft |
| Size Total Text | Under 1/2 Acre |
| Zoning Description | Sr1 |
Rooms
| Level | Type | Length | Width | Dimensions |
|---|---|---|---|---|
| Main Level | Bedroom | 9'4'' x 7'5'' | ||
| Main Level | Bedroom | 9'2'' x 9'3'' | ||
| Main Level | Primary Bedroom | 9'4'' x 9'4'' | ||
| Main Level | Family Room | 14'4'' x 12'9'' | ||
| Main Level | Living Room | 19'3'' x 13'6'' | ||
| Main Level | Kitchen | 11'8'' x 9'7'' |
https://www.realtor.ca/real-estate/26685988/15-gidley-turnpike-honey-harbour
Salesperson
(416) 428-2062
(705) 726-5558
684 Veteran's Drive Unit: 1a
Barrie, Ontario L9J 0H6
(705) 797-4875
(705) 726-5558
www.rightathomerealty.com/
Interested?
Contact us for more information




