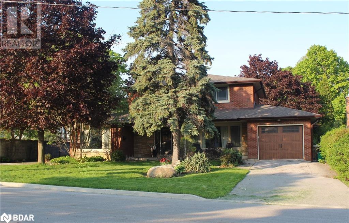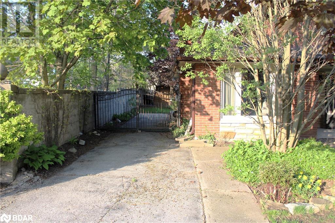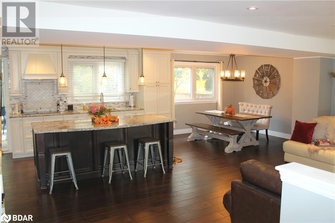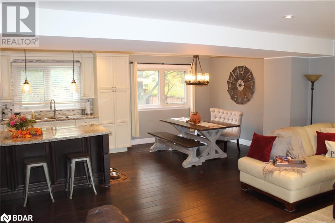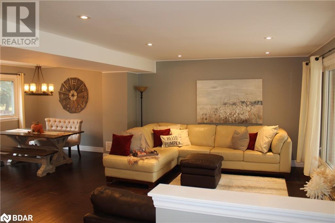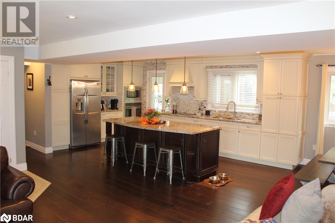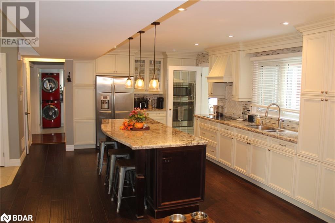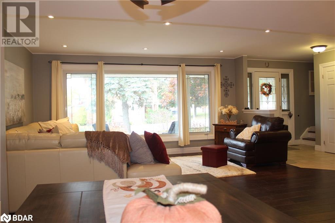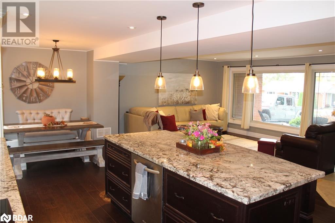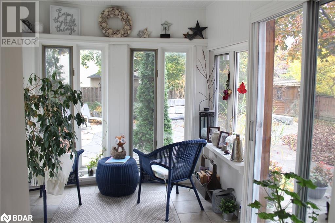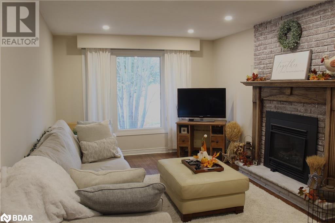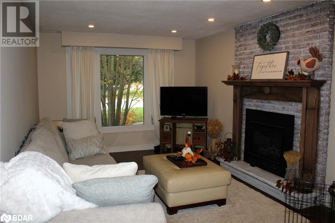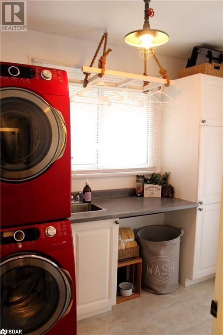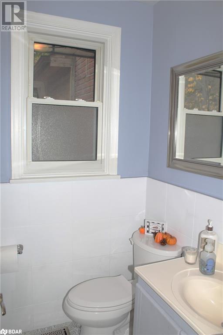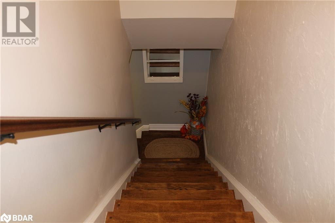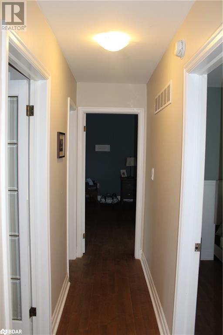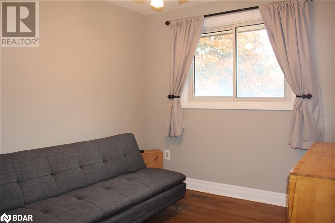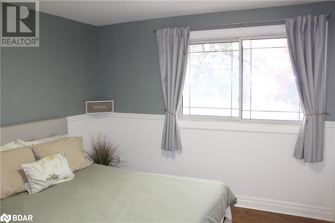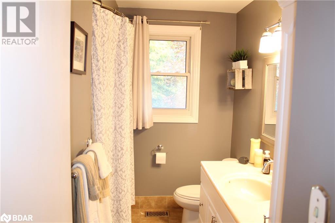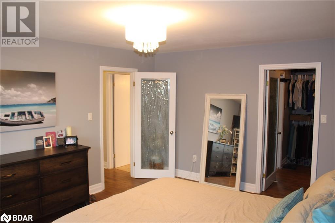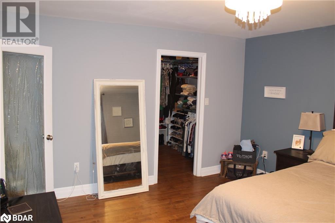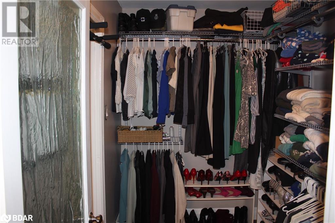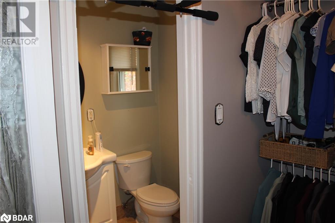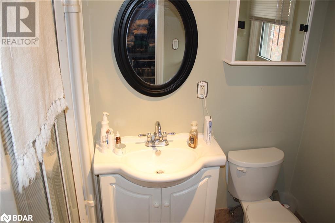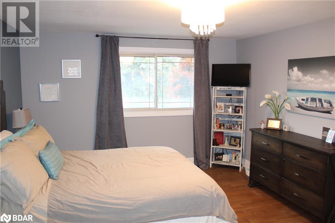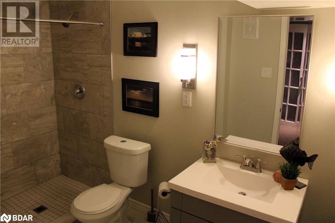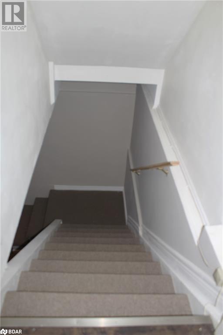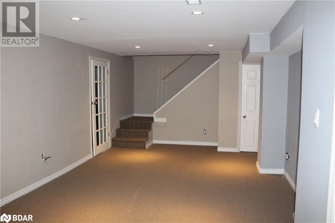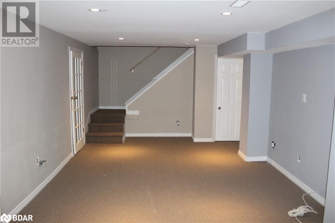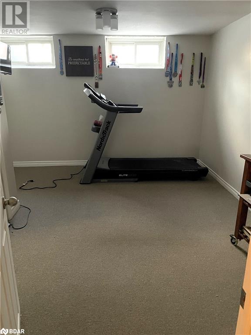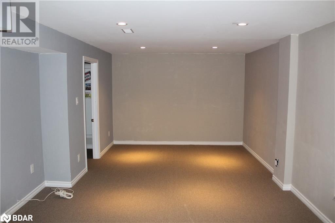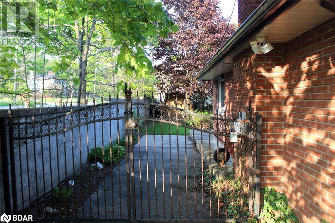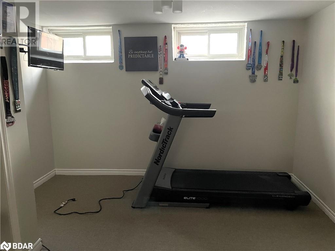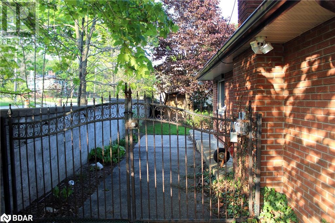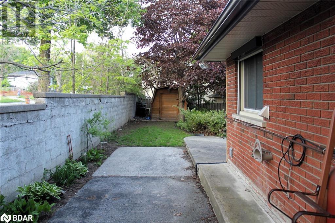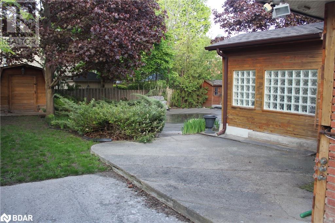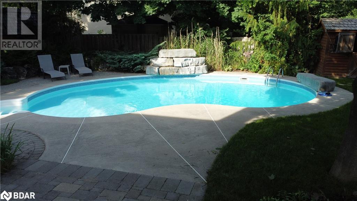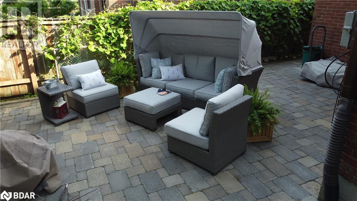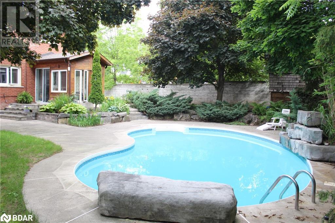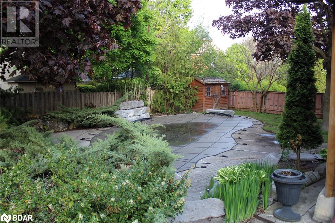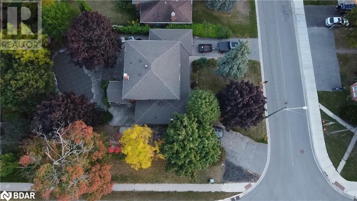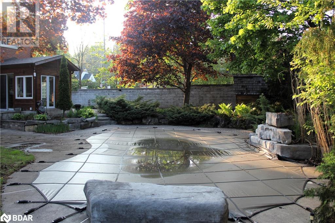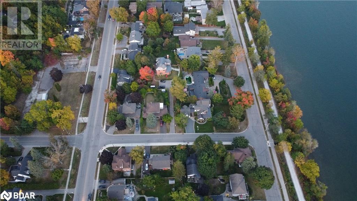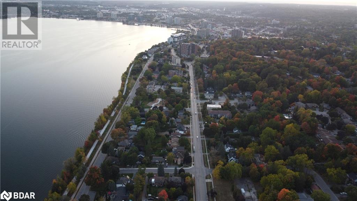15 Rodney Street Barrie, Ontario L4M 4B5
$1,360,000
Lake Simcoe City Living! 15 Rodney Street, in Barrie is exactly that! Located steps to the shores of Lake Simcoe, and a few blocks from Downtown and the Barrie Waterfront this spacious home is a must-see. The property features 3+1 bedrooms, 3.5 bathrooms, and a private backyard oasis with a salt water pool as the centerpiece. Upon entering this home you walk into an entertainers dream. Wide open concept including the living/dining/and kitchen area which is the focal area of the main floor living area. Down the hallway off the side of the kitchen, you find a large warm living room with a gas fireplace, a powder room across the hall and the main floor laundry room. Out the back of the kitchen you enter the 4 season solarium that is the perfect area to enjoy your morning coffee. Through the solarium you enter into the backyard oasis. A deep salt water heated inground pool with a waterfall feature, diving rock and outdoor shower. The interlock patio area serves for the perfect summertime getaway area that's private and perfectly landscaped. Upstairs you will find 3 nicely appointed bedrooms, a full 4 piece main bath and a 3 piece ensuite off the Primary Bedroom. The basement has just been renovated and is awaiting your ideas! In the basement you will also find another 3 piece bathroom, a bedroom or gym area, the furnace room and ample storage. The location of this property is the best part of this stunning home! Convenient, with nearby amenities and attractions just a short walk or bike ride distance away. Situated in a quiet neighborhood, residents can enjoy a peaceful and serene environment. Don't miss out on this fantastic property. Contact us today for more information or to schedule a viewing. Own your dream home. (id:49320)
Property Details
| MLS® Number | 40534033 |
| Property Type | Single Family |
| Amenities Near By | Hospital, Park, Playground, Public Transit, Schools, Shopping |
| Communication Type | High Speed Internet |
| Community Features | Quiet Area |
| Equipment Type | Water Heater |
| Features | Corner Site, Paved Driveway, Sump Pump |
| Parking Space Total | 3 |
| Pool Type | Inground Pool |
| Rental Equipment Type | Water Heater |
Building
| Bathroom Total | 4 |
| Bedrooms Above Ground | 3 |
| Bedrooms Below Ground | 1 |
| Bedrooms Total | 4 |
| Appliances | Central Vacuum, Dishwasher, Dryer, Oven - Built-in, Refrigerator, Stove, Water Softener, Washer, Microwave Built-in, Hood Fan, Window Coverings, Garage Door Opener |
| Architectural Style | 2 Level |
| Basement Development | Finished |
| Basement Type | Full (finished) |
| Construction Style Attachment | Detached |
| Cooling Type | Central Air Conditioning |
| Exterior Finish | Brick |
| Fireplace Present | Yes |
| Fireplace Total | 1 |
| Fireplace Type | Insert |
| Foundation Type | Block |
| Half Bath Total | 1 |
| Heating Fuel | Natural Gas |
| Heating Type | Forced Air |
| Stories Total | 2 |
| Size Interior | 1925 |
| Type | House |
| Utility Water | Municipal Water |
Parking
| Attached Garage |
Land
| Acreage | No |
| Land Amenities | Hospital, Park, Playground, Public Transit, Schools, Shopping |
| Landscape Features | Landscaped |
| Sewer | Municipal Sewage System |
| Size Depth | 120 Ft |
| Size Frontage | 70 Ft |
| Size Total Text | Under 1/2 Acre |
| Zoning Description | Res |
Rooms
| Level | Type | Length | Width | Dimensions |
|---|---|---|---|---|
| Second Level | 4pc Bathroom | 9'10'' x 4'8'' | ||
| Second Level | Full Bathroom | 8'3'' x 4'8'' | ||
| Second Level | Primary Bedroom | 12'11'' x 16'0'' | ||
| Second Level | Bedroom | 10'6'' x 10'8'' | ||
| Second Level | Bedroom | 8'10'' x 9'10'' | ||
| Basement | Bonus Room | 24'0'' x 4'4'' | ||
| Basement | 3pc Bathroom | 10'8'' x 6'10'' | ||
| Basement | Family Room | 11'0'' x 24'0'' | ||
| Basement | Bedroom | 12'0'' x 13'0'' | ||
| Main Level | Sunroom | 10'4'' x 7'11'' | ||
| Main Level | Living Room | 16'3'' x 13'5'' | ||
| Main Level | 2pc Bathroom | 4'11'' x 4'4'' | ||
| Main Level | Laundry Room | Measurements not available | ||
| Main Level | Family Room | 13'0'' x 17'0'' | ||
| Main Level | Dining Room | 13'0'' x 11'0'' | ||
| Main Level | Kitchen | 14'0'' x 15'0'' |
Utilities
| Cable | Available |
| Electricity | Available |
| Natural Gas | Available |
| Telephone | Available |
https://www.realtor.ca/real-estate/26455504/15-rodney-street-barrie
684 Veteran's Drive Unit: 1
Barrie, Ontario L4N 8Y3
(705) 797-4875
(705) 726-5558
www.rightathomerealty.com/
Interested?
Contact us for more information


