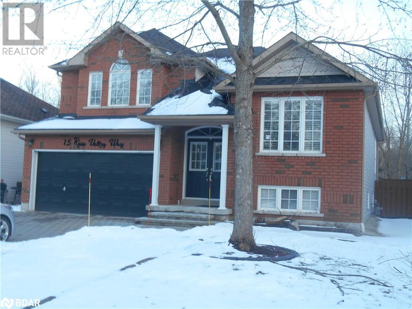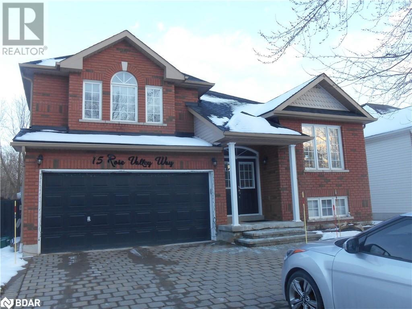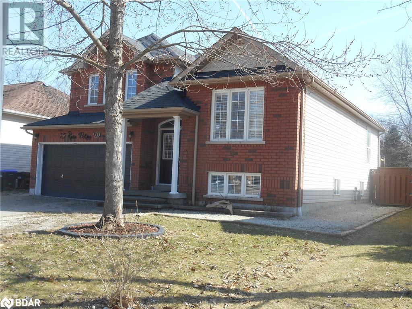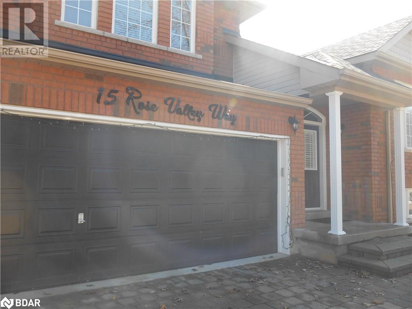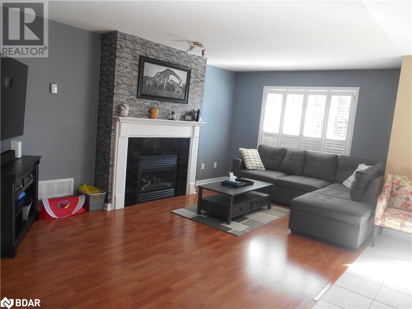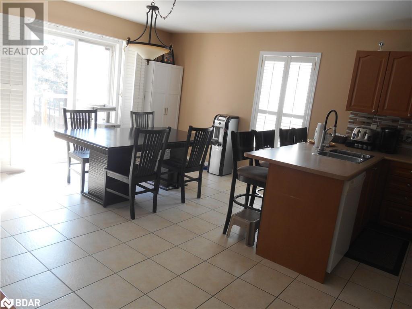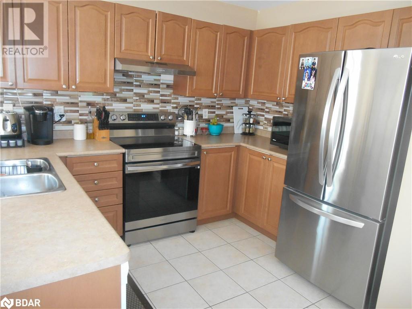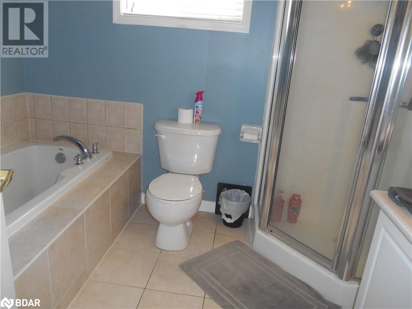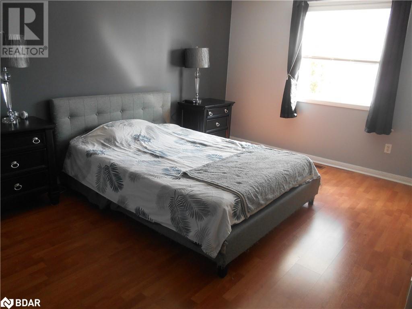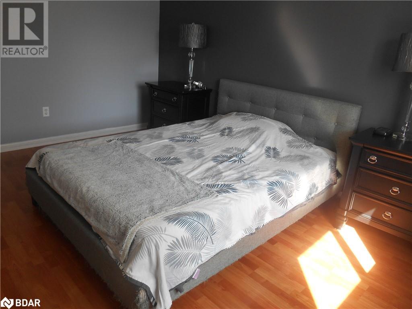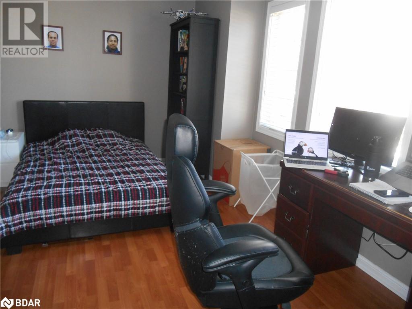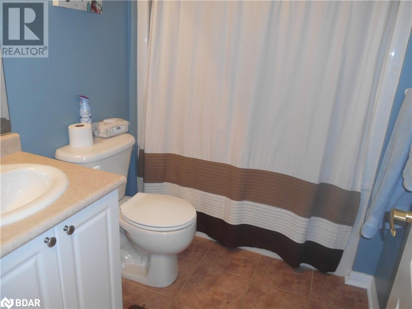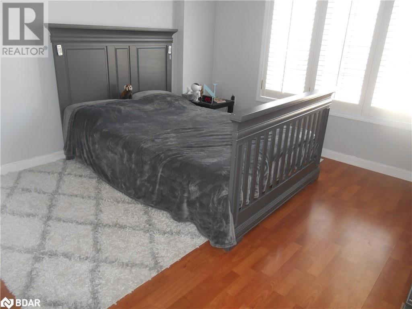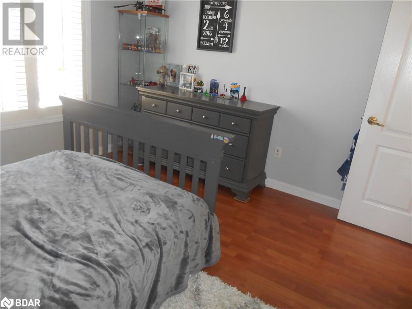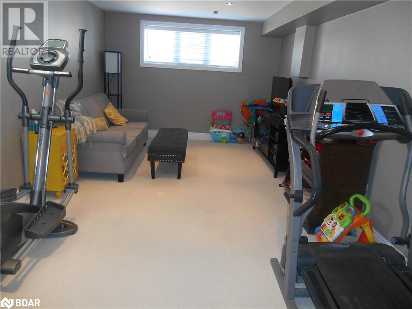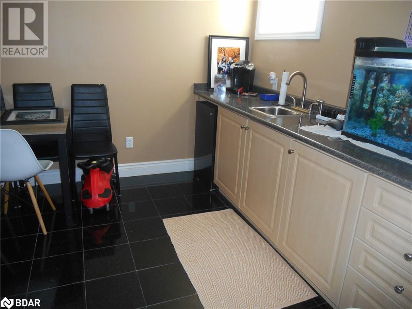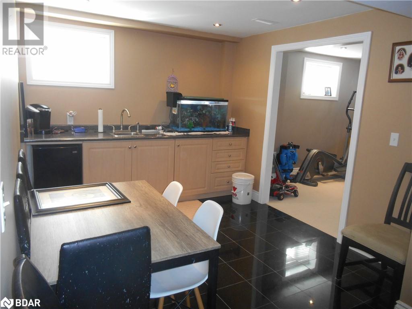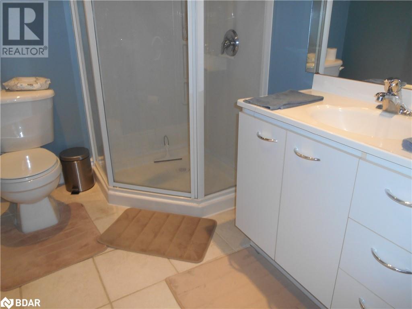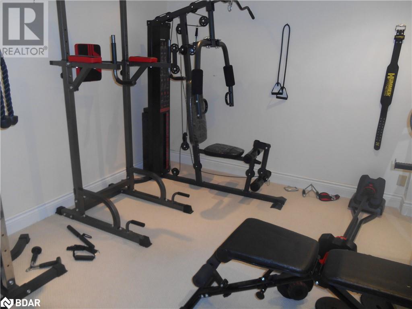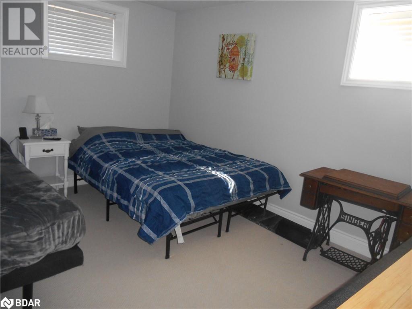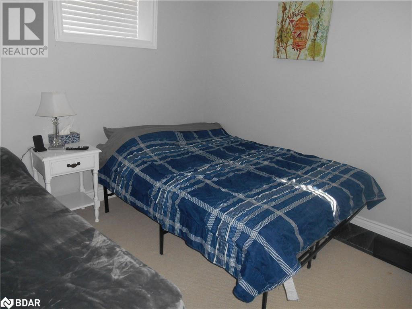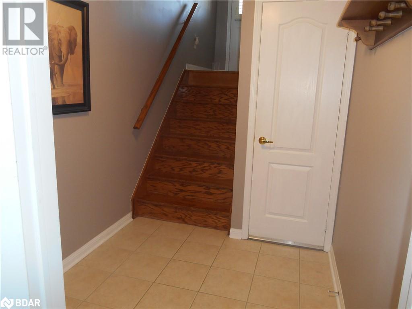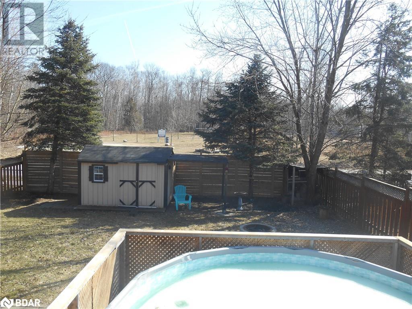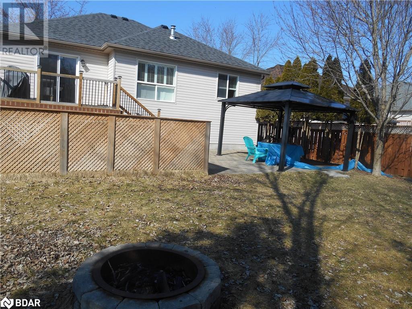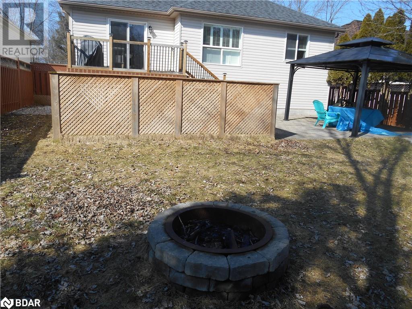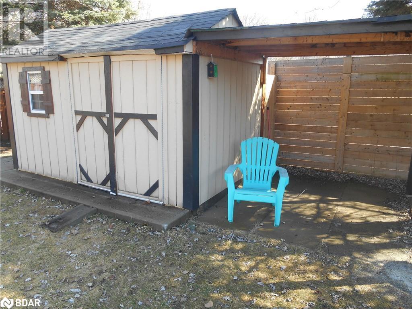15 Rose Valley Way Wasaga Beach, Ontario L9Z 3C5
$829,900
LOVELY FAMILY HOME WITH 3 BEDROOMS UP, 2 BEDROOMS DOWN, 2 FULL BATHS UP, 1 FULL BATH DOWN. OPPORTUNITY TO USE LOWER LEVEL AS AN INLAW SUITE * FAMILY ROOM ADJACENT TO KITCHEN WITH GAS FIREPLACE * WALK OUT TO FULLY FENCED YARD INCLUDING PATIO WITH GAZEBO * ABOVE GROUND POOL * SHED * 2 CAR GARAGE * FAMILY NEIGHBOURHOOD * CLOSE TO SCHOOLS * SHOPPING* BEACH/LAKE IN MINUTES * GOLF * TRAILS * RESTAURANTS* A MUST SEE TO APPRECIATE * DON'T MISS YOUR OPPORTUNITY TO LIVE IN THIS WONDERFUL WASAGA BEACH AREA. (id:49320)
Property Details
| MLS® Number | 40549575 |
| Property Type | Single Family |
| Amenities Near By | Beach, Golf Nearby, Park, Public Transit, Schools, Shopping |
| Communication Type | High Speed Internet |
| Community Features | Quiet Area, Community Centre |
| Features | Conservation/green Belt |
| Parking Space Total | 6 |
| Pool Type | Above Ground Pool |
| Structure | Shed |
Building
| Bathroom Total | 3 |
| Bedrooms Above Ground | 3 |
| Bedrooms Below Ground | 2 |
| Bedrooms Total | 5 |
| Appliances | Dishwasher, Dryer, Refrigerator, Stove, Washer, Hood Fan, Window Coverings |
| Architectural Style | Bungalow |
| Basement Development | Finished |
| Basement Type | Full (finished) |
| Construction Style Attachment | Detached |
| Cooling Type | Central Air Conditioning |
| Exterior Finish | Aluminum Siding, Brick Veneer |
| Heating Fuel | Natural Gas |
| Heating Type | Forced Air |
| Stories Total | 1 |
| Size Interior | 1550 |
| Type | House |
| Utility Water | Municipal Water |
Parking
| Attached Garage |
Land
| Access Type | Highway Access, Highway Nearby |
| Acreage | No |
| Land Amenities | Beach, Golf Nearby, Park, Public Transit, Schools, Shopping |
| Sewer | Municipal Sewage System |
| Size Depth | 125 Ft |
| Size Frontage | 50 Ft |
| Size Total Text | Under 1/2 Acre |
| Zoning Description | Res |
Rooms
| Level | Type | Length | Width | Dimensions |
|---|---|---|---|---|
| Second Level | Bedroom | 16'6'' x 12'0'' | ||
| Lower Level | Bedroom | 10'10'' x 11'1'' | ||
| Lower Level | Bedroom | 13'6'' x 11'10'' | ||
| Lower Level | 3pc Bathroom | Measurements not available | ||
| Lower Level | Recreation Room | 20'6'' x 10'8'' | ||
| Lower Level | Kitchen | 12'10'' x 11'0'' | ||
| Main Level | 4pc Bathroom | Measurements not available | ||
| Main Level | Bedroom | 11'5'' x 10'10'' | ||
| Main Level | Family Room | 17'0'' x 11'1'' | ||
| Main Level | Breakfast | 13'1'' x 9'10'' | ||
| Main Level | Kitchen | 13'1'' x 9'4'' | ||
| Main Level | Full Bathroom | Measurements not available | ||
| Main Level | Primary Bedroom | 11'10'' x 13'0'' |
https://www.realtor.ca/real-estate/26583839/15-rose-valley-way-wasaga-beach

Salesperson
(705) 796-6433
(888) 870-0411

26 Marsellus Drive
Barrie, Ontario L4N 8S6
(888) 966-3111
(888) 870-0411
www.onepercentrealty.com
Interested?
Contact us for more information


