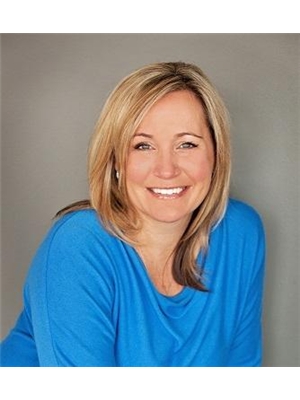150 Muirfield Drive Barrie, Ontario L4N 5S4
$1,099,000
NEWLY BUILT RAISED BUNGALOW WITH STUNNING FINISHES & AN UNBEATABLE LOCATION! Welcome to 150 Muirfield Drive. Experience the epitome of modern living in this newly constructed home (2021) in a serene family-friendly neighbourhood just 10 minutes from downtown Barrie & Centennial Beach. Conveniently located near parks, schools, shopping, and golf courses. The open-concept layout features immaculate hardwood and tile floors, contemporary finishes, crown moulding, 9’ ceilings throughout, and custom blinds, creating an inviting and sophisticated atmosphere. The kitchen with top-notch appliances opens to a covered back porch overlooking an expansive, private backyard. Additional highlights include a fully finished basement with a wet bar, spacious bedroom and a new 3pc bathroom, offering excellent in-law potential. Practicality meets luxury with an HRV system and central vacuum, simplifying maintenance. Your #HomeToStay awaits. (id:49320)
Property Details
| MLS® Number | 40541872 |
| Property Type | Single Family |
| Amenities Near By | Golf Nearby, Park, Place Of Worship, Playground, Schools |
| Community Features | Community Centre, School Bus |
| Features | Conservation/green Belt, Wet Bar, Paved Driveway, Sump Pump, Automatic Garage Door Opener |
| Parking Space Total | 6 |
| Structure | Porch |
Building
| Bathroom Total | 4 |
| Bedrooms Above Ground | 3 |
| Bedrooms Below Ground | 1 |
| Bedrooms Total | 4 |
| Appliances | Central Vacuum, Dishwasher, Dryer, Refrigerator, Stove, Water Softener, Wet Bar, Washer, Microwave Built-in, Window Coverings, Garage Door Opener |
| Architectural Style | Raised Bungalow |
| Basement Development | Finished |
| Basement Type | Full (finished) |
| Constructed Date | 2021 |
| Construction Style Attachment | Detached |
| Cooling Type | Central Air Conditioning |
| Exterior Finish | Brick |
| Fire Protection | Smoke Detectors |
| Fireplace Present | Yes |
| Fireplace Total | 1 |
| Fixture | Ceiling Fans |
| Foundation Type | Poured Concrete |
| Half Bath Total | 1 |
| Heating Fuel | Natural Gas |
| Heating Type | Forced Air |
| Stories Total | 1 |
| Size Interior | 1647 |
| Type | House |
| Utility Water | Municipal Water |
Parking
| Attached Garage |
Land
| Access Type | Road Access, Highway Access, Highway Nearby |
| Acreage | No |
| Land Amenities | Golf Nearby, Park, Place Of Worship, Playground, Schools |
| Sewer | Municipal Sewage System |
| Size Depth | 150 Ft |
| Size Frontage | 66 Ft |
| Size Total Text | Under 1/2 Acre |
| Zoning Description | R3 |
Rooms
| Level | Type | Length | Width | Dimensions |
|---|---|---|---|---|
| Basement | 3pc Bathroom | Measurements not available | ||
| Basement | Bedroom | 8'2'' x 13'11'' | ||
| Basement | Other | 9'4'' x 9'10'' | ||
| Basement | Other | 9'10'' x 11'5'' | ||
| Basement | Other | 6'7'' x 19'9'' | ||
| Basement | Recreation Room | 14'1'' x 10'9'' | ||
| Basement | Living Room | 18'4'' x 13'1'' | ||
| Main Level | Laundry Room | Measurements not available | ||
| Main Level | 2pc Bathroom | Measurements not available | ||
| Main Level | 4pc Bathroom | Measurements not available | ||
| Main Level | Bedroom | 12'0'' x 9'6'' | ||
| Main Level | Bedroom | 9'8'' x 11'0'' | ||
| Main Level | Full Bathroom | Measurements not available | ||
| Main Level | Primary Bedroom | 13'4'' x 13'1'' | ||
| Main Level | Living Room/dining Room | 17'4'' x 21'10'' | ||
| Main Level | Breakfast | 9'6'' x 10'0'' | ||
| Main Level | Kitchen | 10'6'' x 11'6'' |
https://www.realtor.ca/real-estate/26519370/150-muirfield-drive-barrie

Broker
(705) 739-4455
(866) 919-5276
374 Huronia Road
Barrie, Ontario L4N 8Y9
(705) 739-4455
(866) 919-5276
peggyhill.com/

Salesperson
(705) 794-8449
(866) 919-5276
374 Huronia Road Unit: 101
Barrie, Ontario L4N 8Y9
(705) 739-4455
(866) 919-5276
peggyhill.com/
Interested?
Contact us for more information






















