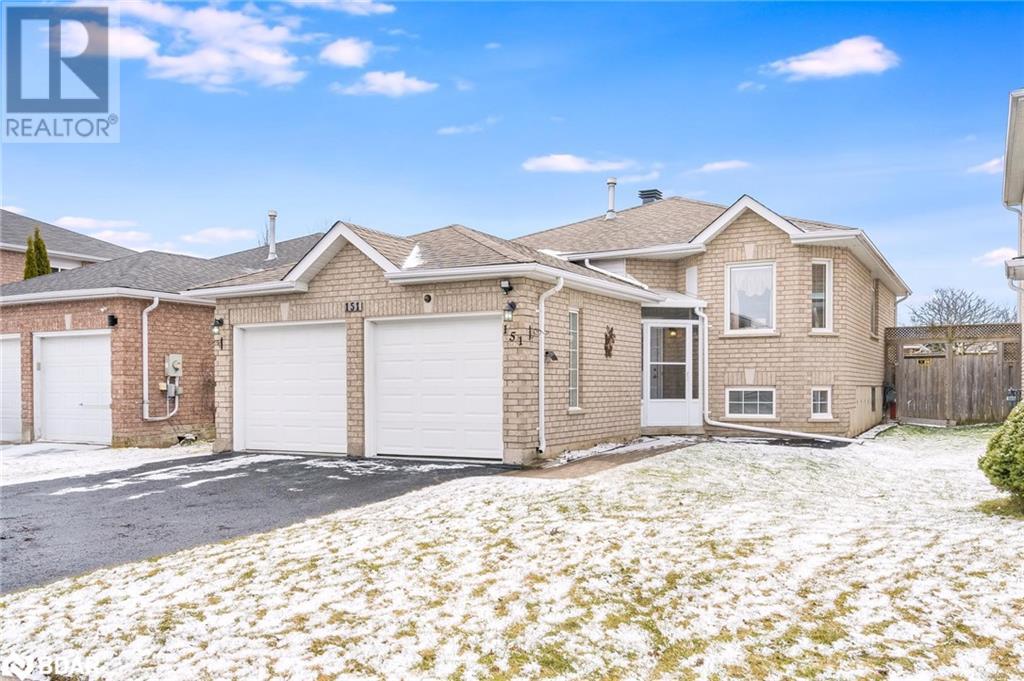151 Hanmer Street E Barrie, Ontario L4M 6W2
$799,900
Top 5 Reasons You Will Love This Home: 1) Explore this extremely well-natured raised bungalow, presenting a warm and welcoming atmosphere throughout 2) Step into the meticulously manicured and fully fenced yard, with a deck and gazebo, complete with a convenient gas barbecue hookup and plenty of outdoor storage 3) Spray foam insulated 2-car garage, featuring inside access and fire retardant doors, ensuring both safety and efficiency for your vehicles and storage needs 4) Unwind in the massive open-concept recreation room, offering versatile space for a play area, home office, and family gatherings, providing endless possibilities for relaxation and entertainment 5) Retreat to the inviting primary bedroom offering semi-ensuite access and patio doors leading to the backyard, offering a private escape and seamless indoor-outdoor living experience. 1,970 fin.sq.ft. Age 22. Visit our website for more detailed information. (id:49320)
Property Details
| MLS® Number | 40560658 |
| Property Type | Single Family |
| Amenities Near By | Public Transit |
| Equipment Type | Water Heater |
| Features | Paved Driveway, Gazebo, Sump Pump |
| Parking Space Total | 4 |
| Rental Equipment Type | Water Heater |
Building
| Bathroom Total | 2 |
| Bedrooms Above Ground | 2 |
| Bedrooms Below Ground | 1 |
| Bedrooms Total | 3 |
| Appliances | Dryer, Refrigerator, Stove, Washer |
| Architectural Style | Raised Bungalow |
| Basement Development | Finished |
| Basement Type | Full (finished) |
| Constructed Date | 2002 |
| Construction Style Attachment | Detached |
| Cooling Type | Central Air Conditioning |
| Exterior Finish | Brick |
| Foundation Type | Poured Concrete |
| Heating Fuel | Natural Gas |
| Heating Type | Forced Air |
| Stories Total | 1 |
| Size Interior | 1096 |
| Type | House |
| Utility Water | Municipal Water |
Parking
| Attached Garage |
Land
| Acreage | No |
| Fence Type | Fence |
| Land Amenities | Public Transit |
| Sewer | Municipal Sewage System |
| Size Depth | 111 Ft |
| Size Frontage | 39 Ft |
| Size Total Text | Under 1/2 Acre |
| Zoning Description | R2ws(sp-199), R3 |
Rooms
| Level | Type | Length | Width | Dimensions |
|---|---|---|---|---|
| Basement | 3pc Bathroom | Measurements not available | ||
| Basement | Bedroom | 11'1'' x 9'6'' | ||
| Basement | Recreation Room | 33'1'' x 22'9'' | ||
| Main Level | 4pc Bathroom | Measurements not available | ||
| Main Level | Bedroom | 12'0'' x 9'11'' | ||
| Main Level | Primary Bedroom | 15'3'' x 11'0'' | ||
| Main Level | Living Room/dining Room | 22'5'' x 11'11'' | ||
| Main Level | Kitchen | 13'7'' x 10'11'' |
https://www.realtor.ca/real-estate/26663413/151-hanmer-street-e-barrie


443 Bayview Drive
Barrie, Ontario L4N 8Y2
(705) 797-8485
(705) 797-8486
www.faristeam.ca

Salesperson
(705) 797-8485
(705) 797-8486

443 Bayview Drive
Barrie, Ontario L4N 8Y2
(705) 797-8485
(705) 797-8486
www.faristeam.ca
Interested?
Contact us for more information



























