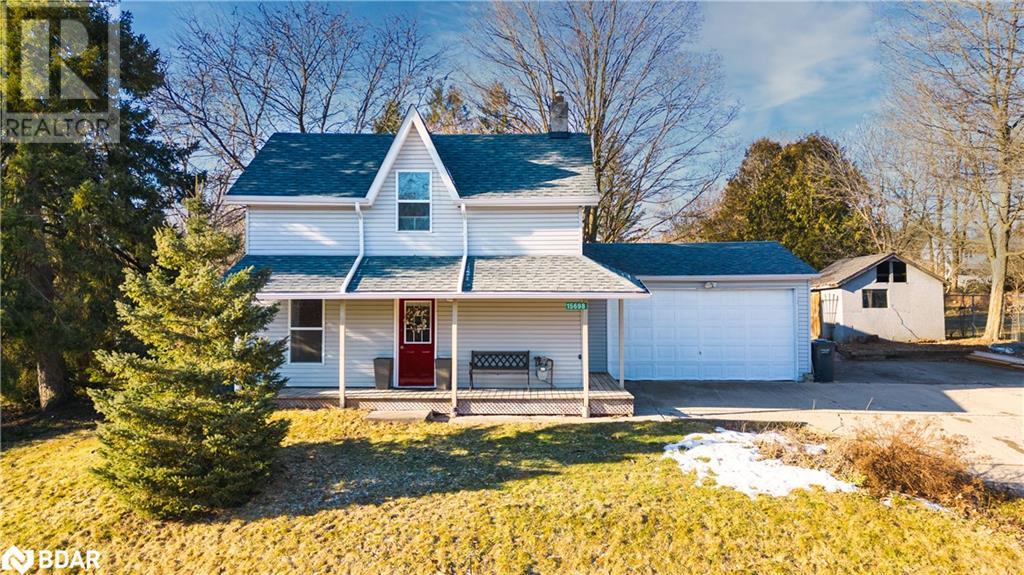15698 Mclaughlin Road Inglewood, Ontario L7C 1N2
$1,099,000
WELCOME HOME TO INGLEWOOD. This 2-storey home enjoys the tranquility of suburban living while being conveniently close to urban amenities. Step inside to discover the sun-filled expansive dining room providing a versatile space for hosting gatherings and creating cherished memories with loved ones. Prepare culinary delights in the spacious kitchen complete with a pantry for all your storage needs, while the adjacent main floor laundry adds practicality and convenience to daily routines. With its thoughtful layout, the spacious living room is adorned with a cozy wood-burning stove, creating the perfect ambiance for relaxation and warmth during chilly evenings. The large living room also features a convenient walkout to a sprawling backyard, offering ample space for outdoor gatherings, gardening, and play. Enjoy the convenience of a double car garage, ideal for parking and storage. Additionally, the property features a 20’ x 20’ garden and a 6’ x 8’ greenhouse, perfect for gardening enthusiasts or those aspiring to embrace a homesteading lifestyle. With the option for lot severance, this property presents an exciting opportunity for expansion or investment. Imagine the possibilities of building an additional home or exploring other development ventures to maximize the potential of this generous 118.93’ x 219.71’ lot. Don't miss your chance to make this extraordinary property your own and experience the best of Caledon living. (id:49320)
Property Details
| MLS® Number | 40548536 |
| Property Type | Single Family |
| Amenities Near By | Golf Nearby, Park, Place Of Worship, Playground, Schools |
| Communication Type | High Speed Internet |
| Community Features | Community Centre, School Bus |
| Equipment Type | None |
| Features | Paved Driveway, Country Residential |
| Parking Space Total | 7 |
| Rental Equipment Type | None |
| Structure | Greenhouse, Shed |
Building
| Bathroom Total | 1 |
| Bedrooms Above Ground | 3 |
| Bedrooms Total | 3 |
| Appliances | Dryer, Refrigerator, Washer, Microwave Built-in, Gas Stove(s), Window Coverings |
| Architectural Style | 2 Level |
| Basement Development | Unfinished |
| Basement Type | Partial (unfinished) |
| Construction Style Attachment | Detached |
| Cooling Type | Central Air Conditioning |
| Exterior Finish | Vinyl Siding |
| Fireplace Present | Yes |
| Fireplace Total | 1 |
| Foundation Type | Stone |
| Heating Fuel | Natural Gas |
| Heating Type | Forced Air |
| Stories Total | 2 |
| Size Interior | 1468 |
| Type | House |
| Utility Water | Municipal Water |
Parking
| Attached Garage |
Land
| Access Type | Road Access |
| Acreage | No |
| Fence Type | Partially Fenced |
| Land Amenities | Golf Nearby, Park, Place Of Worship, Playground, Schools |
| Sewer | Septic System |
| Size Depth | 220 Ft |
| Size Frontage | 119 Ft |
| Size Irregular | 0.601 |
| Size Total | 0.601 Ac|1/2 - 1.99 Acres |
| Size Total Text | 0.601 Ac|1/2 - 1.99 Acres |
| Zoning Description | Rr |
Rooms
| Level | Type | Length | Width | Dimensions |
|---|---|---|---|---|
| Second Level | 4pc Bathroom | Measurements not available | ||
| Second Level | Bedroom | 9'3'' x 11'0'' | ||
| Second Level | Bedroom | 13'5'' x 7'7'' | ||
| Second Level | Primary Bedroom | 14'8'' x 11'7'' | ||
| Main Level | Laundry Room | 6'11'' x 7'8'' | ||
| Main Level | Kitchen | 9'4'' x 8'9'' | ||
| Main Level | Living Room | 17'1'' x 11'6'' | ||
| Main Level | Dining Room | 13'5'' x 12'10'' |
Utilities
| Cable | Available |
| Natural Gas | Available |
| Telephone | Available |
https://www.realtor.ca/real-estate/26576504/15698-mclaughlin-road-inglewood

Salesperson
(416) 737-2047
(705) 722-5246

152 Bayfield Street, Unit 200
Barrie, Ontario L4M 3B5
(705) 722-7100
(705) 722-5246
www.remaxchay.com
Interested?
Contact us for more information























