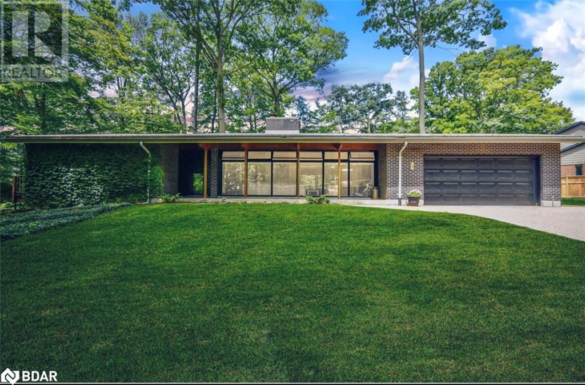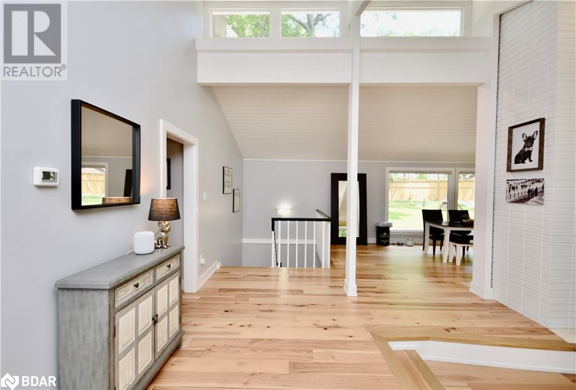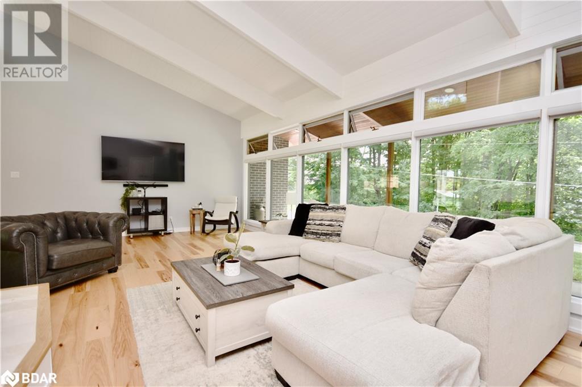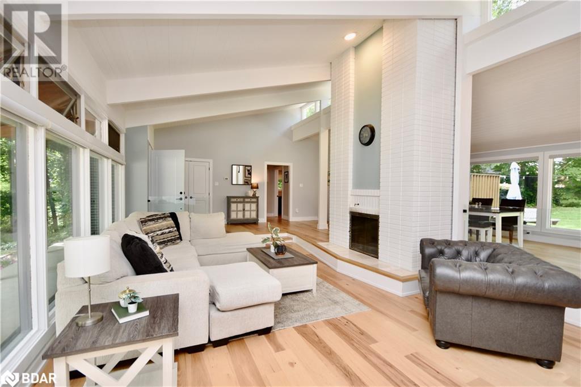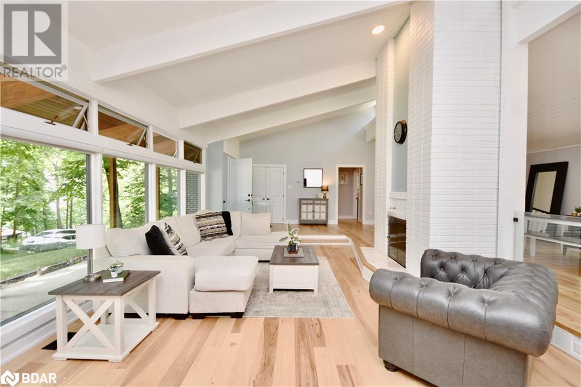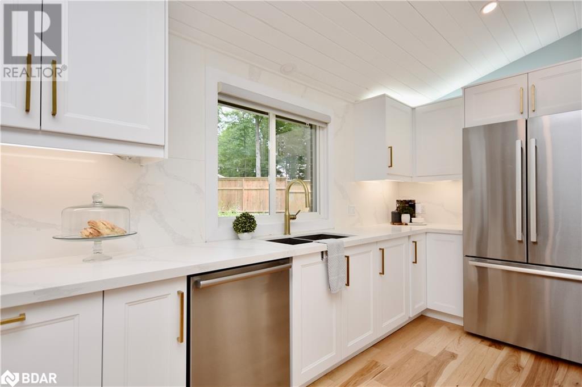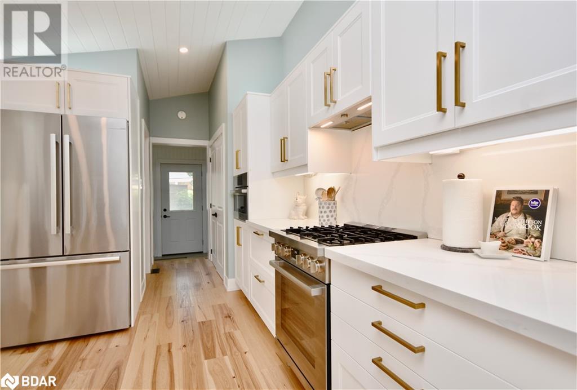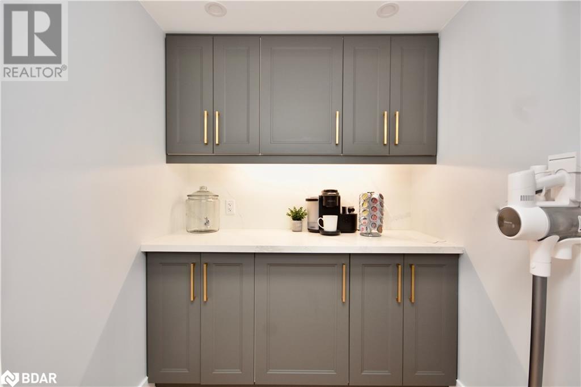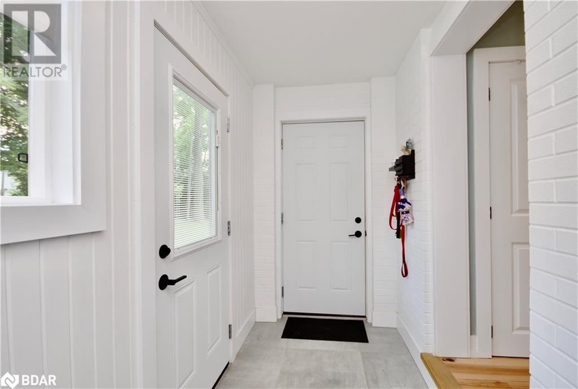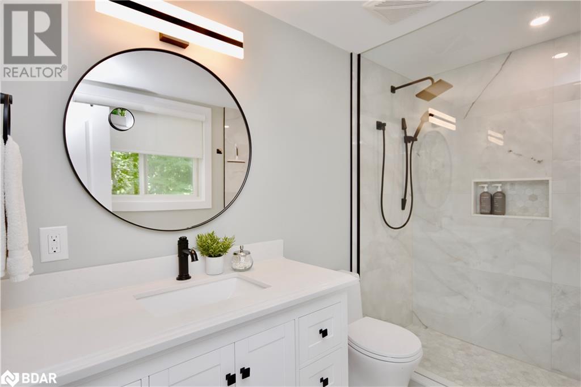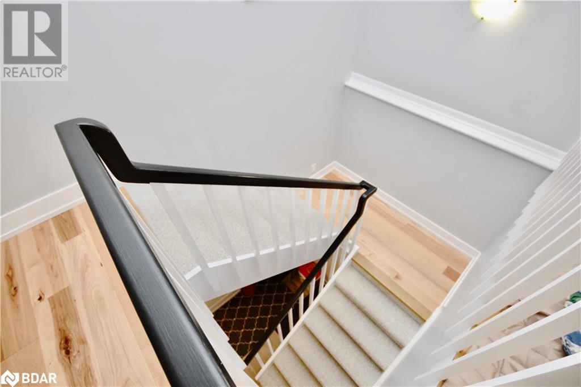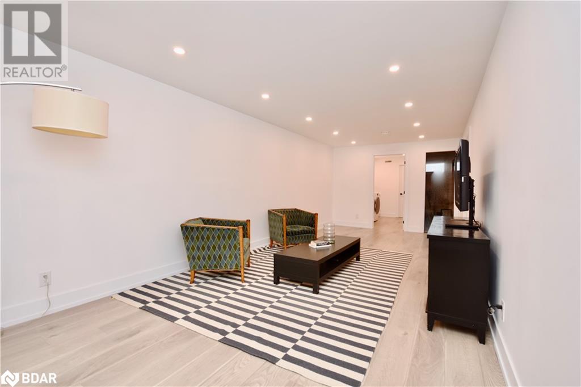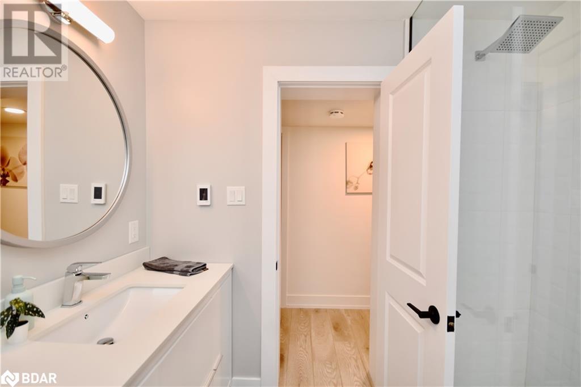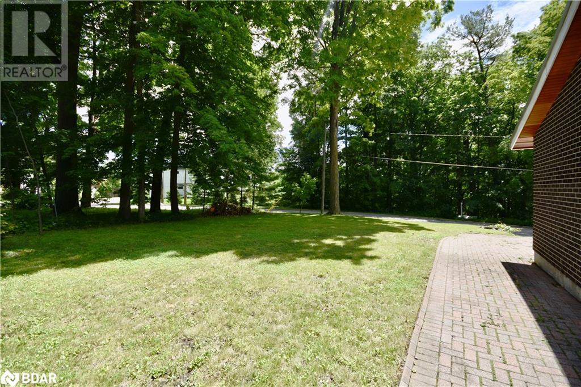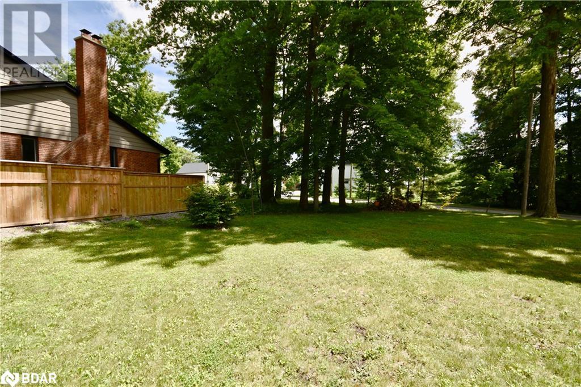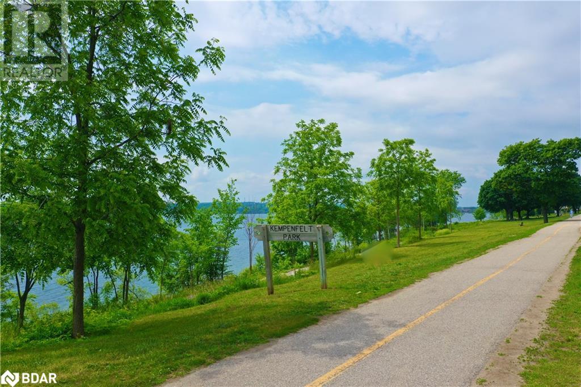16 Crestwood Drive Barrie, Ontario L4M 7C8
$1,599,900
Stunning residence nestled in one of Barrie's most prestigious neighborhoods! Boasting breathtaking views and an abundance of natural light, this modernized mid-century bungalow offers unparalleled curb appeal. Surrounded by lush trees for ultimate privacy, the home features a spacious living area with floor-to-ceiling windows, vaulted ceilings, and a double-sided wood fireplace. With a mudroom entrance, large recreation room, wine cellar, and a bright basement office ideal for remote work, this property offers over 3500 Sq Ft of newly finished living space. Complete with new gas furnace, A/C unit, and custom window coverings, there's nothing left to do but move in and enjoy. Located just steps away from Johnson's Beach, Barrie Yacht Club, and scenic trails, this is an opportunity not to be missed! Closing is flexible, offering a seamless transition into your dream home. Lot layout allows for possible DAD. Steps to Johnson's Beach, Barrie Yacht Club & trails. Closing is flexible! A great way to secure your next several years, NOTE:3.09% ASSUMABLE MORTGAGE UNTIL MAY OF 2027(BASED ON APPLICANT APPROVAL) (id:49320)
Property Details
| MLS® Number | 40539927 |
| Property Type | Single Family |
| Amenities Near By | Beach, Golf Nearby, Hospital, Shopping, Ski Area |
| Community Features | Quiet Area |
| Features | Automatic Garage Door Opener |
| Parking Space Total | 6 |
Building
| Bathroom Total | 3 |
| Bedrooms Above Ground | 2 |
| Bedrooms Below Ground | 2 |
| Bedrooms Total | 4 |
| Appliances | Dishwasher, Dryer, Refrigerator, Washer, Range - Gas, Hood Fan, Garage Door Opener |
| Architectural Style | Bungalow |
| Basement Development | Finished |
| Basement Type | Full (finished) |
| Constructed Date | 1963 |
| Construction Material | Wood Frame |
| Construction Style Attachment | Detached |
| Cooling Type | Central Air Conditioning |
| Exterior Finish | Brick, Wood |
| Heating Type | Forced Air |
| Stories Total | 1 |
| Size Interior | 1820 |
| Type | House |
| Utility Water | Municipal Water |
Parking
| Attached Garage |
Land
| Acreage | No |
| Land Amenities | Beach, Golf Nearby, Hospital, Shopping, Ski Area |
| Sewer | Municipal Sewage System |
| Size Frontage | 193 Ft |
| Size Total Text | Under 1/2 Acre |
| Zoning Description | Res |
Rooms
| Level | Type | Length | Width | Dimensions |
|---|---|---|---|---|
| Lower Level | 3pc Bathroom | Measurements not available | ||
| Lower Level | Bedroom | 13'2'' x 10'6'' | ||
| Lower Level | Bedroom | 17'0'' x 10'4'' | ||
| Lower Level | Office | 13'1'' x 10'6'' | ||
| Lower Level | Recreation Room | 23'11'' x 11'3'' | ||
| Main Level | Full Bathroom | Measurements not available | ||
| Main Level | 3pc Bathroom | Measurements not available | ||
| Main Level | Bedroom | 15'6'' x 10'7'' | ||
| Main Level | Primary Bedroom | 15'6'' x 11'9'' | ||
| Main Level | Kitchen | 11'8'' x 11'2'' | ||
| Main Level | Dining Room | 11'11'' x 9'2'' | ||
| Main Level | Living Room | 26'1'' x 15'7'' |
https://www.realtor.ca/real-estate/26505367/16-crestwood-drive-barrie

Salesperson
(705) 721-9111
(705) 721-9182
www.facebook.com/pages/Chad-Traynor-Barrie-Real-Estate-Representative/368784484687
twitter.com/TraynorChad

355 Bayfield Street, Suite B
Barrie, Ontario L4M 3C3
(705) 721-9111
(705) 721-9182
www.century21.ca/bjrothrealty/
Interested?
Contact us for more information


