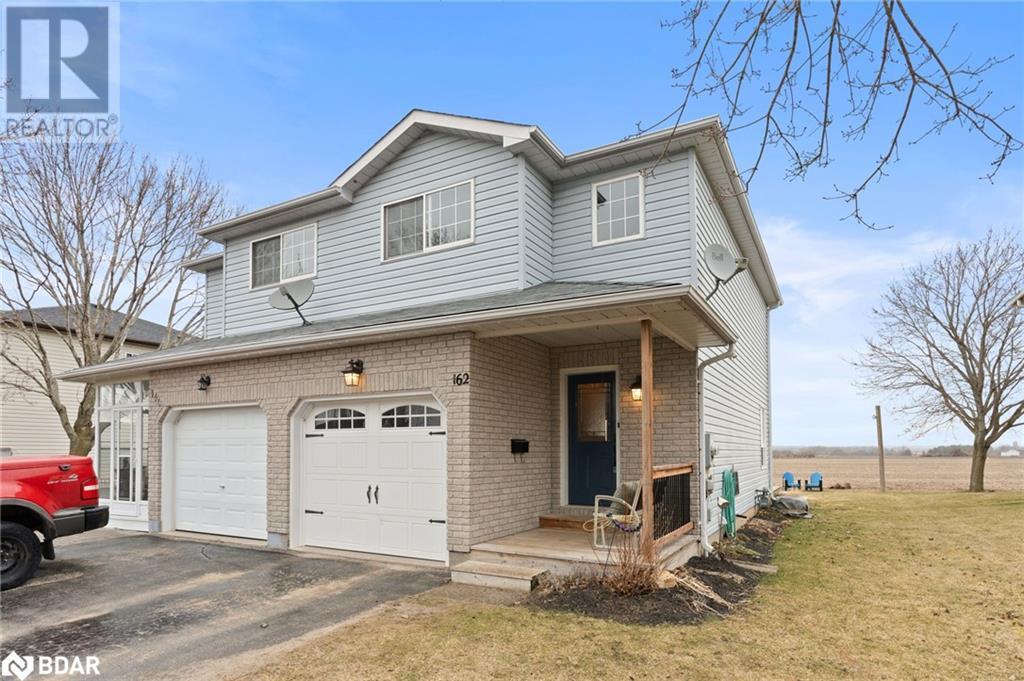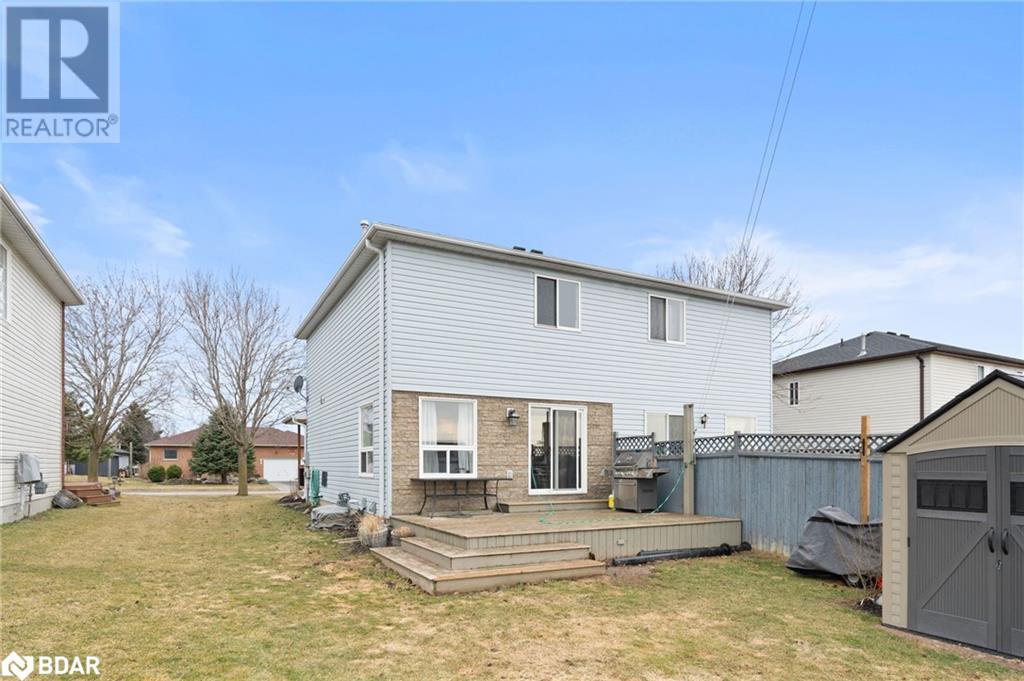162 Ritchie Crescent Elmvale, Ontario L0L 1P0
$650,000
Welcome to your dream home in Elmvale! This gorgeous semi-detached 2-story features 3 bedrooms, 2 full bathrooms, and a powder room, with renovations that blend modernity with comfort. As you enter the foyer, you will fall in love with the beautiful open concept floor plan and bright space. The heart of the home is its kitchen, boasting a large center island, plenty of cupboard and cabinet space, and stylish countertops. Adjacent to the kitchen, you will love the open concept floor plan to the bright living room & spacious dining area with built-in shelving leading to a deck with farmland views. The upper level includes 3 great size bedrooms with updated laminate flooring, and the primary bedroom offers semi-ensuite access and double closets. The basement provides a full 4 piece bathroom, laundry, and a large rec room. Complete with an attached garage and situated in a quiet neighborhood, close to amenities and events like the maple syrup festival, this home is a family's dream. Just 15 minutes to highway 400 & 20 minutes to Barrie, this is an amazing location. Nothing to do but move in! (id:49320)
Property Details
| MLS® Number | 40554823 |
| Property Type | Single Family |
| Amenities Near By | Park, Place Of Worship, Playground, Schools, Shopping |
| Community Features | Community Centre |
| Equipment Type | Water Heater |
| Features | Paved Driveway, Automatic Garage Door Opener |
| Parking Space Total | 2 |
| Rental Equipment Type | Water Heater |
| Structure | Shed |
Building
| Bathroom Total | 3 |
| Bedrooms Above Ground | 3 |
| Bedrooms Total | 3 |
| Appliances | Dishwasher, Dryer, Refrigerator, Stove, Washer, Microwave Built-in, Window Coverings, Garage Door Opener |
| Architectural Style | 2 Level |
| Basement Development | Finished |
| Basement Type | Full (finished) |
| Constructed Date | 1996 |
| Construction Style Attachment | Semi-detached |
| Cooling Type | Central Air Conditioning |
| Exterior Finish | Concrete |
| Fire Protection | Smoke Detectors |
| Half Bath Total | 1 |
| Heating Type | Forced Air |
| Stories Total | 2 |
| Size Interior | 1544 |
| Type | House |
| Utility Water | Municipal Water |
Parking
| Attached Garage |
Land
| Acreage | No |
| Land Amenities | Park, Place Of Worship, Playground, Schools, Shopping |
| Sewer | Municipal Sewage System |
| Size Depth | 103 Ft |
| Size Frontage | 34 Ft |
| Size Total Text | Under 1/2 Acre |
| Zoning Description | R2 |
Rooms
| Level | Type | Length | Width | Dimensions |
|---|---|---|---|---|
| Second Level | Bedroom | 10'2'' x 17'7'' | ||
| Second Level | Bedroom | 8'8'' x 10'10'' | ||
| Second Level | Primary Bedroom | 15'0'' x 10'4'' | ||
| Second Level | 4pc Bathroom | Measurements not available | ||
| Basement | Laundry Room | 6'4'' x 10'4'' | ||
| Basement | Recreation Room | 16'4'' x 14'6'' | ||
| Basement | 4pc Bathroom | Measurements not available | ||
| Main Level | Living Room | 8'11'' x 10'4'' | ||
| Main Level | Dining Room | 8'5'' x 10'4'' | ||
| Main Level | Kitchen | 13'10'' x 11'8'' | ||
| Main Level | 2pc Bathroom | Measurements not available | ||
| Main Level | Foyer | Measurements not available |
https://www.realtor.ca/real-estate/26633215/162-ritchie-crescent-elmvale

Salesperson
(705) 331-1441
(705) 722-5246
www.hearthhometeam.com/
www.facebook.com/yourhouse2hometeam/

152 Bayfield Street, Unit 200
Barrie, Ontario L4M 3B5
(705) 722-7100
(705) 722-5246
www.remaxchay.com


152 Bayfield Street
Barrie, L4M 3B5
(705) 722-7100
(705) 722-5246
www.REMAXCHAY.com
Interested?
Contact us for more information































