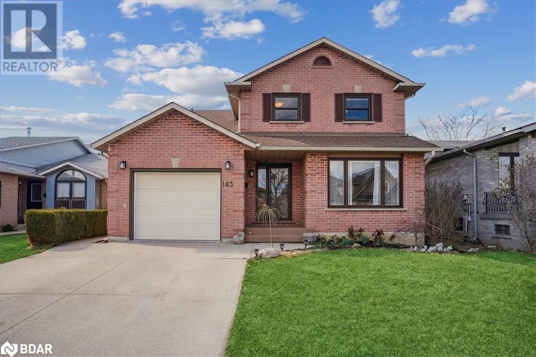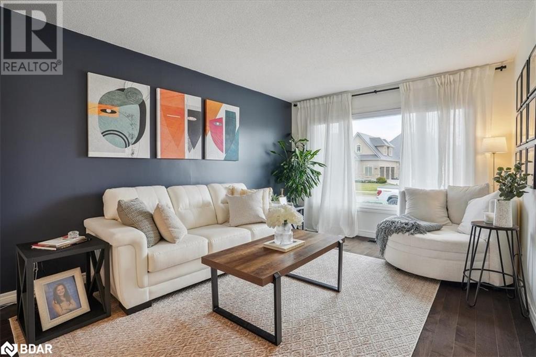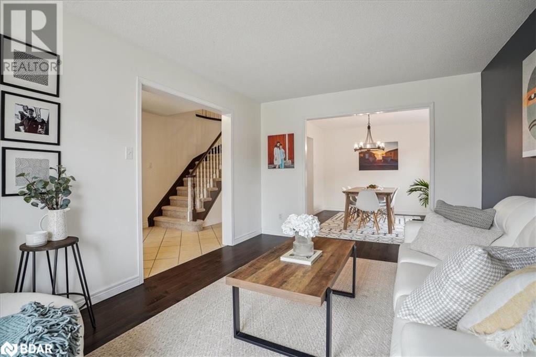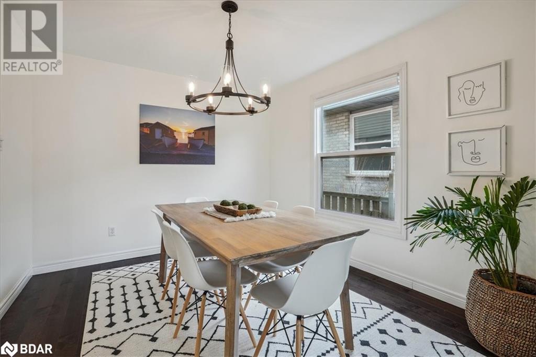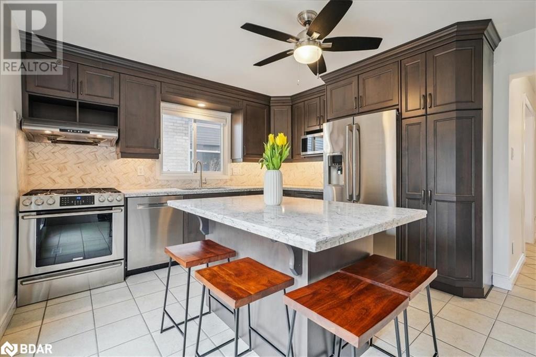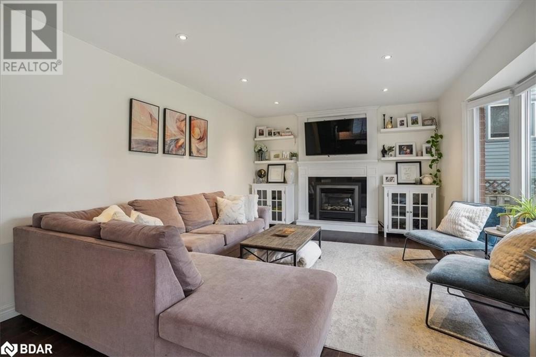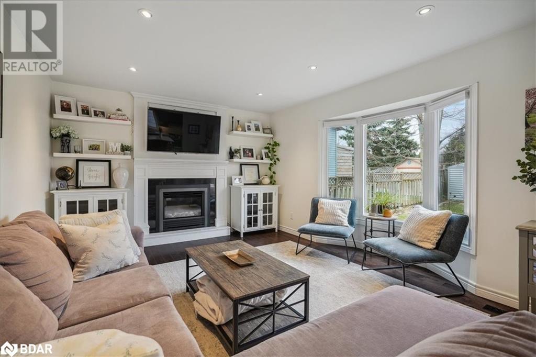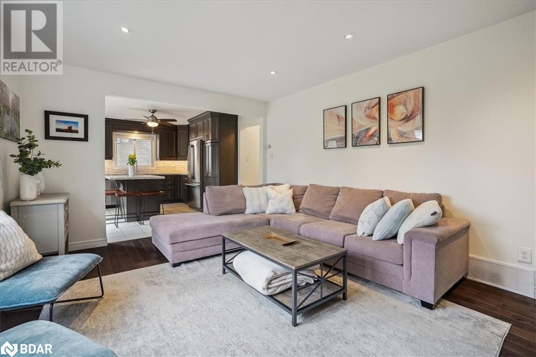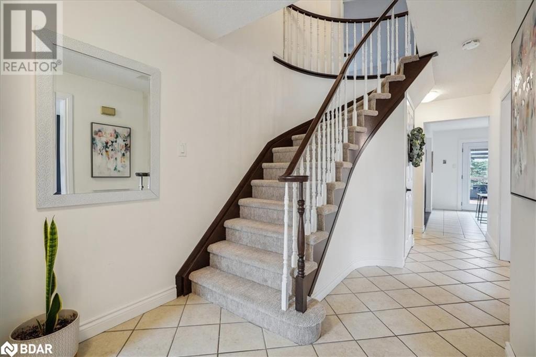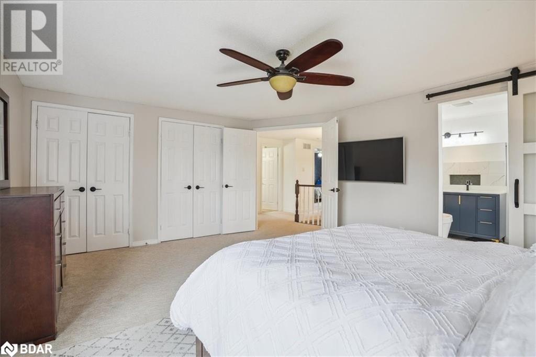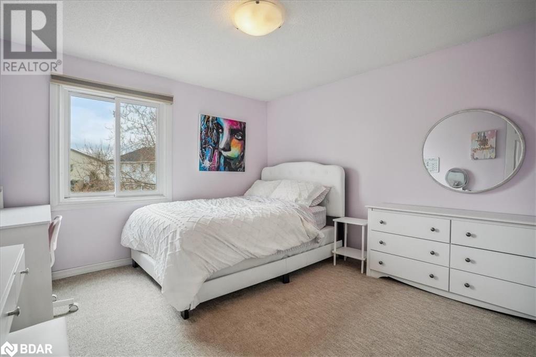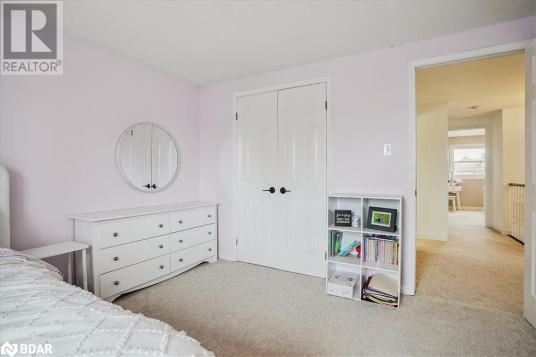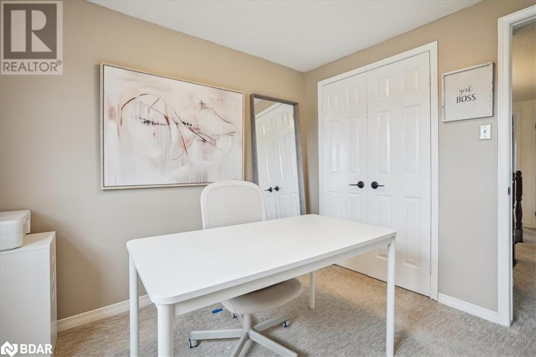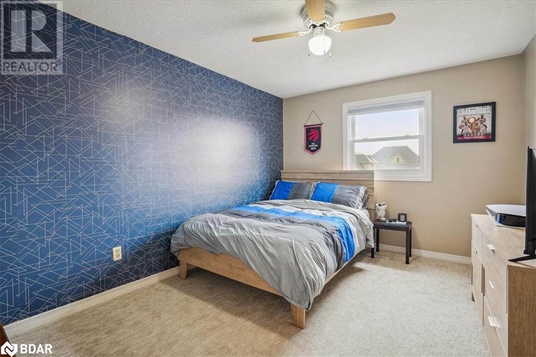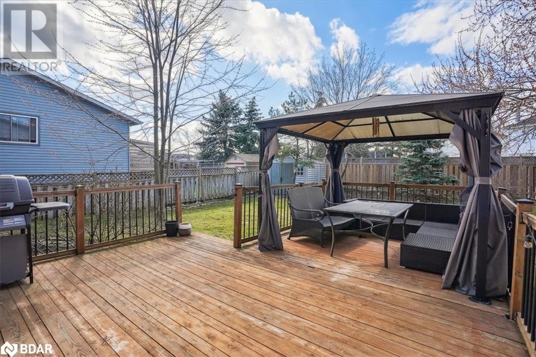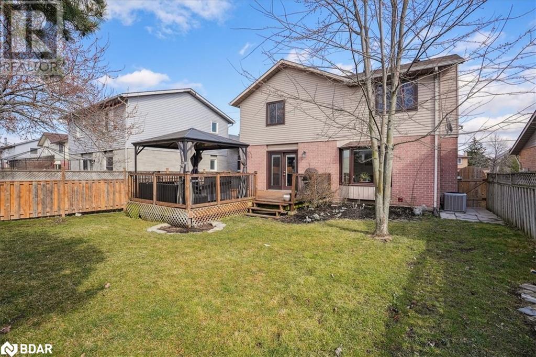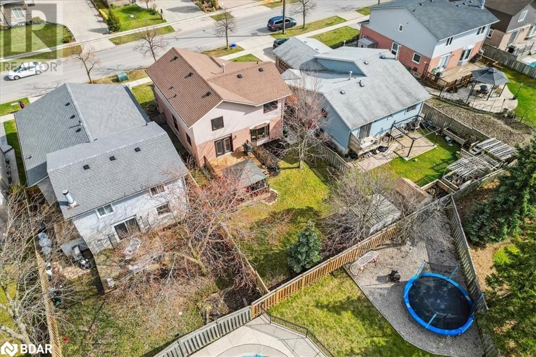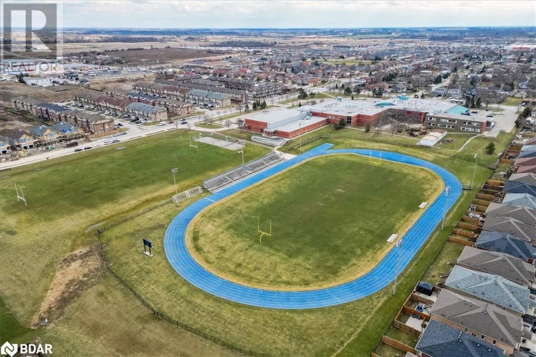163 First Road W Stoney Creek, Ontario L8J 2P5
$1,049,000
Your new home awaits, located in the highly desirable Valley Park neighbourhood. This property has been meticulously updated with 4+1 bedrooms and 4 bathrooms. This home features a newly constructed main bedroom ensuite that is a masterpiece of design. The ensuite comprises a large glass standalone shower, soaker tub, double sink, and a stylish gold-accented vanity. The property is designed to cater to the demands of modern family living while maintaining a warm and inviting atmosphere. On the main floor, you will find a living room, dining room, and a family room that merges with the custom-designed kitchen. The kitchen is a standout feature boasting custom maple cabinets, quartz countertops, and a herringbone backsplash. The open-concept design merges the kitchen with the family room, creating a perfect space for entertaining guests or simply enjoying some alone time. The hardwood flooring and the built-out entertainment unit with a gas fireplace add to the ambiance. Upstairs, you will find the primary bedroom, which is a luxurious retreat with double closets and an opulent ensuite that has recently been updated with a new custom 4-piece bathroom suite. The second level is completed by three additional bedrooms and another full bathroom. The fully finished basement includes a fifth bedroom, rec room, den, and powder room. The outdoor area is a source of delight, featuring a large deck, a gazebo, and a gas line for a BBQ. The home's exterior has been upgraded with new roof shingles installed in 2020 and recent window updates, enhancing its appeal. Book your private tour today as this home may not last. (id:49320)
Property Details
| MLS® Number | 40556165 |
| Property Type | Single Family |
| Amenities Near By | Park, Place Of Worship, Public Transit, Schools |
| Community Features | Community Centre |
| Equipment Type | None |
| Features | Automatic Garage Door Opener |
| Parking Space Total | 3 |
| Rental Equipment Type | None |
Building
| Bathroom Total | 4 |
| Bedrooms Above Ground | 4 |
| Bedrooms Below Ground | 1 |
| Bedrooms Total | 5 |
| Appliances | Central Vacuum, Dishwasher, Dryer, Microwave, Refrigerator, Stove, Washer, Window Coverings |
| Architectural Style | 2 Level |
| Basement Development | Finished |
| Basement Type | Full (finished) |
| Construction Style Attachment | Detached |
| Cooling Type | Central Air Conditioning |
| Exterior Finish | Aluminum Siding, Brick |
| Foundation Type | Poured Concrete |
| Half Bath Total | 2 |
| Heating Fuel | Natural Gas |
| Heating Type | Forced Air |
| Stories Total | 2 |
| Size Interior | 2072 |
| Type | House |
| Utility Water | Municipal Water |
Parking
| Attached Garage |
Land
| Acreage | No |
| Land Amenities | Park, Place Of Worship, Public Transit, Schools |
| Sewer | Municipal Sewage System |
| Size Depth | 115 Ft |
| Size Frontage | 43 Ft |
| Size Total Text | Under 1/2 Acre |
| Zoning Description | R3 |
Rooms
| Level | Type | Length | Width | Dimensions |
|---|---|---|---|---|
| Second Level | 4pc Bathroom | 7'9'' x 7'6'' | ||
| Second Level | Bedroom | 9'10'' x 8'10'' | ||
| Second Level | Bedroom | 13'0'' x 9'8'' | ||
| Second Level | Bedroom | 11'6'' x 11'1'' | ||
| Second Level | 3pc Bathroom | 11'6'' x 6'11'' | ||
| Second Level | Primary Bedroom | 16'11'' x 13'11'' | ||
| Basement | Cold Room | Measurements not available | ||
| Basement | Utility Room | 11'3'' x 8'0'' | ||
| Basement | Recreation Room | 29'5'' x 11'6'' | ||
| Basement | 2pc Bathroom | Measurements not available | ||
| Basement | Den | 10'4'' x 7'7'' | ||
| Basement | Bedroom | 10'7'' x 10'6'' | ||
| Main Level | 2pc Bathroom | Measurements not available | ||
| Main Level | Laundry Room | 11'1'' x 5'4'' | ||
| Main Level | Family Room | 16'6'' x 11'10'' | ||
| Main Level | Kitchen | 13'6'' x 11'11'' | ||
| Main Level | Dining Room | 10'11'' x 9'11'' | ||
| Main Level | Living Room | 15'9'' x 10'9'' |
https://www.realtor.ca/real-estate/26638823/163-first-road-w-stoney-creek
28 Roytec Rd #201-203
Vaughan, Ontario L4L 8E4
(905) 669-2200
www.kwlegacies.com/
Interested?
Contact us for more information


