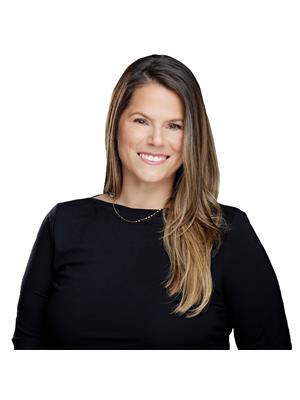1644 Germania Road Bracebridge, Ontario P1P 1R3
$749,900
Absolutely Stunning Custom Built Year-Round Country Home Situated On A Mature One Acre Lot, Offering The Perfect Blend Of Community Living With Lots Of Privacy. This Bright And Spacious Raised Bungalow, Welcomes You With a Fully Covered Front Porch Just Waiting For you To Unwind And Soak Up Your Surroundings. The Open-Concept Layout Seamlessly Connects The Living, Dining, And Kitchen Areas, Creating The Perfect Atmosphere For Entertaining With The Gorgeous Chefs Kitchen And The Back Deck Perfect For Outdoor Dining & Barbecuing. Enjoy Two Generous Living Areas Spread Across Two Levels, Offering The Flexibility To Gather Or Enjoy Your Own Private Area. Don't Forget To Pamper Yourself In the Spa-Like Bathroom With Soaker Tub Right Off The Two Main Floor Bedrooms. This Meticulously Designed & Built Home Boasts Low Maintenance Features, Including Energy Efficiency With Ample Thermal Gain From The Southern Exposure. (id:49320)
Property Details
| MLS® Number | 40557601 |
| Property Type | Single Family |
| Community Features | Quiet Area, School Bus |
| Equipment Type | Propane Tank |
| Features | Country Residential |
| Parking Space Total | 8 |
| Rental Equipment Type | Propane Tank |
Building
| Bathroom Total | 2 |
| Bedrooms Above Ground | 2 |
| Bedrooms Below Ground | 2 |
| Bedrooms Total | 4 |
| Appliances | Dishwasher, Dryer, Refrigerator, Stove, Washer, Hood Fan |
| Architectural Style | Raised Bungalow |
| Basement Development | Finished |
| Basement Type | Full (finished) |
| Constructed Date | 2024 |
| Construction Style Attachment | Detached |
| Cooling Type | None |
| Exterior Finish | Vinyl Siding |
| Fixture | Ceiling Fans |
| Heating Fuel | Propane |
| Heating Type | Forced Air |
| Stories Total | 1 |
| Size Interior | 2244 |
| Type | House |
| Utility Water | Drilled Well |
Land
| Acreage | Yes |
| Sewer | Septic System |
| Size Depth | 208 Ft |
| Size Frontage | 208 Ft |
| Size Irregular | 1.027 |
| Size Total | 1.027 Ac|1/2 - 1.99 Acres |
| Size Total Text | 1.027 Ac|1/2 - 1.99 Acres |
| Zoning Description | Rr |
Rooms
| Level | Type | Length | Width | Dimensions |
|---|---|---|---|---|
| Lower Level | 3pc Bathroom | 10'6'' x 6'6'' | ||
| Lower Level | Laundry Room | 6'2'' x 6'10'' | ||
| Lower Level | Bedroom | 13'6'' x 10'9'' | ||
| Lower Level | Bedroom | 14'10'' x 10'6'' | ||
| Lower Level | Recreation Room | 30'1'' x 17'3'' | ||
| Main Level | 5pc Bathroom | 10'4'' x 8'9'' | ||
| Main Level | Bedroom | 10'5'' x 11'11'' | ||
| Main Level | Primary Bedroom | 11'11'' x 13'3'' | ||
| Main Level | Kitchen | 12'3'' x 10'8'' | ||
| Main Level | Dining Room | 10'8'' x 9'7'' | ||
| Main Level | Living Room | 14'4'' x 16'9'' | ||
| Main Level | Foyer | 14'4'' x 7'9'' |
Utilities
| Electricity | Available |
| Telephone | Available |
https://www.realtor.ca/real-estate/26649938/1644-germania-road-bracebridge

Salesperson
(289) 264-7626
(866) 530-7737
www.nataliazammitti.com/
https://www.facebook.com/Natalia-Zammitti-Real-Property-Dreams-532432626910564/
https://ca.linkedin.com/in/natalia-zammitti-2a4716100
4711 Yonge St 10 Floor, Unit: Suite B
Toronto, Ontario M2N 6K8
(866) 530-7737
www.exprealty.ca/
Interested?
Contact us for more information
















































