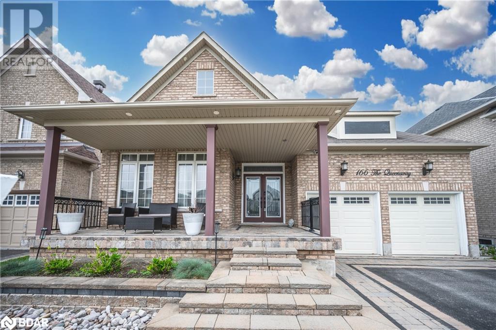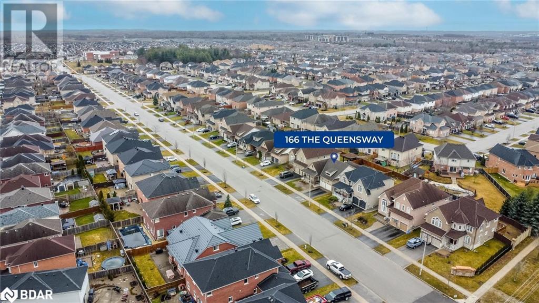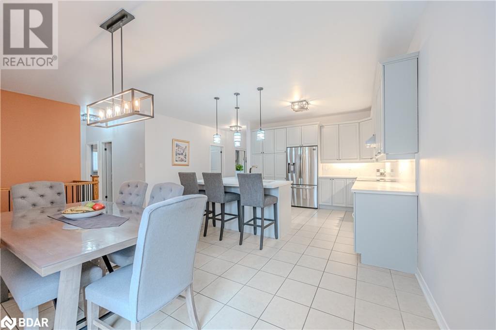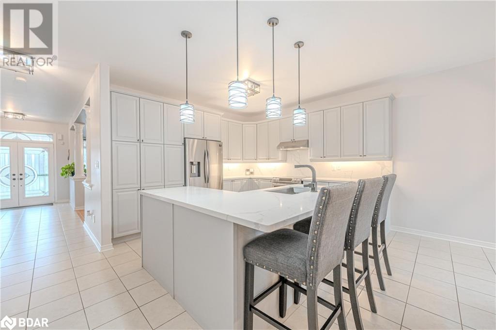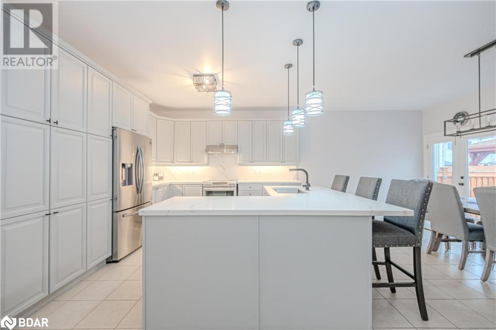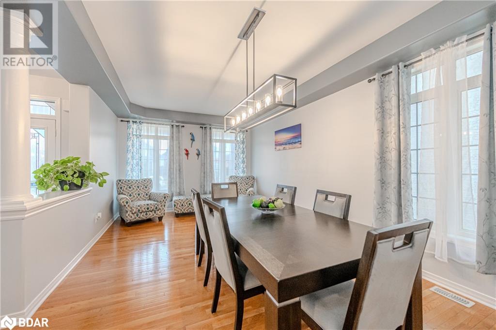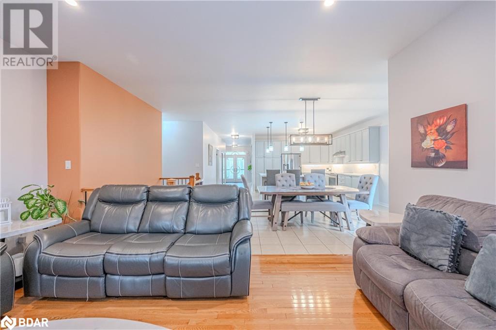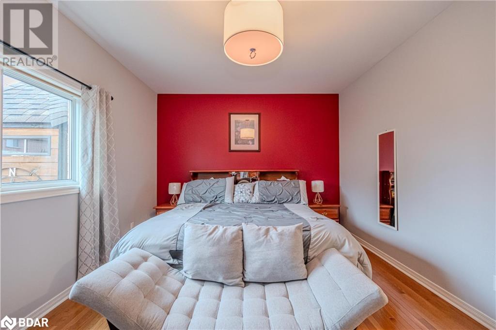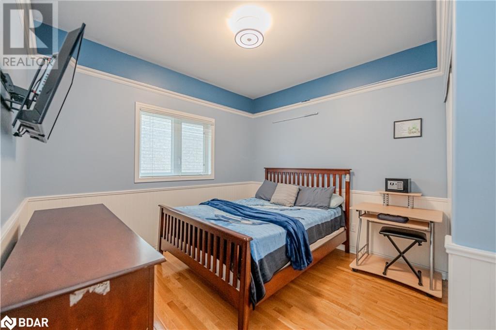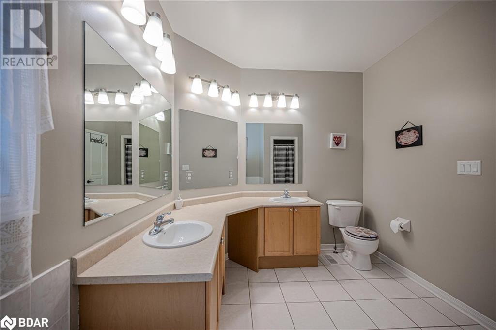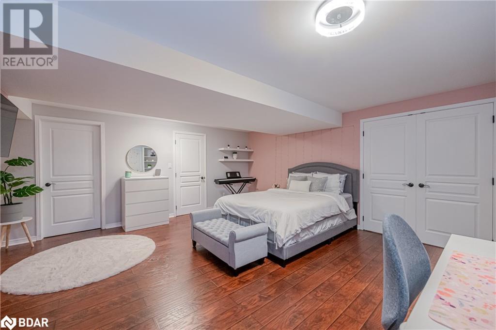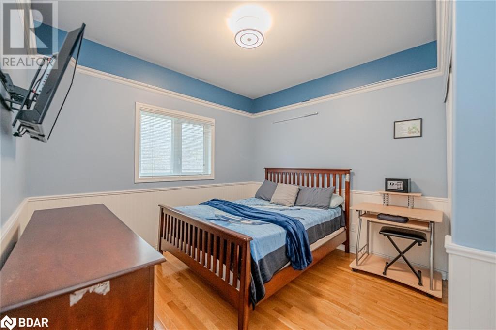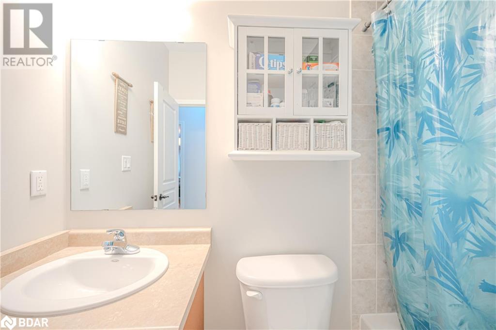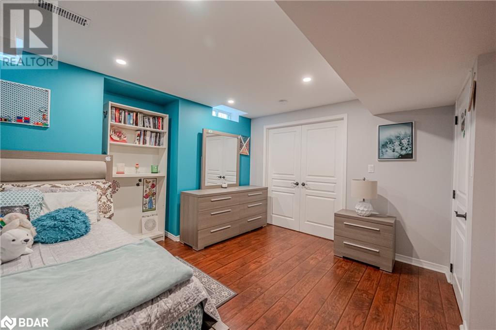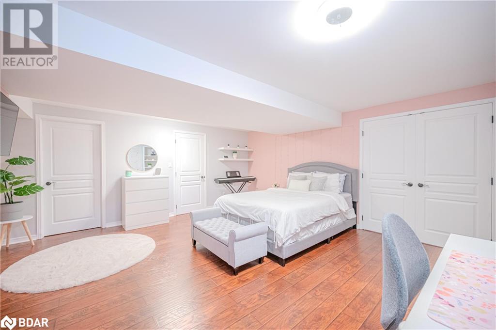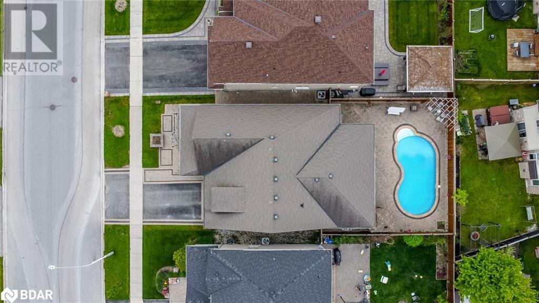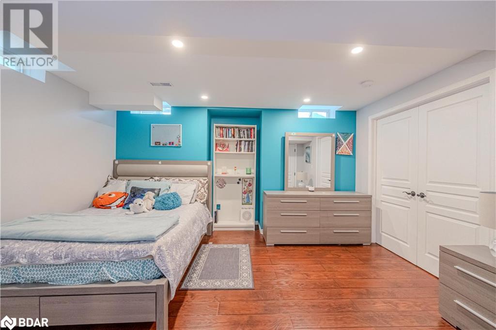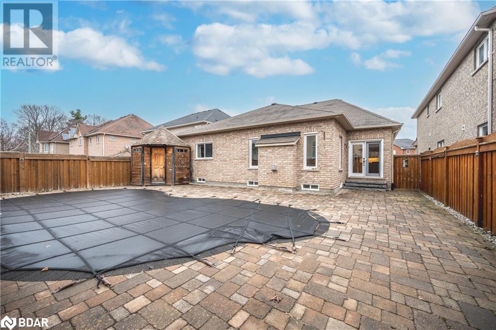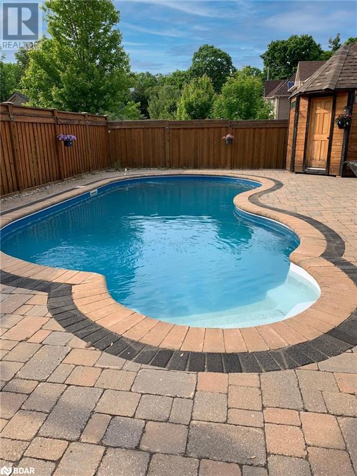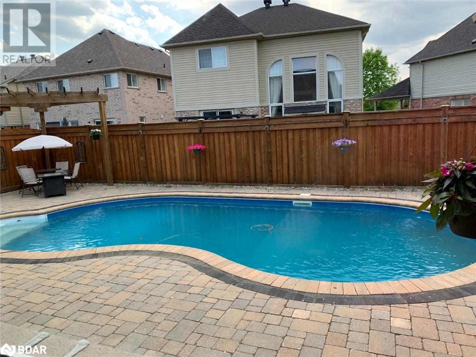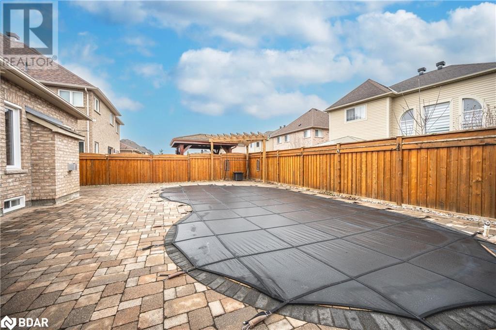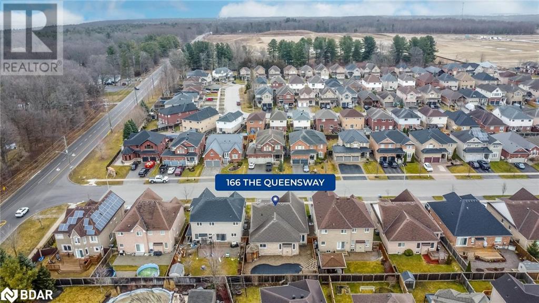166 The Queensway Barrie, Ontario L4M 0B5
$1,124,900
EXPANSIVE BUNGALOW WITH A BACKYARD OASIS SHOWCASING AN INGROUND SALTWATER POOL! Discover family-friendly living in this spacious move-in ready bungalow nestled near Allandale Golf Course, Wilkins Walk Trail, Friday Harbour Resort, Centennial & Innisfil Beach. Boasting a spacious open-concept main floor offering large windows, custom lighting, 9 ft ceilings, & hardwood flooring, create an inviting atmosphere. The home features curb appeal with an all-brick exterior, interlock walkway, double-door entryway & covered front porch. The fenced backyard is a private oasis with an inground saltwater pool, pergola, & shed. The primary bedroom showcases a luxurious 5-piece ensuite. The fully finished basement offers versatile space with a rec room, two bedrooms, storage, and a bathroom with a double walk-in shower. Enjoy comfort, style, and outdoor bliss in this well-appointed residence! (id:49320)
Property Details
| MLS® Number | 40561113 |
| Property Type | Single Family |
| Amenities Near By | Golf Nearby, Hospital, Park, Place Of Worship, Playground, Public Transit, Schools |
| Community Features | Quiet Area |
| Equipment Type | Water Heater |
| Features | Paved Driveway, Automatic Garage Door Opener |
| Parking Space Total | 4 |
| Pool Type | Inground Pool |
| Rental Equipment Type | Water Heater |
| Structure | Shed, Porch |
Building
| Bathroom Total | 3 |
| Bedrooms Above Ground | 2 |
| Bedrooms Below Ground | 2 |
| Bedrooms Total | 4 |
| Appliances | Dishwasher, Dryer, Freezer, Refrigerator, Stove, Washer, Window Coverings |
| Architectural Style | Bungalow |
| Basement Development | Finished |
| Basement Type | Full (finished) |
| Constructed Date | 2008 |
| Construction Style Attachment | Detached |
| Cooling Type | Central Air Conditioning |
| Exterior Finish | Brick |
| Fireplace Present | Yes |
| Fireplace Total | 1 |
| Foundation Type | Poured Concrete |
| Heating Fuel | Natural Gas |
| Heating Type | Forced Air |
| Stories Total | 1 |
| Size Interior | 1896 |
| Type | House |
| Utility Water | Municipal Water |
Parking
| Attached Garage |
Land
| Access Type | Road Access, Highway Access |
| Acreage | No |
| Fence Type | Fence |
| Land Amenities | Golf Nearby, Hospital, Park, Place Of Worship, Playground, Public Transit, Schools |
| Sewer | Municipal Sewage System |
| Size Depth | 112 Ft |
| Size Frontage | 49 Ft |
| Size Total Text | Under 1/2 Acre |
| Zoning Description | R2 |
Rooms
| Level | Type | Length | Width | Dimensions |
|---|---|---|---|---|
| Basement | Storage | 11'1'' x 8'7'' | ||
| Basement | 3pc Bathroom | Measurements not available | ||
| Basement | Bedroom | 10'5'' x 14'2'' | ||
| Basement | Bedroom | 10'5'' x 14'2'' | ||
| Basement | Recreation Room | 20'11'' x 35'0'' | ||
| Main Level | 4pc Bathroom | Measurements not available | ||
| Main Level | Bedroom | 10'10'' x 9'11'' | ||
| Main Level | Full Bathroom | Measurements not available | ||
| Main Level | Primary Bedroom | 11'10'' x 15'10'' | ||
| Main Level | Family Room | 11'6'' x 16'1'' | ||
| Main Level | Dining Room | 12'0'' x 21'11'' | ||
| Main Level | Eat In Kitchen | 12'7'' x 22'10'' |
Utilities
| Cable | Available |
| Telephone | Available |
https://www.realtor.ca/real-estate/26662796/166-the-queensway-barrie

Broker
(705) 739-4455
(866) 919-5276
374 Huronia Road
Barrie, Ontario L4N 8Y9
(705) 739-4455
(866) 919-5276
peggyhill.com/
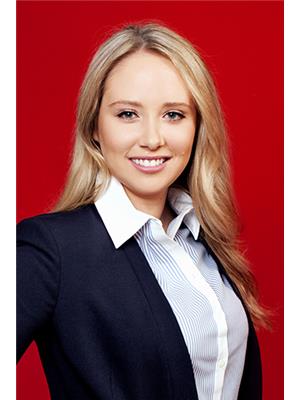
Salesperson
(705) 730-4146
(866) 919-5276
374 Huronia Road Unit: 101
Barrie, Ontario L4N 8Y9
(705) 739-4455
(866) 919-5276
peggyhill.com/
Interested?
Contact us for more information


