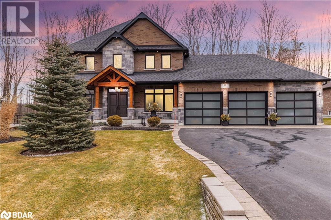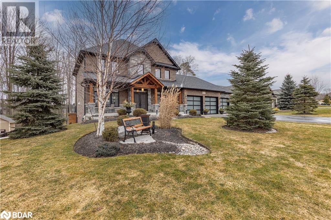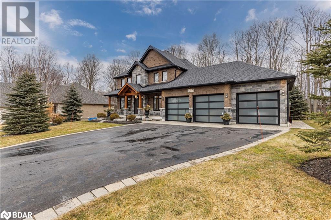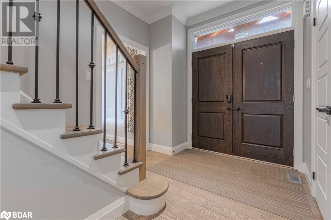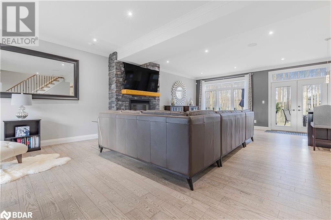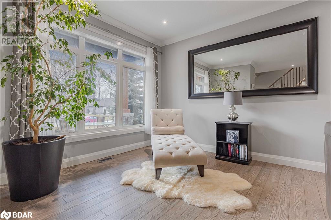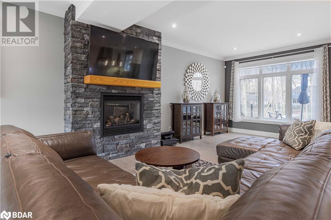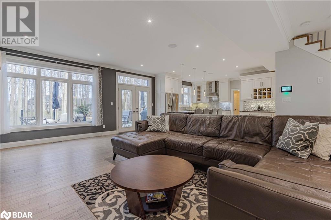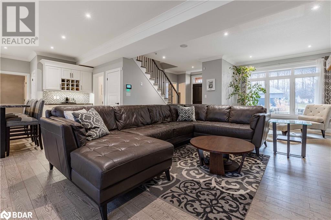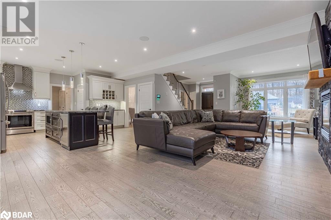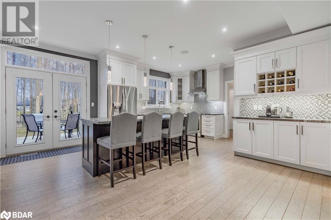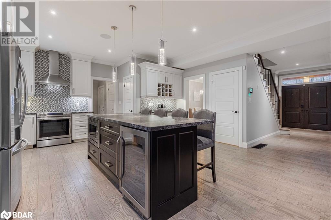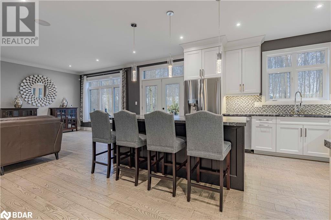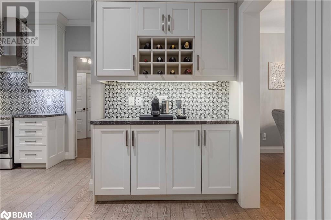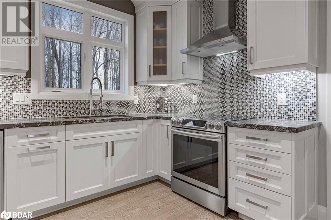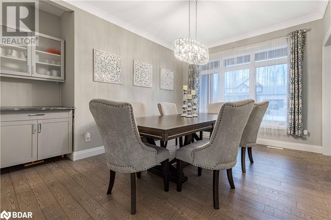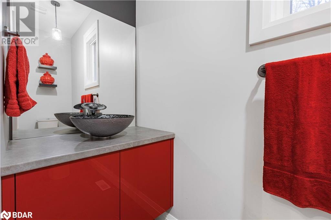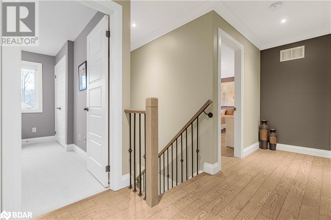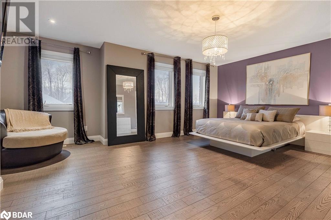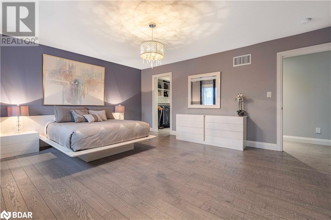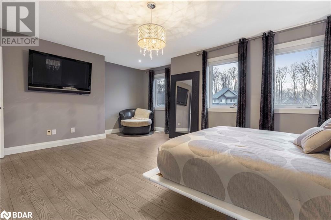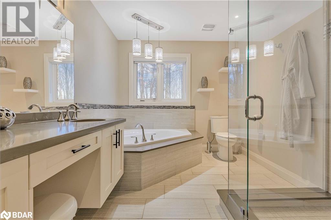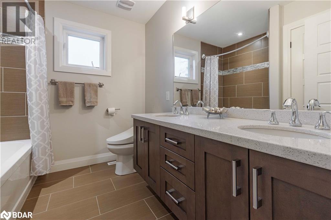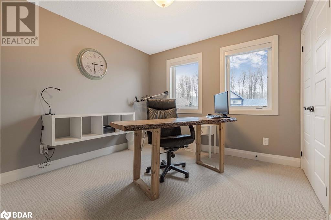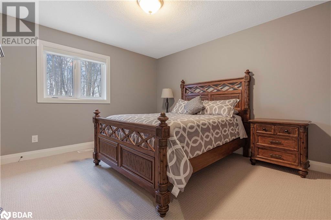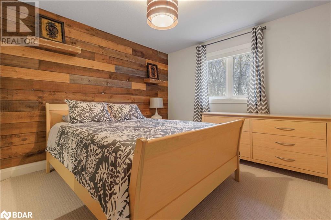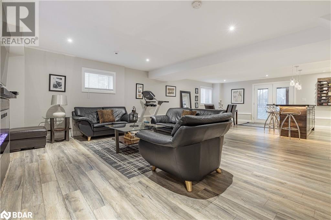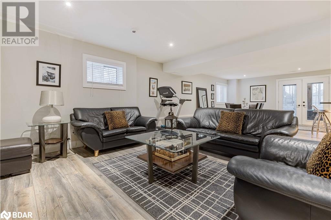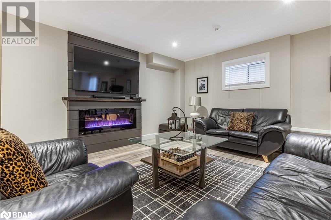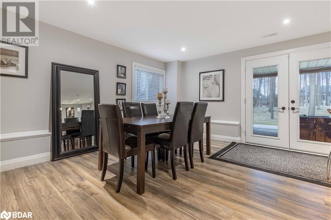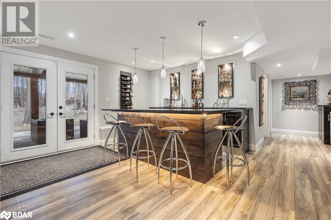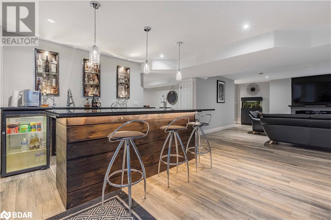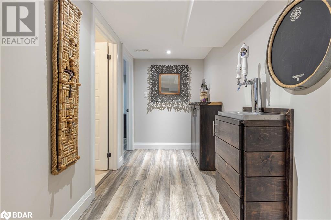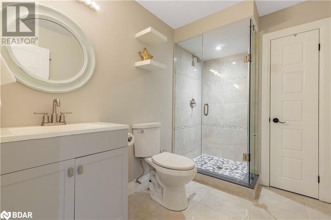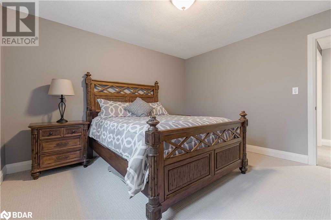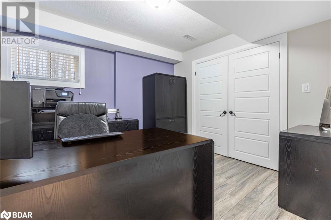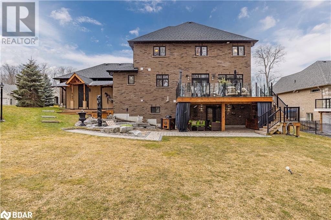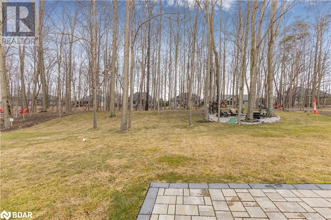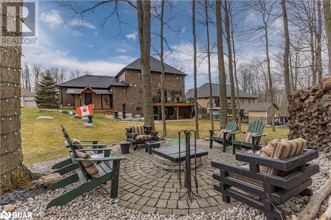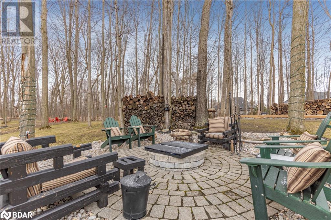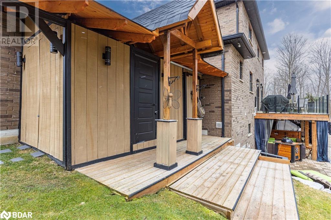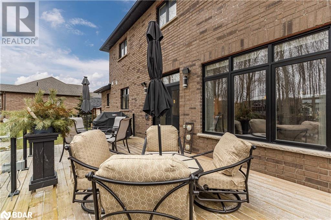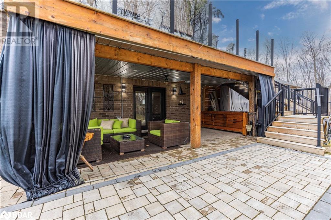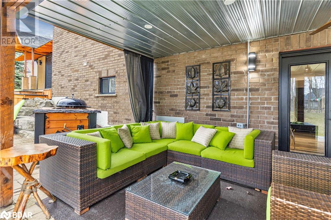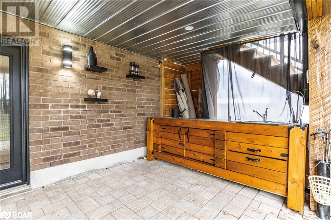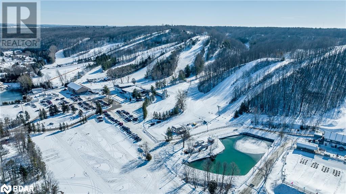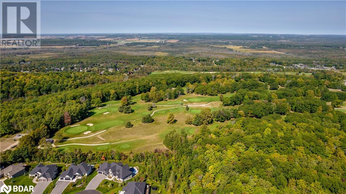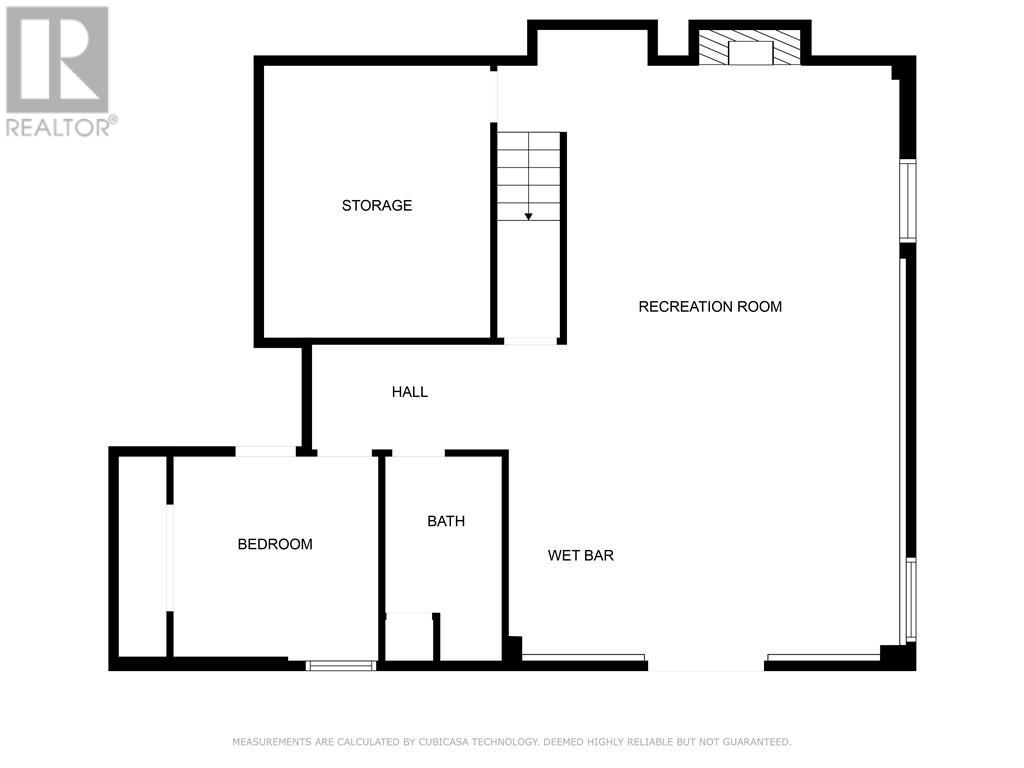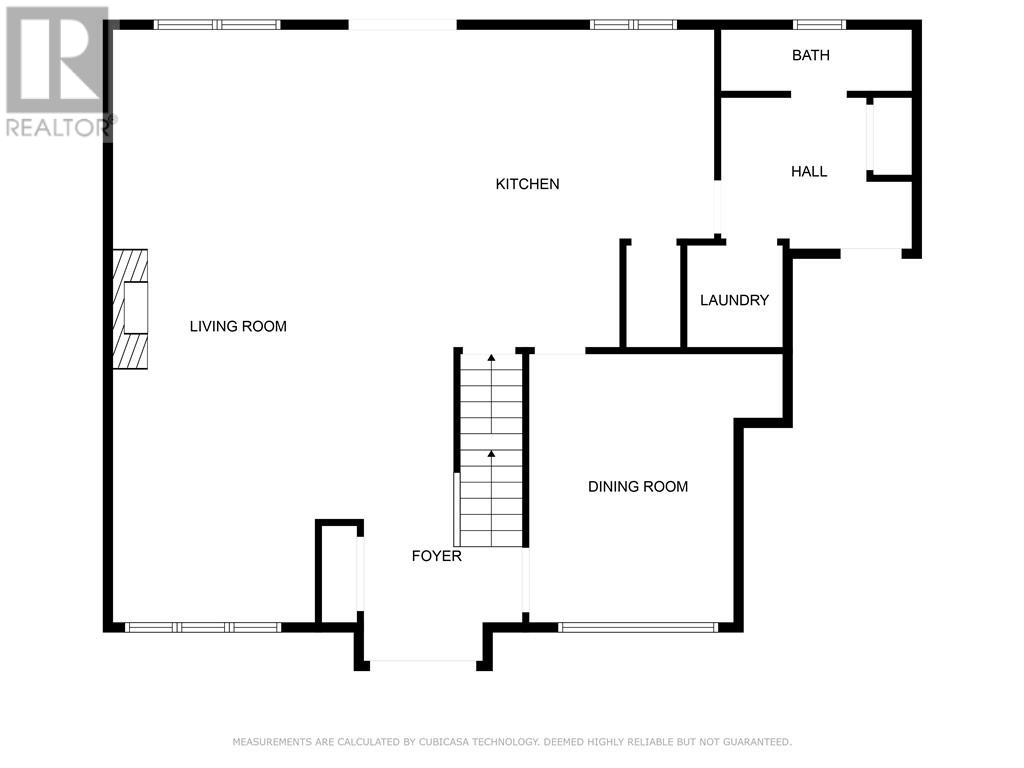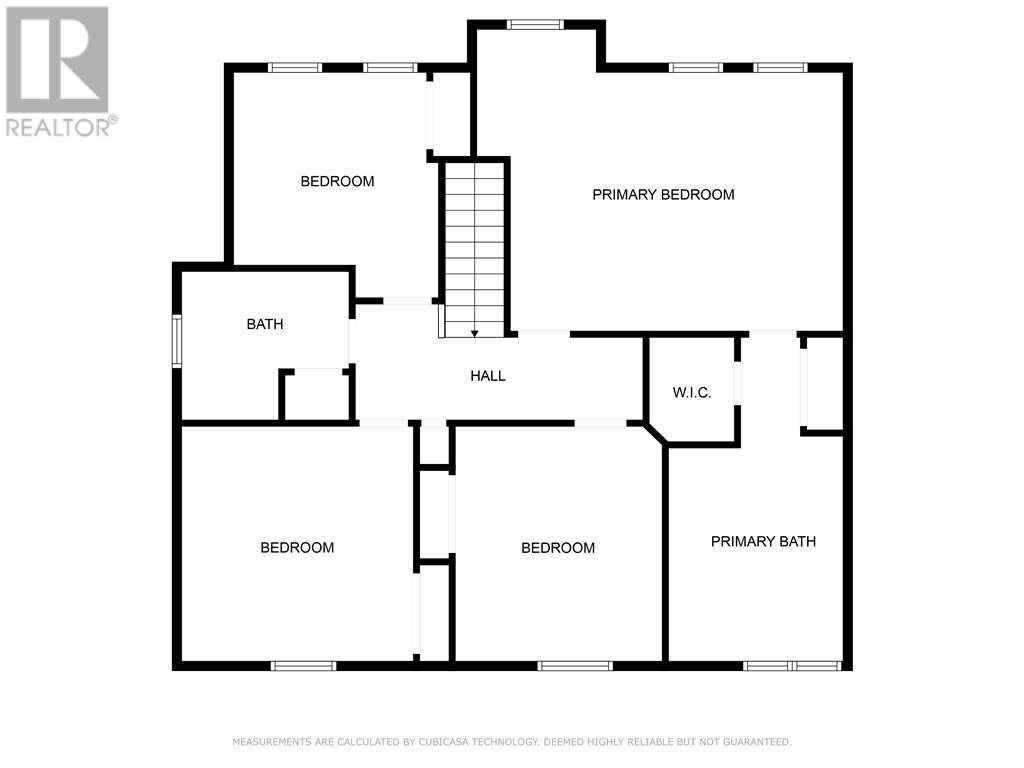17 Black Creek Trail Minesing, Ontario L0L 1Y3
$2,450,000
Welcome to the highly sought after family-centric community of Black Creek Estates in Snow Valley. Ease of country living, just minutes from all that a busy household requires - schools, shopping, parks, golf/skiiing, nature trails, and all season recreation Simcoe County is known for - including just a short drive to the waterfront of Lake Simcoe. This exquisite home is finished top to bottom with attention to both design and function. Tasteful neutral decor throughout with high-end finishes at every turn such as hardwood flooring, pot lights, designer light fixtures. Custom kitchen will delight the Chef of your home - plenty of cabinets and counter space, s/s appliances with range hood, stylish backsplash, custom counters and centre island with wine fridge. Spacious living room features a stone faced fireplace for comfort on a cool evening. The open floor plan of this main level is ideal for entertaining with flow from the welcoming foyer to the walk out to the rear deck and yard. Main floor is bright with natural light and the loft of cathedral ceilings. Convenience of 2pc bath, main floor laundry, and inside entry to the 3-car garage. Upper level offers an outstanding primary suite with walk in closets and spa-like ensuite with separate glass walled shower. Three generous sized bedrooms and a main bath complete this level. The fully finished lower levels extends your living space for entertaining, family time or for accommodating guests. Large above grade windows brighten the lower level in addition to the French Doors that access the lower patio and rear year. Lower level offers large rec room with fireplace, bar and an additional bath + bedroom. Exterior of this property will not disappoint! Fully landscaped to best showcase the sloping terrain - tiered with armour stone, paths and gardens, mature trees. Rear yard trees offer privacy and shade in the summer months. Oversized driveway provides parking for family cars, guests and RVs. Welcome Home (id:49320)
Property Details
| MLS® Number | 40548755 |
| Property Type | Single Family |
| Amenities Near By | Golf Nearby, Park, Playground, Schools, Shopping |
| Community Features | Community Centre |
| Equipment Type | Water Heater |
| Features | Ravine, Conservation/green Belt, Paved Driveway, Country Residential |
| Parking Space Total | 12 |
| Rental Equipment Type | Water Heater |
| Structure | Porch |
Building
| Bathroom Total | 4 |
| Bedrooms Above Ground | 4 |
| Bedrooms Below Ground | 1 |
| Bedrooms Total | 5 |
| Appliances | Central Vacuum, Dishwasher, Dryer, Refrigerator, Stove, Water Softener, Washer, Window Coverings, Garage Door Opener |
| Architectural Style | 2 Level |
| Basement Development | Finished |
| Basement Type | Full (finished) |
| Constructed Date | 2014 |
| Construction Style Attachment | Detached |
| Cooling Type | Central Air Conditioning |
| Exterior Finish | Brick, Stone |
| Fireplace Fuel | Electric |
| Fireplace Present | Yes |
| Fireplace Total | 2 |
| Fireplace Type | Other - See Remarks |
| Foundation Type | Poured Concrete |
| Half Bath Total | 1 |
| Heating Fuel | Natural Gas |
| Heating Type | Forced Air |
| Stories Total | 2 |
| Size Interior | 2485 |
| Type | House |
| Utility Water | Municipal Water |
Parking
| Attached Garage |
Land
| Access Type | Road Access |
| Acreage | No |
| Land Amenities | Golf Nearby, Park, Playground, Schools, Shopping |
| Landscape Features | Lawn Sprinkler, Landscaped |
| Sewer | Municipal Sewage System |
| Size Frontage | 101 Ft |
| Size Irregular | 0.55 |
| Size Total | 0.55 Ac|1/2 - 1.99 Acres |
| Size Total Text | 0.55 Ac|1/2 - 1.99 Acres |
| Zoning Description | R(h) |
Rooms
| Level | Type | Length | Width | Dimensions |
|---|---|---|---|---|
| Second Level | Full Bathroom | Measurements not available | ||
| Second Level | 5pc Bathroom | Measurements not available | ||
| Second Level | Bedroom | 10'2'' x 10'9'' | ||
| Second Level | Bedroom | 12'5'' x 12'2'' | ||
| Second Level | Bedroom | 12'6'' x 11'2'' | ||
| Second Level | Primary Bedroom | 15'7'' x 17'8'' | ||
| Basement | 3pc Bathroom | Measurements not available | ||
| Basement | Bedroom | 10'3'' x 10'6'' | ||
| Basement | Recreation Room | 32'8'' x 20'6'' | ||
| Main Level | 2pc Bathroom | Measurements not available | ||
| Main Level | Dining Room | 13'9'' x 10'9'' | ||
| Main Level | Kitchen | 10'9'' x 15'0'' | ||
| Main Level | Family Room | 31'0'' x 17'8'' |
Utilities
| Natural Gas | Available |
https://www.realtor.ca/real-estate/26579673/17-black-creek-trail-minesing

Salesperson
(705) 309-1870
(705) 722-5246

152 Bayfield Street, Unit 200
Barrie, Ontario L4M 3B5
(705) 722-7100
(705) 722-5246
www.remaxchay.com
Interested?
Contact us for more information


