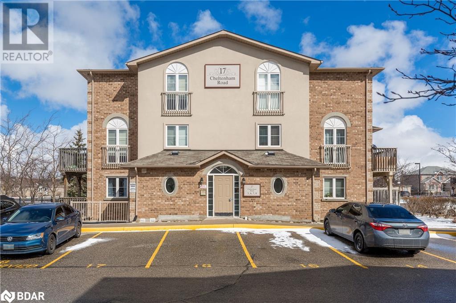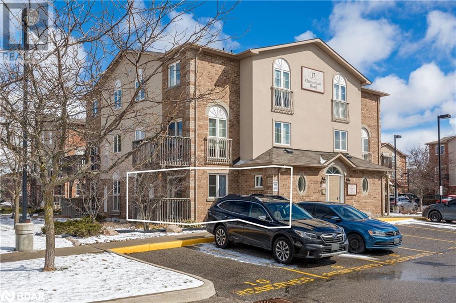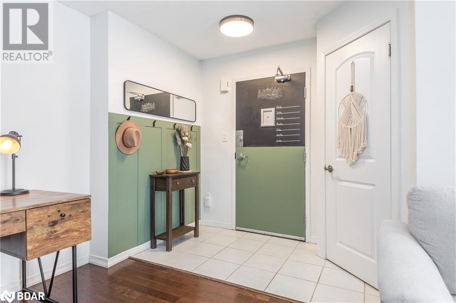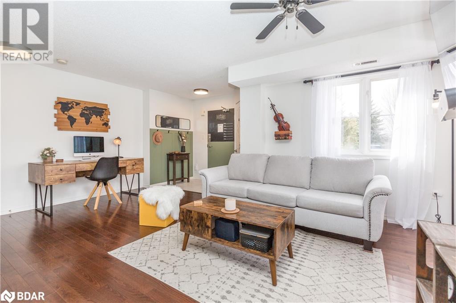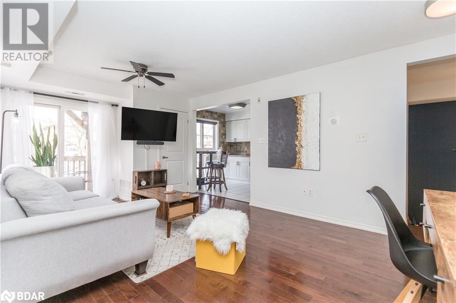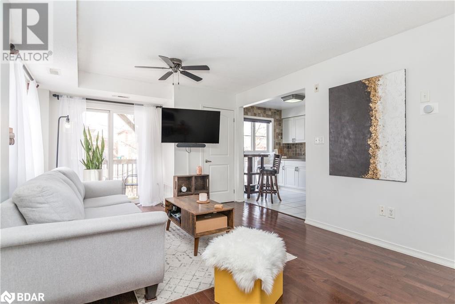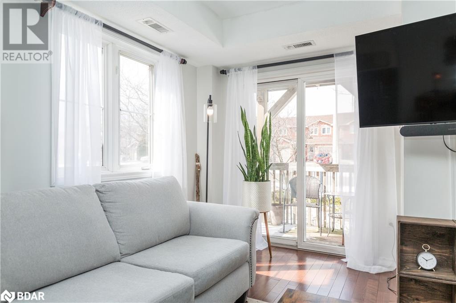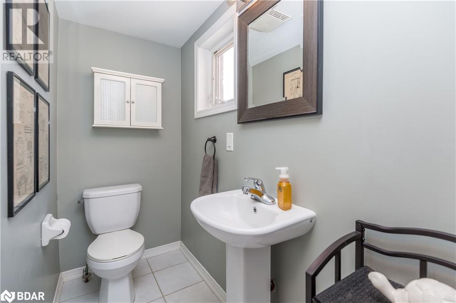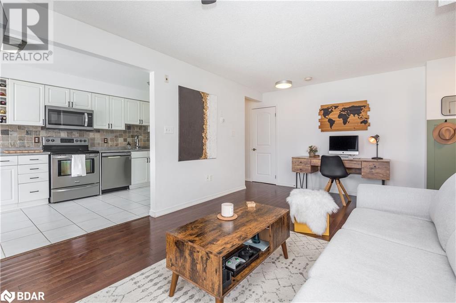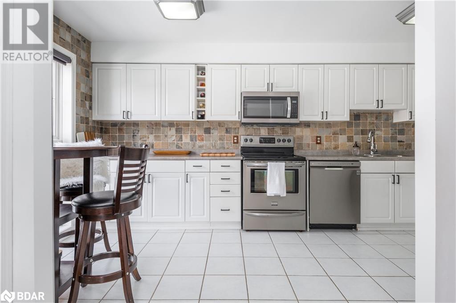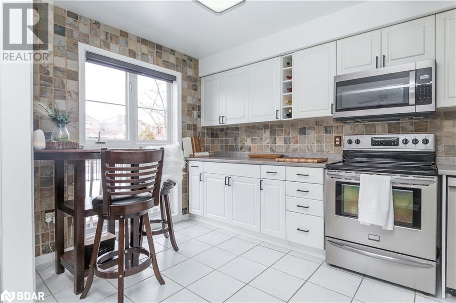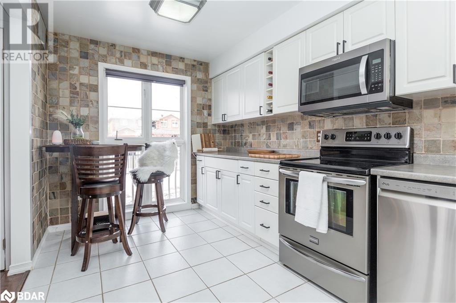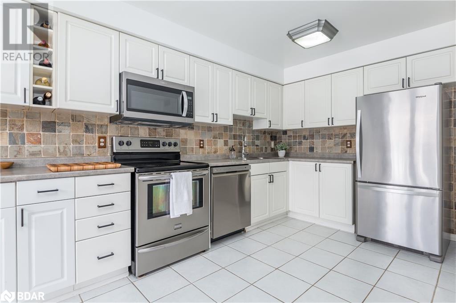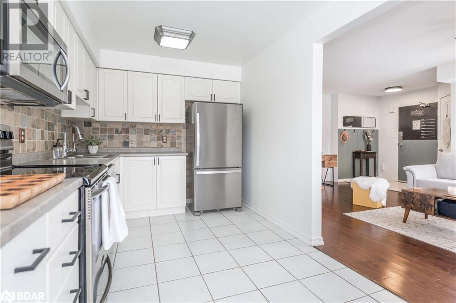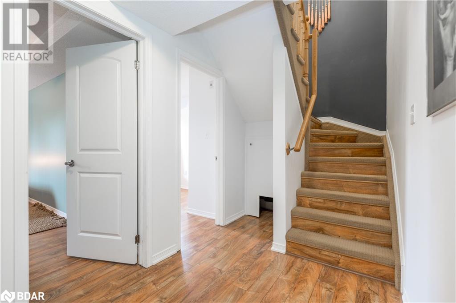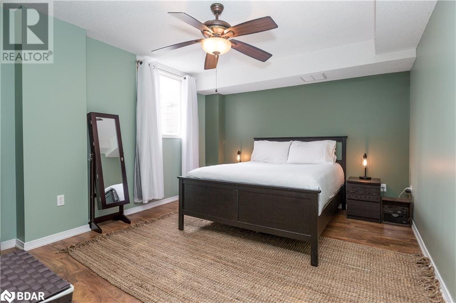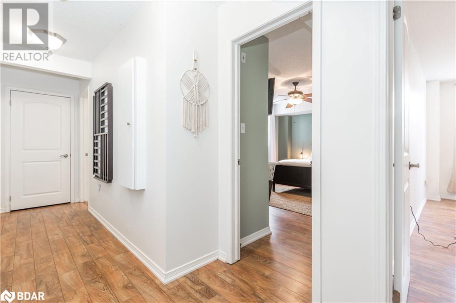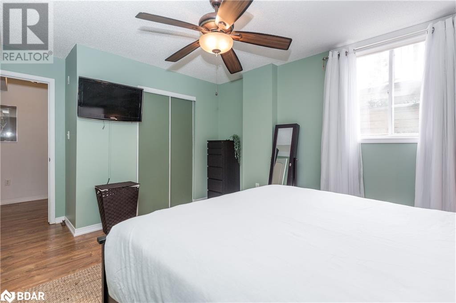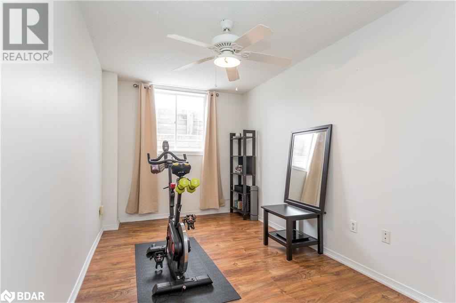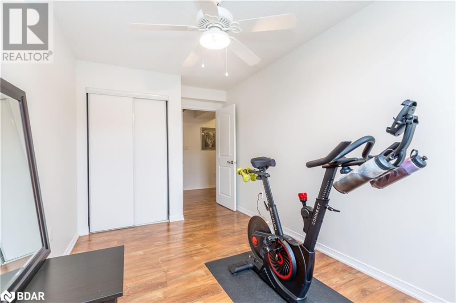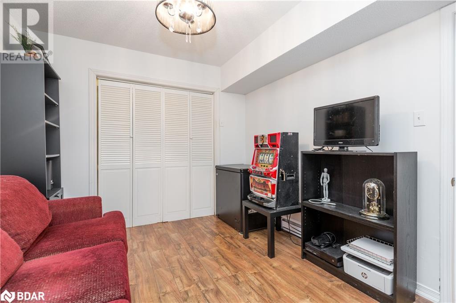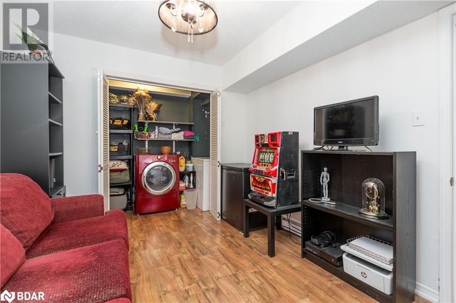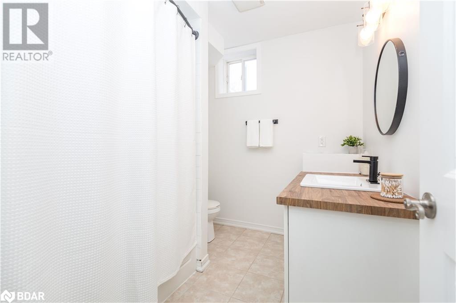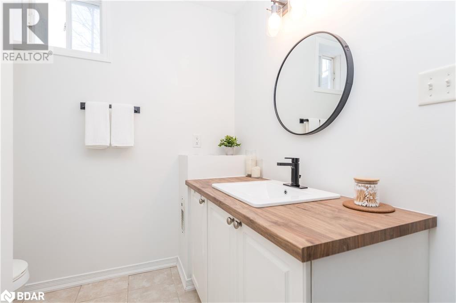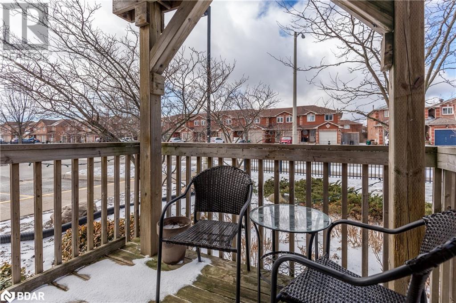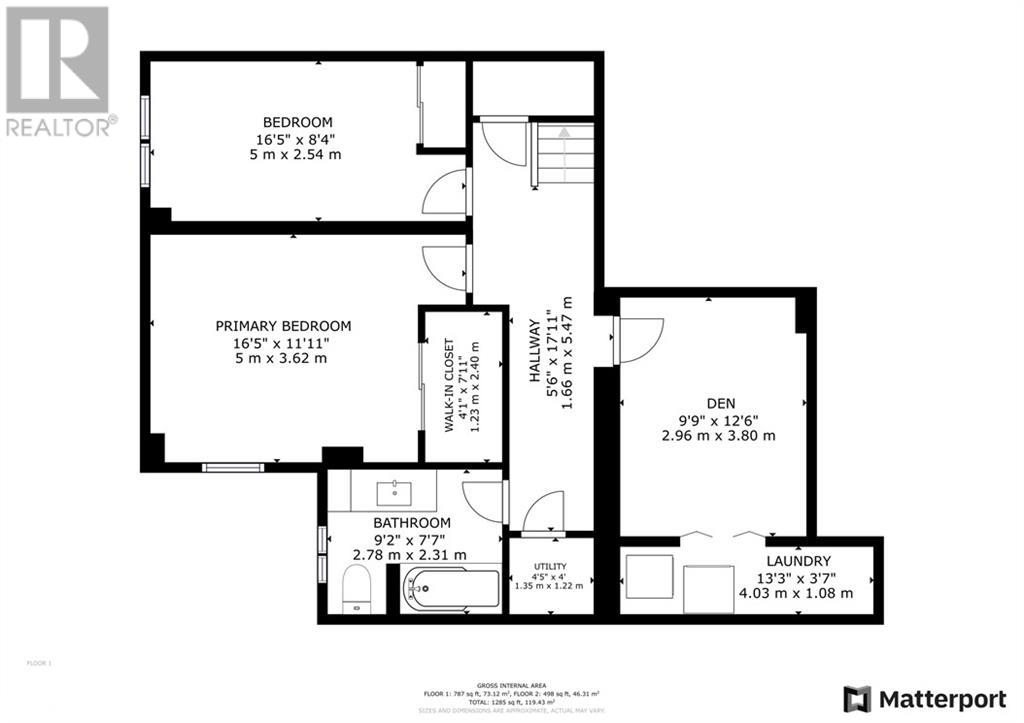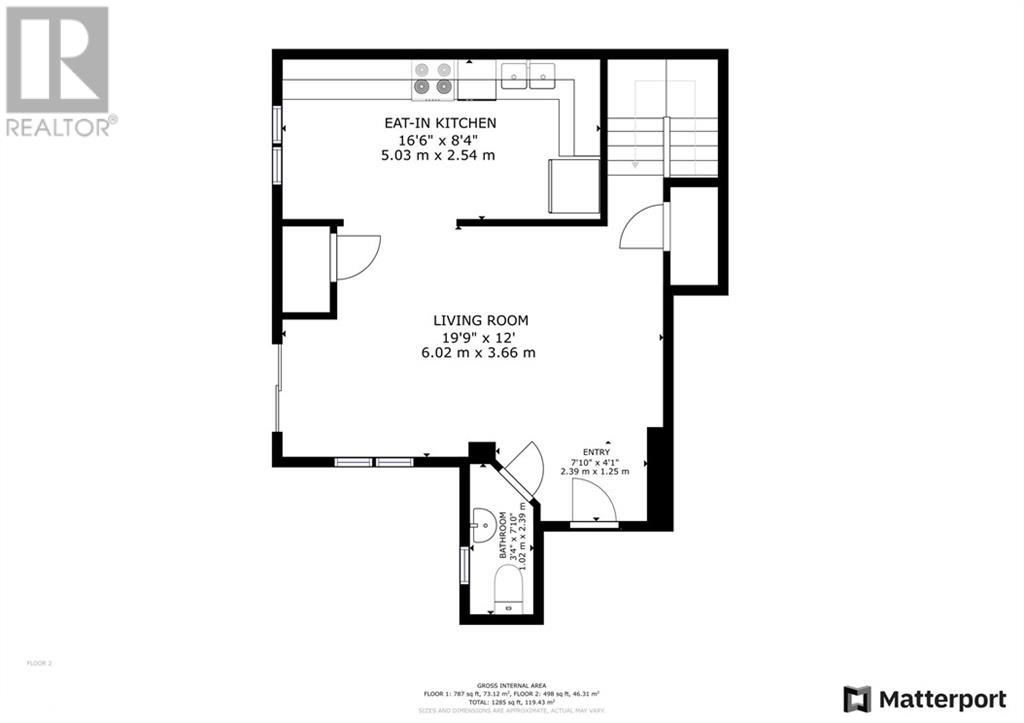17 Cheltenham Road Road Unit# 8 Barrie, Ontario L4M 0E7
$459,900Maintenance, Insurance, Landscaping, Other, See Remarks, Water, Parking
$590 Monthly
Maintenance, Insurance, Landscaping, Other, See Remarks, Water, Parking
$590 MonthlyFABULOUS OPPORTUNITY for 1ST TIME BUYERS or EMPTY NESTERS who want the low maintenance life! This bright, contemporary, 2 Bedroom, 1.5 Bath Condo boasts an open concept Family Room with w/o to a private patio, an upgraded and sunny Kitchen with S/S appliances and extra cupboard space! Along with the Bedrooms and recently renovated full Bathroom, the lower level offers in-suite Laundry and a Bonus Room, perfect for a Home Office or Children's Play Room. Conveniently located close to Georgian College, Royal Victoria Hospital, Hwy.400, Public Transit, Shopping, Dining, Beaches, and Trails. Check it out!! (id:49320)
Property Details
| MLS® Number | 40559882 |
| Property Type | Single Family |
| Amenities Near By | Hospital, Park, Playground, Public Transit, Schools, Shopping |
| Community Features | School Bus |
| Equipment Type | Water Heater |
| Features | Balcony |
| Parking Space Total | 1 |
| Rental Equipment Type | Water Heater |
| Structure | Playground |
Building
| Bathroom Total | 2 |
| Bedrooms Below Ground | 2 |
| Bedrooms Total | 2 |
| Appliances | Dishwasher, Dryer, Microwave, Refrigerator, Stove, Water Softener, Washer, Hood Fan |
| Architectural Style | 2 Level |
| Basement Type | None |
| Constructed Date | 2008 |
| Construction Style Attachment | Attached |
| Cooling Type | Central Air Conditioning |
| Exterior Finish | Brick |
| Fire Protection | Smoke Detectors |
| Fixture | Ceiling Fans |
| Foundation Type | Poured Concrete |
| Half Bath Total | 1 |
| Heating Fuel | Natural Gas |
| Heating Type | Forced Air |
| Stories Total | 2 |
| Size Interior | 498 |
| Type | Apartment |
| Utility Water | Municipal Water |
Parking
| Visitor Parking |
Land
| Access Type | Highway Access |
| Acreage | No |
| Land Amenities | Hospital, Park, Playground, Public Transit, Schools, Shopping |
| Sewer | Municipal Sewage System |
| Size Total Text | Unknown |
| Zoning Description | Rm3 |
Rooms
| Level | Type | Length | Width | Dimensions |
|---|---|---|---|---|
| Lower Level | Laundry Room | 13'3'' x 3'7'' | ||
| Lower Level | Bonus Room | 12'6'' x 9'9'' | ||
| Lower Level | 4pc Bathroom | 9'2'' x 7'7'' | ||
| Lower Level | Bedroom | 16'5'' x 8'4'' | ||
| Lower Level | Primary Bedroom | 16'5'' x 11'11'' | ||
| Main Level | 2pc Bathroom | Measurements not available | ||
| Main Level | Eat In Kitchen | 16'6'' x 8'4'' | ||
| Main Level | Family Room | 19'9'' x 12'0'' |
https://www.realtor.ca/real-estate/26686079/17-cheltenham-road-road-unit-8-barrie


355 Bayfield Street, Unit: 5
Barrie, Ontario L4M 3C3
(705) 721-9111
(705) 721-9182
www.century21.ca/bjrothrealty/
Interested?
Contact us for more information


