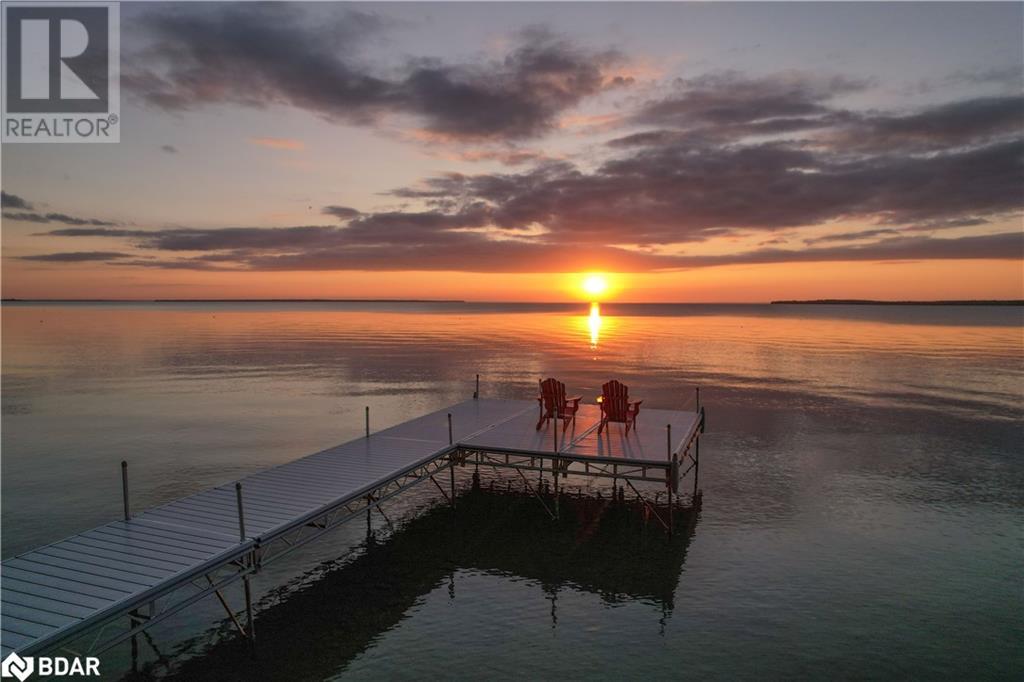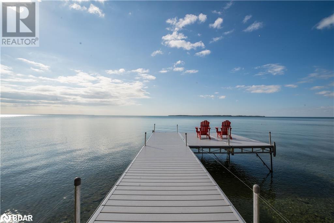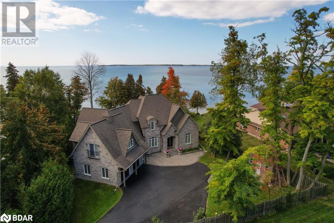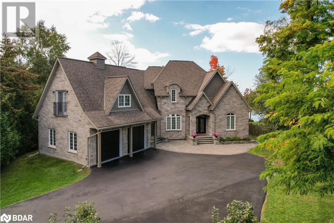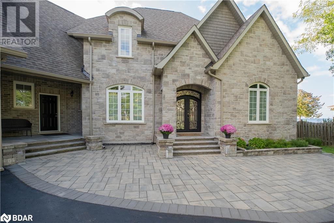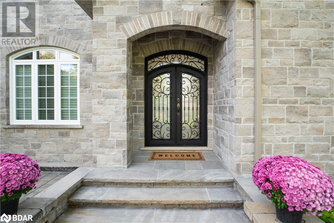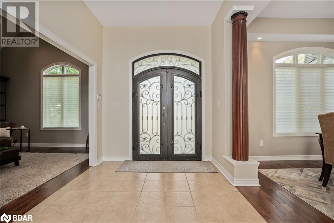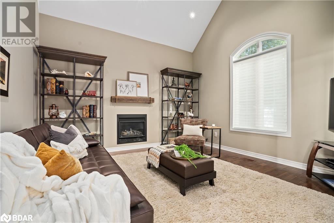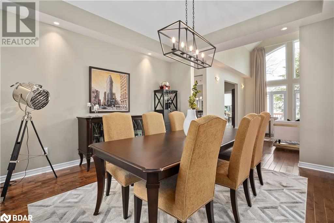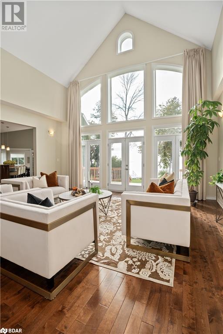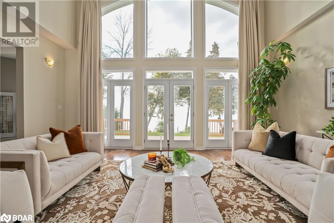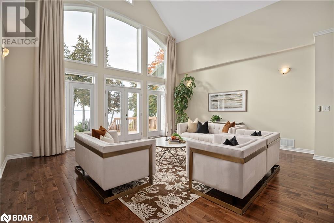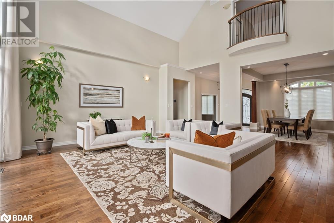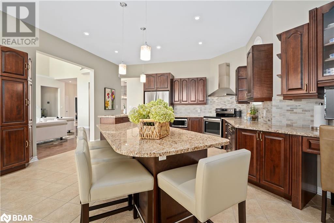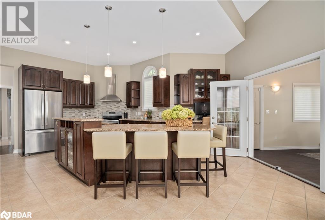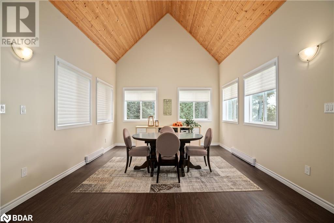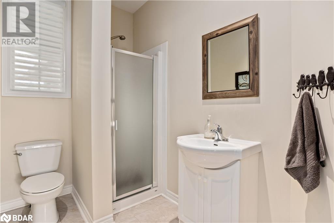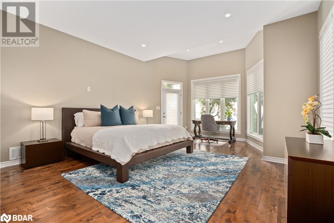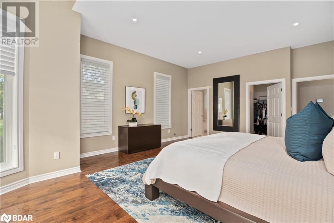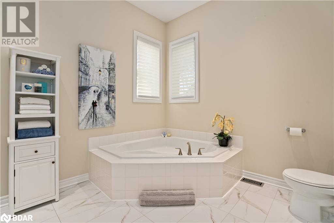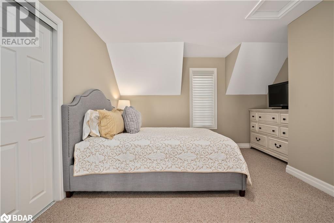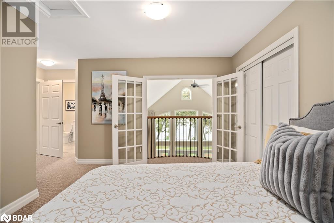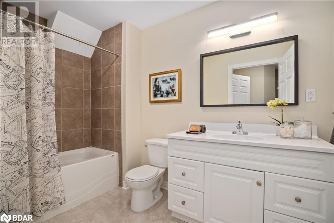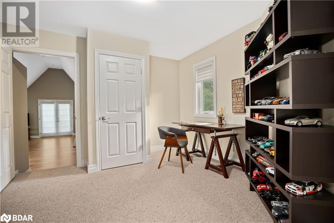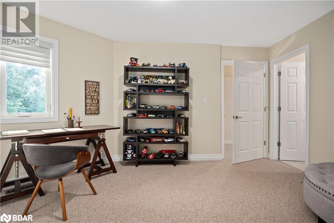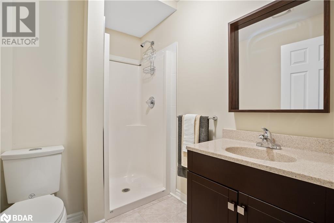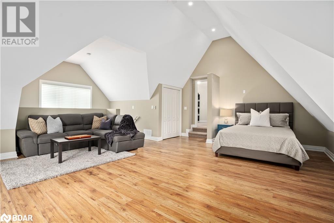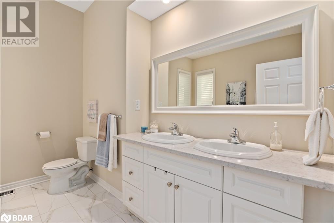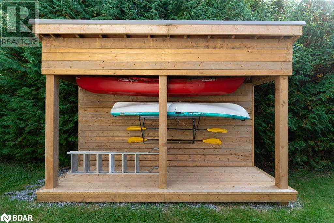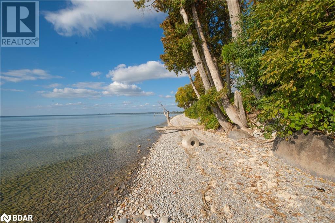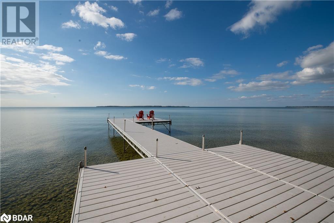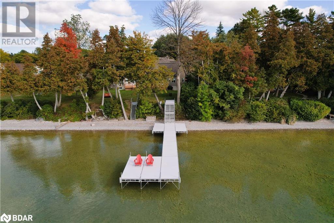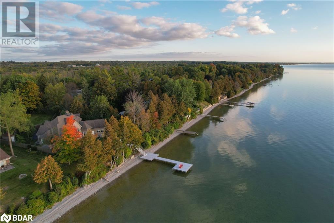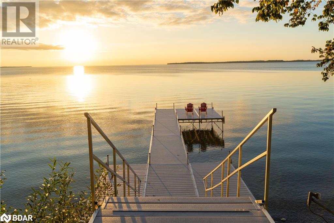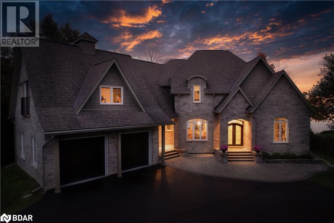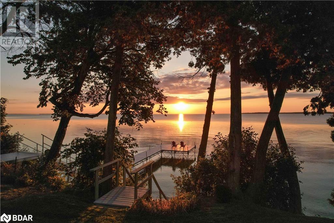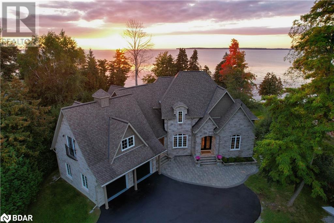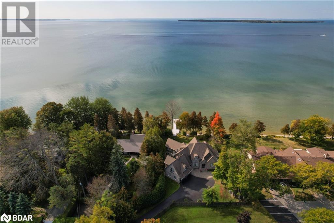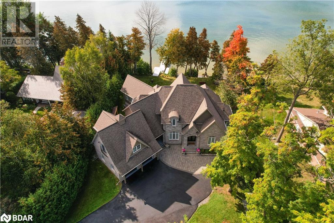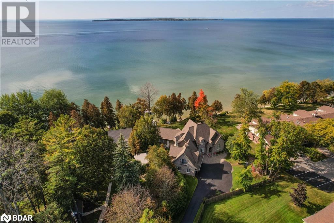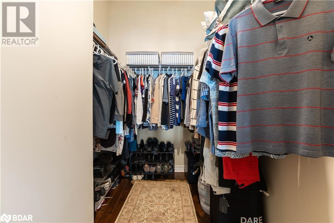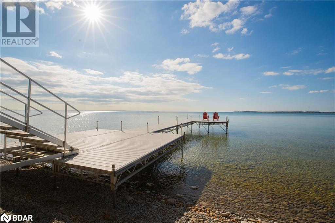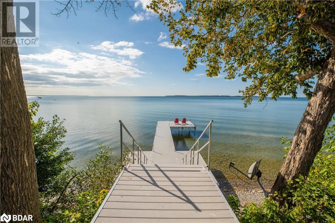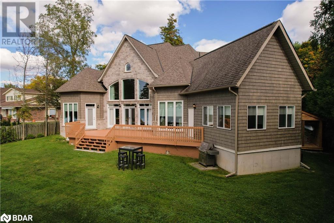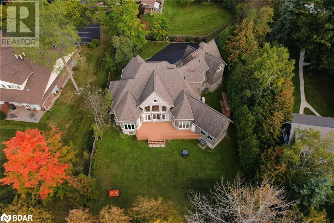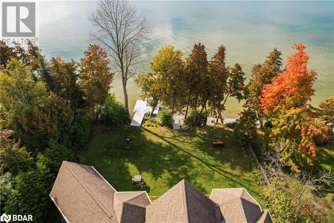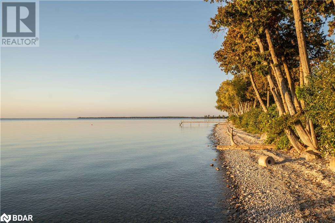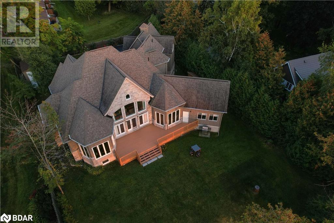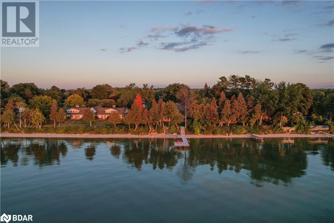170 Cedar Beach Road Road Beaverton, Ontario L0K 1A0
$2,580,000
This stunning custom-built waterfront property offers it all! Situated on over 86 feet of Lake Simcoe shoreline in this sought after quiet and beautiful waterfront community of Beaverton. Breathtaking sunsets and ample privacy from your private dock. Stepping inside, you are met with gorgeous lake views and soaring vaulted and cathedral ceilings. Main floor primary suite with walk-out to the deck and stunning views. Expansive bedroom over the attached over-sized double car garage features a bonus room and ensuite. Bright and beautiful sunroom complete with cathedral ceilings to enjoy all year round! With municipal services, there is ample yard space to customize to your needs and desires. Endless possibilities to make this exceptional luxurious and tranquil property your own. Automatic Generac Generator, Naylor Docking System valued at $60,000. All Window Coverings including silhouette shades and electric curtains in Living Room, Electrical Light Fixtures, Stainless Steel Appliances. (id:49320)
Property Details
| MLS® Number | 40511190 |
| Property Type | Single Family |
| Amenities Near By | Beach, Golf Nearby, Marina, Park |
| Community Features | Quiet Area, Community Centre, School Bus |
| Equipment Type | Water Heater |
| Features | Country Residential |
| Parking Space Total | 7 |
| Rental Equipment Type | Water Heater |
| Water Front Name | Lake Simcoe |
| Water Front Type | Waterfront |
Building
| Bathroom Total | 4 |
| Bedrooms Above Ground | 3 |
| Bedrooms Total | 3 |
| Appliances | Dishwasher, Dryer, Refrigerator, Stove, Washer, Window Coverings |
| Architectural Style | 2 Level |
| Basement Development | Unfinished |
| Basement Type | Full (unfinished) |
| Construction Style Attachment | Detached |
| Cooling Type | Central Air Conditioning |
| Exterior Finish | Stone, See Remarks |
| Fire Protection | Security System |
| Foundation Type | Poured Concrete |
| Half Bath Total | 1 |
| Heating Fuel | Natural Gas |
| Heating Type | Forced Air |
| Stories Total | 2 |
| Size Interior | 3500 |
| Type | House |
| Utility Water | Municipal Water |
Parking
| Attached Garage |
Land
| Access Type | Road Access |
| Acreage | No |
| Land Amenities | Beach, Golf Nearby, Marina, Park |
| Landscape Features | Landscaped |
| Sewer | Municipal Sewage System |
| Size Depth | 184 Ft |
| Size Frontage | 87 Ft |
| Size Total Text | 1/2 - 1.99 Acres |
| Surface Water | Lake |
| Zoning Description | Residential |
Rooms
| Level | Type | Length | Width | Dimensions |
|---|---|---|---|---|
| Second Level | 3pc Bathroom | Measurements not available | ||
| Second Level | 4pc Bathroom | Measurements not available | ||
| Second Level | Office | 17'3'' x 13'7'' | ||
| Second Level | Bedroom | 28'8'' x 28'2'' | ||
| Second Level | Bedroom | 24'9'' x 17'6'' | ||
| Main Level | Full Bathroom | Measurements not available | ||
| Main Level | 2pc Bathroom | Measurements not available | ||
| Main Level | Sunroom | 21'6'' x 15'4'' | ||
| Main Level | Primary Bedroom | 27'6'' x 19'0'' | ||
| Main Level | Kitchen | 27'8'' x 20'3'' | ||
| Main Level | Living Room | 24'2'' x 19'2'' | ||
| Main Level | Dining Room | 15'7'' x 17'0'' | ||
| Main Level | Family Room | 16'0'' x 16'0'' |
https://www.realtor.ca/real-estate/26262281/170-cedar-beach-road-road-beaverton

63 Collier Street
Barrie, Ontario L4M 1G7
(705) 792-2055
(705) 792-4043

63 Collier Street
Barrie, Ontario L4M 1G7
(705) 792-2055
(705) 792-4043
Interested?
Contact us for more information


