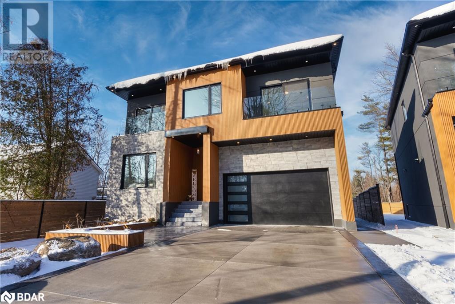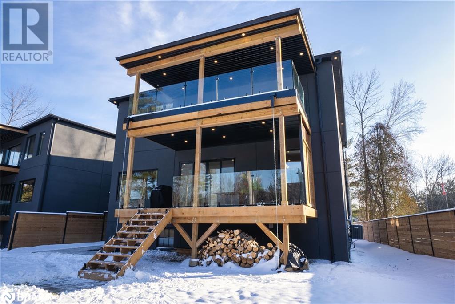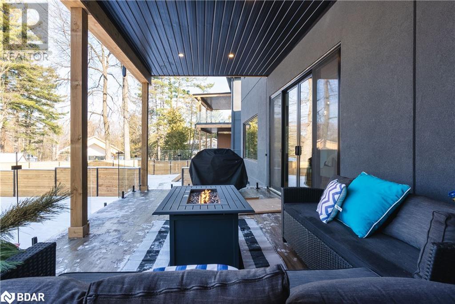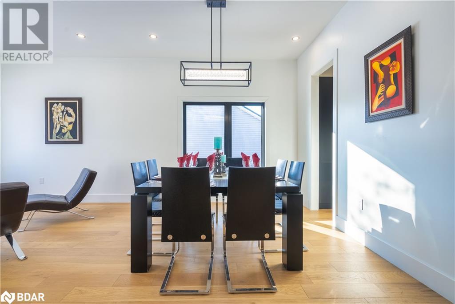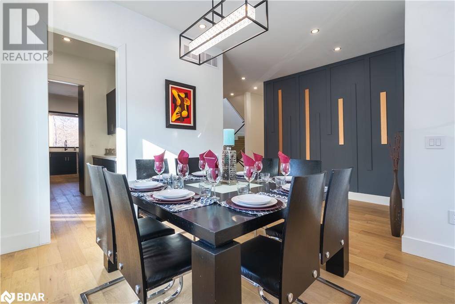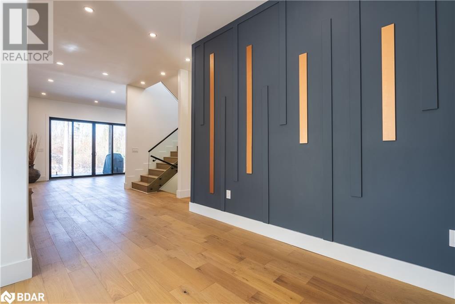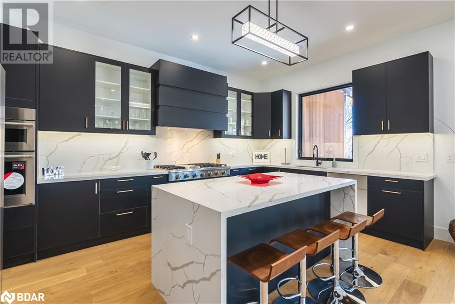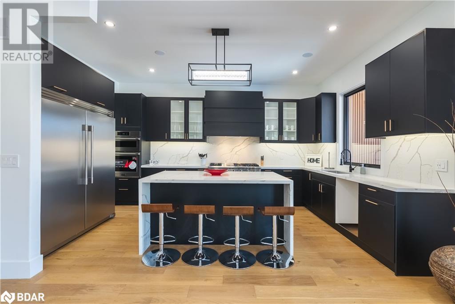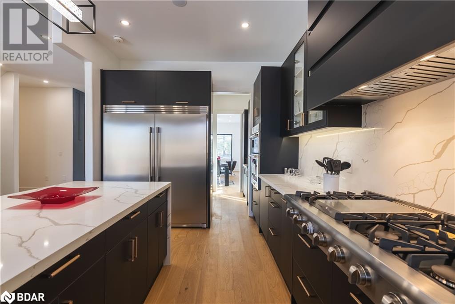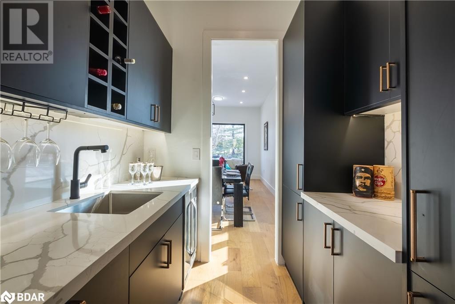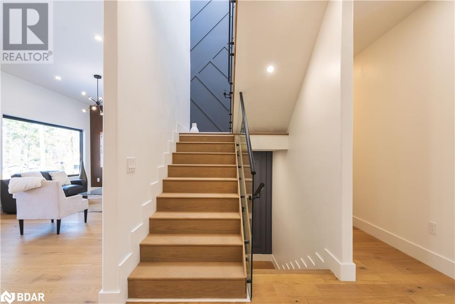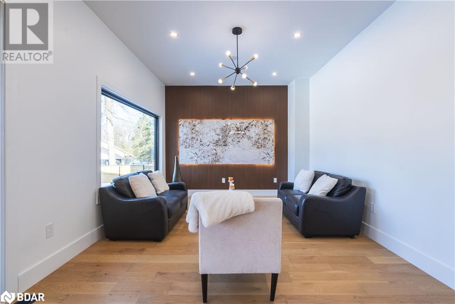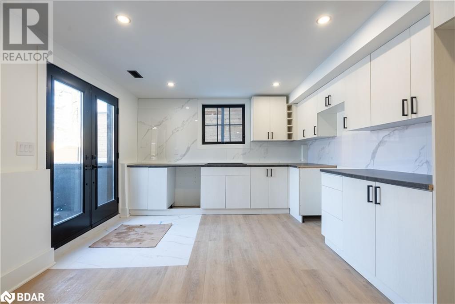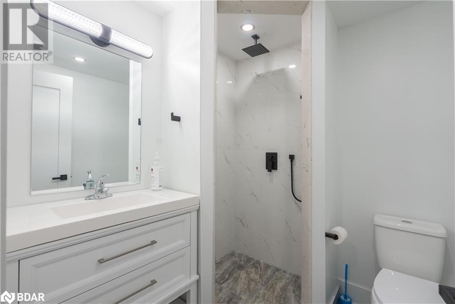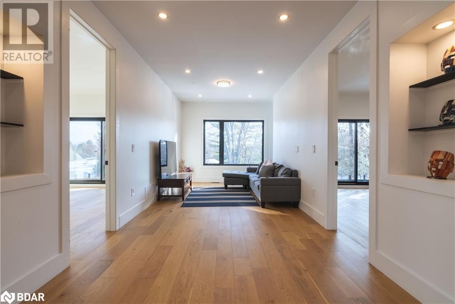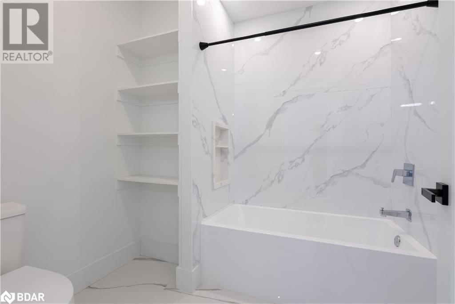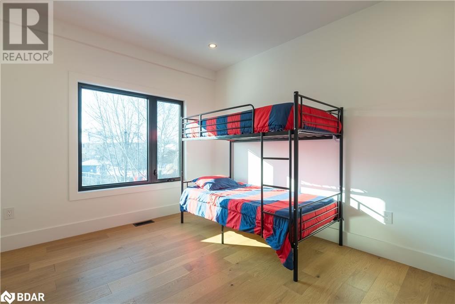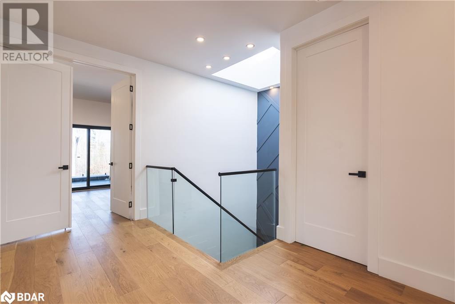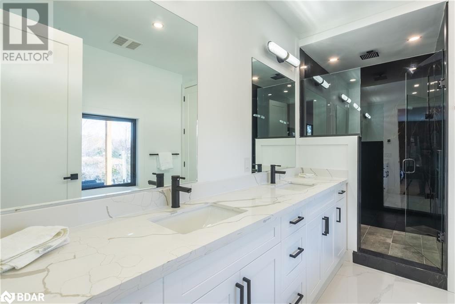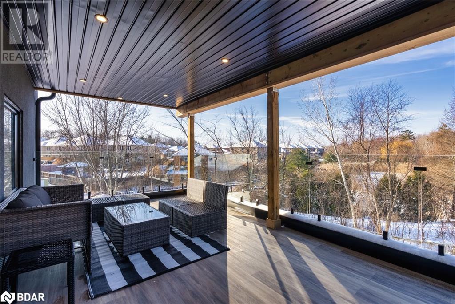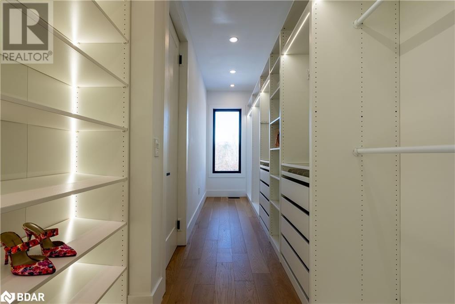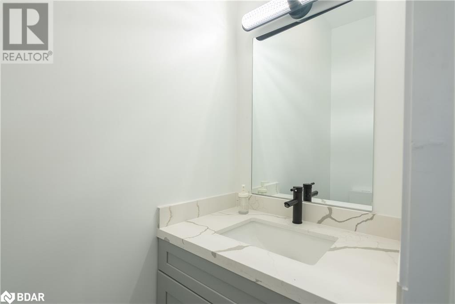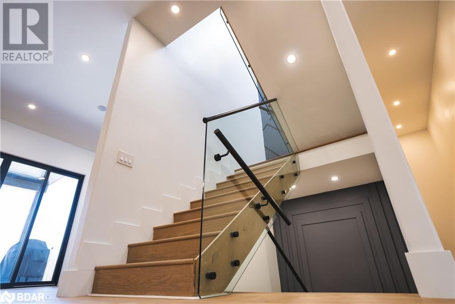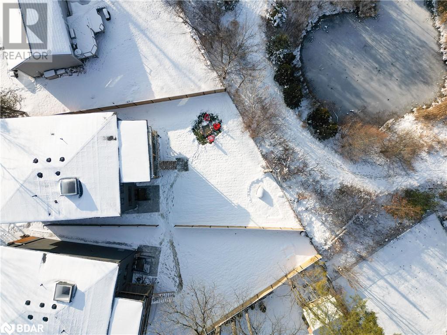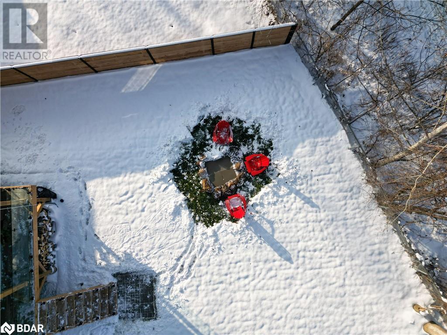1772 Wingrove Avenue Innisfil, Ontario L9S 1S4
$2,000,000
Absolutely Stunning. Custom Made Home On A Ravine Lot. Luxury Living. High End Finishes And Upgrades. Features Open Concept, Extended Windows, Custom Kitchen With Oversized Island. Pot Lights Throughout The House, And Engineer Hardware Floors. Master EnSite Like A Spa & Beautiful Walk-in Closet With Organizers. Legal Basement Apartment With Separate Entrance. Potential Rental Income Which Could Help With Mortgage Qualification. Double Car Garage, Private Driveway. Walking Distance To The Beach. Private Beach Access At The End Of The Street. Close To All Amenities. Dream Home. (id:49320)
Property Details
| MLS® Number | 40532203 |
| Property Type | Single Family |
| Amenities Near By | Beach, Playground, Schools |
| Community Features | School Bus |
| Features | Wet Bar, Skylight, Sump Pump, In-law Suite |
| Parking Space Total | 6 |
Building
| Bathroom Total | 5 |
| Bedrooms Above Ground | 4 |
| Bedrooms Below Ground | 2 |
| Bedrooms Total | 6 |
| Appliances | Central Vacuum - Roughed In, Dryer, Oven - Built-in, Refrigerator, Stove, Wet Bar, Washer, Range - Gas, Microwave Built-in, Wine Fridge |
| Architectural Style | 2 Level |
| Basement Development | Finished |
| Basement Type | Full (finished) |
| Constructed Date | 2023 |
| Construction Style Attachment | Detached |
| Cooling Type | Central Air Conditioning |
| Exterior Finish | Brick, Stucco |
| Half Bath Total | 1 |
| Heating Fuel | Natural Gas |
| Heating Type | Forced Air, Hot Water Radiator Heat |
| Stories Total | 2 |
| Size Interior | 5100 |
| Type | House |
| Utility Water | Municipal Water |
Parking
| Attached Garage |
Land
| Acreage | No |
| Land Amenities | Beach, Playground, Schools |
| Sewer | Municipal Sewage System |
| Size Depth | 170 Ft |
| Size Frontage | 50 Ft |
| Size Total Text | Unknown |
| Zoning Description | R |
Rooms
| Level | Type | Length | Width | Dimensions |
|---|---|---|---|---|
| Second Level | 3pc Bathroom | Measurements not available | ||
| Second Level | Full Bathroom | Measurements not available | ||
| Second Level | 4pc Bathroom | Measurements not available | ||
| Second Level | Laundry Room | 26' x 26' | ||
| Second Level | Bedroom | 42'0'' x 42'0'' | ||
| Second Level | Bedroom | 42'0'' x 42'0'' | ||
| Second Level | Bedroom | 36'0'' x 45'0'' | ||
| Second Level | Primary Bedroom | 42'0'' x 72'0'' | ||
| Basement | Bedroom | 32'0'' x 32'0'' | ||
| Basement | Bedroom | 32'0'' x 32'0'' | ||
| Basement | 3pc Bathroom | Measurements not available | ||
| Basement | Kitchen | 39'0'' x 36'0'' | ||
| Basement | Living Room | 45'0'' x 39'0'' | ||
| Main Level | 2pc Bathroom | Measurements not available | ||
| Main Level | Pantry | 26' x 16' | ||
| Main Level | Dining Room | 36'0'' x 29'0'' | ||
| Main Level | Kitchen | 59'0'' x 36'0'' | ||
| Main Level | Living Room | 42'0'' x 36'0'' | ||
| Main Level | Family Room | 39'0'' x 85'0'' |
https://www.realtor.ca/real-estate/26439391/1772-wingrove-avenue-innisfil
Salesperson
(647) 293-9600
(705) 739-1330

1000 Innisfil Beach Road
Innisfil, Ontario L9S 2B5
(705) 739-1300
(705) 739-1330
www.suttonincentive.com
Interested?
Contact us for more information


