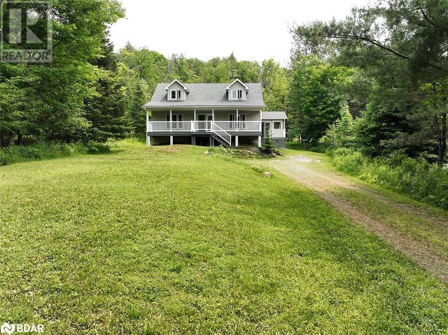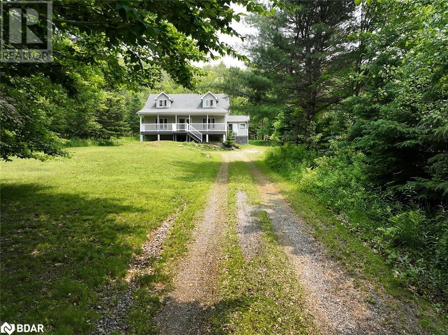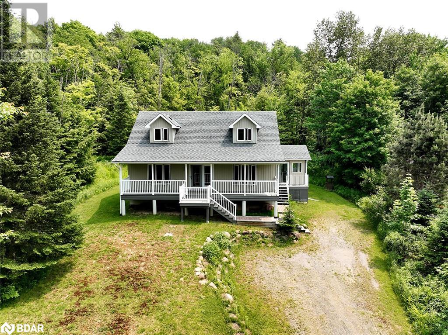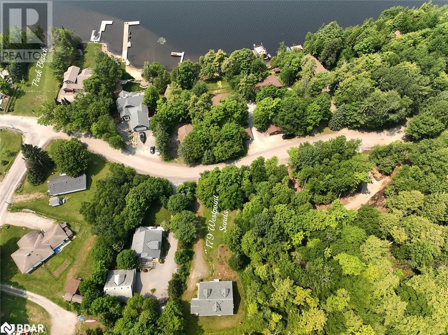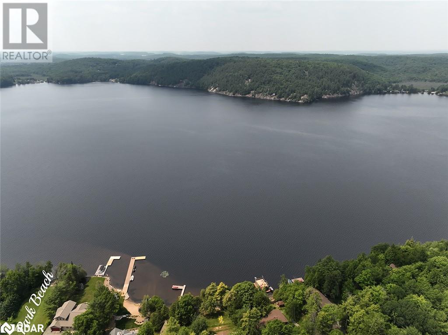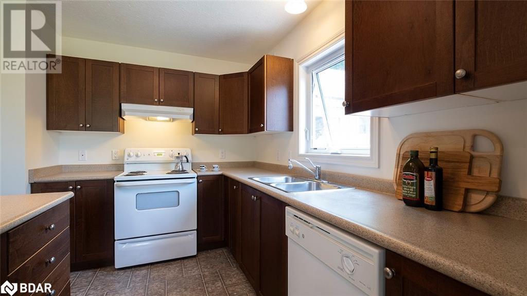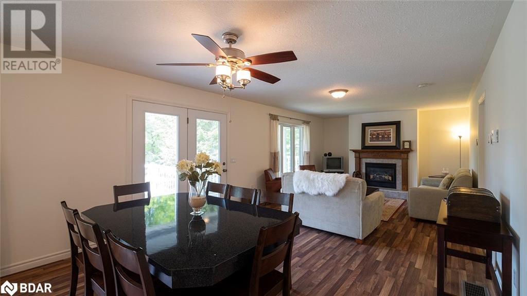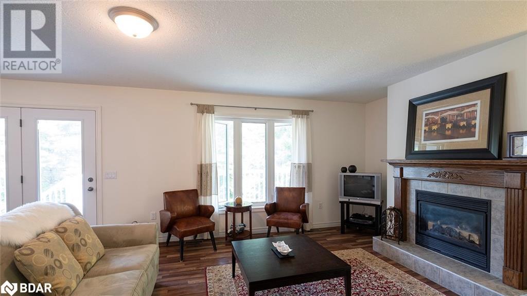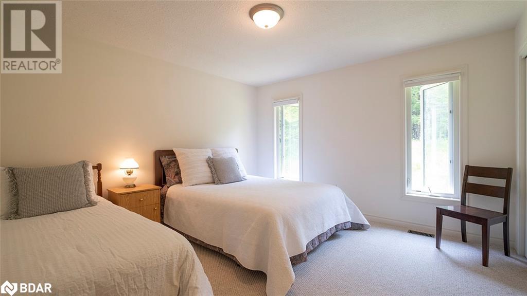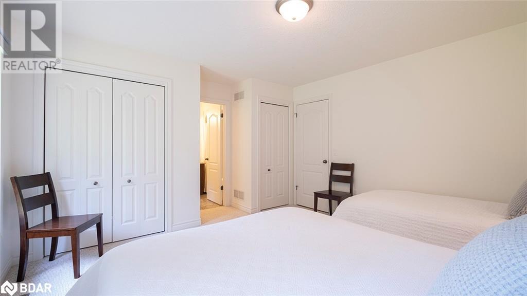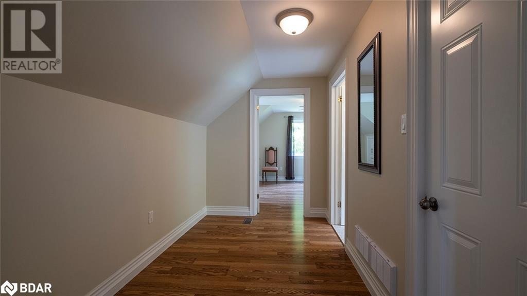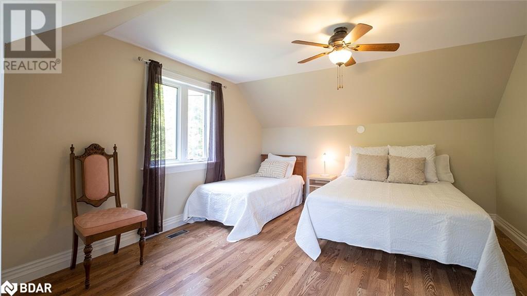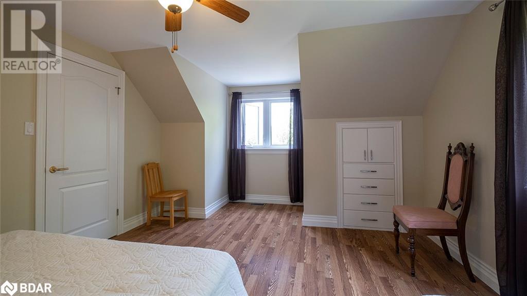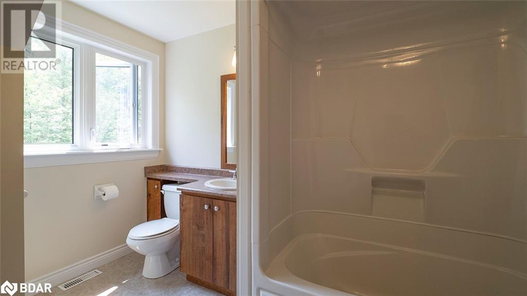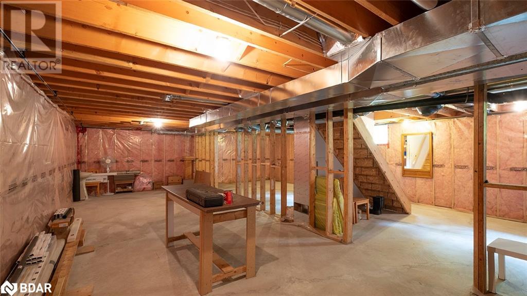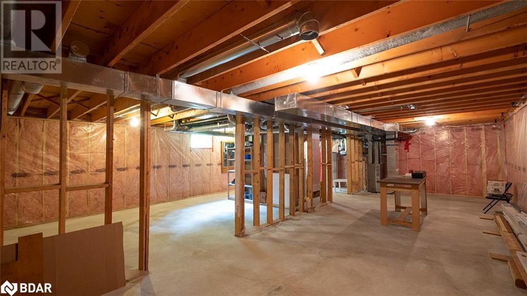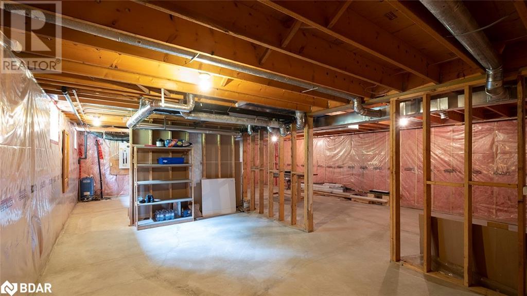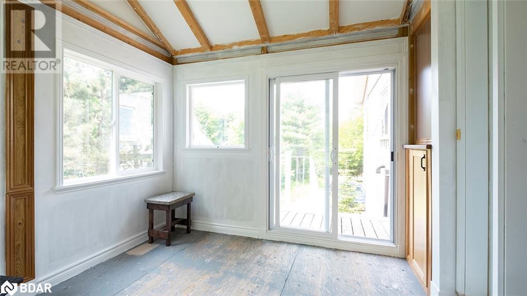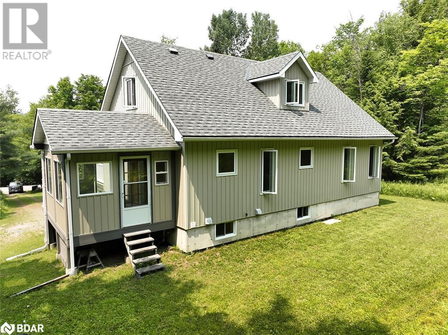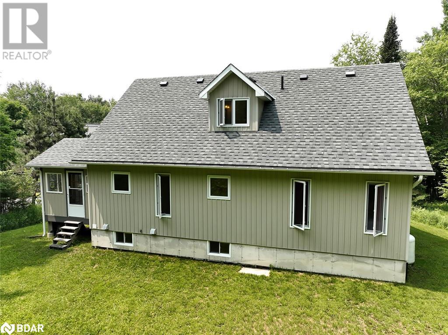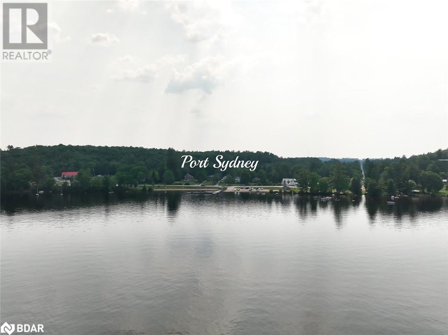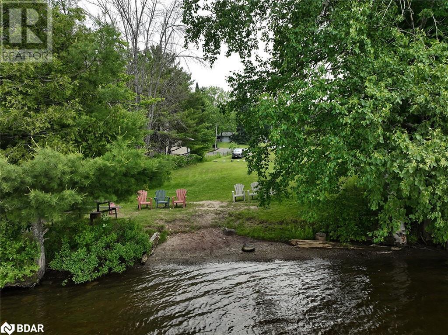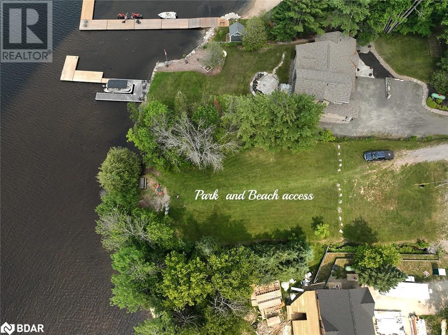179 Westpoint Sands Road Huntsville, Ontario P1H 2J3
$839,900
Check out this custom-built 2-storey home by Quality Homes, set against the backdrop of Mary Lake. Presents a blend of functionality and luxury with meticulous attention to detail. This 4-season home offers a seamless fusion of practical living and indulgent comfort. The main floor unveils a spacious bedroom, laundry area, and a well-appointed open concept eat-in kitchen featuring an island and breakfast bar, ideal for culinary pursuits and casual dining. The living room, adorned with a fireplace, serves as a cozy retreat for relaxation and social gatherings. Upstairs, two super size bedrooms and a second full bathroom provide convenience and peaceful sanctuaries, while ample storage space ensures organizational ease. At the top of the stairs there is the potential of a closet addition, although this home has plenty of storage space. The basement offers a versatile canvas for customization, complemented by pre-existing ductwork, insulation, and some lighting. The sunroom, bathed in natural light, beckons you to enjoy moments of tranquility amidst the lush surroundings. Nestled on a private 0.55-acre oasis within a coveted community along Mary Lake's shores, the property affords convenient access to recreational amenities and charming Port Sydney. Its proximity to the waterfront ensures seamless enjoyment of outdoor pursuits and scenic vistas. With immediate occupancy available, seize the opportunity to create lasting memories in this enchanting home and cottage retreat before summer's arrival. (id:49320)
Property Details
| MLS® Number | 40554537 |
| Property Type | Single Family |
| Amenities Near By | Park |
| Community Features | Quiet Area |
| Features | Cul-de-sac, Crushed Stone Driveway, Country Residential |
| Parking Space Total | 5 |
| Structure | Porch |
Building
| Bathroom Total | 2 |
| Bedrooms Above Ground | 3 |
| Bedrooms Total | 3 |
| Appliances | Dishwasher, Dryer, Refrigerator, Stove, Washer |
| Architectural Style | 2 Level |
| Basement Development | Unfinished |
| Basement Type | Full (unfinished) |
| Constructed Date | 2006 |
| Construction Style Attachment | Detached |
| Cooling Type | None |
| Exterior Finish | Vinyl Siding |
| Fireplace Fuel | Propane |
| Fireplace Present | Yes |
| Fireplace Total | 1 |
| Fireplace Type | Other - See Remarks |
| Fixture | Ceiling Fans |
| Foundation Type | Poured Concrete |
| Heating Fuel | Propane |
| Heating Type | Forced Air |
| Stories Total | 2 |
| Size Interior | 1998 |
| Type | House |
| Utility Water | Drilled Well |
Land
| Access Type | Water Access, Road Access |
| Acreage | No |
| Land Amenities | Park |
| Sewer | Septic System |
| Size Depth | 239 Ft |
| Size Frontage | 101 Ft |
| Size Irregular | 0.551 |
| Size Total | 0.551 Ac|1/2 - 1.99 Acres |
| Size Total Text | 0.551 Ac|1/2 - 1.99 Acres |
| Zoning Description | Single Residential |
Rooms
| Level | Type | Length | Width | Dimensions |
|---|---|---|---|---|
| Second Level | 4pc Bathroom | 7'8'' x 4'9'' | ||
| Second Level | Bedroom | 12'7'' x 17'5'' | ||
| Second Level | Primary Bedroom | 11'10'' x 17'6'' | ||
| Main Level | Sunroom | 11' x 9'9'' | ||
| Main Level | Laundry Room | 8'2'' x 5'2'' | ||
| Main Level | 4pc Bathroom | 13'1'' x 14'10'' | ||
| Main Level | Bedroom | 1'1'' x 1'1'' | ||
| Main Level | Living Room | 15'7'' x 13'1'' | ||
| Main Level | Dining Room | 13'1'' x 12'6'' | ||
| Main Level | Kitchen | 13'1'' x 8'11'' |
https://www.realtor.ca/real-estate/26637770/179-westpoint-sands-road-huntsville


152 Bayfield Street, Unit 200
Barrie, Ontario L4M 3B5
(705) 722-7100
(705) 722-5246
www.remaxchay.com
Interested?
Contact us for more information


