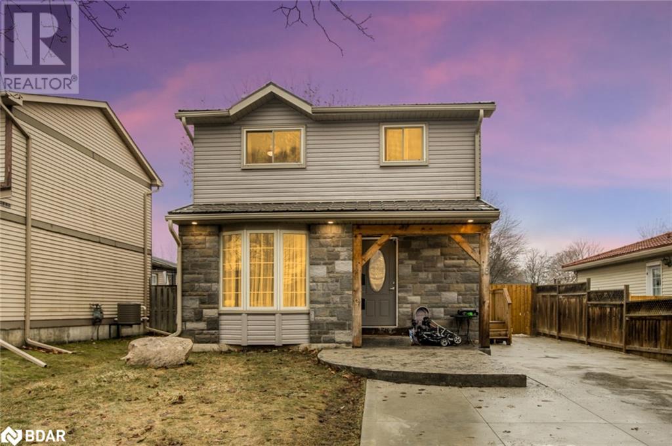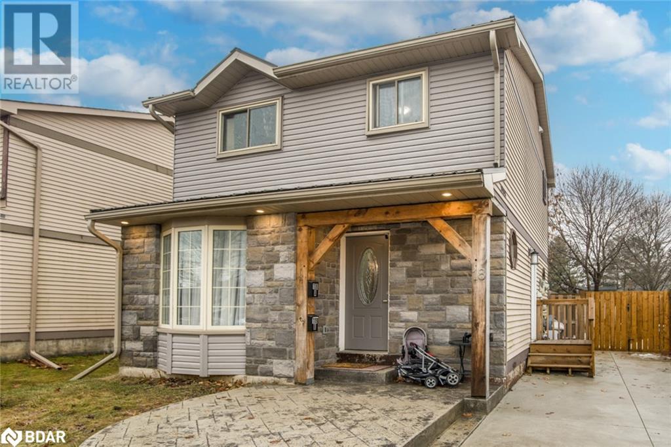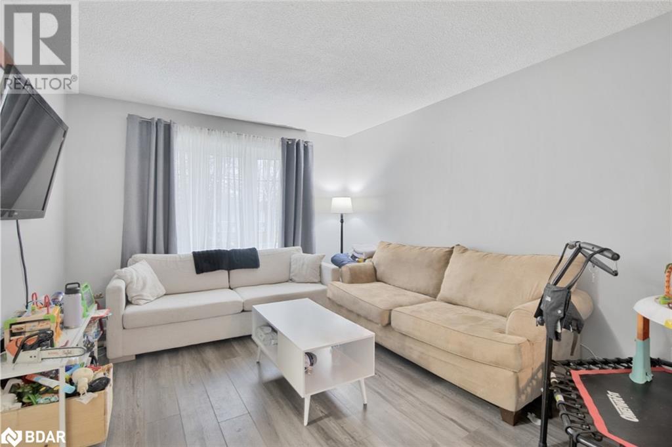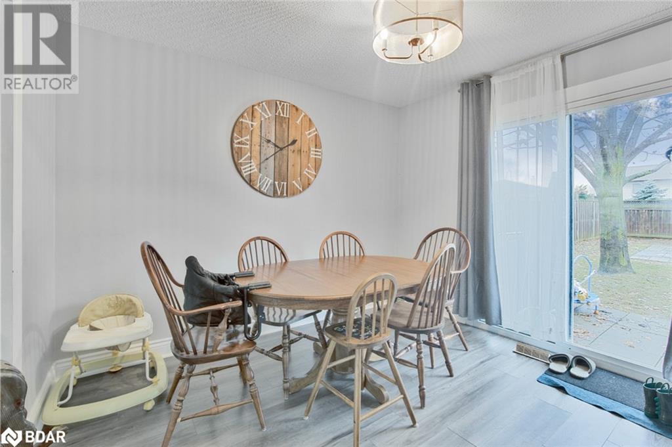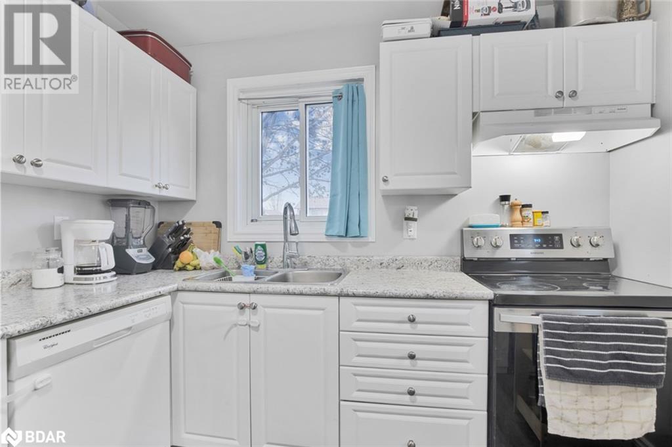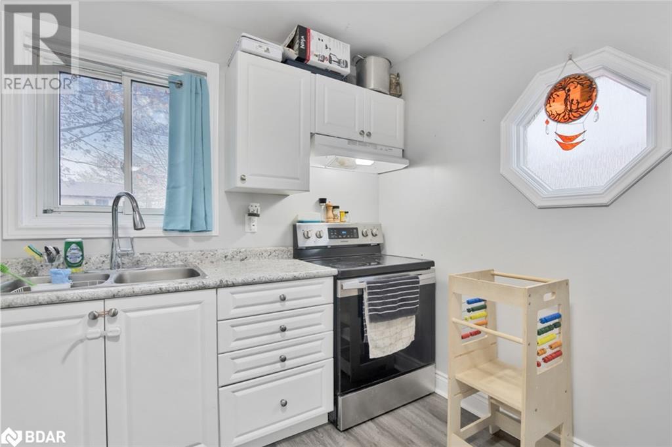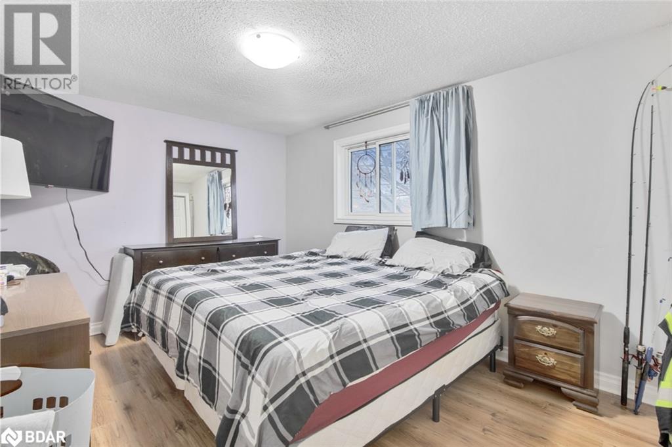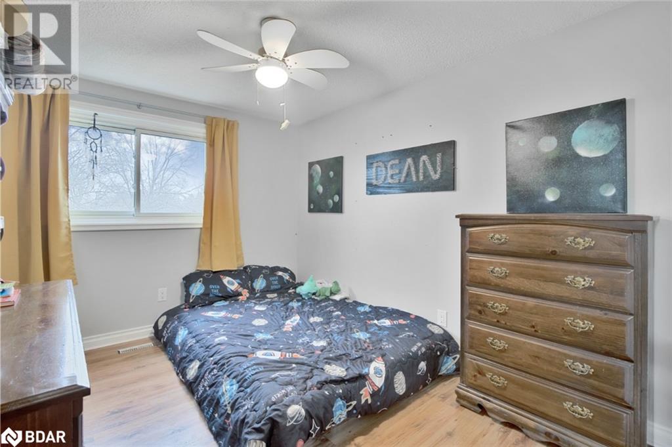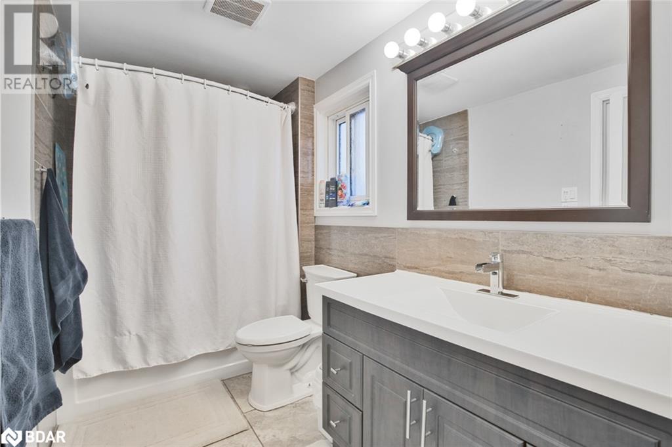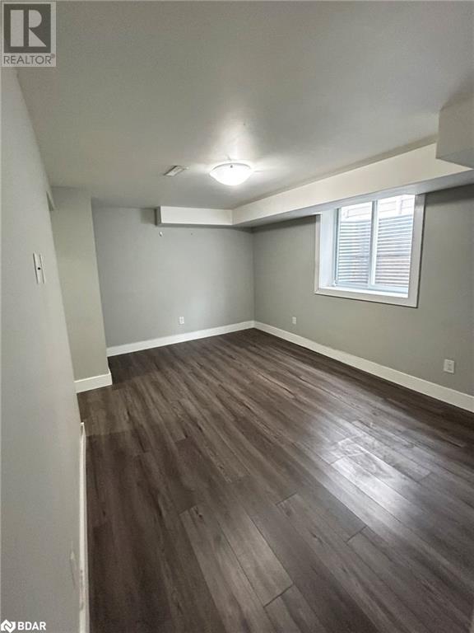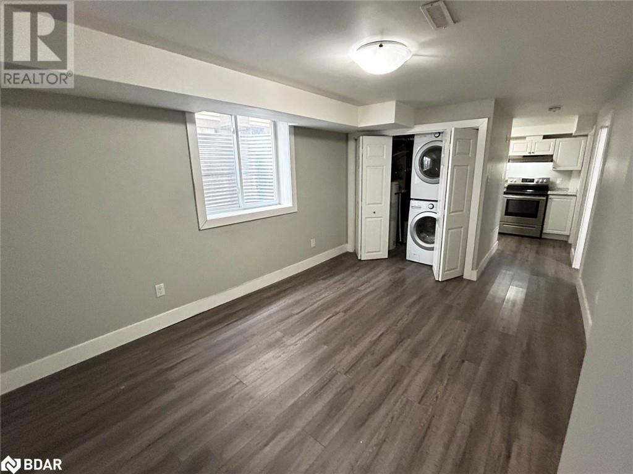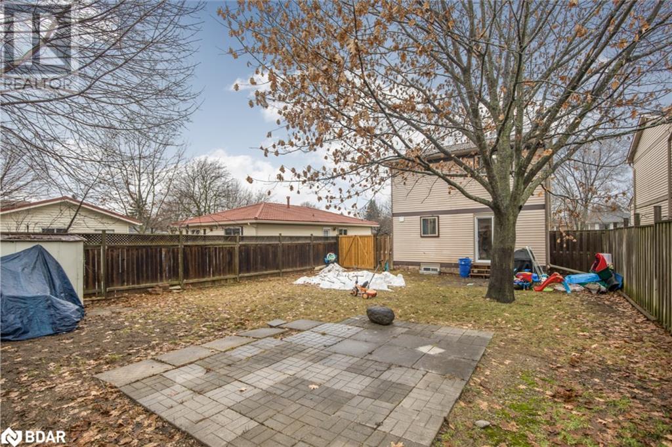18 Bronte Crescent Barrie, Ontario L4N 5B7
$749,000
NEWLY RENOVATED DUPLEX IN AN IDEAL LOCATION IN BARRIE! Welcome to 18 Bronte Crescent. This renovated duplex offers a perfect blend of modern luxury and comfort, conveniently located near Sunnidale Park, shopping centers, restaurants, and public transit with easy access to Highway 400. The property features a spacious concrete driveway and a charming post and beam entryway with a stunning exterior with stone accents and a durable steel roof. The main level is a bright, airy 3-bedroom, 1-bathroom unit with new flooring, trim, baseboards, and fixtures. The living space is flooded with natural light, and there's in-suite laundry for convenience. With a separate entrance, the basement unit offers a cozy 1-bedroom, 1-bathroom unit with a full kitchen and in-suite laundry, perfect for guests, in-laws, or rental income. The property boasts an expansive backyard on a large 110' deep lot, providing endless possibilities for outdoor enjoyment and landscaping. (id:49320)
Property Details
| MLS® Number | 40562181 |
| Property Type | Single Family |
| Amenities Near By | Hospital, Park, Place Of Worship, Playground, Public Transit, Schools, Shopping |
| Community Features | Community Centre, School Bus |
| Equipment Type | Water Heater |
| Parking Space Total | 7 |
| Rental Equipment Type | Water Heater |
| Structure | Porch |
Building
| Bathroom Total | 2 |
| Bedrooms Above Ground | 3 |
| Bedrooms Below Ground | 1 |
| Bedrooms Total | 4 |
| Appliances | Dishwasher, Hood Fan |
| Architectural Style | 2 Level |
| Basement Development | Finished |
| Basement Type | Full (finished) |
| Constructed Date | 1978 |
| Construction Style Attachment | Detached |
| Cooling Type | Central Air Conditioning |
| Exterior Finish | Stone, Vinyl Siding |
| Foundation Type | Poured Concrete |
| Heating Fuel | Natural Gas |
| Heating Type | Forced Air |
| Stories Total | 2 |
| Size Interior | 1531 |
| Type | House |
| Utility Water | Municipal Water |
Land
| Access Type | Road Access, Highway Access |
| Acreage | No |
| Fence Type | Fence |
| Land Amenities | Hospital, Park, Place Of Worship, Playground, Public Transit, Schools, Shopping |
| Landscape Features | Landscaped |
| Sewer | Municipal Sewage System |
| Size Depth | 110 Ft |
| Size Frontage | 40 Ft |
| Size Total Text | Under 1/2 Acre |
| Zoning Description | R3 |
Rooms
| Level | Type | Length | Width | Dimensions |
|---|---|---|---|---|
| Second Level | 3pc Bathroom | Measurements not available | ||
| Second Level | Bedroom | 11'2'' x 8'11'' | ||
| Second Level | Bedroom | 7'9'' x 9'11'' | ||
| Second Level | Primary Bedroom | 12'9'' x 9'10'' | ||
| Basement | 3pc Bathroom | Measurements not available | ||
| Basement | Bedroom | 13'3'' x 8'8'' | ||
| Basement | Living Room | 10'5'' x 9'4'' | ||
| Basement | Kitchen | 10'4'' x 6'2'' | ||
| Main Level | Family Room | 15'9'' x 11'0'' | ||
| Main Level | Dining Room | 10'9'' x 11'0'' | ||
| Main Level | Kitchen | 10'8'' x 9'4'' |
Utilities
| Cable | Available |
| Telephone | Available |
https://www.realtor.ca/real-estate/26669989/18-bronte-crescent-barrie

Broker
(705) 739-4455
(866) 919-5276
374 Huronia Road
Barrie, Ontario L4N 8Y9
(705) 739-4455
(866) 919-5276
peggyhill.com/

Salesperson
(647) 504-5425
(866) 919-5276
374 Huronia Road Unit: 101
Barrie, Ontario L4N 8Y9
(705) 739-4455
(866) 919-5276
peggyhill.com/
Interested?
Contact us for more information


