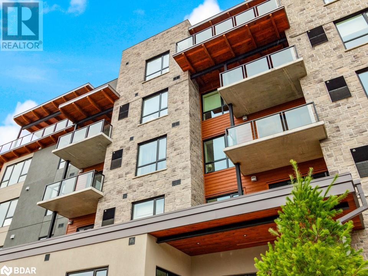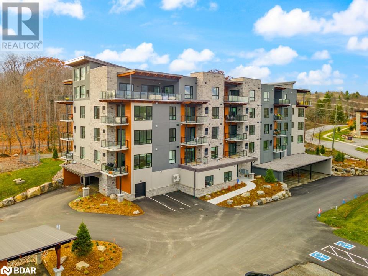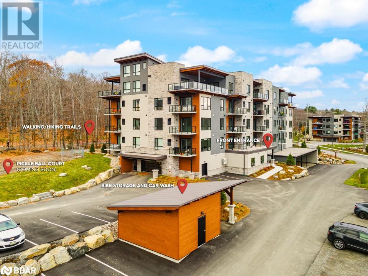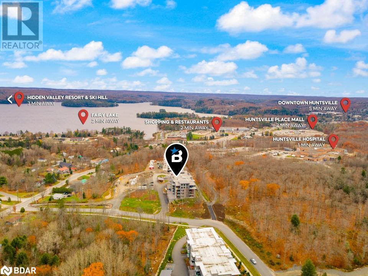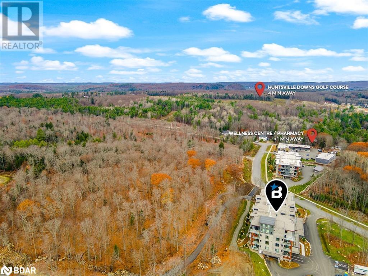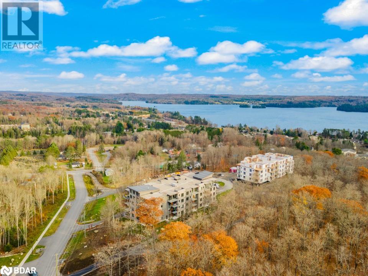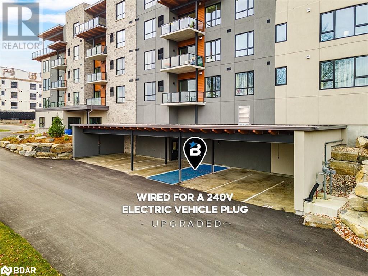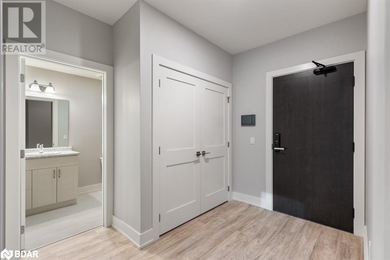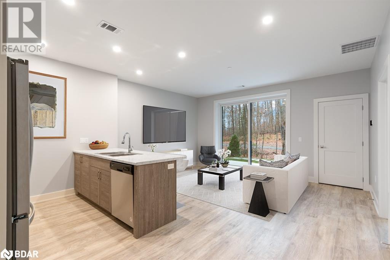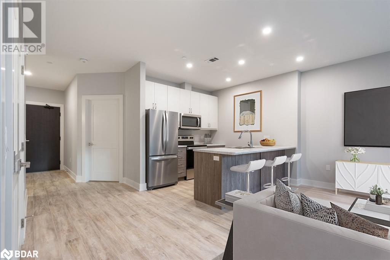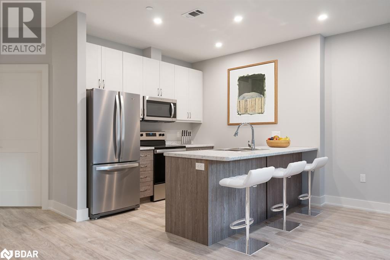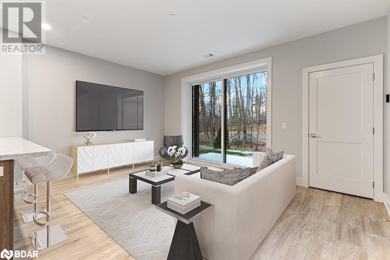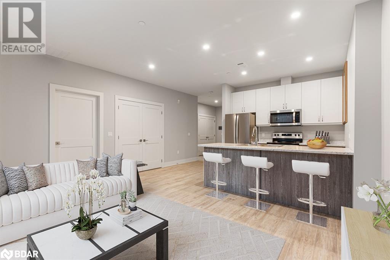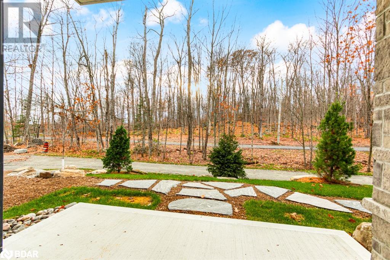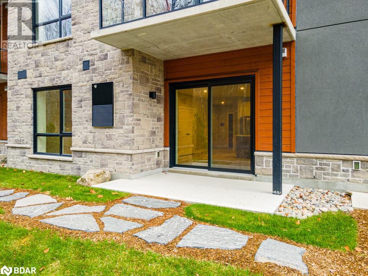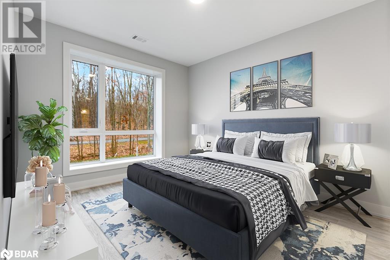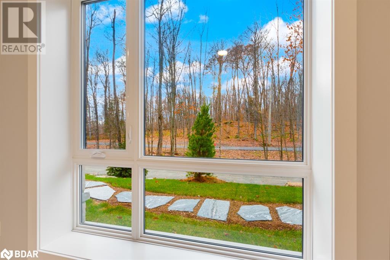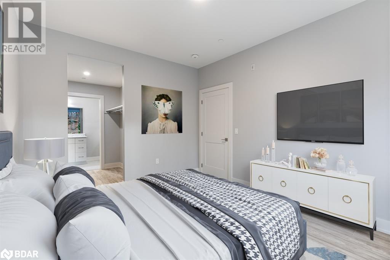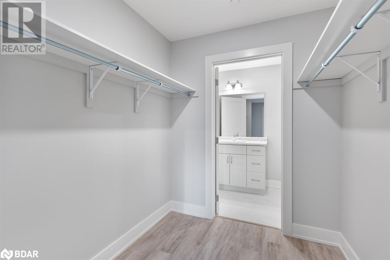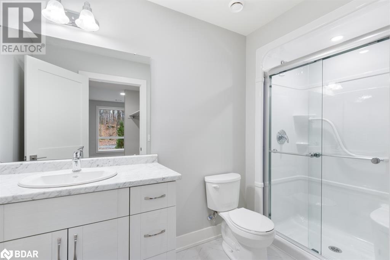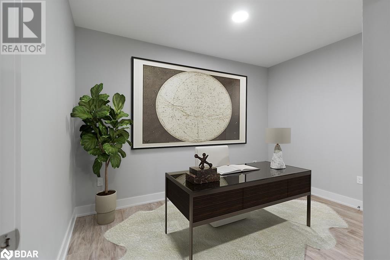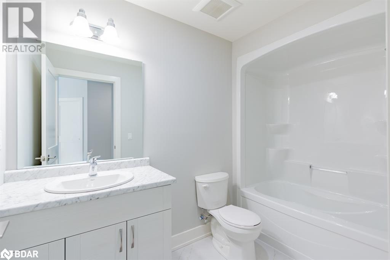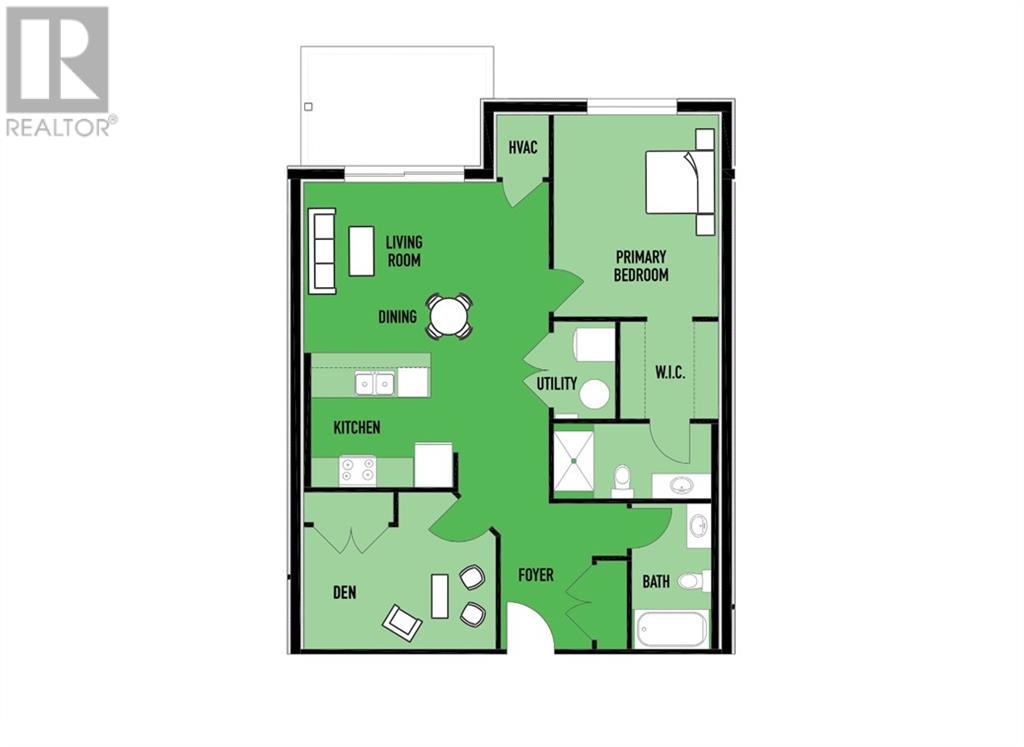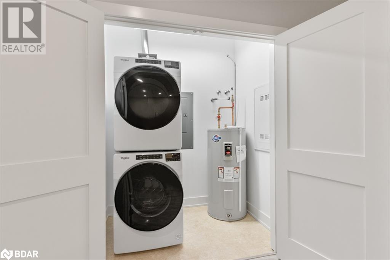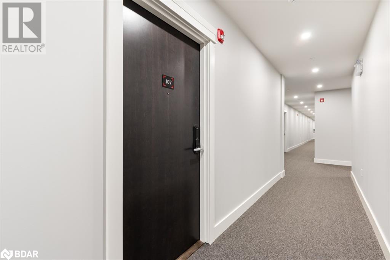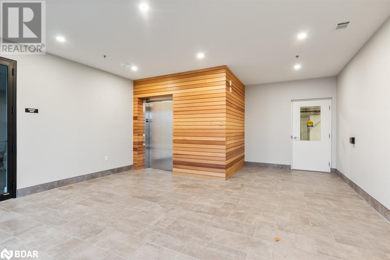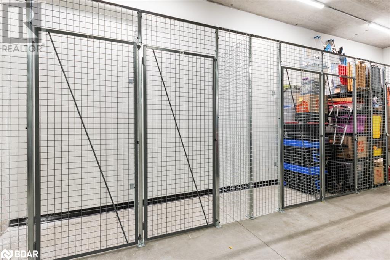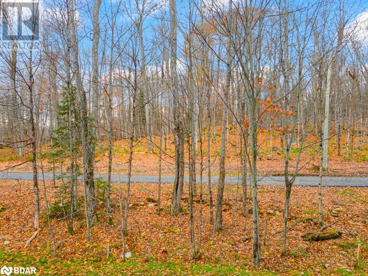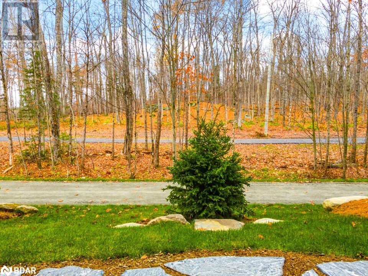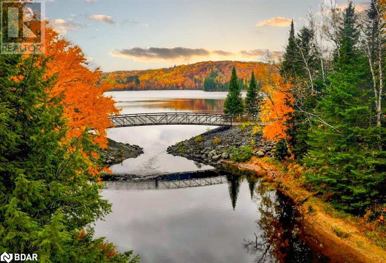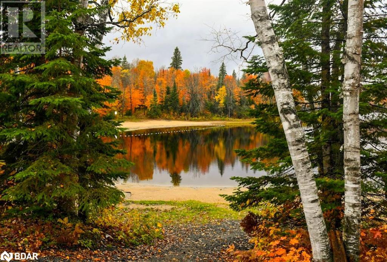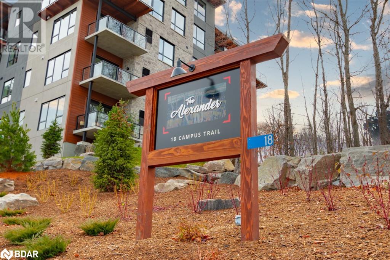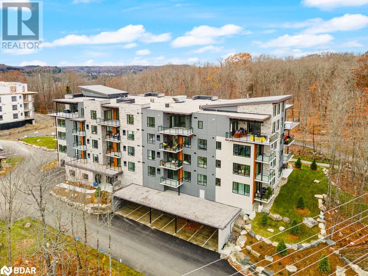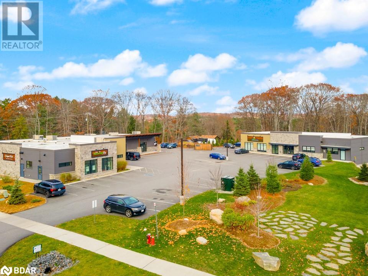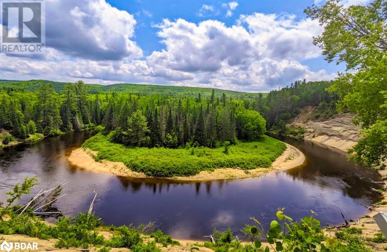18 Campus Trail Unit# 107 Huntsville, Ontario P1H 1C6
$629,999Maintenance, Insurance, Common Area Maintenance, Landscaping, Property Management, Other, See Remarks, Parking
$432 Monthly
Maintenance, Insurance, Common Area Maintenance, Landscaping, Property Management, Other, See Remarks, Parking
$432 MonthlyWelcome to The Alexander at Campus Trail, Take a peek at this stunning condo, nestled on the first floor—it’s a real standout with its generous layout, featuring 1 bedroom plus a private den, 2 full bathrooms, and nearly 1000 square feet of stylish living space. Crafted with both style and practicality in mind, this modern sanctuary is kitted out with all the latest must-haves. You'll love the wide-open feel of the living, dining, and kitchen areas. And as for the kitchen, it's decked out with shiny new stainless steel appliances that are sure to add some sparkle to your culinary creations. Plus, the large, strategically placed windows invite in a cascade of sunlight, showcasing the tranquil forest scene and leading you to your very own walk-out patio. Every suite at The Alexander is smart-home ready and features keyless secure entry for that extra touch of tech-savvy convenience. We’ve paid close attention to efficiency and durability, thanks to ICF construction that promises top-notch insulation and energy savings. And let’s talk perks – your own parking spot is wired for a 240V EV plug for fast charging, not to mention the heated underground storage locker for tucking away your gear. The Alexander doesn’t skimp on amenities, with smart automation for safe access, a social room perfect for hosting, and outdoor delights like a firepit lounge and a pickleball court. Plus, with nature trails for your morning jog or evening stroll just steps away. We’ve thought about accessibility too, with wheelchair-friendly features throughout. The primary suite impresses with a 3-piece ensuite and a roomy walk-in closet. Situated in Huntsville, you get the tranquility of Muskoka with the convenience of countless town amenities – all within easy reach, including a hospital for your peace of mind. Opting for a condo here means you can ditch the snow shovel and lawn mower and dive into what you love most. So don’t let this gem slip away – it’s ready to be called your new home. (id:49320)
Property Details
| MLS® Number | 40550559 |
| Property Type | Single Family |
| Amenities Near By | Beach, Golf Nearby, Hospital, Marina, Park, Place Of Worship, Schools, Shopping, Ski Area |
| Communication Type | High Speed Internet |
| Community Features | Quiet Area |
| Equipment Type | Water Heater |
| Features | Country Residential |
| Parking Space Total | 1 |
| Rental Equipment Type | Water Heater |
| Storage Type | Locker |
Building
| Bathroom Total | 2 |
| Bedrooms Above Ground | 1 |
| Bedrooms Total | 1 |
| Amenities | Car Wash |
| Appliances | Dishwasher, Dryer, Stove, Washer, Microwave Built-in |
| Basement Type | None |
| Constructed Date | 2023 |
| Construction Material | Wood Frame |
| Construction Style Attachment | Attached |
| Cooling Type | Central Air Conditioning |
| Exterior Finish | Other, Stone, Stucco, Wood |
| Fire Protection | Smoke Detectors, Alarm System, Security System, Unknown |
| Heating Type | Forced Air |
| Stories Total | 1 |
| Size Interior | 934 |
| Type | Apartment |
| Utility Water | Municipal Water |
Parking
| Covered |
Land
| Access Type | Water Access, Road Access, Highway Access, Highway Nearby |
| Acreage | No |
| Land Amenities | Beach, Golf Nearby, Hospital, Marina, Park, Place Of Worship, Schools, Shopping, Ski Area |
| Landscape Features | Landscaped |
| Sewer | Municipal Sewage System |
| Zoning Description | N/a |
Rooms
| Level | Type | Length | Width | Dimensions |
|---|---|---|---|---|
| Main Level | Foyer | 10'3'' x 8'3'' | ||
| Main Level | 4pc Bathroom | 5'1'' x 9'10'' | ||
| Main Level | Den | 12'9'' x 10'9'' | ||
| Main Level | Kitchen | 15'5'' x 9'0'' | ||
| Main Level | Living Room/dining Room | 16'4'' x 11'5'' | ||
| Main Level | 3pc Bathroom | 11' x 4'10'' | ||
| Main Level | Primary Bedroom | 11'0'' x 13'4'' |
Utilities
| Cable | Available |
| Electricity | Available |
| Natural Gas | Available |
| Telephone | Available |
https://www.realtor.ca/real-estate/26590773/18-campus-trail-unit-107-huntsville
Salesperson
(647) 371-0806 x7
(289) 803-5077
www.bluewin.ca/
https://www.facebook.com/bluewinrealty
https://www.linkedin.com/in/quintyn-mcinnis/
16850 Yonge Street #6b
Newmarket, Ontario L3Y 0A3
(905) 953-0550
Interested?
Contact us for more information


