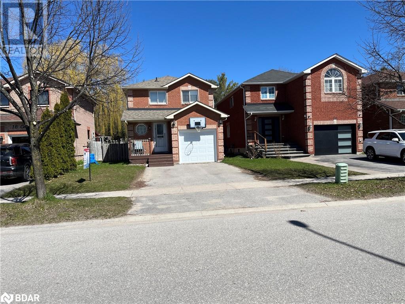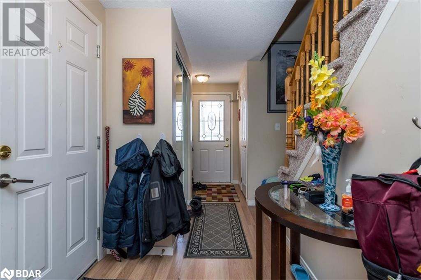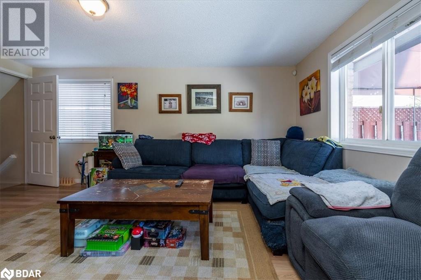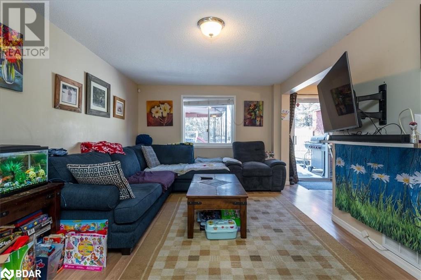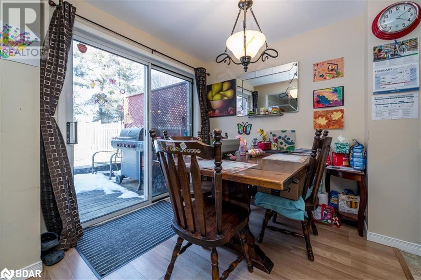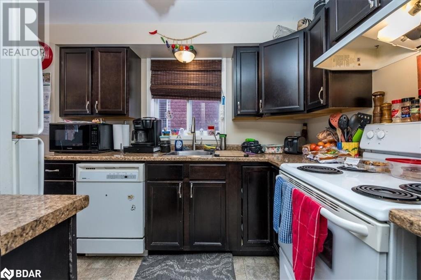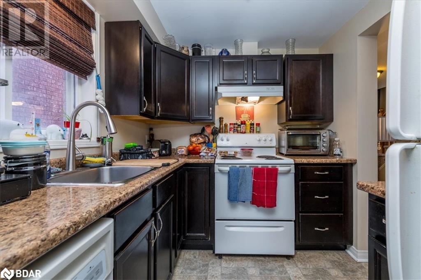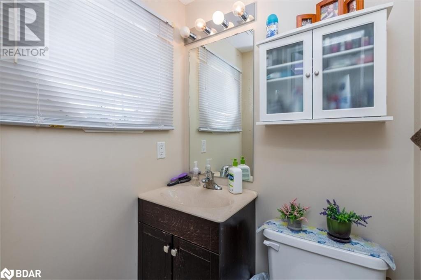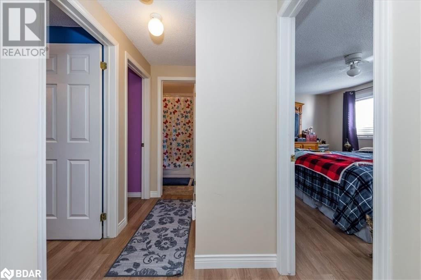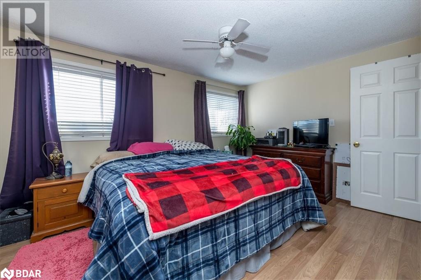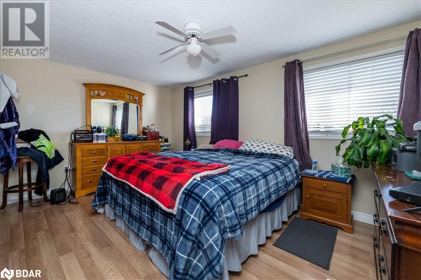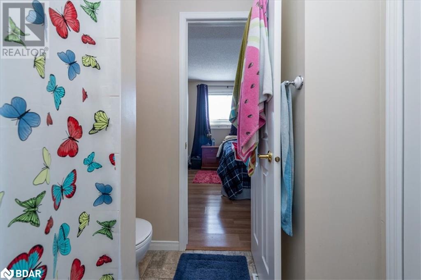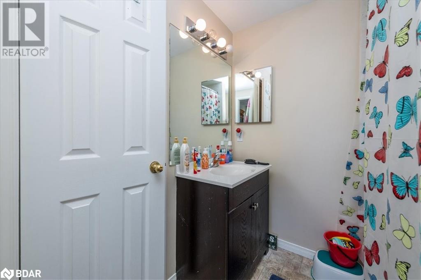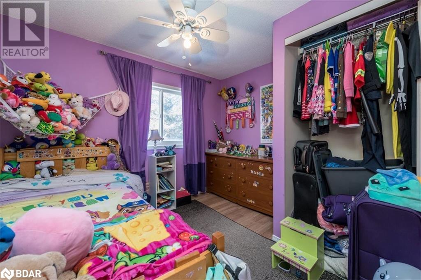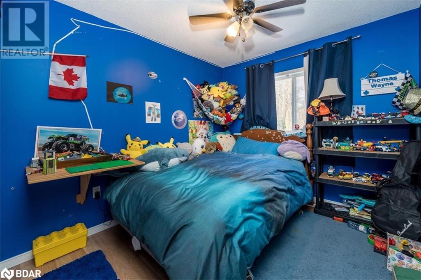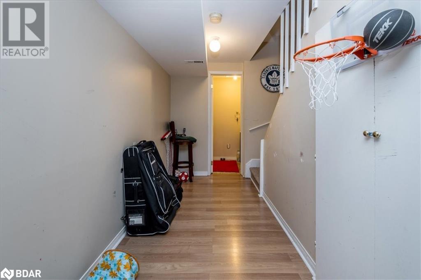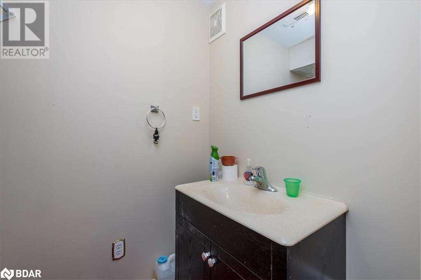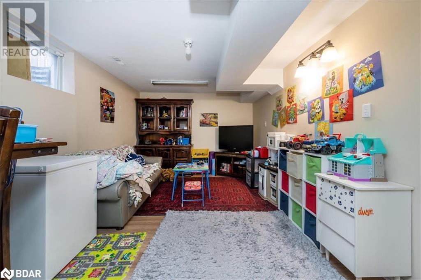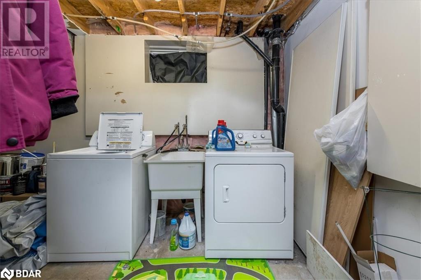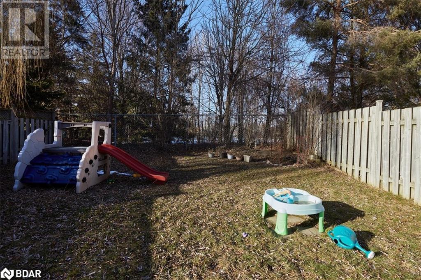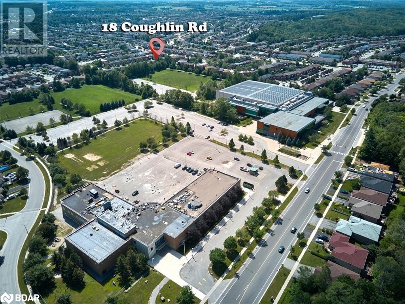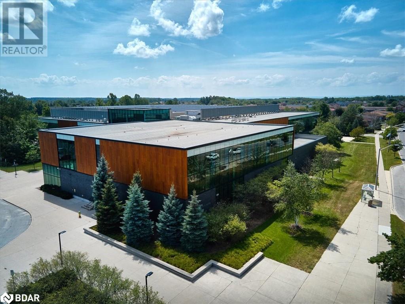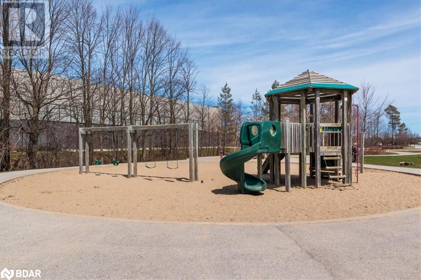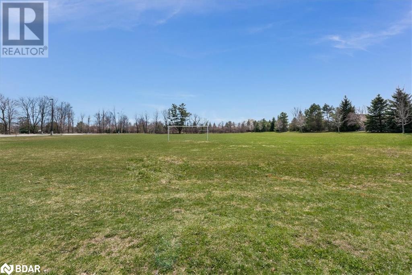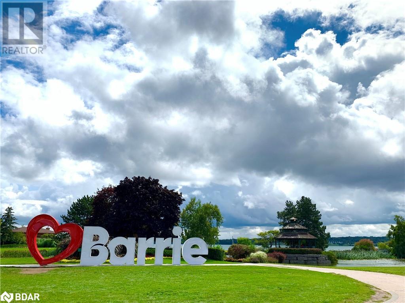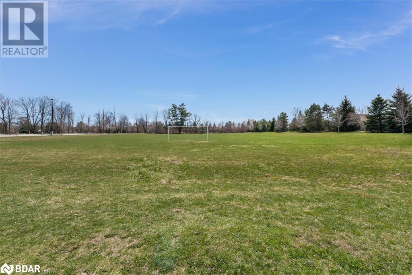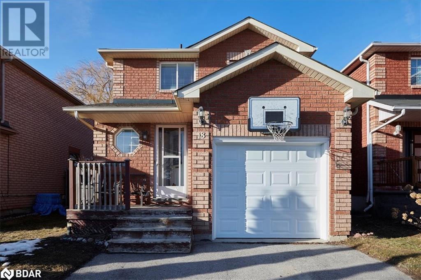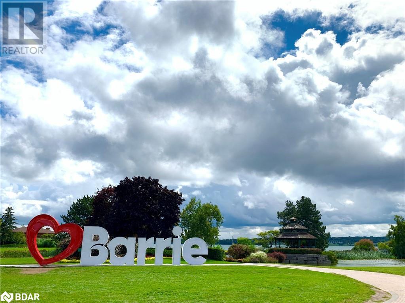18 Coughlin Road Barrie, Ontario L4N 8S5
$724,900
Well maintained property with a new roof installed in 2019, complete with a transferable 10-Year Workmanship Warranty, ensuring lasting quality and peace of mind. The addition of a new garage door in 2022 further enhances both functionality and curb appeal. This all-brick residence offers timeless elegance and durability. The allure continues indoors with a fully finished basement, providing versatile living space to accommodate various needs and preferences. This property backs onto a park, offering privacy and picturesque views. Great tenant history, characterized by consistent, on-time payments. (id:49320)
Property Details
| MLS® Number | 40539275 |
| Property Type | Single Family |
| Amenities Near By | Golf Nearby, Park, Place Of Worship, Playground, Public Transit, Schools, Shopping, Ski Area |
| Community Features | Community Centre |
| Equipment Type | Water Heater |
| Features | Paved Driveway |
| Parking Space Total | 3 |
| Rental Equipment Type | Water Heater |
Building
| Bathroom Total | 3 |
| Bedrooms Above Ground | 3 |
| Bedrooms Total | 3 |
| Appliances | Dishwasher, Dryer, Refrigerator, Stove, Washer |
| Architectural Style | 2 Level |
| Basement Development | Finished |
| Basement Type | Full (finished) |
| Construction Style Attachment | Detached |
| Cooling Type | Central Air Conditioning |
| Exterior Finish | Brick |
| Foundation Type | Poured Concrete |
| Half Bath Total | 2 |
| Heating Fuel | Natural Gas |
| Heating Type | Forced Air |
| Stories Total | 2 |
| Size Interior | 1684 |
| Type | House |
| Utility Water | Municipal Water |
Parking
| Attached Garage |
Land
| Access Type | Highway Access, Highway Nearby |
| Acreage | No |
| Fence Type | Fence |
| Land Amenities | Golf Nearby, Park, Place Of Worship, Playground, Public Transit, Schools, Shopping, Ski Area |
| Sewer | Municipal Sewage System |
| Size Depth | 115 Ft |
| Size Frontage | 33 Ft |
| Size Total Text | Under 1/2 Acre |
| Zoning Description | R4 |
Rooms
| Level | Type | Length | Width | Dimensions |
|---|---|---|---|---|
| Second Level | 4pc Bathroom | Measurements not available | ||
| Second Level | Bedroom | 10'4'' x 8'12'' | ||
| Second Level | Bedroom | 10'3'' x 9'12'' | ||
| Second Level | Primary Bedroom | 15'5'' x 10'6'' | ||
| Basement | 2pc Bathroom | Measurements not available | ||
| Basement | Recreation Room | 22'3'' x 9'11'' | ||
| Main Level | 2pc Bathroom | Measurements not available | ||
| Main Level | Living Room | 18'0'' x 11'3'' | ||
| Main Level | Kitchen | 16'0'' x 7'12'' |
https://www.realtor.ca/real-estate/26556367/18-coughlin-road-barrie

Salesperson
(705) 791-5004
(905) 898-7345

1140 Stellar Drive Unit: 200
Newmarket, Ontario L3Y 7B7
(905) 898-1211
(905) 898-7345
www.realtronhomes.com
Salesperson
(705) 796-4004
(905) 898-7345

1140 Stellar Drive Unit: 200
Newmarket, Ontario L3Y 7B7
(905) 898-1211
(905) 898-7345
www.realtronhomes.com
Interested?
Contact us for more information


