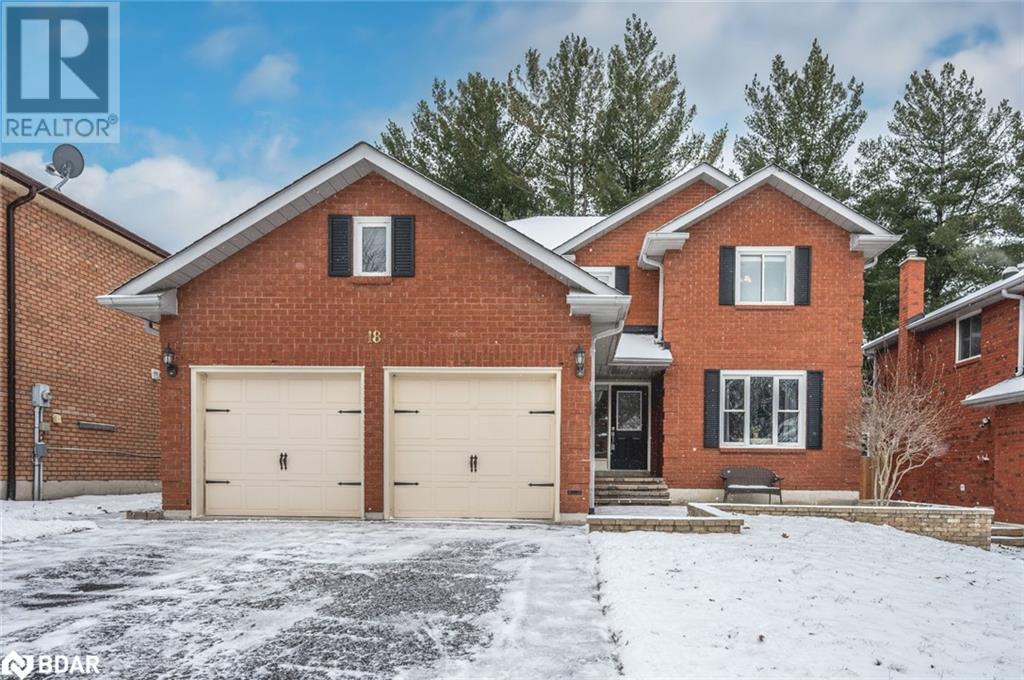18 Florence Park Road Barrie, Ontario L4N 6Y8
$999,999
STUNNING ALL-BRICK TWO-STOREY HOME IN DESIRABLE ARDAGH BLUFFS! Welcome to 18 Florence Park Road. This dream home features a prime location close to amenities like shopping centers, dining options, parks, trails, schools & easy access to Highway 400. The home boasts charming details like stained glass accents and crown moulding, set on a generous 50’ x 150’ lot with a private outdoor retreat backing onto church property. Inside, highlights include a cozy family room with a wood-burning fireplace, a professionally designed eat-in kitchen with stone countertops and stainless steel appliances, and a luxurious primary suite with an updated ensuite bathroom and walk-in closet. Three additional bedrooms and an updated 4pc bathroom provide ample space, while the unspoiled basement offers the potential for customization. Outside, the fenced backyard features a wrap-around deck, a unilock fire pit area, mature trees for shade and privacy, and an irrigation system for effortlessly lush greenery. (id:49320)
Property Details
| MLS® Number | 40554581 |
| Property Type | Single Family |
| Amenities Near By | Golf Nearby, Park, Place Of Worship, Playground, Schools |
| Equipment Type | Water Heater |
| Features | Paved Driveway, Automatic Garage Door Opener |
| Parking Space Total | 6 |
| Rental Equipment Type | Water Heater |
Building
| Bathroom Total | 3 |
| Bedrooms Above Ground | 4 |
| Bedrooms Total | 4 |
| Appliances | Dishwasher, Dryer, Microwave, Refrigerator, Water Softener, Washer, Gas Stove(s), Hood Fan, Window Coverings, Garage Door Opener |
| Architectural Style | 2 Level |
| Basement Development | Unfinished |
| Basement Type | Full (unfinished) |
| Constructed Date | 1989 |
| Construction Style Attachment | Detached |
| Cooling Type | Central Air Conditioning |
| Exterior Finish | Brick |
| Fire Protection | Smoke Detectors, Alarm System |
| Fireplace Fuel | Wood |
| Fireplace Present | Yes |
| Fireplace Total | 2 |
| Fireplace Type | Other - See Remarks |
| Foundation Type | Poured Concrete |
| Half Bath Total | 1 |
| Heating Fuel | Natural Gas |
| Heating Type | Forced Air |
| Stories Total | 2 |
| Size Interior | 2440 |
| Type | House |
| Utility Water | Municipal Water |
Parking
| Attached Garage |
Land
| Access Type | Road Access, Highway Nearby |
| Acreage | No |
| Fence Type | Fence |
| Land Amenities | Golf Nearby, Park, Place Of Worship, Playground, Schools |
| Landscape Features | Lawn Sprinkler |
| Sewer | Municipal Sewage System |
| Size Depth | 150 Ft |
| Size Frontage | 51 Ft |
| Size Total Text | Under 1/2 Acre |
| Zoning Description | R2 |
Rooms
| Level | Type | Length | Width | Dimensions |
|---|---|---|---|---|
| Second Level | 4pc Bathroom | Measurements not available | ||
| Second Level | Bedroom | 12'4'' x 11'6'' | ||
| Second Level | Bedroom | 12'2'' x 11'6'' | ||
| Second Level | Bedroom | 10'2'' x 9'7'' | ||
| Second Level | Full Bathroom | Measurements not available | ||
| Second Level | Primary Bedroom | 19'5'' x 11'10'' | ||
| Main Level | Laundry Room | 10'7'' x 5'4'' | ||
| Main Level | 2pc Bathroom | Measurements not available | ||
| Main Level | Family Room | 11'4'' x 14'2'' | ||
| Main Level | Living Room | 13'8'' x 14'2'' | ||
| Main Level | Dining Room | 16'6'' x 10'3'' | ||
| Main Level | Kitchen | 17'5'' x 11'10'' |
Utilities
| Cable | Available |
| Telephone | Available |
https://www.realtor.ca/real-estate/26669075/18-florence-park-road-barrie

Broker
(705) 739-4455
(866) 919-5276
374 Huronia Road
Barrie, Ontario L4N 8Y9
(705) 739-4455
(866) 919-5276
peggyhill.com/

Salesperson
(705) 985-7285
(866) 919-5276
374 Huronia Road Unit: 101
Barrie, Ontario L4N 8Y9
(705) 739-4455
(866) 919-5276
peggyhill.com/
Interested?
Contact us for more information





















