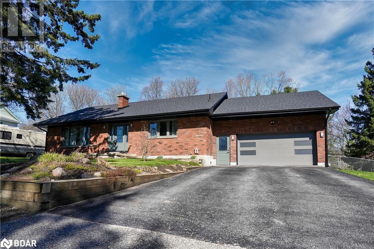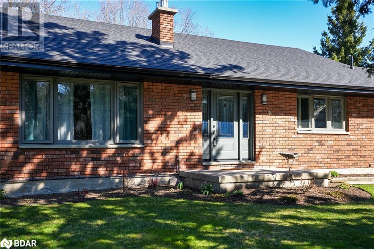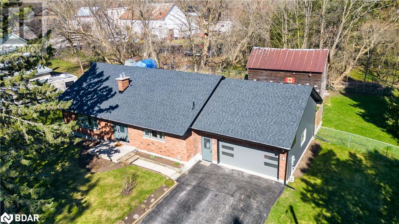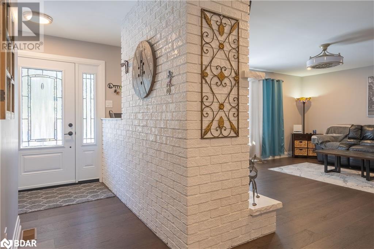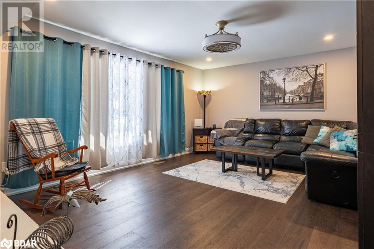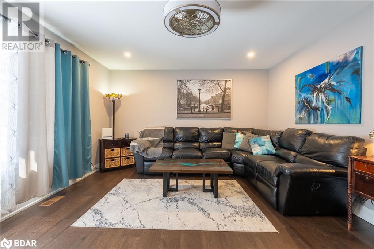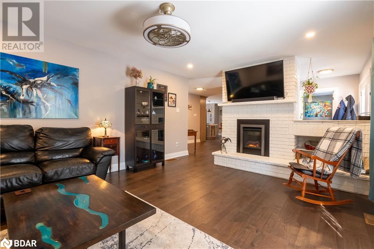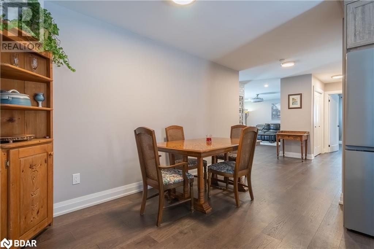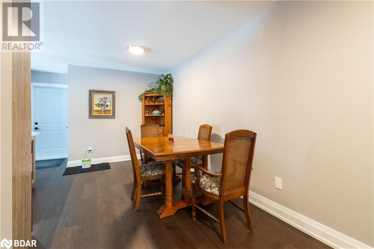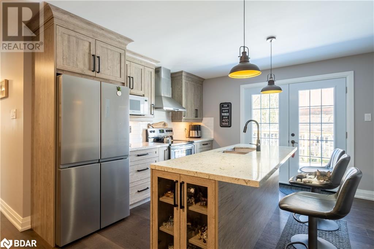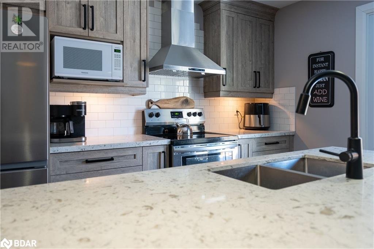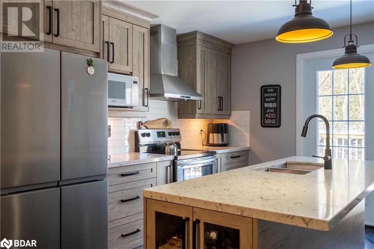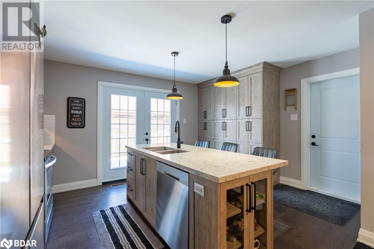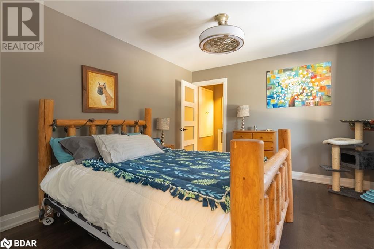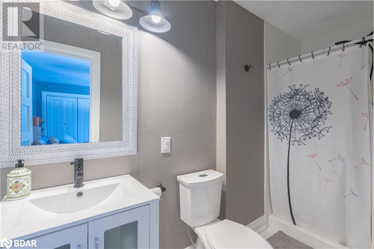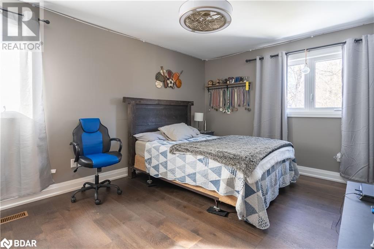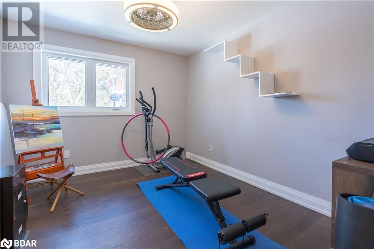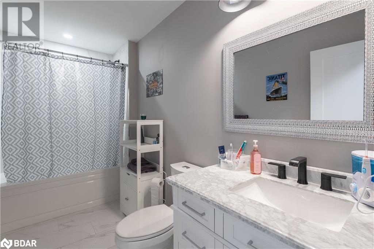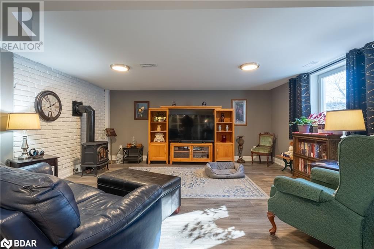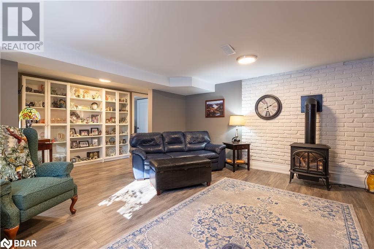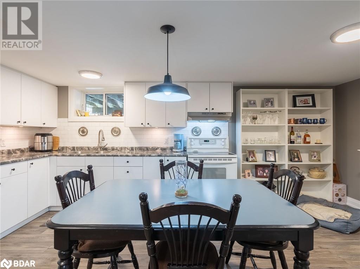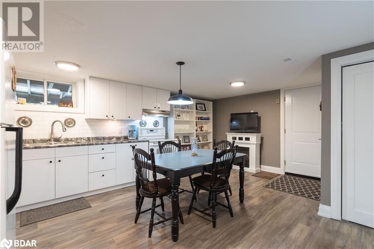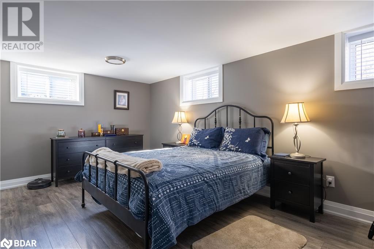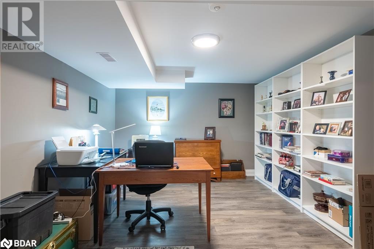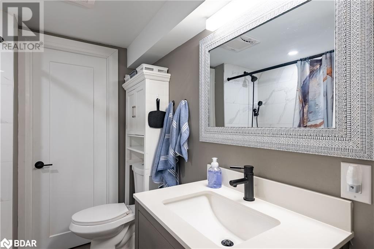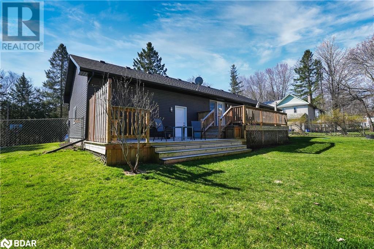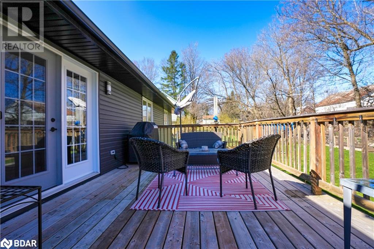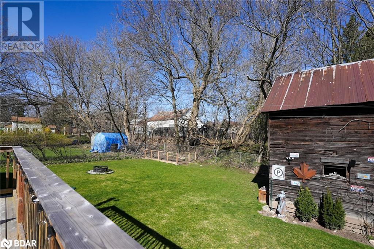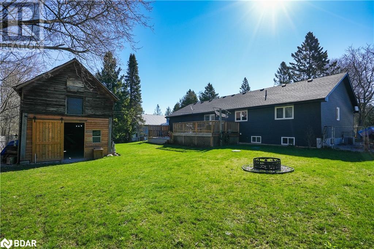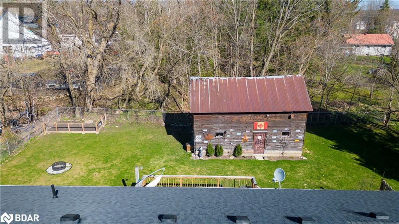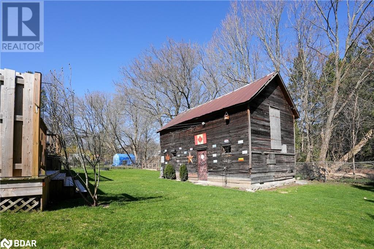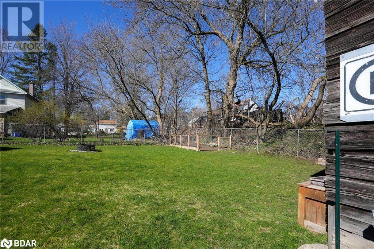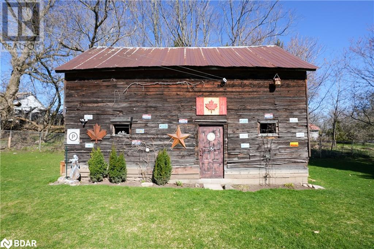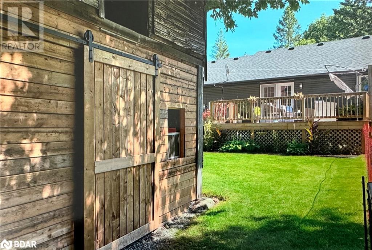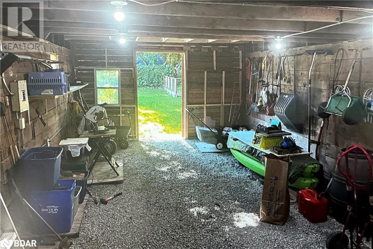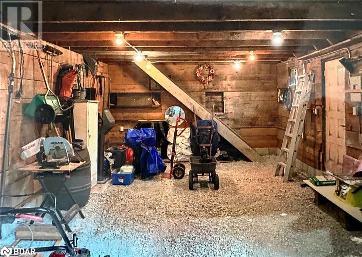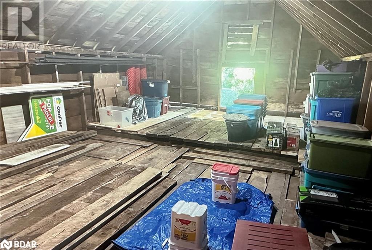18 Martin Street Hillsdale, Ontario L0L 1V0
$994,900
Nestled in the serene landscape of Hillsdale, Ontario, lies the charming 18 Martin Street, a fully renovated bungalow with a basement in-law suite! Boasting 3 bedrooms and 2 bathrooms upstairs, this home caters to modern families and professionals alike. The heart of the home, a large chef's kitchen, beckons culinary enthusiasts with its ample counter space and top-of-the-line appliances & features inside access to the garage as well as walk-out access to the back deck. The spacious living room exudes warmth and intimacy, complemented by an inviting gas fireplace, perfect for cozy evenings with loved ones. Descending into the basement reveals a delightful surprise - a fully equipped in-law suite complete with its own kitchen, bedroom, bathroom, and additional den, ideal for extended family or guests. Lower laundry is accessible from both units. Outside, the enchanting charm continues with a sprawling backyard adorned with a spacious deck, offering the perfect venue for outdoor gatherings and al fresco dining. The property also features a quaint barn, the ideal space for storage of all your toys or a great workshop/hobby space while also adding a touch of rustic elegance to the already idyllic setting. Two full sets of appliances included in the home. With its seamless blend of functionality and aesthetic appeal, 18 Martin Street presents a rare opportunity to embrace the quintessential Ontario lifestyle amidst unparalleled tranquility and comfort. (id:49320)
Property Details
| MLS® Number | 40539953 |
| Property Type | Single Family |
| Amenities Near By | Golf Nearby, Park, Schools, Ski Area |
| Equipment Type | None |
| Features | Southern Exposure, Conservation/green Belt, Recreational, In-law Suite |
| Parking Space Total | 5 |
| Rental Equipment Type | None |
| Structure | Barn |
Building
| Bathroom Total | 3 |
| Bedrooms Above Ground | 3 |
| Bedrooms Below Ground | 1 |
| Bedrooms Total | 4 |
| Appliances | Dishwasher, Dryer, Refrigerator, Stove, Washer |
| Architectural Style | Bungalow |
| Basement Development | Finished |
| Basement Type | Full (finished) |
| Constructed Date | 1986 |
| Construction Style Attachment | Detached |
| Cooling Type | Central Air Conditioning |
| Exterior Finish | Brick |
| Fireplace Present | Yes |
| Fireplace Total | 2 |
| Heating Fuel | Natural Gas |
| Heating Type | Forced Air |
| Stories Total | 1 |
| Size Interior | 1315 |
| Type | House |
| Utility Water | Municipal Water |
Parking
| Attached Garage |
Land
| Access Type | Road Access, Highway Access, Highway Nearby |
| Acreage | No |
| Land Amenities | Golf Nearby, Park, Schools, Ski Area |
| Landscape Features | Landscaped |
| Sewer | Septic System |
| Size Depth | 121 Ft |
| Size Frontage | 119 Ft |
| Size Total Text | Under 1/2 Acre |
| Zoning Description | Res |
Rooms
| Level | Type | Length | Width | Dimensions |
|---|---|---|---|---|
| Basement | Utility Room | 11'7'' x 18'6'' | ||
| Basement | 3pc Bathroom | Measurements not available | ||
| Basement | Den | 14'0'' x 15'3'' | ||
| Basement | Bedroom | 16'10'' x 10'2'' | ||
| Basement | Kitchen | 18'7'' x 15'1'' | ||
| Basement | Recreation Room | 16'6'' x 15'3'' | ||
| Main Level | 4pc Bathroom | Measurements not available | ||
| Main Level | Bedroom | 10'3'' x 11'5'' | ||
| Main Level | Bedroom | 11'0'' x 15'1'' | ||
| Main Level | 3pc Bathroom | Measurements not available | ||
| Main Level | Primary Bedroom | 12'7'' x 11'2'' | ||
| Main Level | Kitchen | 15'2'' x 11'5'' | ||
| Main Level | Dining Room | 15'2'' x 7'10'' | ||
| Main Level | Living Room | 17'4'' x 13'3'' |
https://www.realtor.ca/real-estate/26517808/18-martin-street-hillsdale

Salesperson
(705) 722-7100
(705) 722-5246
www.harrisclemmens.com/
www.facebook.com/barrierealestate
https://www.instagram.com/harris_clemmens/

152 Bayfield Street, Unit 200
Barrie, Ontario L4M 3B5
(705) 722-7100
(705) 722-5246
www.remaxchay.com

Salesperson
(705) 725-5824
(705) 722-5246
www.harrisclemmens.com/
www.facebook.com/barrierealestate
https://www.instagram.com/harris_clemmens/

152 Bayfield Street, Unit 200
Barrie, Ontario L4M 3B5
(705) 722-7100
(705) 722-5246
www.remaxchay.com
Interested?
Contact us for more information


