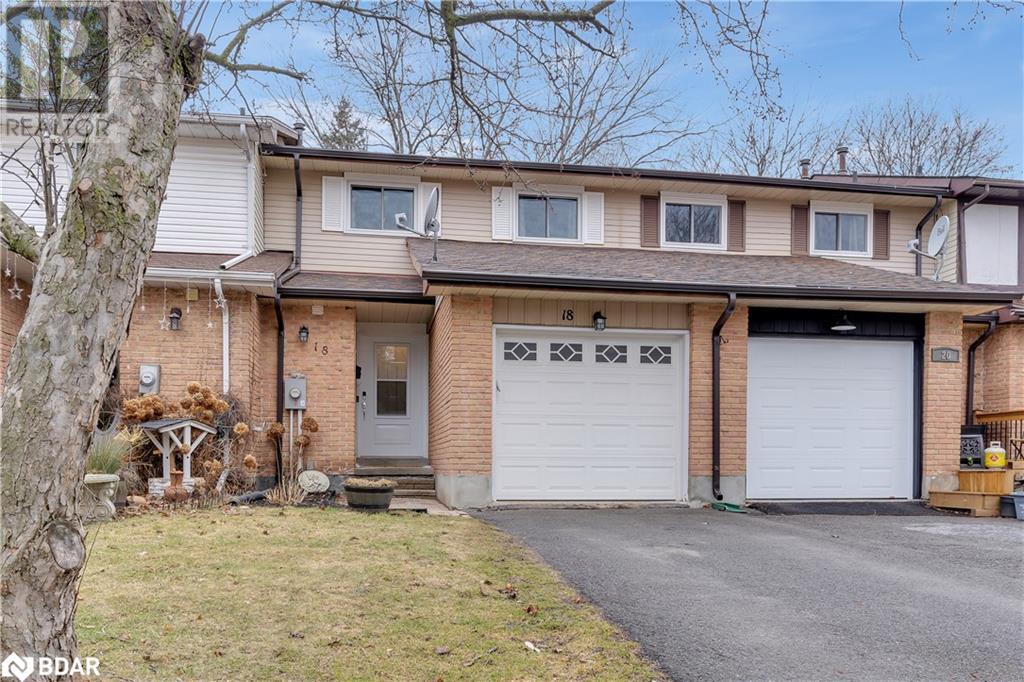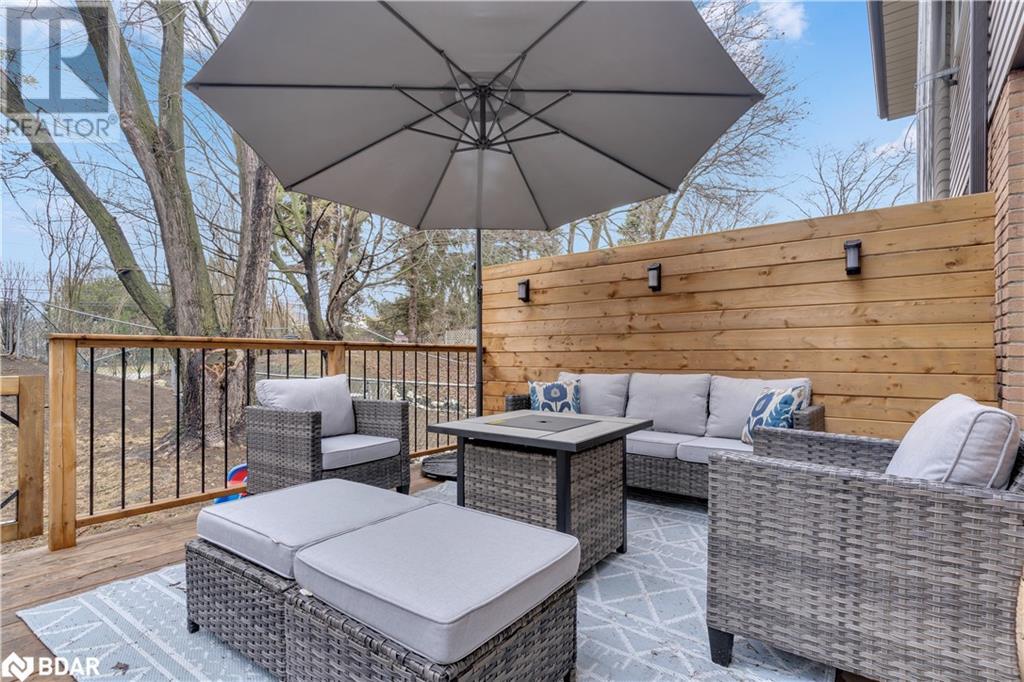18 Windfield Crescent Kingston, Ontario K7K 6G2
$479,900
Welcome to 18 Windfield Crescent nestled in the desirable and popular east end neighbourhood of Grenadier Village!!! This immaculate & beautiful, 3 bedroom freehold townhouse with driveway parking for 3 cars is conveniently located in the heart of Kingston minutes away from CFB Kingston, downtown, the Great Cataraqui River & St. Lawrence River, Highways 15 & 401, Riverview Shopping Centre, the new Kingston East Community Centre, excellent schools, and an abundance of amenities. Grenadier Village is a lovely, mature neighborhood with huge trees, trails, lots of parks! Step into a spacious open-concept living and dining area, bathed in natural light from the large dining room window and garden door to the private deck. This versatile space is perfect for entertaining guests or enjoying cozy family nights. Enjoy the ultra convenience of urban living while being surrounded by the beauty of the region. This is a perfect spot and home for first time buyers to venture into home ownership! (id:49320)
Property Details
| MLS® Number | 40550678 |
| Property Type | Single Family |
| Amenities Near By | Park, Schools |
| Features | Automatic Garage Door Opener |
| Parking Space Total | 4 |
Building
| Bathroom Total | 2 |
| Bedrooms Above Ground | 3 |
| Bedrooms Total | 3 |
| Appliances | Dishwasher, Dryer, Freezer, Microwave, Refrigerator, Stove, Washer |
| Architectural Style | 2 Level |
| Basement Development | Unfinished |
| Basement Type | Full (unfinished) |
| Construction Style Attachment | Attached |
| Cooling Type | Central Air Conditioning |
| Exterior Finish | Aluminum Siding, Brick Veneer |
| Half Bath Total | 1 |
| Heating Fuel | Natural Gas |
| Heating Type | Forced Air |
| Stories Total | 2 |
| Size Interior | 1118 |
| Type | Row / Townhouse |
| Utility Water | Municipal Water |
Parking
| Attached Garage |
Land
| Access Type | Highway Access |
| Acreage | No |
| Land Amenities | Park, Schools |
| Sewer | Municipal Sewage System |
| Size Frontage | 20 Ft |
| Size Total Text | Under 1/2 Acre |
| Zoning Description | Residential |
Rooms
| Level | Type | Length | Width | Dimensions |
|---|---|---|---|---|
| Second Level | 4pc Bathroom | Measurements not available | ||
| Second Level | Bedroom | 13'3'' x 8'1'' | ||
| Second Level | Bedroom | 12'6'' x 10'8'' | ||
| Second Level | Primary Bedroom | 15'10'' x 10'2'' | ||
| Main Level | 2pc Bathroom | Measurements not available | ||
| Main Level | Kitchen | 14'4'' x 10'1'' | ||
| Main Level | Dining Room | 9'1'' x 7'10'' | ||
| Main Level | Living Room | 16'4'' x 11'3'' |
https://www.realtor.ca/real-estate/26597896/18-windfield-crescent-kingston

Salesperson
(705) 794-7575
(705) 721-9182

355 Bayfield Street, Suite B
Barrie, Ontario L4M 3C3
(705) 721-9111
(705) 721-9182
www.century21.ca/bjrothrealty/
Interested?
Contact us for more information



























