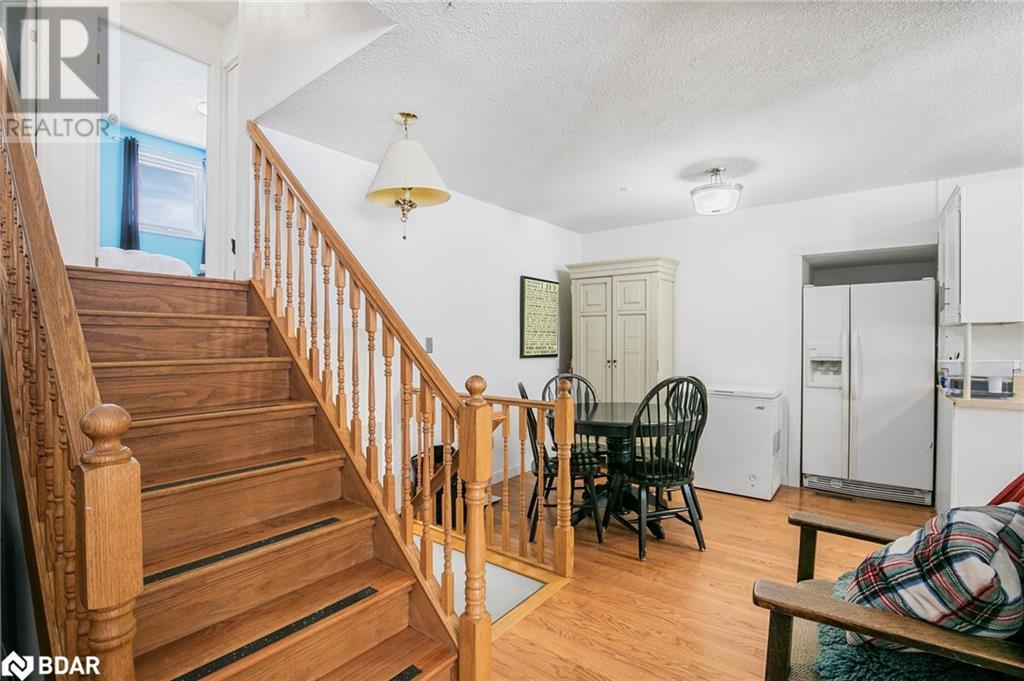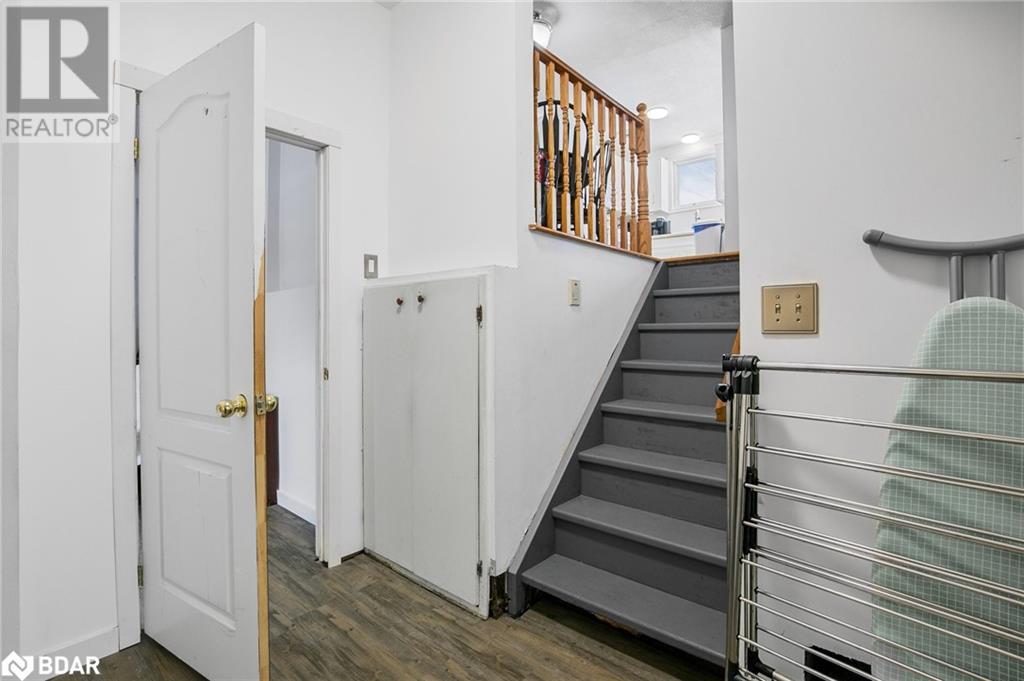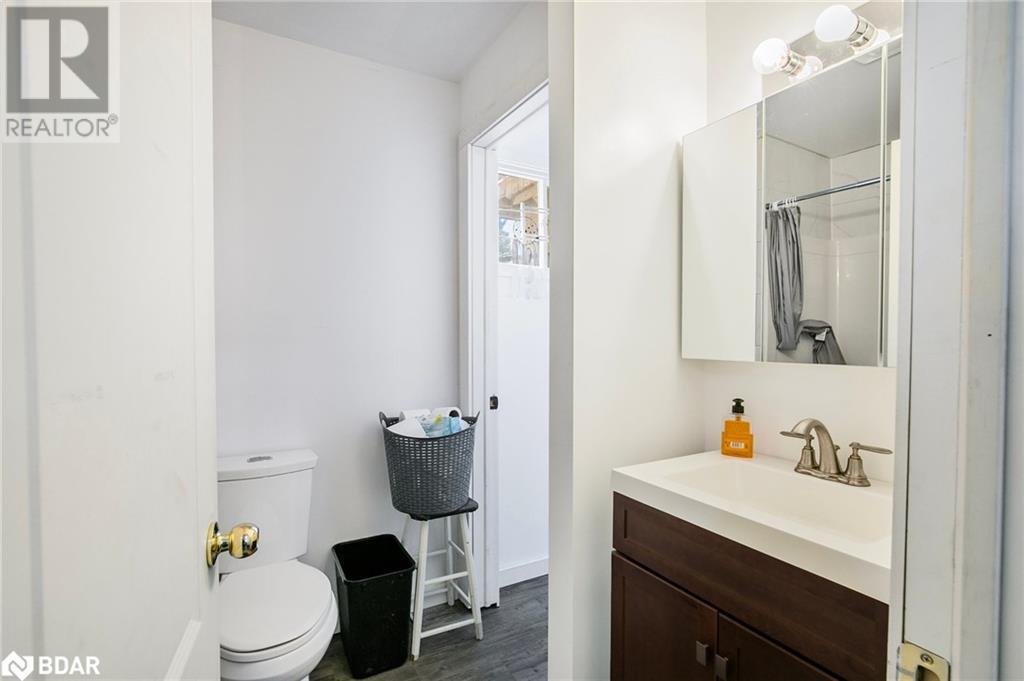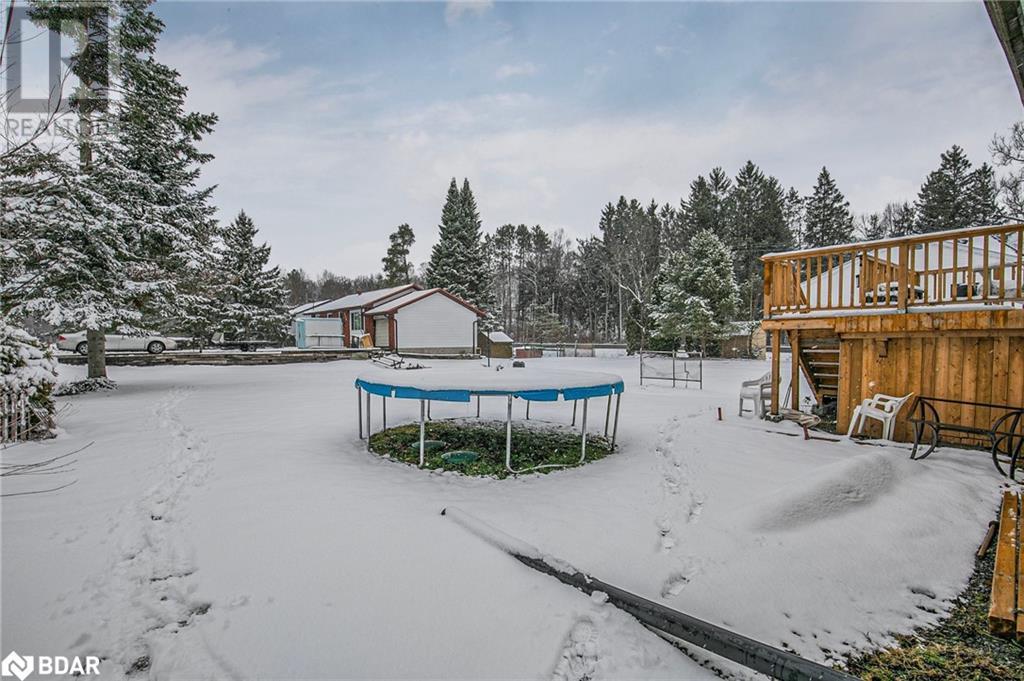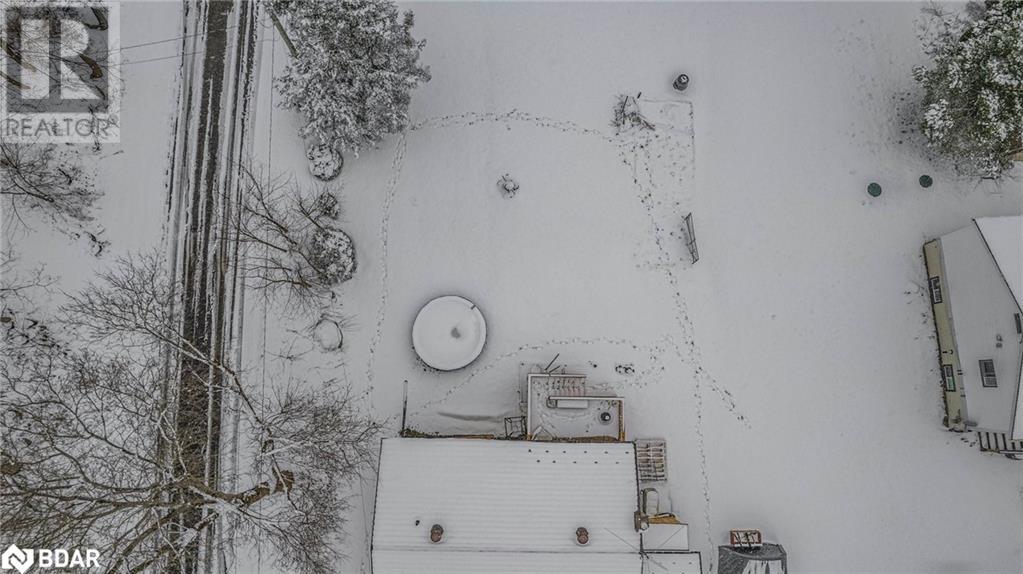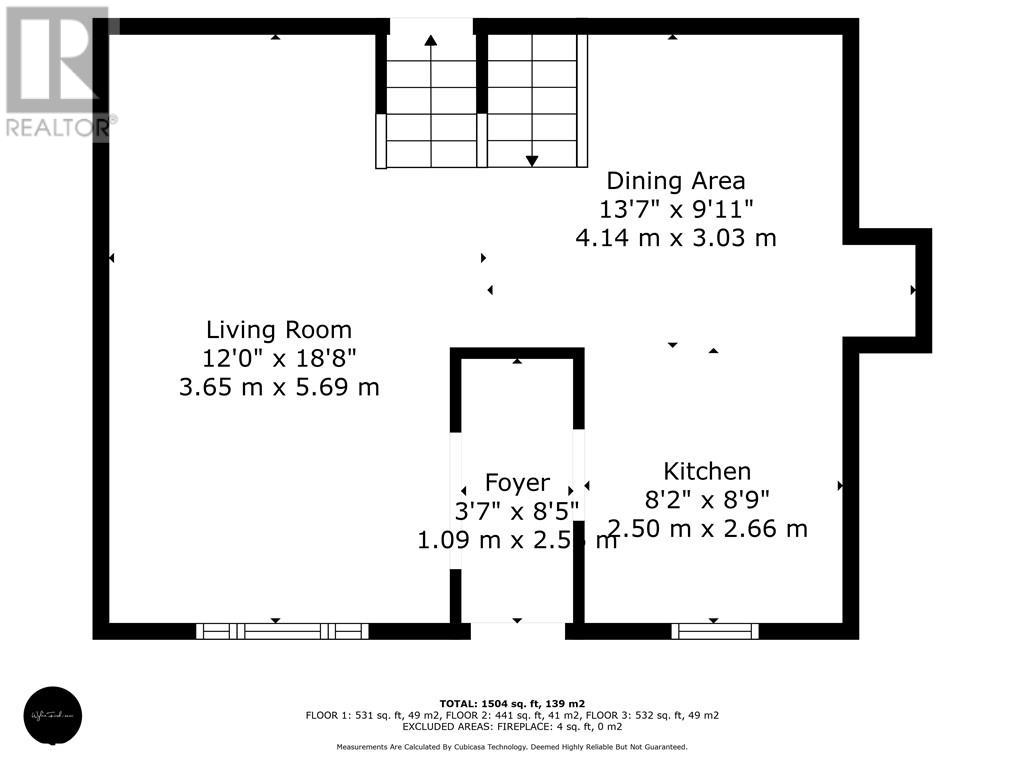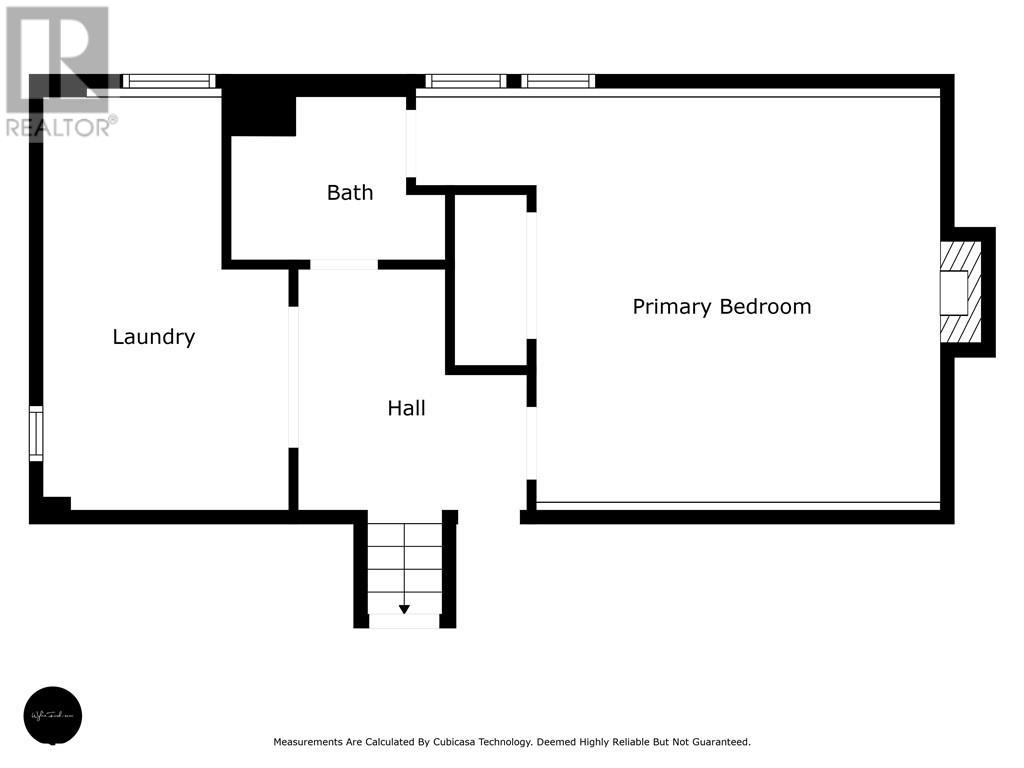180 Bakery Lane Gravenhurst, Ontario P1P 1R2
$649,900
*OVERVIEW* Detached home on large corner lot, steps away from Muskoka Bay Park. Approx - 1,500 Sq/Ft, 4 Beds - 2 Baths. *INTERIOR* Sunfilled living room and dining room with hardwood floors. Primary bedroom with double closets and walkout to deck. Newly finished basement with an additional bedroom and full bathroom. *EXTERIOR* Attached double car garage, large driveway, ample parking. This home is equipped with a generator (hardwired to in-home essentials in case of power outage). Well maintained backyard. *NOTABLE* Close to uptown Gravenhurst with shopping, restaurants and entertainment. Muskoka Bay Park offers a sandy beach, baseball diamond, tennis courts, and a children’s play area. Around you, there are parks, look out points, resort, beaches, centennial gardens and lot more to explore in Muskoka. (id:49320)
Property Details
| MLS® Number | 40556393 |
| Property Type | Single Family |
| Amenities Near By | Park |
| Features | Southern Exposure, Corner Site, Sump Pump |
| Parking Space Total | 8 |
Building
| Bathroom Total | 2 |
| Bedrooms Above Ground | 3 |
| Bedrooms Below Ground | 1 |
| Bedrooms Total | 4 |
| Appliances | Central Vacuum, Dishwasher, Dryer, Microwave, Refrigerator, Stove, Washer |
| Basement Development | Finished |
| Basement Type | Full (finished) |
| Construction Style Attachment | Detached |
| Cooling Type | Central Air Conditioning |
| Exterior Finish | Vinyl Siding |
| Fireplace Present | Yes |
| Fireplace Total | 1 |
| Heating Fuel | Natural Gas |
| Heating Type | Forced Air |
| Size Interior | 1020 |
| Type | House |
| Utility Water | Municipal Water |
Parking
| Attached Garage |
Land
| Access Type | Road Access |
| Acreage | No |
| Land Amenities | Park |
| Sewer | Septic System |
| Size Depth | 165 Ft |
| Size Frontage | 66 Ft |
| Size Total Text | Under 1/2 Acre |
| Zoning Description | R-5 |
Rooms
| Level | Type | Length | Width | Dimensions |
|---|---|---|---|---|
| Second Level | 3pc Bathroom | 6'8'' x 5'5'' | ||
| Second Level | Bedroom | 10'2'' x 9'10'' | ||
| Second Level | Bedroom | 9'5'' x 12'3'' | ||
| Second Level | Primary Bedroom | 12'11'' x 15'7'' | ||
| Lower Level | 3pc Bathroom | Measurements not available | ||
| Lower Level | Laundry Room | 9'2'' x 15'3'' | ||
| Lower Level | Bedroom | 19'5'' x 14'11'' | ||
| Main Level | Living Room | 12'0'' x 18'8'' | ||
| Main Level | Dining Room | 13'7'' x 9'11'' | ||
| Main Level | Kitchen | 8'2'' x 8'9'' |
Utilities
| Cable | Available |
| Natural Gas | Available |
| Telephone | Available |
https://www.realtor.ca/real-estate/26657493/180-bakery-lane-gravenhurst

Salesperson
(705) 730-4892

130 King St W Unit 1800b
Toronto, Ontario M5X 1E3
(888) 311-1172
(888) 311-1172
https://www.joinreal.com/

Salesperson
(705) 791-7369

130 King St W Unit 1800b
Toronto, Ontario M5X 1E3
(888) 311-1172
(888) 311-1172
https://www.joinreal.com/
Interested?
Contact us for more information






