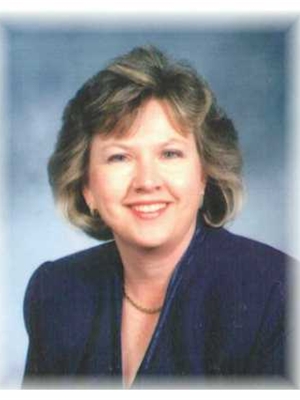1832 Ridge Road Shanty Bay, Ontario L0L 2L0
$1,299,900
Park like setting and the wrap around covered porch compliment this beautiful century home. Nestled on ¾ acre lot in Shanty Bay, this gorgeous property has perennial gardens, landscaped yards, sprinkler system, pond with waterfall, inground saltwater pool. Spacious 4 bedroom, 2 ½ baths, wood burning fireplace in great room, walkout from exercise room to gardens. Entry from garage into mudroom/laundry area. Separate entry to 2 storey, 2 bedroom suite ideal for nanny, extended family or as a rental. Property designated for Bed & Breakfast ( confirmed by Township). (id:49320)
Property Details
| MLS® Number | 40543625 |
| Property Type | Single Family |
| Amenities Near By | Golf Nearby, Place Of Worship, Schools, Ski Area |
| Communication Type | High Speed Internet |
| Equipment Type | Water Heater |
| Features | Southern Exposure, Crushed Stone Driveway, Country Residential |
| Parking Space Total | 8 |
| Pool Type | Inground Pool |
| Rental Equipment Type | Water Heater |
Building
| Bathroom Total | 4 |
| Bedrooms Above Ground | 6 |
| Bedrooms Total | 6 |
| Appliances | Central Vacuum, Dishwasher, Dryer, Oven - Built-in, Refrigerator, Stove, Washer, Microwave Built-in, Hot Tub |
| Architectural Style | 2 Level |
| Basement Development | Unfinished |
| Basement Type | Partial (unfinished) |
| Constructed Date | 1900 |
| Construction Material | Wood Frame |
| Construction Style Attachment | Detached |
| Cooling Type | Central Air Conditioning |
| Exterior Finish | Brick, Wood, Log |
| Fire Protection | Smoke Detectors |
| Foundation Type | Unknown |
| Half Bath Total | 1 |
| Heating Fuel | Natural Gas |
| Heating Type | Forced Air |
| Stories Total | 2 |
| Size Interior | 3486 |
| Type | House |
| Utility Water | Drilled Well |
Parking
| Attached Garage |
Land
| Access Type | Road Access |
| Acreage | No |
| Land Amenities | Golf Nearby, Place Of Worship, Schools, Ski Area |
| Landscape Features | Lawn Sprinkler |
| Sewer | Septic System |
| Size Depth | 238 Ft |
| Size Frontage | 142 Ft |
| Size Irregular | 0.78 |
| Size Total | 0.78 Ac|1/2 - 1.99 Acres |
| Size Total Text | 0.78 Ac|1/2 - 1.99 Acres |
| Zoning Description | Res |
Rooms
| Level | Type | Length | Width | Dimensions |
|---|---|---|---|---|
| Second Level | Bedroom | 14'4'' x 8'8'' | ||
| Second Level | Bedroom | 14'6'' x 8'8'' | ||
| Second Level | 4pc Bathroom | Measurements not available | ||
| Second Level | Bedroom | 10'6'' x 8'2'' | ||
| Second Level | Bedroom | 14'7'' x 10'3'' | ||
| Second Level | Bedroom | 13'10'' x 10'11'' | ||
| Second Level | 4pc Bathroom | Measurements not available | ||
| Main Level | Kitchen | 17'9'' x 8'1'' | ||
| Main Level | Dining Room | 11'8'' x 7'2'' | ||
| Main Level | Living Room | 11'8'' x 10'6'' | ||
| Main Level | 2pc Bathroom | Measurements not available | ||
| Main Level | 3pc Bathroom | Measurements not available | ||
| Main Level | Exercise Room | 16'3'' x 10'9'' | ||
| Main Level | Mud Room | 12'0'' x 11'10'' | ||
| Main Level | Primary Bedroom | 15'9'' x 14'3'' | ||
| Main Level | Kitchen | 12'11'' x 11'2'' | ||
| Main Level | Dining Room | 12'11'' x 7'6'' | ||
| Main Level | Great Room | 29'1'' x 17'0'' |
Utilities
| Cable | Available |
| Electricity | Available |
| Natural Gas | Available |
| Telephone | Available |
https://www.realtor.ca/real-estate/26544343/1832-ridge-road-shanty-bay

Broker
(705) 728-4067
(705) 722-5684
www.facebook.com/BarrieAndAreaHomes
twitter.com/barrienareahmz

299 Lakeshore Drive, Suite 100
Barrie, Ontario L4N 7Y9
(705) 728-4067
(705) 722-5684
www.rlpfirstcontact.com/

Salesperson
(705) 728-4067
(705) 722-5684

299 Lakeshore Drive, Suite 100
Barrie, Ontario L4N 7Y9
(705) 728-4067
(705) 722-5684
www.rlpfirstcontact.com/
Interested?
Contact us for more information











































