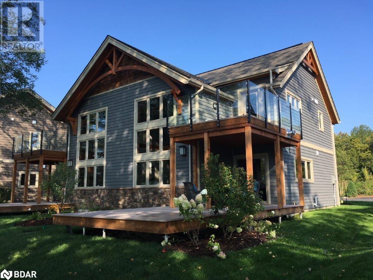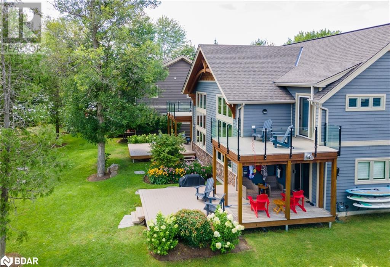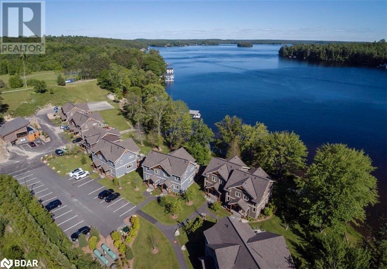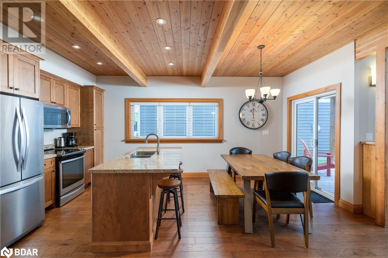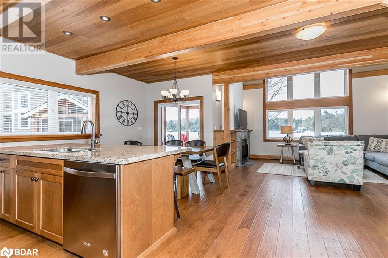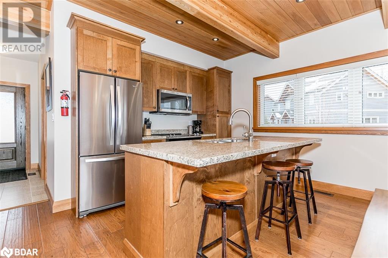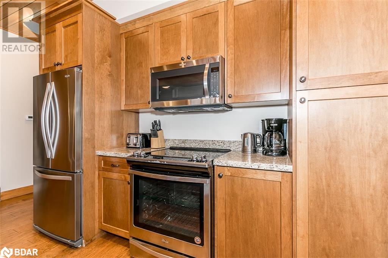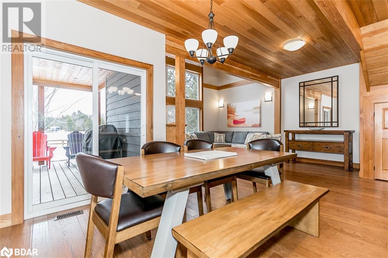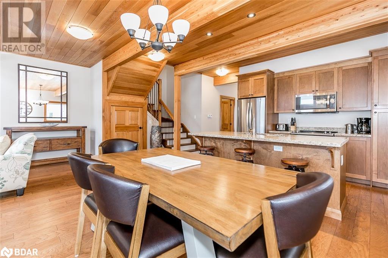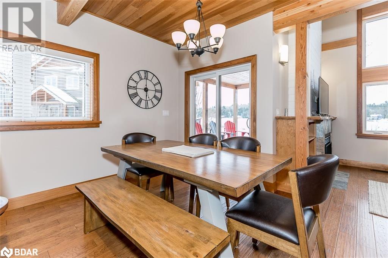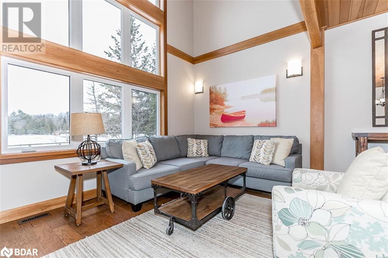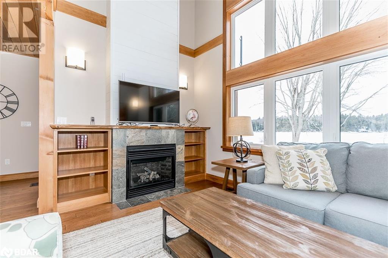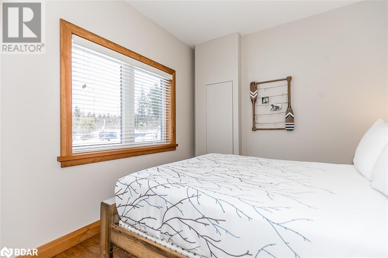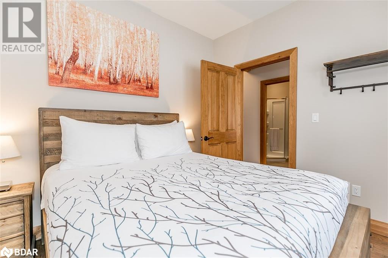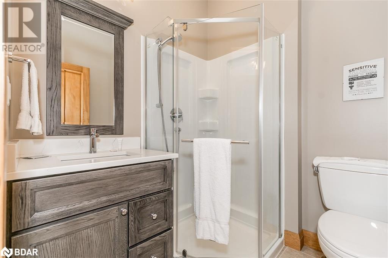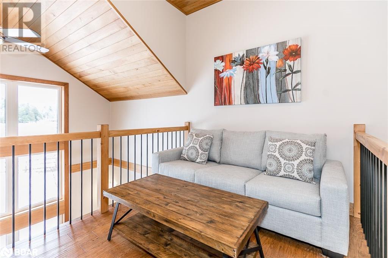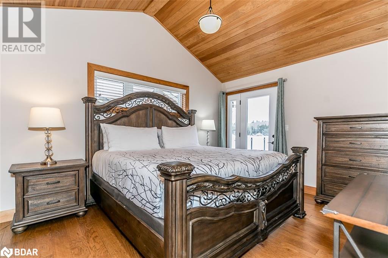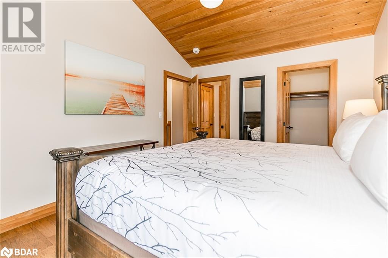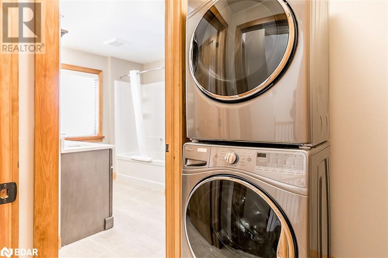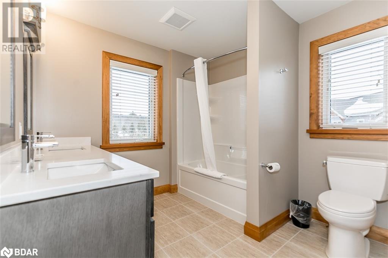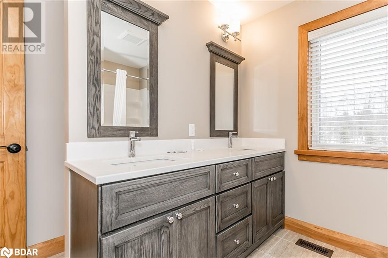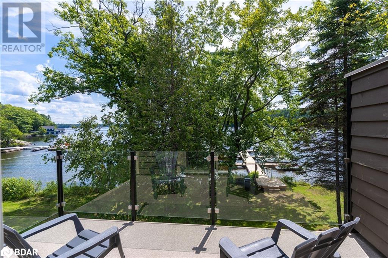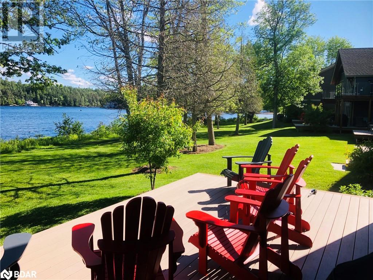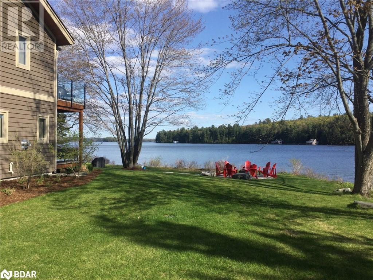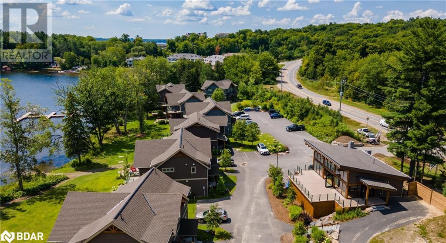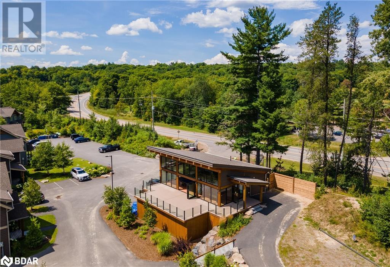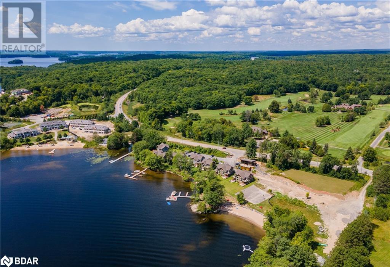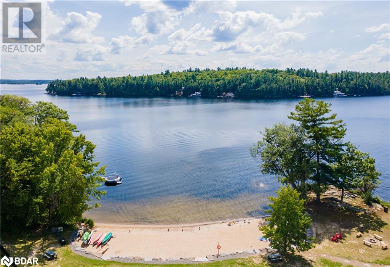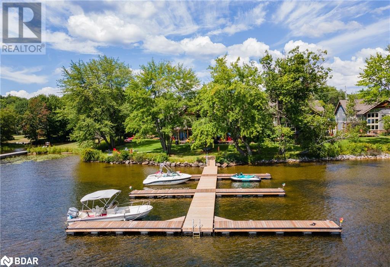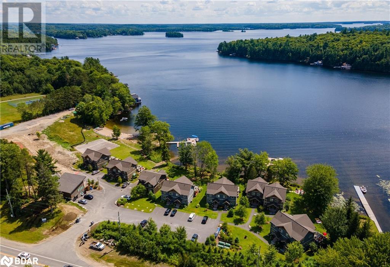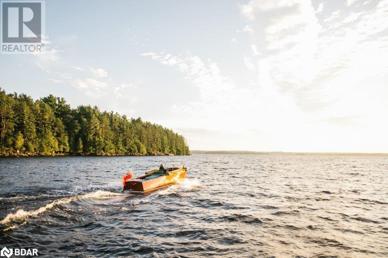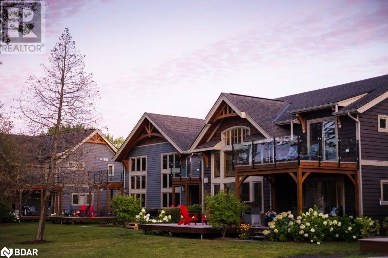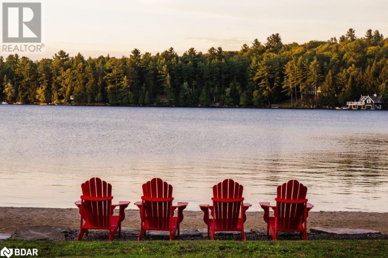1841 Muskoka Road 118 W Unit# 1b Bracebridge, Ontario P1L 1W8
$1,059,900Maintenance, Insurance, Landscaping, Property Management, Other, See Remarks, Parking
$930.42 Monthly
Maintenance, Insurance, Landscaping, Property Management, Other, See Remarks, Parking
$930.42 Monthly*OVERVIEW* - The Villas of Muskoka is an exclusive, four-season, villa resort community located between Port Carling and Bracebridge in Muskoka on Beautiful Lake Muskoka. Finished 1,588 Sqft - 3 bedrooms + Loft - 2-Baths. *INTERIOR* Open-concept living, dining, and kitchen. Fully-equipped kitchen and in-suite washer/dryer. King bed in master bedroom with walkout to a private balcony and 2 singles or 1 Queen bed in 2nd bedroom, loft with Double sleeper sofa 3rd bedroom on main floor with Queen bed. Full bath upstairs and 3-piece bath downstairs. large vaulted ceilings, hardwood floors, and exposed wood beams that make this cottage incredible. *EXTERIOR* Walk out to patio with propane BBQ and outdoor furniture. Private terrace to enjoy the views of Lake Muskoka and all-day sunshine! The property has a beach, kayaks, canoes, paddle boards, summer and winter sports facilities, and docking. *NOTABLE* Fully managed rental program. Gas fireplace in living room. Villas have fully equipped kitchens, linens, towels, BBQs, and all furniture. Good Proximity to the Highway, Beaches & Trails. Bring your family and friends and enjoy the Muskoka Life. (id:49320)
Property Details
| MLS® Number | 40538274 |
| Property Type | Single Family |
| Amenities Near By | Beach, Golf Nearby, Schools |
| Communication Type | High Speed Internet |
| Equipment Type | None |
| Features | Southern Exposure, Balcony, Paved Driveway, Country Residential |
| Parking Space Total | 2 |
| Rental Equipment Type | None |
| Structure | Porch |
| Water Front Name | Lake Muskoka |
| Water Front Type | Waterfront |
Building
| Bathroom Total | 2 |
| Bedrooms Above Ground | 3 |
| Bedrooms Total | 3 |
| Amenities | Party Room |
| Appliances | Dishwasher, Dryer, Microwave, Refrigerator, Stove, Washer |
| Architectural Style | 2 Level |
| Basement Development | Partially Finished |
| Basement Type | Crawl Space (partially Finished) |
| Constructed Date | 2017 |
| Construction Style Attachment | Attached |
| Exterior Finish | Vinyl Siding |
| Fireplace Fuel | Propane |
| Fireplace Present | Yes |
| Fireplace Total | 1 |
| Fireplace Type | Other - See Remarks |
| Foundation Type | Poured Concrete |
| Heating Fuel | Propane |
| Heating Type | Forced Air |
| Stories Total | 2 |
| Size Interior | 1588 |
| Type | Apartment |
| Utility Water | Drilled Well, Well |
Parking
| Visitor Parking |
Land
| Access Type | Water Access, Road Access |
| Acreage | Yes |
| Land Amenities | Beach, Golf Nearby, Schools |
| Sewer | Septic System |
| Size Frontage | 900 Ft |
| Size Irregular | 6.325 |
| Size Total | 6.325 Ac|5 - 9.99 Acres |
| Size Total Text | 6.325 Ac|5 - 9.99 Acres |
| Surface Water | Lake |
| Zoning Description | Commercial |
Rooms
| Level | Type | Length | Width | Dimensions |
|---|---|---|---|---|
| Second Level | Loft | 10'10'' x 7'4'' | ||
| Second Level | Bedroom | 10'4'' x 11'2'' | ||
| Second Level | 4pc Bathroom | '' | ||
| Second Level | Primary Bedroom | 14'9'' x 11'7'' | ||
| Main Level | 3pc Bathroom | Measurements not available | ||
| Main Level | Bedroom | 10'8'' x 10'2'' | ||
| Main Level | Dining Room | 7'8'' x 10'8'' | ||
| Main Level | Kitchen | 10'3'' x 10'2'' | ||
| Main Level | Living Room | 15'6'' x 9'1'' |
Utilities
| Electricity | Available |
| Telephone | Available |
https://www.realtor.ca/real-estate/26498612/1841-muskoka-road-118-w-unit-1b-bracebridge

Salesperson
(705) 730-4892

130 King St W Unit 1800b
Toronto, Ontario M5X 1E3
(888) 311-1172
(888) 311-1172
https://www.joinreal.com/

Salesperson
(705) 791-7369

130 King St W Unit 1800b
Toronto, Ontario M5X 1E3
(888) 311-1172
(888) 311-1172
https://www.joinreal.com/

Salesperson
(705) 795-6866
4145 North Service Rd #f
Burlington, Ontario L7L 6A3
1 (888) 311-1172
www.joinreal.com/
Interested?
Contact us for more information


