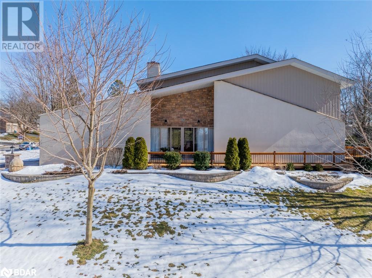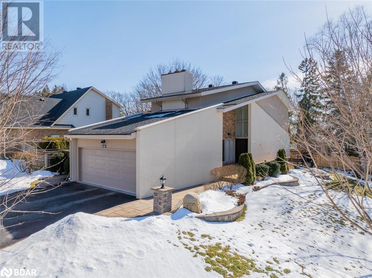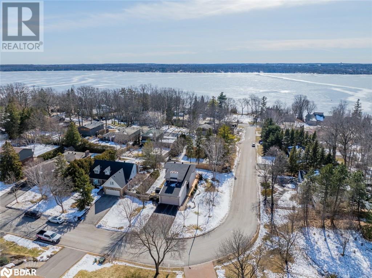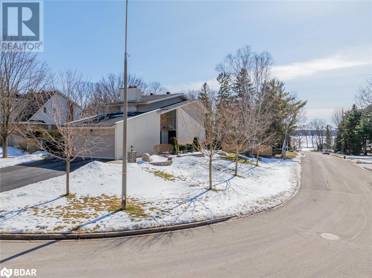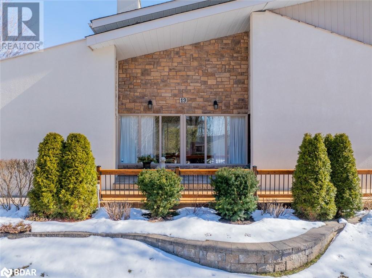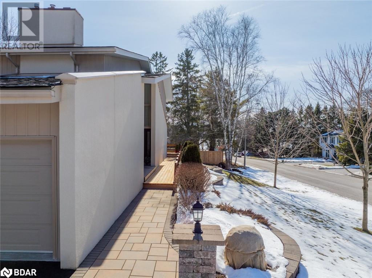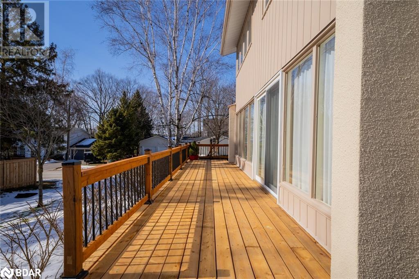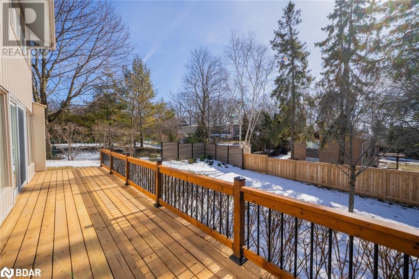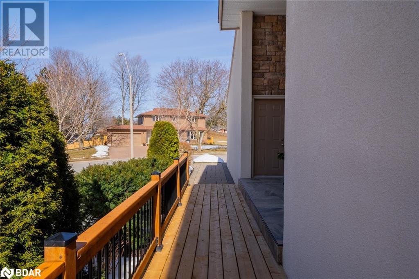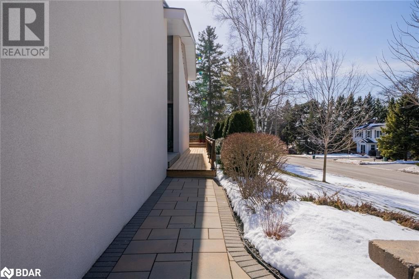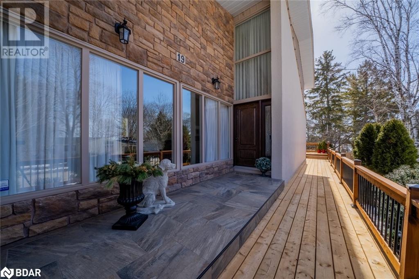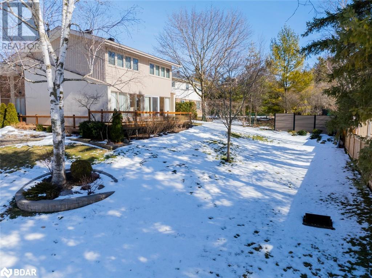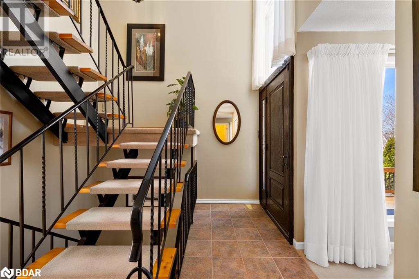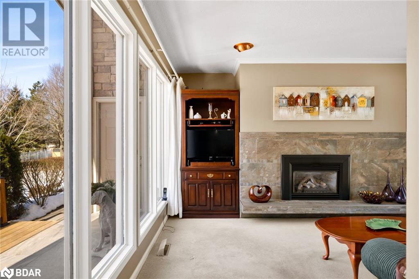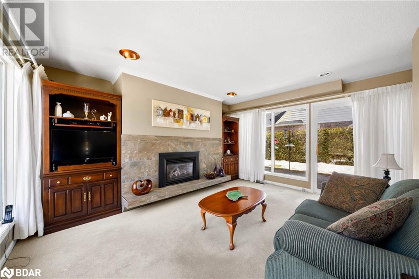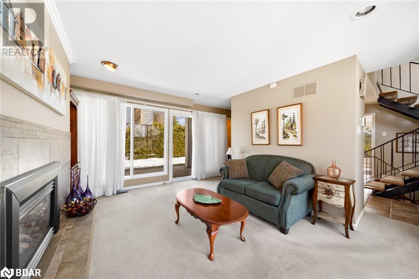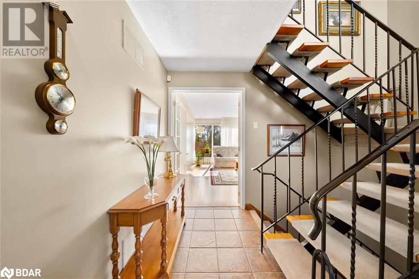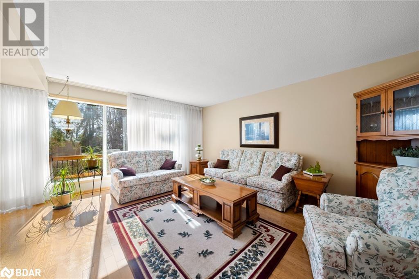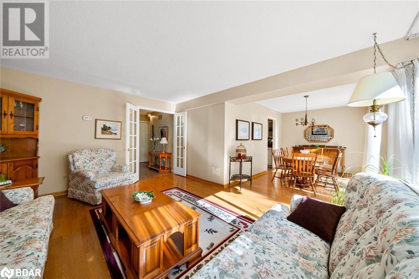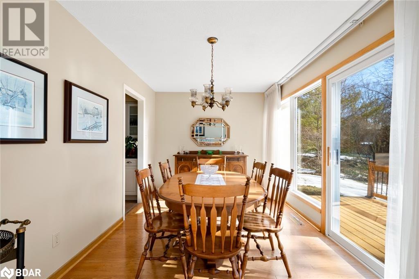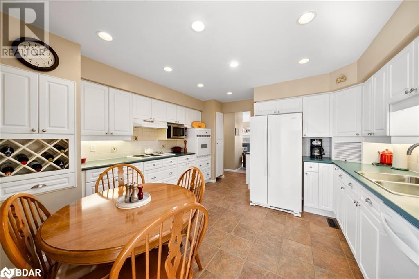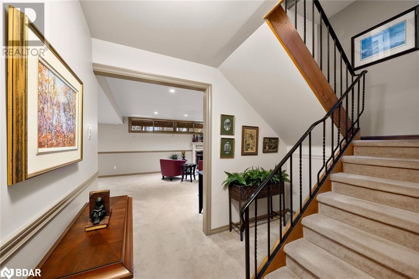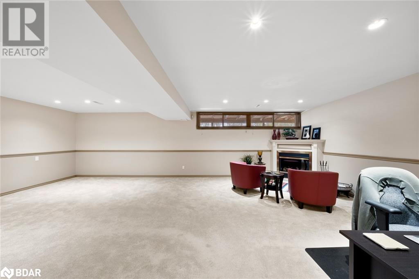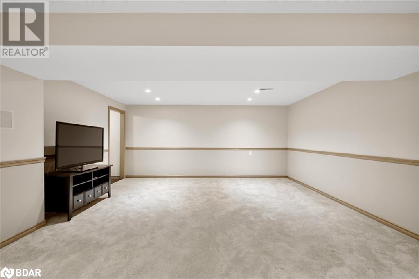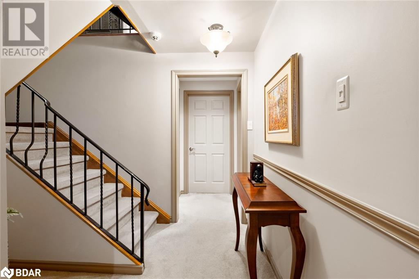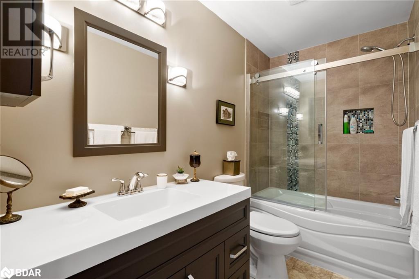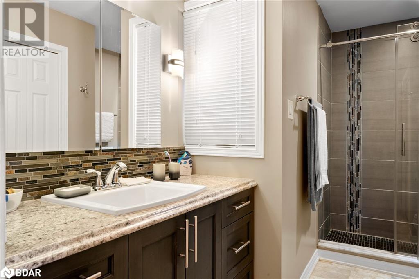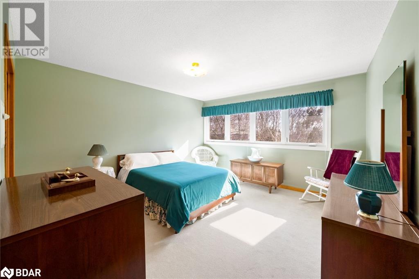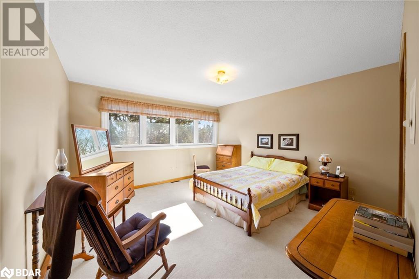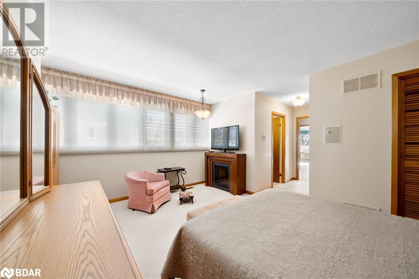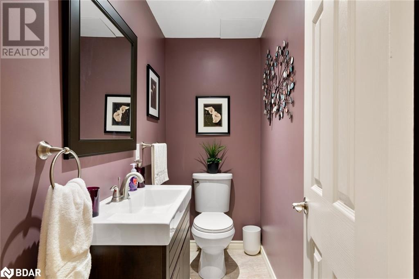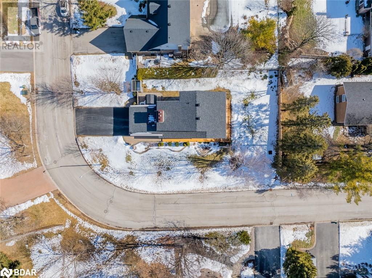19 Garrett Crescent Barrie, Ontario L4M 5K7
$1,230,000
Welcome to a truly ONE OF A KIND unparalleled architecturally styled home. Nestled in an exclusive pocket in the prestigious east end, this custom and mature neighbourhood offers proximity to Lake Simcoe, perfect for leisurely strolls on the North Shore trail. Situated on a spacious lot, this 2098 sq ft residence features stunning hardwood floors on the main level, with additional generous space in a generous finished basement, and 3 expansive bedrooms upstairs. With 4 bathrooms, including a beautifully finished en-suite, it's truly remarkable. Large windows flood the home with natural light, creating a warm and inviting ambiance throughout. Conveniently located near RVH hospital, HWY 400, and the vibrant downtown core, this home offers both tranquility and accessibility. The fully irrigated lawns add to the charm of the property, providing a lush and green landscaped yard. Don't miss out on the opportunity to own this exceptional piece of real estate that perfectly blends luxury living with practical convenience. (id:49320)
Property Details
| MLS® Number | 40547588 |
| Property Type | Single Family |
| Amenities Near By | Beach, Hospital, Park, Public Transit, Schools |
| Communication Type | High Speed Internet |
| Community Features | Quiet Area |
| Equipment Type | Rental Water Softener, Water Heater |
| Features | Paved Driveway, Sump Pump, Automatic Garage Door Opener |
| Parking Space Total | 8 |
| Rental Equipment Type | Rental Water Softener, Water Heater |
| Structure | Shed |
Building
| Bathroom Total | 4 |
| Bedrooms Above Ground | 3 |
| Bedrooms Total | 3 |
| Appliances | Dishwasher, Dryer, Oven - Built-in, Stove, Water Softener, Washer, Window Coverings, Garage Door Opener |
| Architectural Style | 2 Level |
| Basement Development | Finished |
| Basement Type | Full (finished) |
| Construction Style Attachment | Detached |
| Cooling Type | Central Air Conditioning |
| Exterior Finish | Stone, Stucco |
| Fire Protection | Alarm System |
| Fireplace Fuel | Electric |
| Fireplace Present | Yes |
| Fireplace Total | 2 |
| Fireplace Type | Other - See Remarks |
| Half Bath Total | 2 |
| Heating Fuel | Natural Gas |
| Heating Type | Forced Air |
| Stories Total | 2 |
| Size Interior | 2098.7600 |
| Type | House |
| Utility Water | Municipal Water |
Parking
| Attached Garage |
Land
| Access Type | Highway Access |
| Acreage | No |
| Land Amenities | Beach, Hospital, Park, Public Transit, Schools |
| Landscape Features | Lawn Sprinkler |
| Sewer | Municipal Sewage System |
| Size Depth | 140 Ft |
| Size Frontage | 95 Ft |
| Size Total Text | Under 1/2 Acre |
| Zoning Description | R2 |
Rooms
| Level | Type | Length | Width | Dimensions |
|---|---|---|---|---|
| Second Level | 3pc Bathroom | Measurements not available | ||
| Second Level | 4pc Bathroom | Measurements not available | ||
| Second Level | Bedroom | 15'0'' x 12'0'' | ||
| Second Level | Bedroom | 15'0'' x 14'0'' | ||
| Second Level | Primary Bedroom | 15'0'' x 15'0'' | ||
| Basement | Bonus Room | 12'10'' x 4'2'' | ||
| Basement | Laundry Room | Measurements not available | ||
| Basement | 2pc Bathroom | Measurements not available | ||
| Basement | Recreation Room | 26'3'' x 17'6'' | ||
| Main Level | 2pc Bathroom | Measurements not available | ||
| Main Level | Kitchen | 12'8'' x 12'3'' | ||
| Main Level | Family Room | 15'0'' x 14'0'' | ||
| Main Level | Dining Room | 13'6'' x 12'8'' | ||
| Main Level | Living Room | 17'6'' x 15'0'' |
Utilities
| Cable | Available |
| Electricity | Available |
| Natural Gas | Available |
| Telephone | Available |
https://www.realtor.ca/real-estate/26568319/19-garrett-crescent-barrie

Salesperson
(705) 305-4174
(705) 735-6960

300 Lakeshore Drive, Unit 100
Barrie, Ontario L4N 0B4
(705) 737-3664
(705) 735-6960
www.century21barrie.com

Salesperson
(705) 984-3778
(705) 735-6960

300 Lakeshore Drive, Unit 100
Barrie, Ontario L4N 0B4
(705) 737-3664
(705) 735-6960
www.century21barrie.com
Interested?
Contact us for more information


