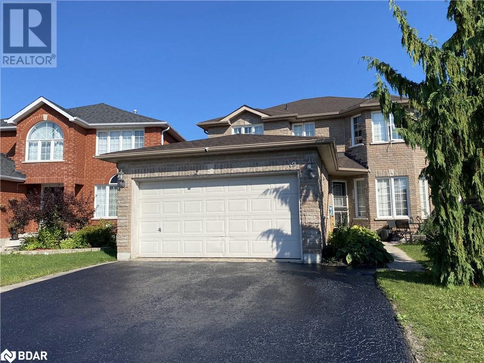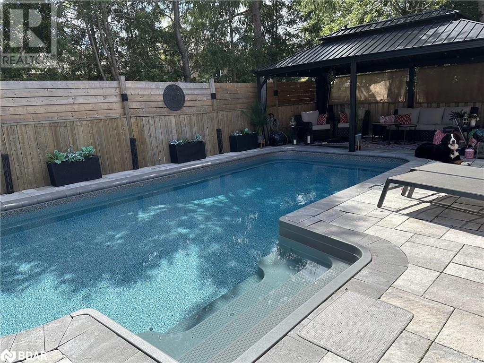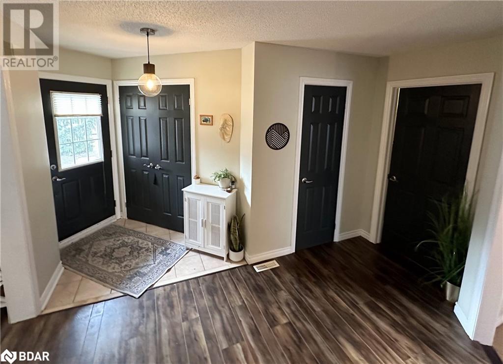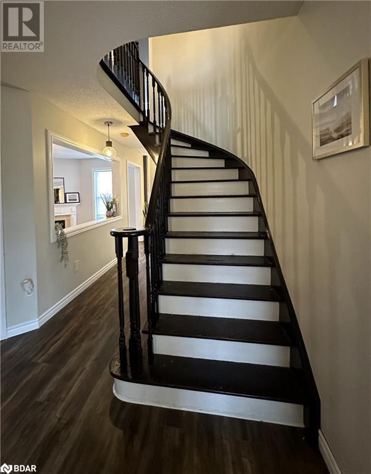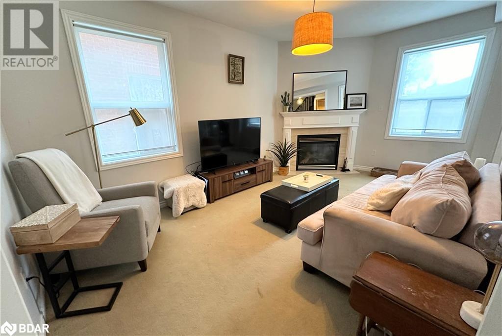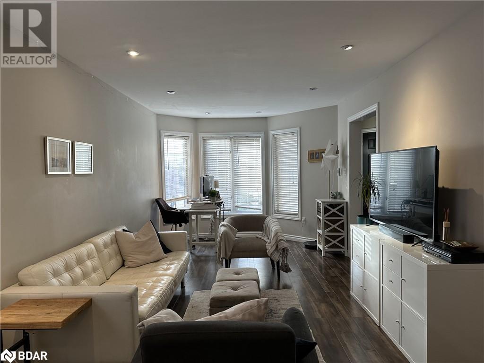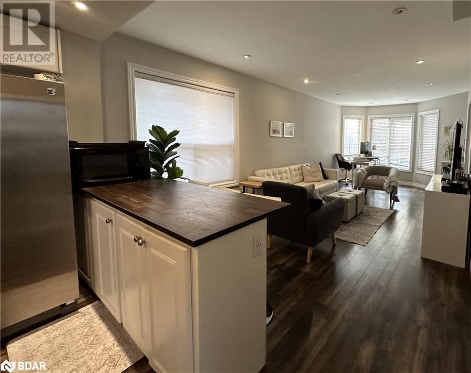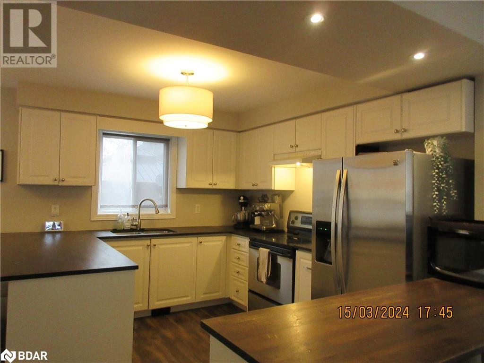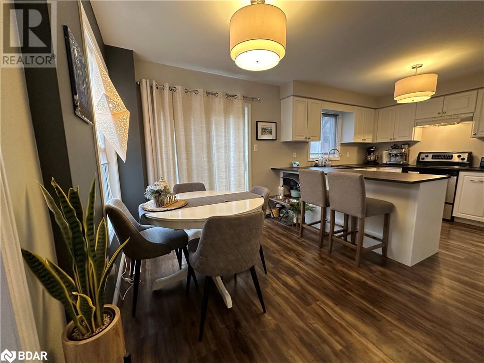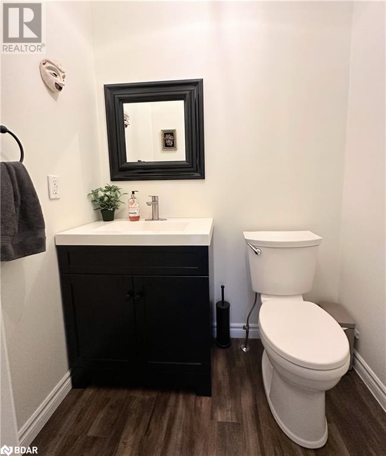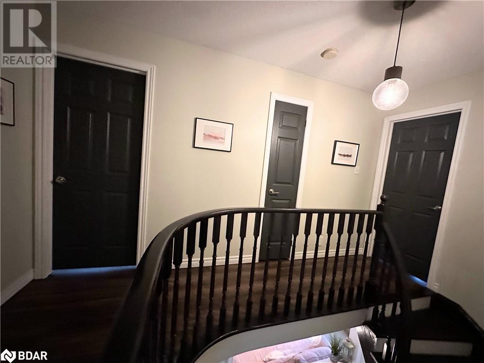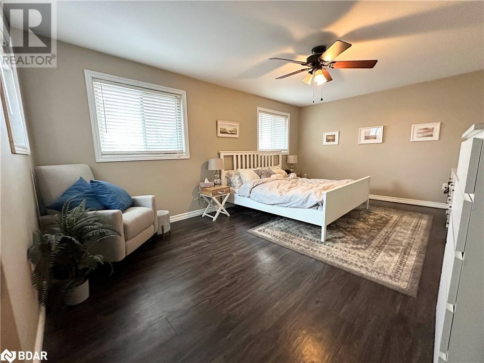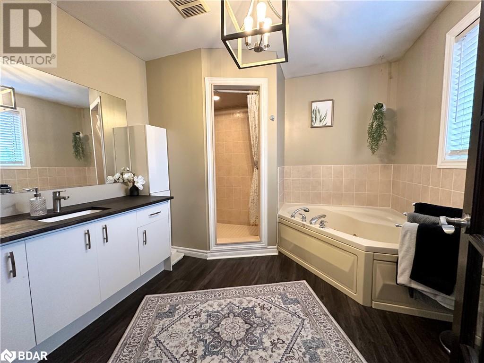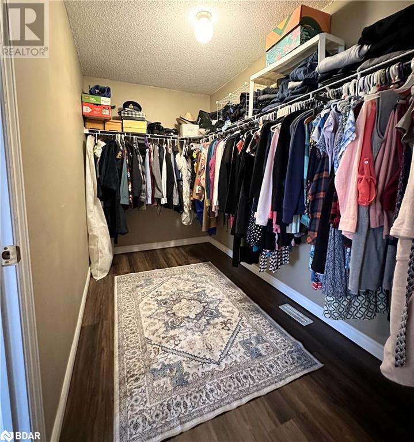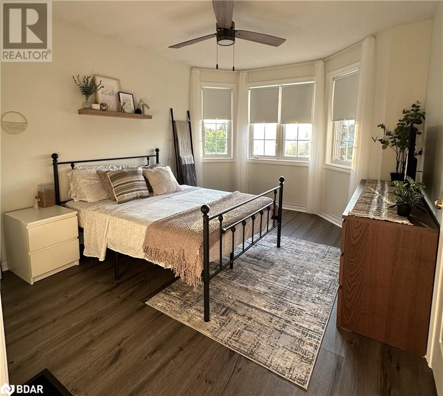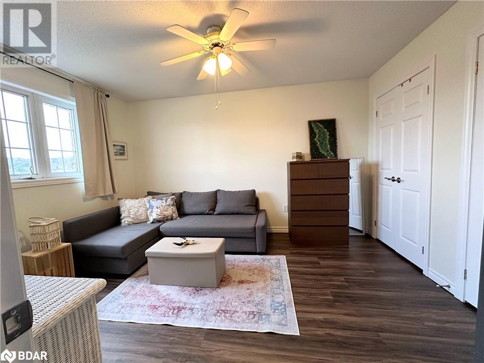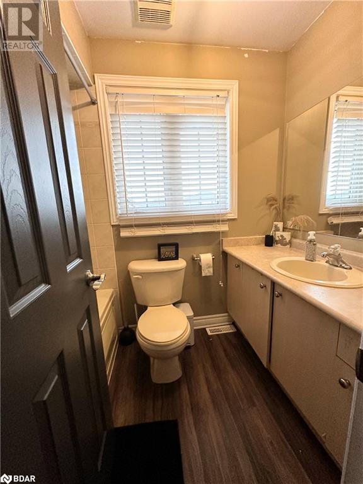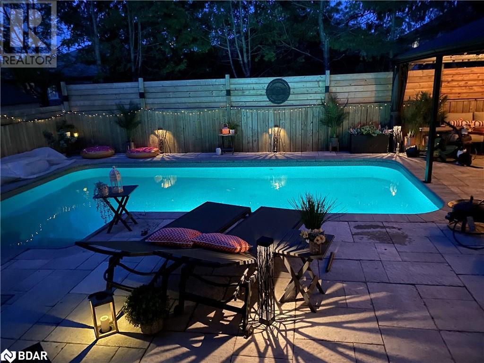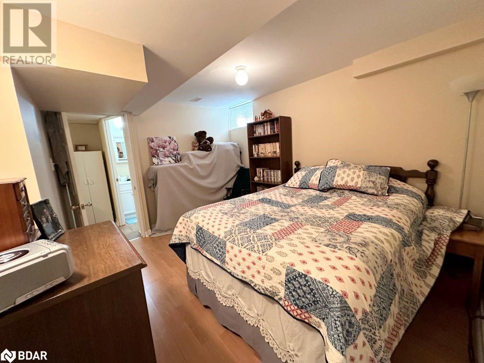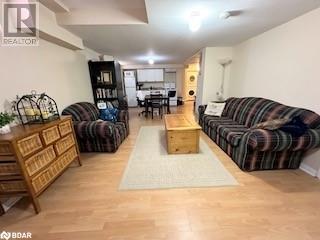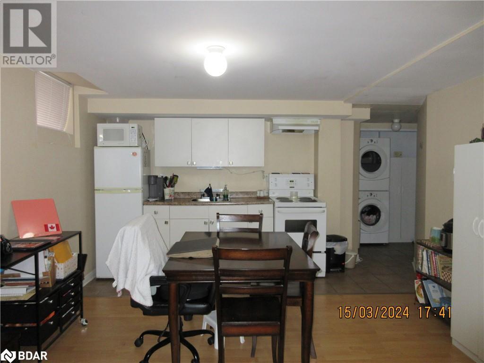19 Mcavoy Drive Barrie, Ontario L4N 0R1
$978,800
Beautiful open concept home, ideal for extended family with self contained one bedroom in-law suit, its own laundry facilities, four pc bath and separate entrance. Ample parking for three vehicles, plus a one and a half car garage. This family friendly neighborhood is close to transit, parks, Hwy 400 and all amenities. Float in the beautiful heated pool while taking the gorgeous maintained free interlocking stone back yard oasis. Cozy main floor family room with gas fireplace just of kitchen nook The main floor eat-in kitchen has plenty of. Seating with two breakfast bars perfect for entertaining and is open to living room area. Walk out from eating area to private pool area Convenient main floor laundry room, Second floor boasts a spacious primary master bedroom with large ensuite bath and a walk-in closet Two spacious bedroom and with double closets and large windows to provide ample natural lighting also linen closet Don’t miss this opportunity to own an income-generating property with current tenant willing to stay (id:49320)
Property Details
| MLS® Number | 40555184 |
| Property Type | Single Family |
| Amenities Near By | Airport, Beach, Golf Nearby, Park, Place Of Worship, Playground, Schools |
| Community Features | Community Centre, School Bus |
| Equipment Type | Water Heater |
| Features | Paved Driveway, Gazebo, Automatic Garage Door Opener, In-law Suite |
| Parking Space Total | 4 |
| Pool Type | Inground Pool |
| Rental Equipment Type | Water Heater |
Building
| Bathroom Total | 4 |
| Bedrooms Above Ground | 3 |
| Bedrooms Below Ground | 1 |
| Bedrooms Total | 4 |
| Appliances | Central Vacuum, Dishwasher, Dryer, Refrigerator, Stove, Water Softener, Hood Fan, Window Coverings, Garage Door Opener |
| Architectural Style | 2 Level |
| Basement Development | Finished |
| Basement Type | Full (finished) |
| Constructed Date | 2003 |
| Construction Style Attachment | Detached |
| Cooling Type | None |
| Exterior Finish | Brick Veneer |
| Fireplace Present | Yes |
| Fireplace Total | 1 |
| Foundation Type | Poured Concrete |
| Half Bath Total | 1 |
| Heating Fuel | Natural Gas |
| Heating Type | Forced Air |
| Stories Total | 2 |
| Size Interior | 1925 |
| Type | House |
| Utility Water | Municipal Water |
Parking
| Attached Garage |
Land
| Access Type | Road Access |
| Acreage | No |
| Fence Type | Fence |
| Land Amenities | Airport, Beach, Golf Nearby, Park, Place Of Worship, Playground, Schools |
| Sewer | Municipal Sewage System |
| Size Depth | 110 Ft |
| Size Frontage | 39 Ft |
| Size Total Text | Under 1/2 Acre |
| Zoning Description | Res |
Rooms
| Level | Type | Length | Width | Dimensions |
|---|---|---|---|---|
| Second Level | 4pc Bathroom | Measurements not available | ||
| Second Level | Bedroom | 13'9'' x 10'1'' | ||
| Second Level | Bedroom | 13'9'' x 10'8'' | ||
| Second Level | Full Bathroom | 10'0'' x 10'0'' | ||
| Second Level | Primary Bedroom | 19'1'' x 10'8'' | ||
| Basement | Office | 12'0'' x 11'0'' | ||
| Basement | Laundry Room | Measurements not available | ||
| Basement | 4pc Bathroom | Measurements not available | ||
| Basement | Bedroom | 12'9'' x 10'0'' | ||
| Basement | Eat In Kitchen | 12'8'' x 12'0'' | ||
| Basement | Living Room | 14'0'' x 12'2'' | ||
| Main Level | Family Room | 17'8'' x 10'6'' | ||
| Main Level | Dinette | 10'0'' x 8'' | ||
| Main Level | Eat In Kitchen | 15'0'' x 10'6'' | ||
| Main Level | Living Room | 19'0'' x 10'6'' | ||
| Main Level | Laundry Room | Measurements not available | ||
| Main Level | 2pc Bathroom | Measurements not available | ||
| Main Level | Foyer | 17'0'' x 5'0'' |
https://www.realtor.ca/real-estate/26632405/19-mcavoy-drive-barrie

Salesperson
(705) 309-1339
(705) 739-1330

241 Minet's Point Road
Barrie, Ontario L4N 4C4
(705) 739-1300
(705) 739-1330
www.suttonincentive.com
Interested?
Contact us for more information


