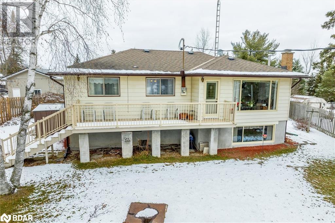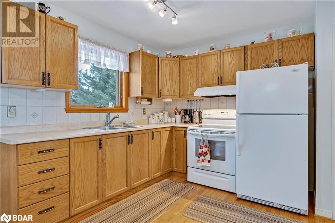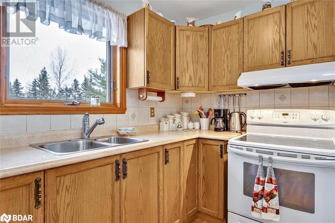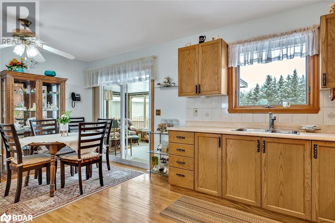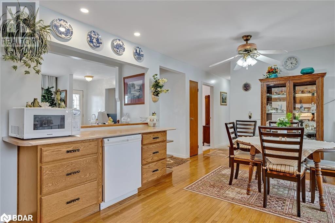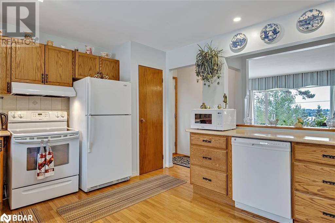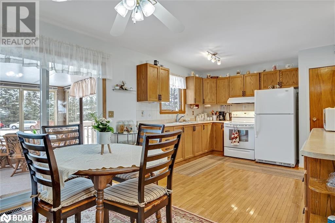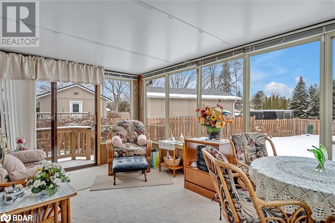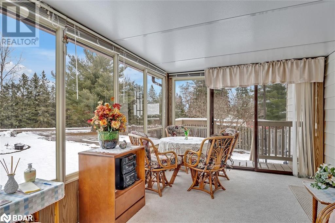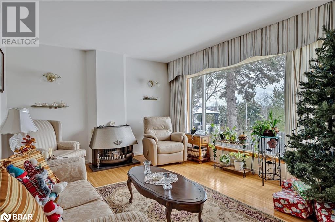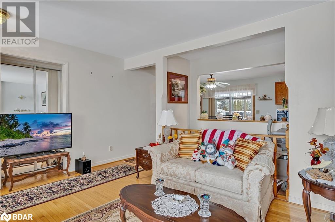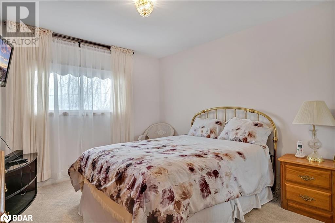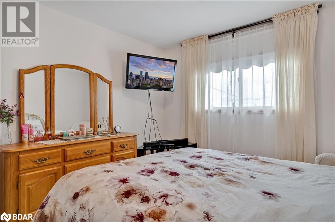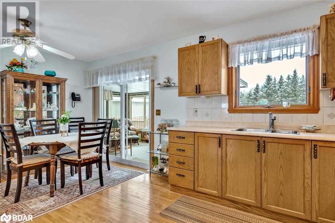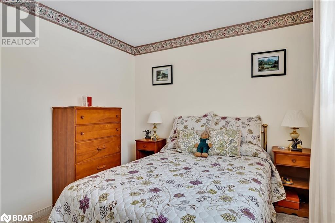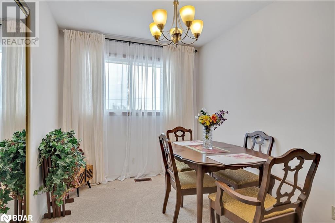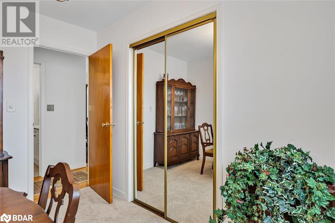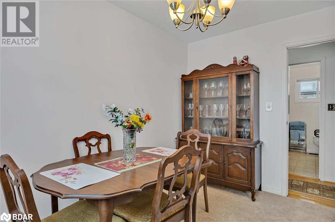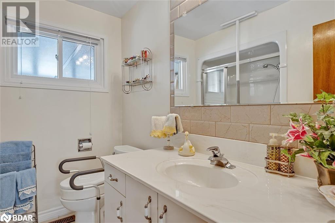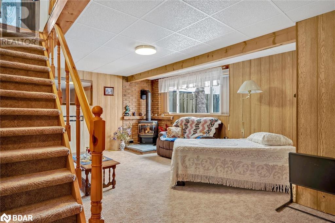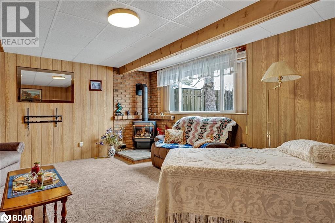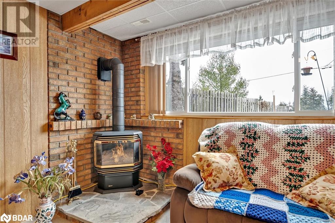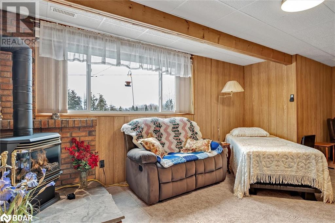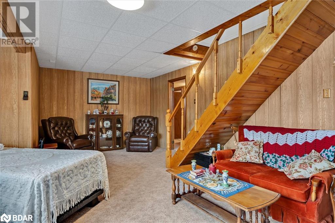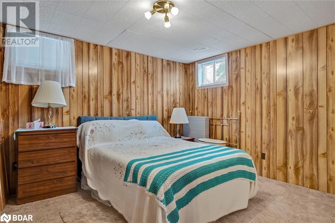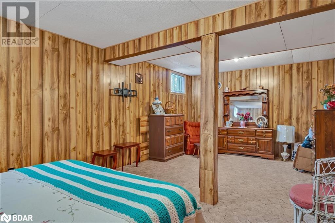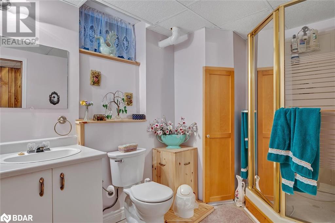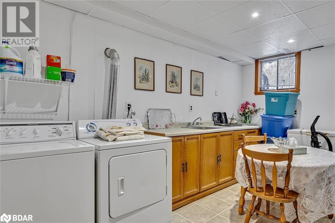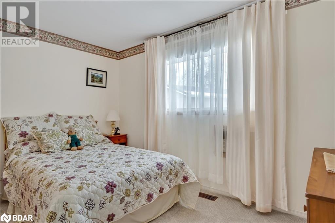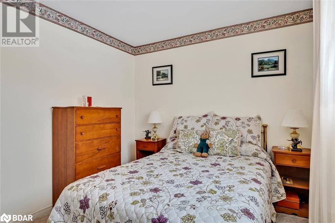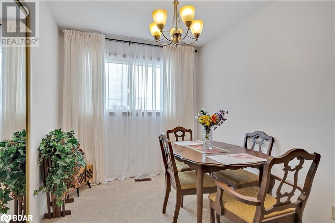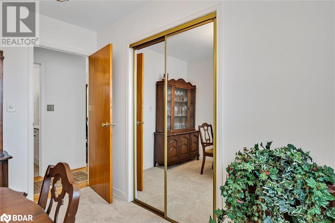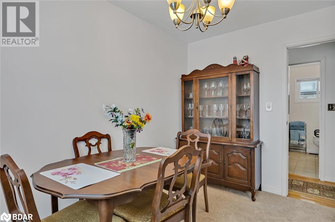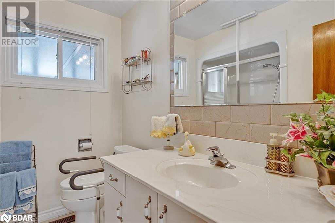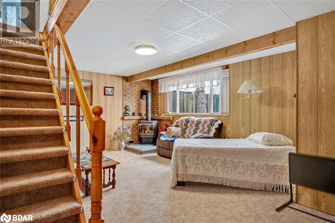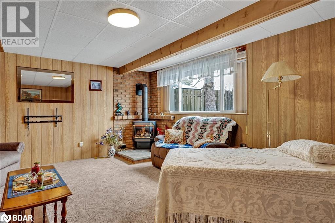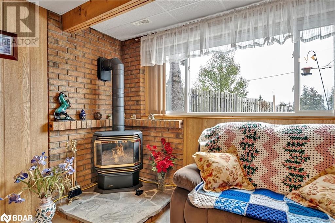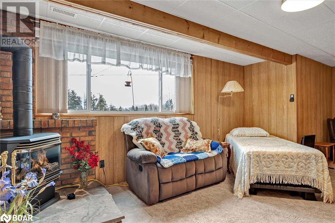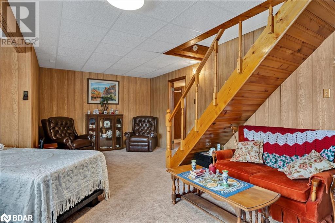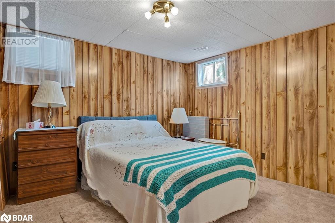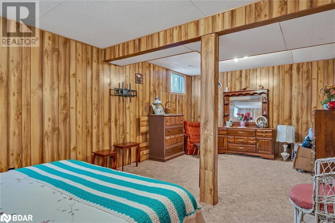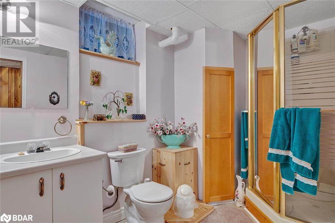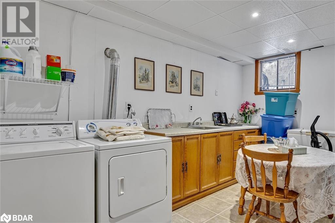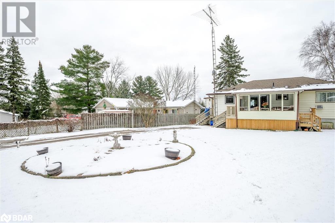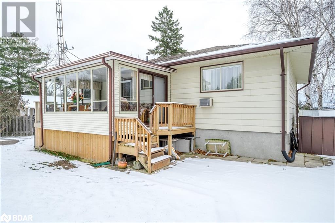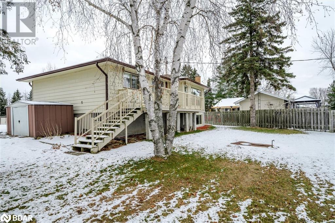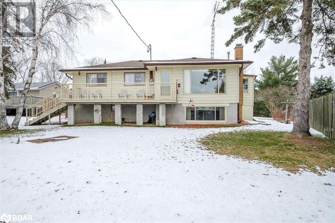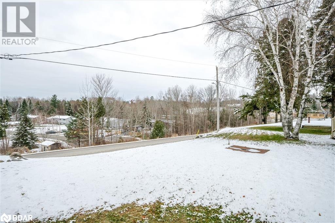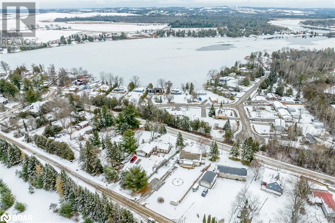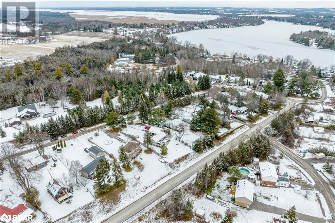19 Sunnyvale Lane Omemee, Ontario K0L 2W0
$625,000
19 Sunnyvale Lane, Omemee is a charming 3+1 bedroom raised bungalow located in a desirable waterfront community. This immaculate home boasts a spotless interior & has been meticulously cared for. With water views from both the living room & the deck, you'll be able to enjoy the serene surroundings right from the comfort of your own home. The fully finished basement features a cozy natural gas fireplace, creating a warm and inviting atmosphere for relaxation & entertaining. Equipped with forced air natural gas heat & central air, this home ensures comfortable living all year round. The three-season sunroom provides an additional space to enjoy the beauty of the outdoors, while the eat-in kitchen offers a convenient & functional area for everyday meals. The public boat launch is only two minutes away, making this home perfect for those who appreciate the joys of boating the Trent-Severn Waterway. Don't miss the opportunity to own a piece of this idyllic waterfront community. (id:49320)
Property Details
| MLS® Number | 40537019 |
| Property Type | Single Family |
| Community Features | School Bus |
| Features | Paved Driveway, Country Residential |
| Parking Space Total | 6 |
| Structure | Shed |
Building
| Bathroom Total | 2 |
| Bedrooms Above Ground | 3 |
| Bedrooms Below Ground | 1 |
| Bedrooms Total | 4 |
| Architectural Style | Raised Bungalow |
| Basement Development | Finished |
| Basement Type | Full (finished) |
| Constructed Date | 1980 |
| Construction Style Attachment | Detached |
| Cooling Type | Central Air Conditioning |
| Exterior Finish | Vinyl Siding |
| Foundation Type | Block |
| Heating Fuel | Natural Gas |
| Heating Type | Forced Air |
| Stories Total | 1 |
| Size Interior | 1154 |
| Type | House |
| Utility Water | Well |
Land
| Acreage | No |
| Sewer | Septic System |
| Size Depth | 205 Ft |
| Size Frontage | 80 Ft |
| Size Total Text | Under 1/2 Acre |
| Zoning Description | Rural Residential Type Three |
Rooms
| Level | Type | Length | Width | Dimensions |
|---|---|---|---|---|
| Basement | 3pc Bathroom | 10'3'' x 6'4'' | ||
| Basement | Bedroom | 21'10'' x 12'1'' | ||
| Basement | Laundry Room | 14'9'' x 10'9'' | ||
| Basement | Recreation Room | 22'6'' x 14'9'' | ||
| Main Level | Mud Room | 11'2'' x 5'7'' | ||
| Main Level | Sunroom | 15'6'' x 9'10'' | ||
| Main Level | Dining Room | 11'6'' x 9'6'' | ||
| Main Level | Kitchen | 11'6'' x 9'4'' | ||
| Main Level | Living Room | 17'2'' x 15'3'' | ||
| Main Level | Bedroom | 11'4'' x 7'11'' | ||
| Main Level | Bedroom | 12'4'' x 9'2'' | ||
| Main Level | Bedroom | 11'5'' x 10'11'' | ||
| Main Level | 3pc Bathroom | 7'11'' x 7'2'' |
https://www.realtor.ca/real-estate/26479124/19-sunnyvale-lane-omemee

Broker of Record
(705) 799-1919 x101
www.pdsold.ca/
https://www.facebook.com/PDREALTYBrokerage
https://twitter.com/PDREALTYINC

5 King Street East Unit: 1
Omemee, Ontario K0L 2W0
(705) 799-1919
Interested?
Contact us for more information


