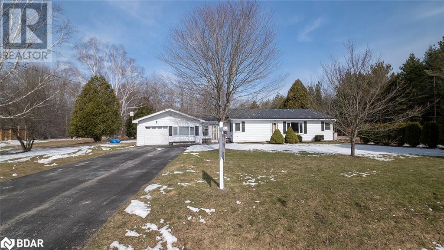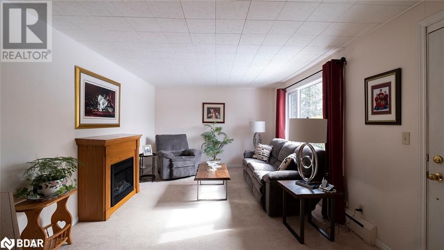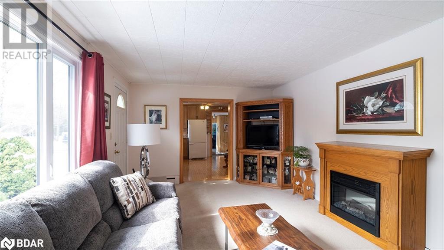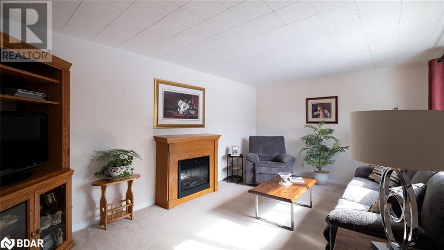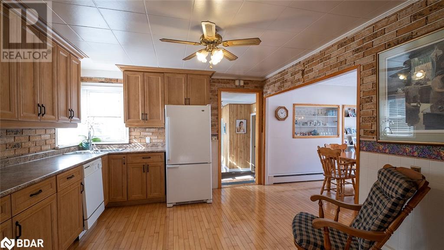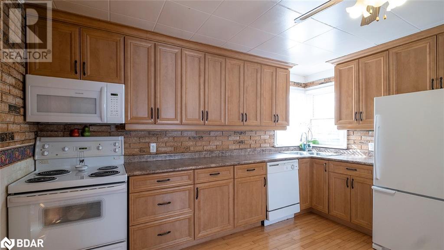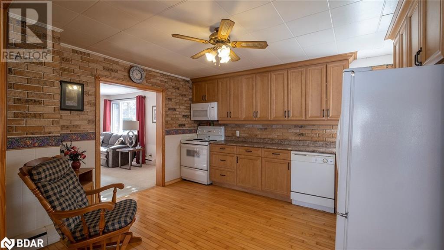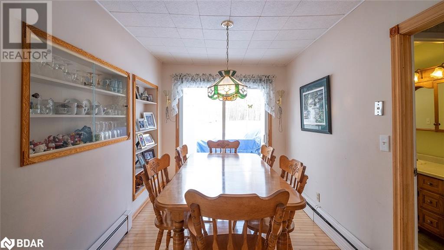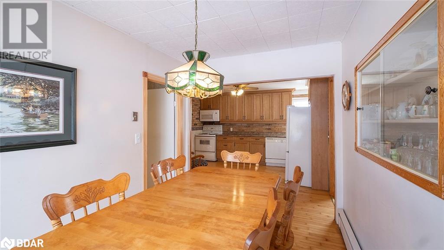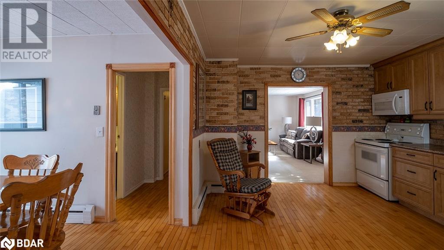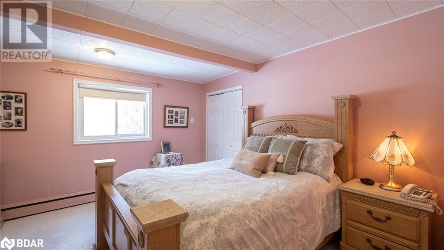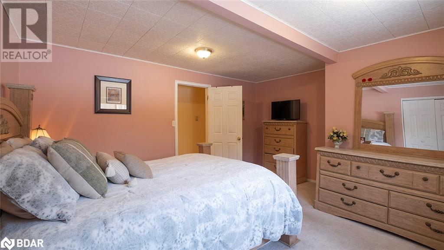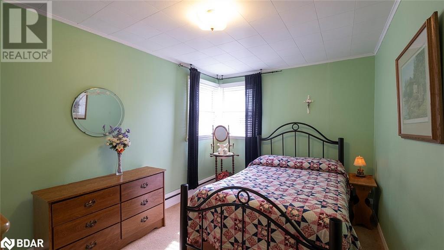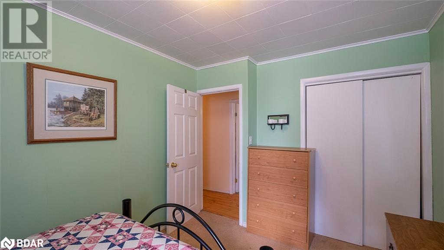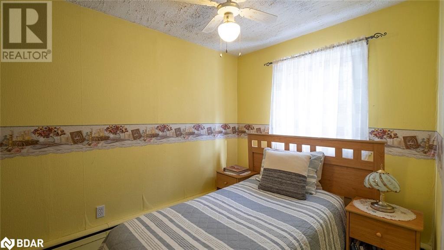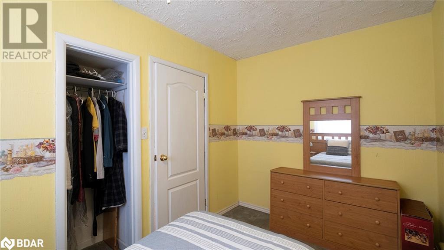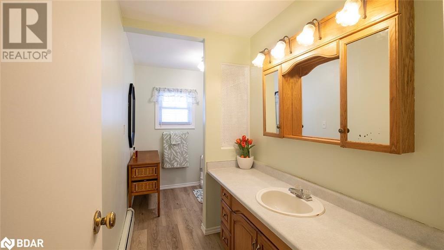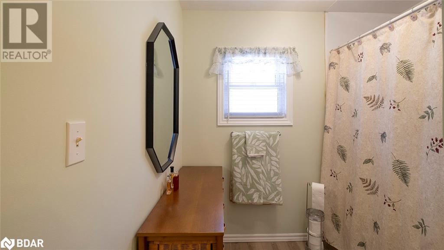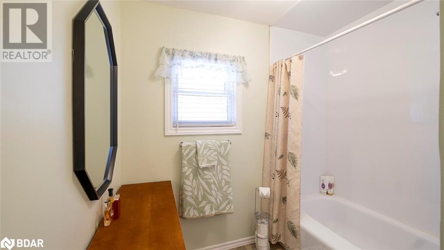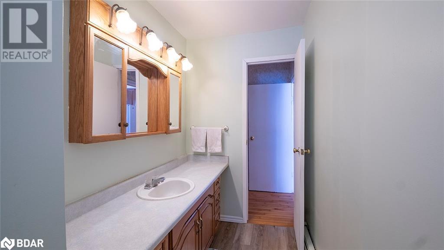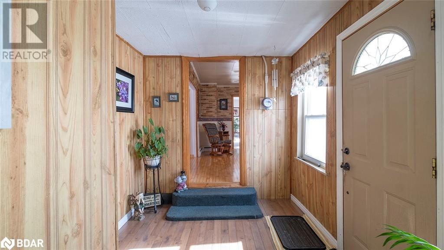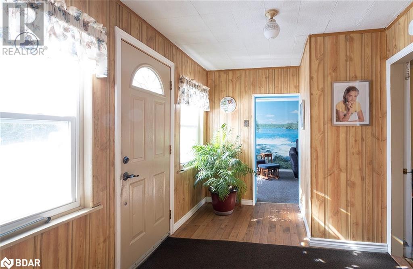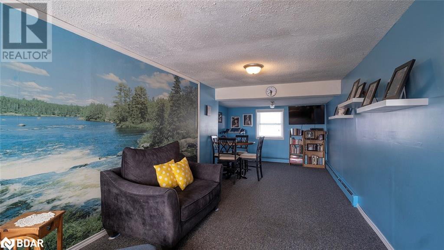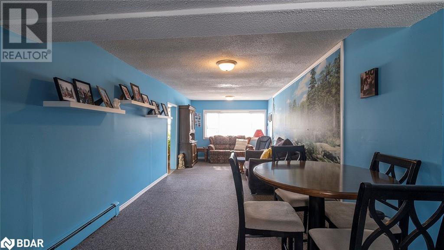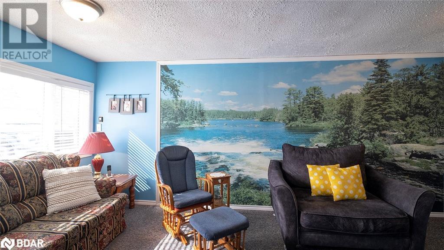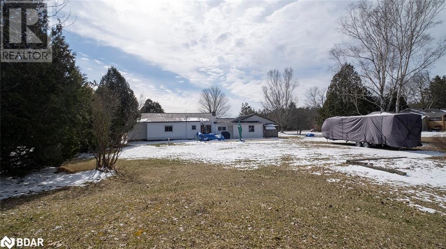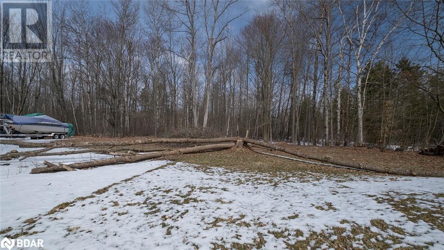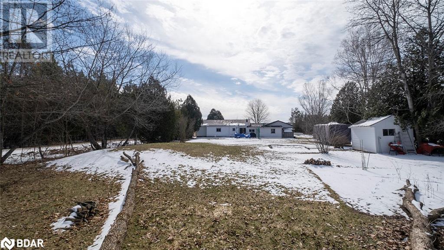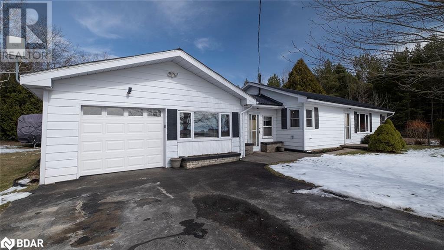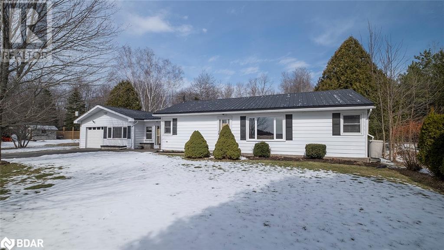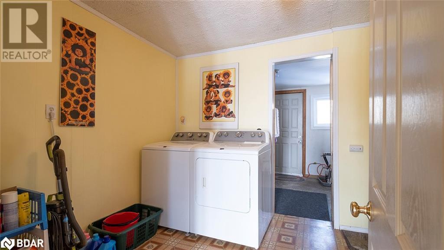190 Concession Rd 8 E Tiny, Ontario L0L 2J0
$649,900
Welcome to 190 Concession Rd 8 E in Tiny Township, where your country living dreams can come true! This spacious ranch-style bungalow on a 1-acre lot offers over 1600 square feet of comfortable living space. With 3 bedrooms, a 4-piece bathroom, and a full-size laundry room, this home is perfect for families. The kitchen is a chef's delight with ample space and storage for meal preparation, and the adjacent dining area is ideal for hosting large family gatherings. A cozy living room provides a welcoming space for relaxation, while the family room offers versatility as a game room or play area for kids. Outside, the expansive yard beckons for outdoor activities, from family gatherings, BBQ events to stargazing nights. There's plenty of room for your recreational vehicles and toys, and nature enthusiasts will appreciate the nearby Simcoe Rail Trail for leisurely walks or snowmobiling adventures. Don't miss out on the opportunity to create cherished memories in this ideal country setting. This is the One, Don't Miss out! (id:49320)
Property Details
| MLS® Number | 40561586 |
| Property Type | Single Family |
| Amenities Near By | Beach |
| Community Features | Quiet Area, School Bus |
| Features | Paved Driveway, Country Residential, Automatic Garage Door Opener |
| Parking Space Total | 7 |
| Structure | Shed |
Building
| Bathroom Total | 1 |
| Bedrooms Above Ground | 3 |
| Bedrooms Total | 3 |
| Appliances | Dishwasher, Dryer, Refrigerator, Stove, Washer, Microwave Built-in, Window Coverings, Garage Door Opener |
| Architectural Style | Bungalow |
| Basement Type | None |
| Construction Material | Wood Frame |
| Construction Style Attachment | Detached |
| Cooling Type | None |
| Exterior Finish | Aluminum Siding, Wood |
| Fixture | Ceiling Fans |
| Heating Type | Radiant Heat |
| Stories Total | 1 |
| Size Interior | 1600 |
| Type | House |
| Utility Water | Dug Well |
Parking
| Attached Garage |
Land
| Access Type | Road Access |
| Acreage | No |
| Land Amenities | Beach |
| Sewer | Septic System |
| Size Depth | 306 Ft |
| Size Frontage | 145 Ft |
| Size Total Text | 1/2 - 1.99 Acres |
| Zoning Description | Rr-rural |
Rooms
| Level | Type | Length | Width | Dimensions |
|---|---|---|---|---|
| Main Level | Family Room | 10'1'' x 28'6'' | ||
| Main Level | Bedroom | 12'11'' x 9'2'' | ||
| Main Level | Bedroom | 7'5'' x 11'8'' | ||
| Main Level | Primary Bedroom | 12'11'' x 15'0'' | ||
| Main Level | 4pc Bathroom | 12'5'' x 7'7'' | ||
| Main Level | Living Room | 17'5'' x 11'9'' | ||
| Main Level | Dining Room | 7'10'' x 11'4'' | ||
| Main Level | Kitchen | 13'1'' x 11'10'' |
https://www.realtor.ca/real-estate/26667219/190-concession-rd-8-e-tiny


152 Bayfield Street, Unit 200
Barrie, Ontario L4M 3B5
(705) 722-7100
(705) 722-5246
www.remaxchay.com
Interested?
Contact us for more information


