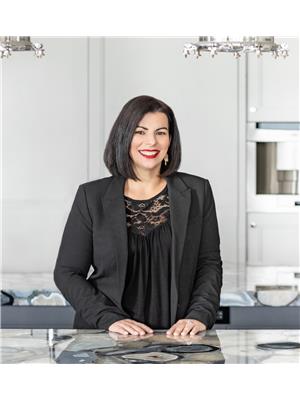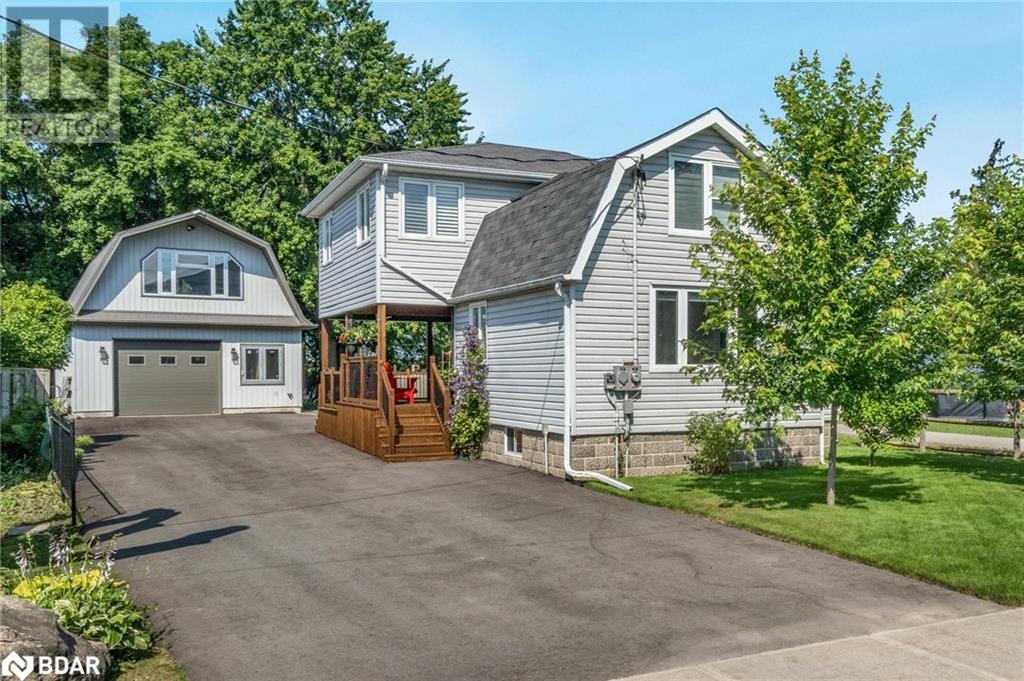19100 Dufferin Street Newmarket, Ontario L3Y 4V9
$1,188,800
Top 5 Reasons You Will Love This Home: 1) Lovely updated home with a two-storey dream workshop, both exuding a pride of ownership throughout 2) Well-finished interior featuring three upper bedrooms and an additional room to be utilized as an office or den space 3) Enjoy the outdoors in the large, private backyard, and have your morning tea or coffee on the incredible covered deck 4) Amazing rural lifestyle living, with local schools, parks, and libraries at your fingertips 5) Established in an ideal commuter location, just a short drive to Highway 9 and Highway 400 access. Visit our website for more detailed information. (id:49320)
Property Details
| MLS® Number | 40554468 |
| Property Type | Single Family |
| Equipment Type | Water Heater |
| Features | Paved Driveway |
| Parking Space Total | 10 |
| Rental Equipment Type | Water Heater |
| Structure | Workshop, Shed |
Building
| Bathroom Total | 2 |
| Bedrooms Above Ground | 3 |
| Bedrooms Total | 3 |
| Appliances | Dishwasher, Dryer, Microwave, Stove, Washer |
| Architectural Style | 2 Level |
| Basement Development | Unfinished |
| Basement Type | Partial (unfinished) |
| Constructed Date | 1935 |
| Construction Style Attachment | Detached |
| Cooling Type | Central Air Conditioning |
| Exterior Finish | Vinyl Siding |
| Foundation Type | Stone |
| Heating Fuel | Natural Gas |
| Heating Type | Forced Air |
| Stories Total | 2 |
| Size Interior | 1654 |
| Type | House |
| Utility Water | Municipal Water |
Parking
| Detached Garage |
Land
| Acreage | No |
| Sewer | Septic System |
| Size Depth | 300 Ft |
| Size Frontage | 50 Ft |
| Size Total Text | Under 1/2 Acre |
| Zoning Description | Hr |
Rooms
| Level | Type | Length | Width | Dimensions |
|---|---|---|---|---|
| Second Level | 3pc Bathroom | Measurements not available | ||
| Second Level | Bedroom | 10'10'' x 10'1'' | ||
| Second Level | Bedroom | 11'10'' x 10'1'' | ||
| Second Level | Primary Bedroom | 16'3'' x 14'0'' | ||
| Second Level | Office | 14'8'' x 9'5'' | ||
| Second Level | Den | 14'8'' x 9'5'' | ||
| Main Level | 4pc Bathroom | Measurements not available | ||
| Main Level | Living Room | 19'7'' x 15'9'' | ||
| Main Level | Eat In Kitchen | 15'1'' x 9'5'' |
https://www.realtor.ca/real-estate/26623459/19100-dufferin-street-newmarket


443 Bayview Drive
Barrie, Ontario L4N 8Y2
(705) 797-8485
(705) 797-8486
www.faristeam.ca

Broker
(705) 527-1887
(705) 797-8486
www.facebook.com/FarisTeam
www.linkedin.com/company-beta/5311521/
twitter.com/FarisTeam

531 King St
Midland, Ontario L4R 3N6
(705) 527-1887
(705) 797-8486
www.FarisTeam.ca
Interested?
Contact us for more information




































