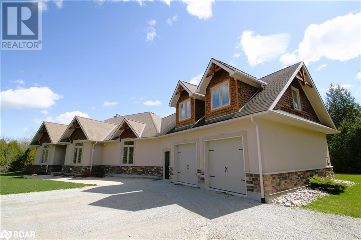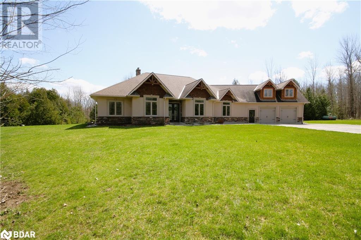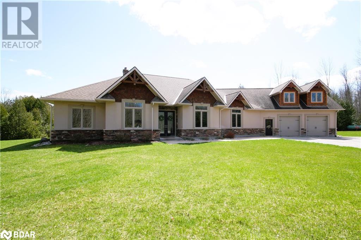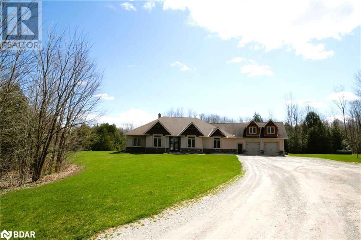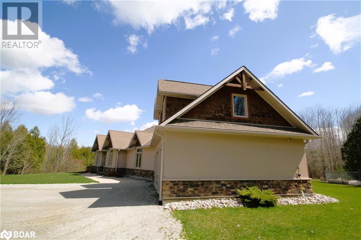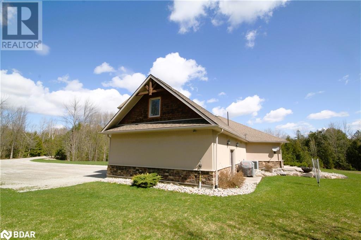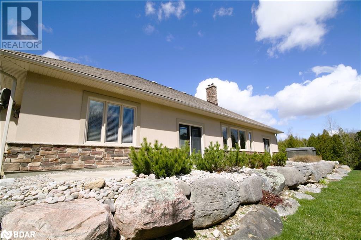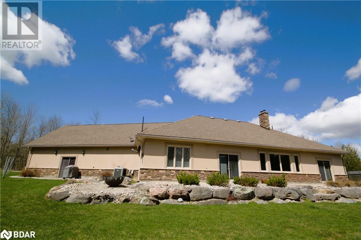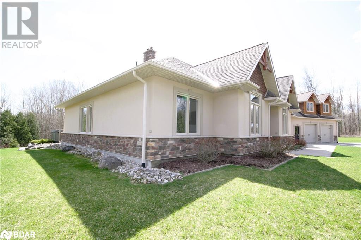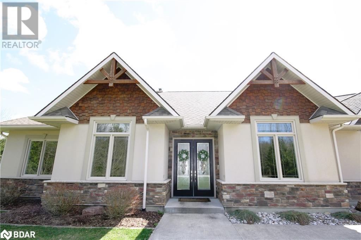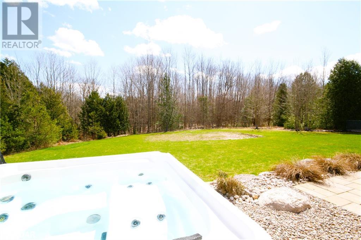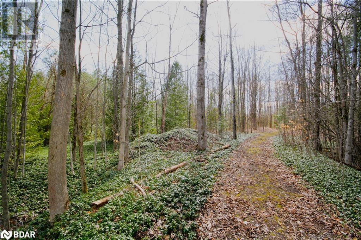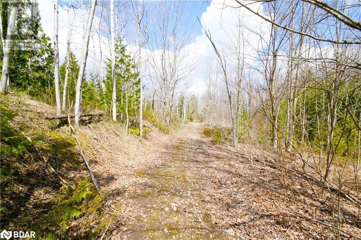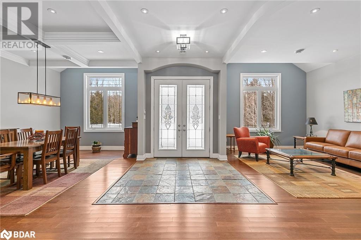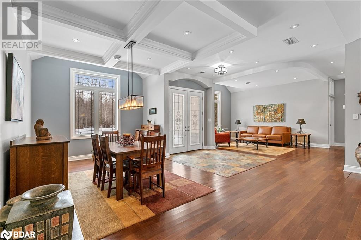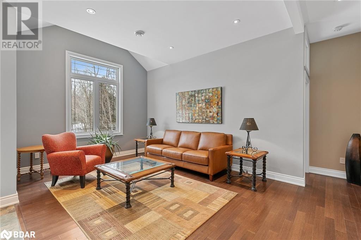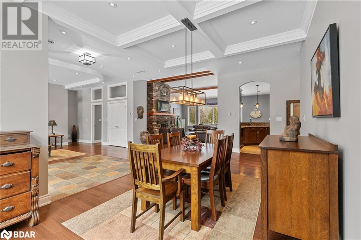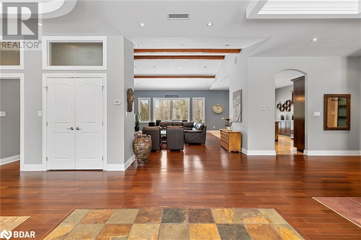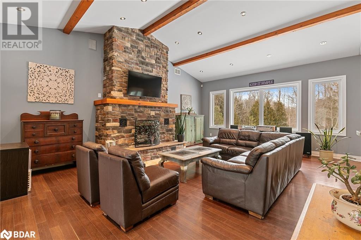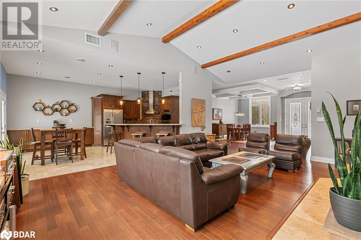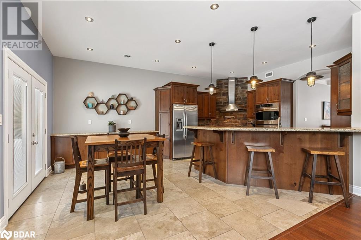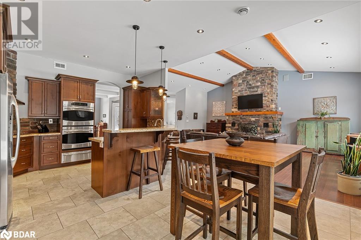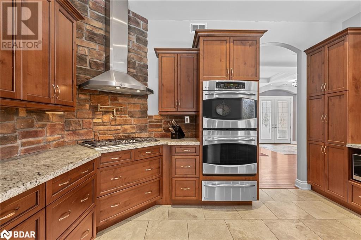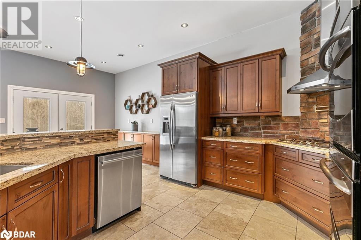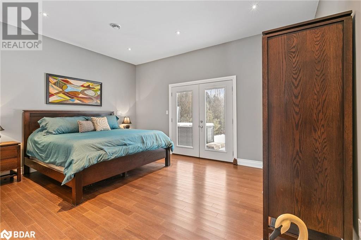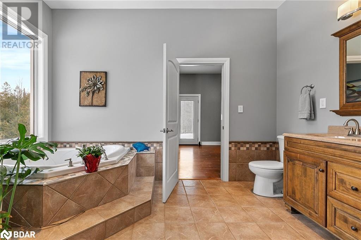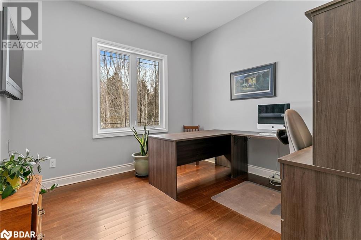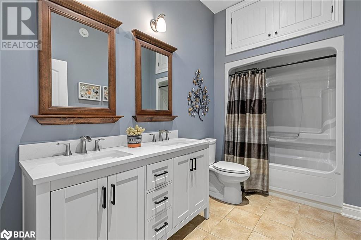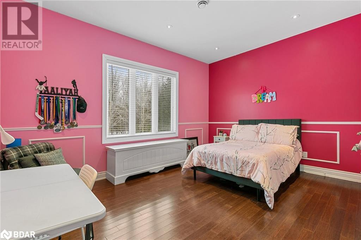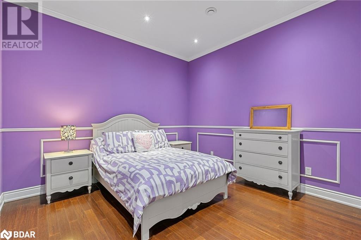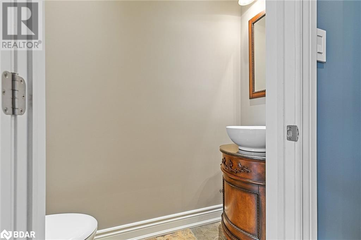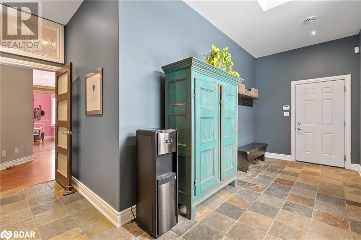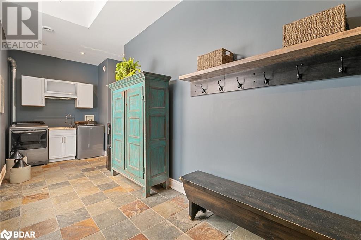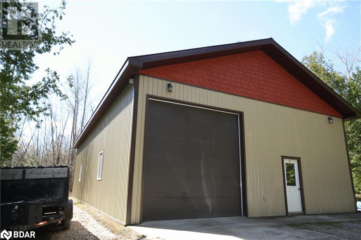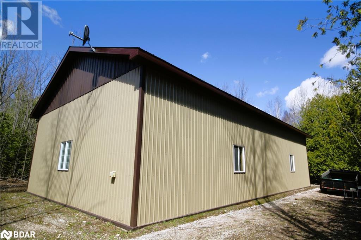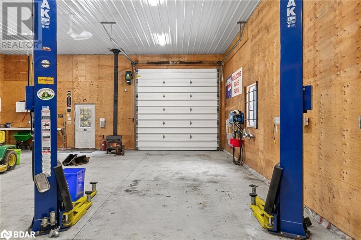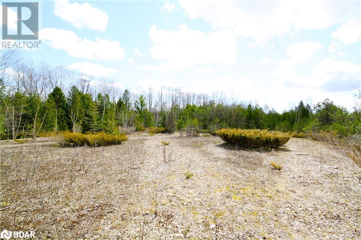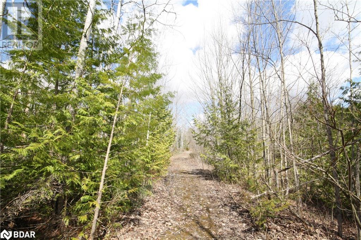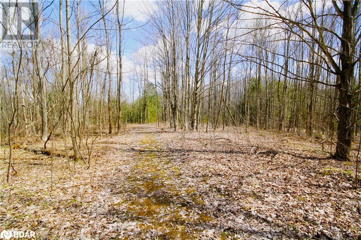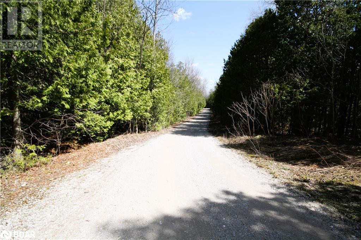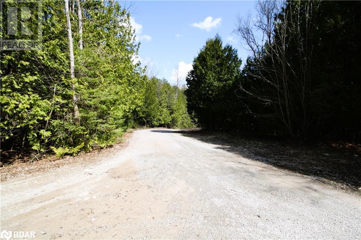1920 Dunns Line Severn, Ontario L0K 1E0
$1,899,900
Leave the stress behind. Elegant home exudes privacy to the max. Nestled in a 68 acre forest, you will meander the secluded laneway to a stunning 3162 sq foot bungalow situated on a handful of cleared acreage. Soaring 10 ft ceilings and tall vaulted ceilings with large windows everywhere, give light and comfort in all of the generous sized bedrooms and living spaces. The design and style of this home flows from room to room creating a cohesive look and feel. A full height stone fireplace, hardwood and natural stone flooring, grace the home and add instant appeal upon entry. Chefs kitchen combined with a large eating area boast scenic views and walk out to patio. In floor heating system keeps temps cozy and runs on wood or propane and central air for the summer months. Enormous 2000 sq ft shop is fully insulated and heated. High ceilings and high bay door lets in all the toys and machines. Includes a vehicle lift, loads of storage and endless uses/possibilities. Your own walking trails, pretty creek, mix of hardwood/softwoods. 6 min drive to many amenities, shops and recreation facilities. 30 min to Barrie 15 to Orillia (id:49320)
Property Details
| MLS® Number | 40536279 |
| Property Type | Single Family |
| Amenities Near By | Golf Nearby, Shopping, Ski Area |
| Community Features | Quiet Area, School Bus |
| Equipment Type | Propane Tank |
| Features | Crushed Stone Driveway, Country Residential |
| Parking Space Total | 48 |
| Rental Equipment Type | Propane Tank |
| Structure | Workshop, Barn |
Building
| Bathroom Total | 3 |
| Bedrooms Above Ground | 3 |
| Bedrooms Total | 3 |
| Appliances | Central Vacuum, Dishwasher, Dryer, Refrigerator, Stove, Water Softener, Washer, Range - Gas, Microwave Built-in, Hood Fan, Hot Tub |
| Architectural Style | Bungalow |
| Basement Type | None |
| Constructed Date | 2010 |
| Construction Style Attachment | Detached |
| Cooling Type | Central Air Conditioning |
| Exterior Finish | Stone, Stucco |
| Fireplace Fuel | Wood |
| Fireplace Present | Yes |
| Fireplace Total | 1 |
| Fireplace Type | Other - See Remarks |
| Foundation Type | Poured Concrete |
| Half Bath Total | 1 |
| Heating Fuel | Propane |
| Heating Type | In Floor Heating, Forced Air |
| Stories Total | 1 |
| Size Interior | 3162 |
| Type | House |
| Utility Water | Drilled Well, Well |
Parking
| Attached Garage | |
| Detached Garage |
Land
| Access Type | Road Access |
| Acreage | Yes |
| Land Amenities | Golf Nearby, Shopping, Ski Area |
| Landscape Features | Landscaped |
| Sewer | Septic System |
| Size Irregular | 68 |
| Size Total | 68 Ac|50 - 100 Acres |
| Size Total Text | 68 Ac|50 - 100 Acres |
| Zoning Description | Ru |
Rooms
| Level | Type | Length | Width | Dimensions |
|---|---|---|---|---|
| Main Level | 5pc Bathroom | 8'10'' x 6'2'' | ||
| Main Level | Bedroom | 15'4'' x 11'2'' | ||
| Main Level | Bedroom | 11'1'' x 11'9'' | ||
| Main Level | 5pc Bathroom | 11'11'' x 8'3'' | ||
| Main Level | Primary Bedroom | 16'6'' x 13'3'' | ||
| Main Level | Office | 11'2'' x 10'9'' | ||
| Main Level | Great Room | 23'4'' x 18'6'' | ||
| Main Level | Living Room | 18'6'' x 12'2'' | ||
| Main Level | Dining Room | 19'1'' x 11'2'' | ||
| Main Level | Kitchen | 22'0'' x 15'3'' | ||
| Main Level | Laundry Room | 21'2'' x 13'7'' | ||
| Main Level | 2pc Bathroom | Measurements not available |
https://www.realtor.ca/real-estate/26481263/1920-dunns-line-severn


152 Bayfield Street, Unit 200
Barrie, Ontario L4M 3B5
(705) 722-7100
(705) 722-5246
www.remaxchay.com
Interested?
Contact us for more information


