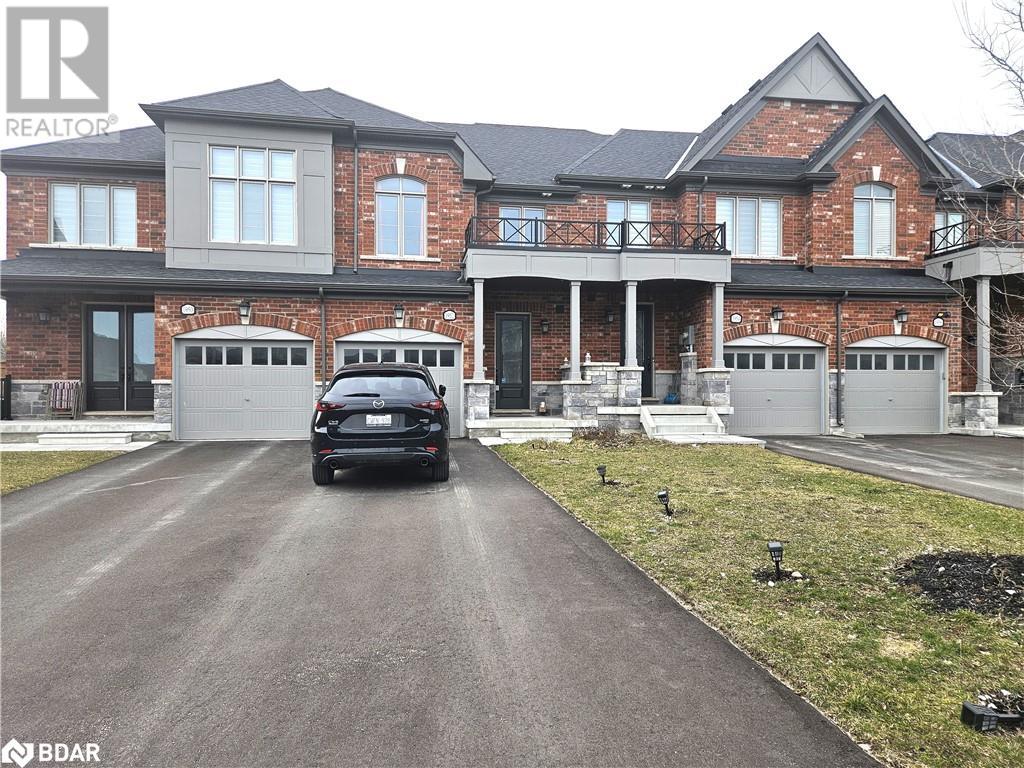1952 Mcneil Street Innisfil, Ontario L9S 0N7
$809,000
Don't Miss out on This Immaculately Kept 3 Bedroom, 3 Bathroom Townhome Boasting 1800 sqft Finished Space with an added Privacy and no Backing Neighbours. It’s Ideally Located in a Great Family Oriented Community Close to Hwy 400, walking distance to Grocery and other Amenities, Beaches, and Future Go Train& Orbit Development. The Main Floor Features Easy Care Hardwood and Ceramic Tile Flooring Throughout. A Bright and Spacious Open Concept Layout with eat-in Kitchen, Tiled Backsplash, Island, and Quartz Countertops. The Dinning and Living Area has an Electric Fireplace and a Walkout to the Spacious Backyard.2nd Floor offers a Perfect Primary with 5pc Ensuite and w/I Closet plus 2 Additional Bright and Large Bedrooms & Laundry. Book your viewing Today, Take A Look, Then Just Move in And Enjoy! (id:49320)
Property Details
| MLS® Number | 40552465 |
| Property Type | Single Family |
| Amenities Near By | Beach, Golf Nearby, Marina, Park, Schools |
| Community Features | Community Centre |
| Equipment Type | Rental Water Softener, Water Heater |
| Parking Space Total | 3 |
| Rental Equipment Type | Rental Water Softener, Water Heater |
Building
| Bathroom Total | 3 |
| Bedrooms Above Ground | 3 |
| Bedrooms Total | 3 |
| Appliances | Dishwasher, Dryer, Refrigerator, Stove, Water Softener, Washer, Window Coverings |
| Architectural Style | 2 Level |
| Basement Development | Unfinished |
| Basement Type | Full (unfinished) |
| Constructed Date | 2019 |
| Construction Style Attachment | Attached |
| Cooling Type | Central Air Conditioning |
| Exterior Finish | Brick |
| Fireplace Fuel | Electric |
| Fireplace Present | Yes |
| Fireplace Total | 1 |
| Fireplace Type | Other - See Remarks |
| Half Bath Total | 1 |
| Heating Fuel | Natural Gas |
| Heating Type | Forced Air |
| Stories Total | 2 |
| Size Interior | 1800 |
| Type | Row / Townhouse |
| Utility Water | Municipal Water |
Parking
| Attached Garage |
Land
| Access Type | Highway Nearby |
| Acreage | No |
| Land Amenities | Beach, Golf Nearby, Marina, Park, Schools |
| Sewer | Municipal Sewage System |
| Size Depth | 153 Ft |
| Size Frontage | 22 Ft |
| Size Total Text | Under 1/2 Acre |
| Zoning Description | Rt-16 (h) |
Rooms
| Level | Type | Length | Width | Dimensions |
|---|---|---|---|---|
| Second Level | 4pc Bathroom | 9'1'' x 7'8'' | ||
| Second Level | Bedroom | 10'11'' x 9'3'' | ||
| Second Level | Bedroom | 12'4'' x 9'0'' | ||
| Second Level | 5pc Bathroom | 17'11'' x 5'4'' | ||
| Second Level | Primary Bedroom | 18'0'' x 11'6'' | ||
| Main Level | 2pc Bathroom | 7'0'' x 3'0'' | ||
| Main Level | Kitchen | 15'2'' x 13'7'' | ||
| Main Level | Dining Room | 18'9'' x 13'7'' | ||
| Main Level | Living Room | 18'9'' x 13'7'' | ||
| Main Level | Foyer | 12'11'' x 6'0'' |
https://www.realtor.ca/real-estate/26615094/1952-mcneil-street-innisfil

Broker of Record
(416) 557-1810
(800) 481-6769
www.2percentrealtysimcoe.ca
www.facebook.com/2percentideal/
30 Quarry Ridge Road
Barrie, Ontario L4M 7G1
(800) 481-6769
(800) 481-6769
www.twopercentrealtyontario.ca/
Interested?
Contact us for more information











































