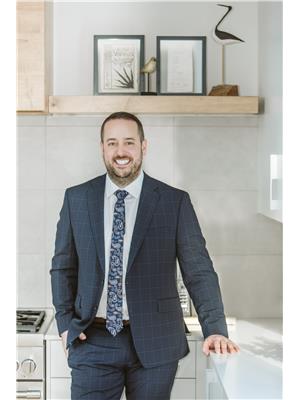1984 Wilson Street Innisfil, Ontario L9S 2A1
$999,900
Nestled in the heart of Innisfil just minutes from amenities, Lake Simcoe, and Hwy 400 access, this spacious two-storey shows pride of ownership throughout. Enjoy the fully equipped kitchen and principle rooms, a primary bedroom with a newly updated ensuite, a versatile lower-level, and a fully-fenced backyard with no backing neighbours, complete with a large deck, hot tub and pergola. Main floor laundry, a double garage, and landscaped front entry add to the appeal. (id:49320)
Property Details
| MLS® Number | 40551521 |
| Property Type | Single Family |
| Amenities Near By | Schools, Shopping |
| Equipment Type | Furnace, Water Heater |
| Features | Ravine |
| Parking Space Total | 6 |
| Rental Equipment Type | Furnace, Water Heater |
Building
| Bathroom Total | 3 |
| Bedrooms Above Ground | 4 |
| Bedrooms Total | 4 |
| Appliances | Central Vacuum, Dishwasher, Dryer, Microwave, Refrigerator, Stove, Washer, Hot Tub |
| Architectural Style | 2 Level |
| Basement Development | Finished |
| Basement Type | Full (finished) |
| Constructed Date | 2002 |
| Construction Style Attachment | Detached |
| Cooling Type | Central Air Conditioning |
| Exterior Finish | Brick Veneer |
| Foundation Type | Poured Concrete |
| Half Bath Total | 1 |
| Heating Fuel | Natural Gas |
| Heating Type | Forced Air |
| Stories Total | 2 |
| Size Interior | 2002 |
| Type | House |
| Utility Water | Municipal Water |
Parking
| Attached Garage |
Land
| Acreage | No |
| Land Amenities | Schools, Shopping |
| Sewer | Municipal Sewage System |
| Size Depth | 123 Ft |
| Size Frontage | 39 Ft |
| Size Total Text | Under 1/2 Acre |
| Zoning Description | R2 |
Rooms
| Level | Type | Length | Width | Dimensions |
|---|---|---|---|---|
| Second Level | 4pc Bathroom | Measurements not available | ||
| Second Level | Bedroom | 11'0'' x 9'1'' | ||
| Second Level | Bedroom | 10'1'' x 9'7'' | ||
| Second Level | Bedroom | 11'6'' x 11'2'' | ||
| Second Level | Full Bathroom | Measurements not available | ||
| Second Level | Primary Bedroom | 15'5'' x 13'3'' | ||
| Basement | Recreation Room | 29'9'' x 26'7'' | ||
| Main Level | Laundry Room | 8'11'' x 5'2'' | ||
| Main Level | 2pc Bathroom | Measurements not available | ||
| Main Level | Living Room | 20'10'' x 10'11'' | ||
| Main Level | Kitchen | 11'5'' x 9'6'' | ||
| Main Level | Breakfast | 9'11'' x 9'6'' | ||
| Main Level | Dining Room | 19'2'' x 11'8'' |
https://www.realtor.ca/real-estate/26612183/1984-wilson-street-innisfil


299 Lakeshore Drive, Suite 100
Barrie, Ontario L4N 7Y9
(705) 728-4067
(705) 722-5684
www.rlpfirstcontact.com/

Salesperson
(705) 530-2305
(705) 722-5684

299 Lakeshore Drive, Suite 100
Barrie, Ontario L4N 7Y9
(705) 728-4067
(705) 722-5684
www.rlpfirstcontact.com/
Interested?
Contact us for more information










































