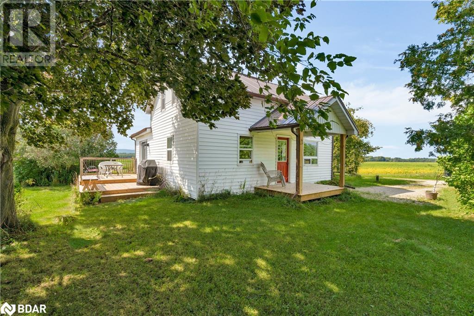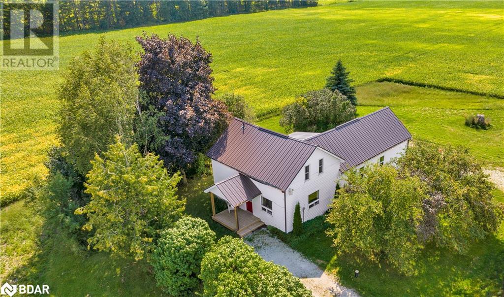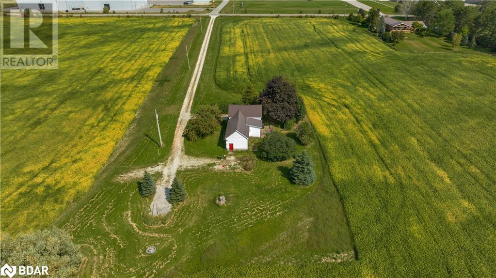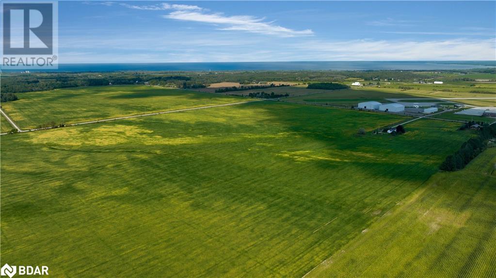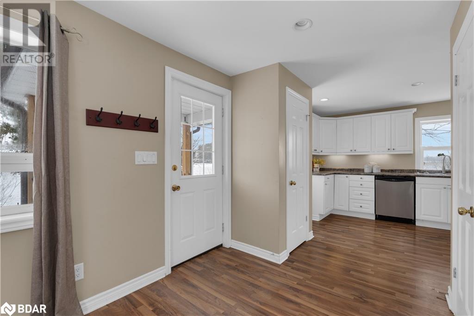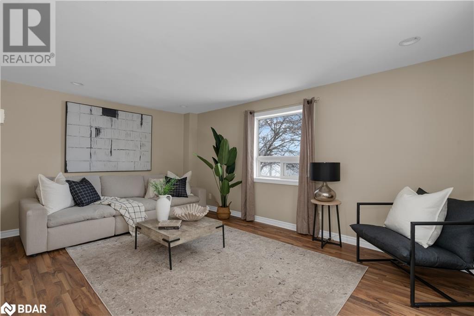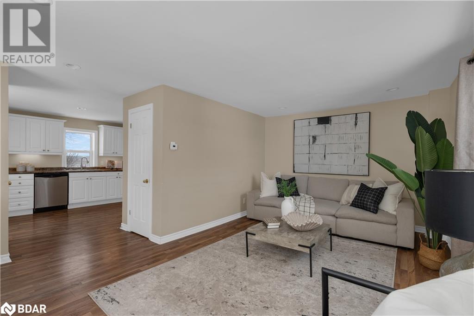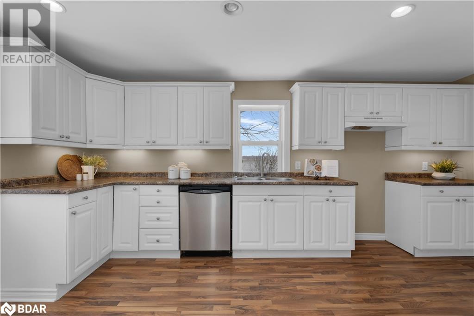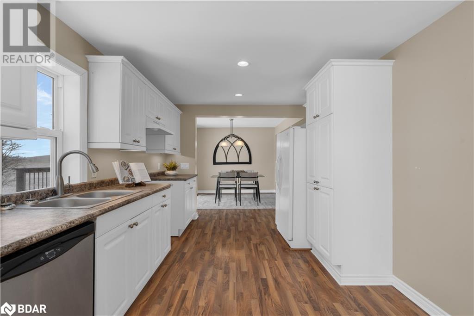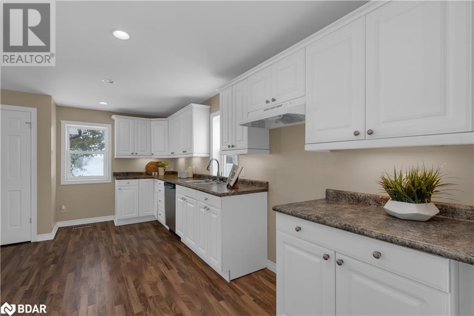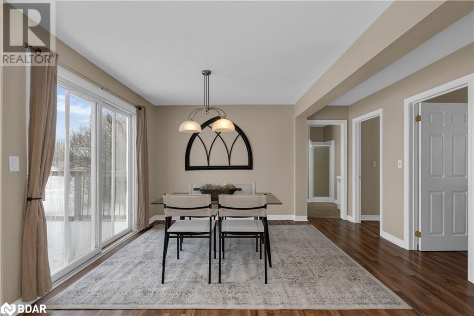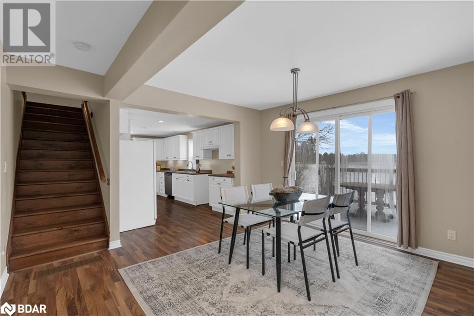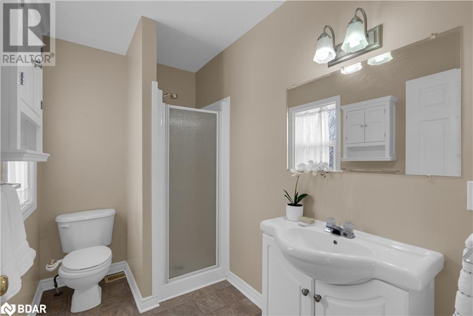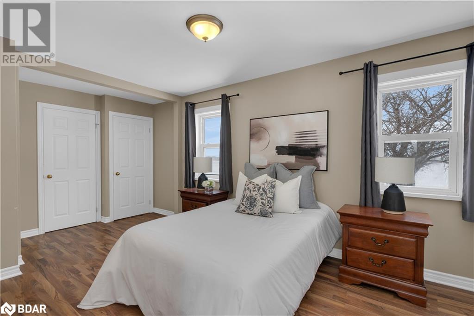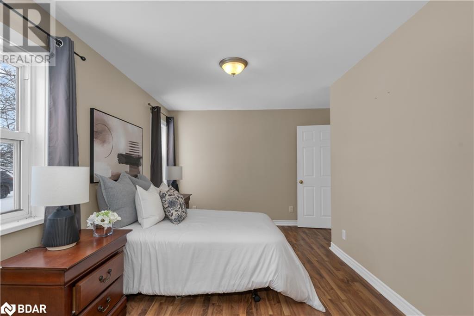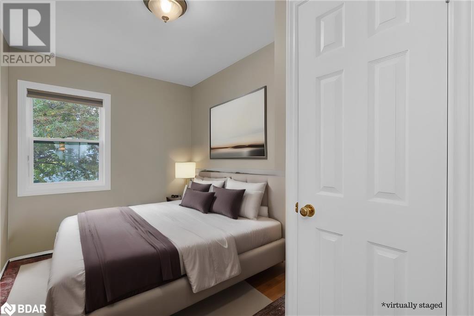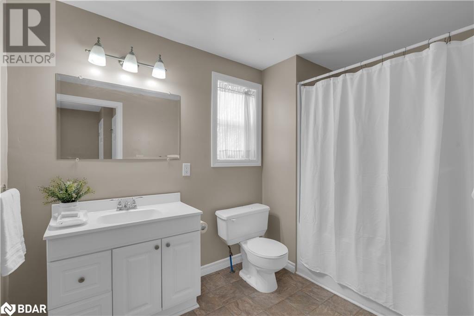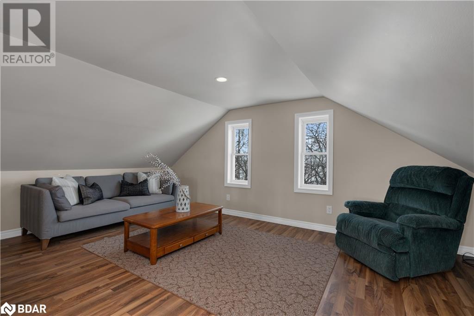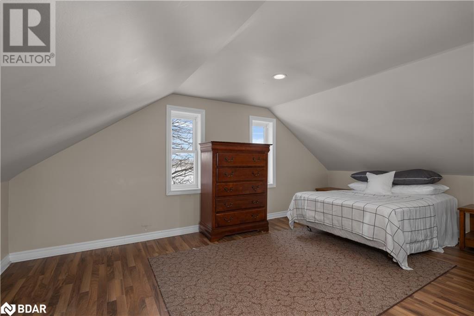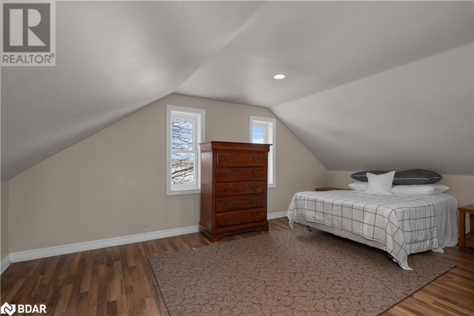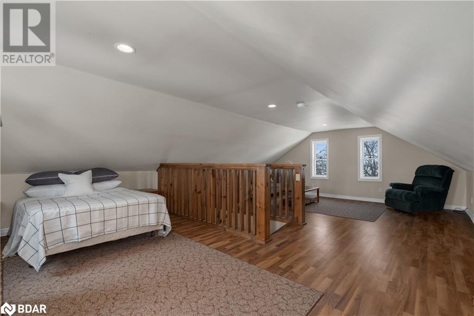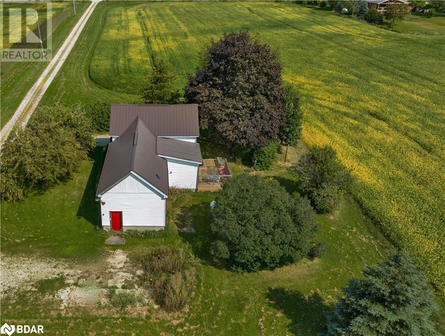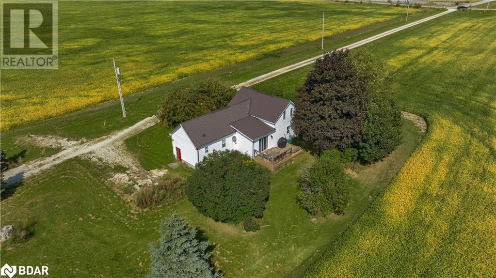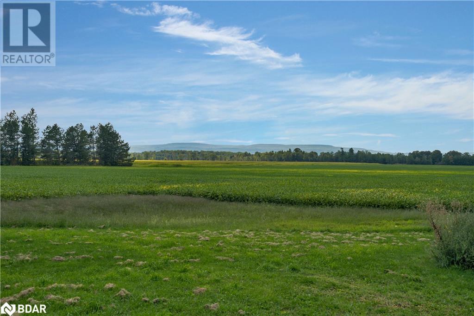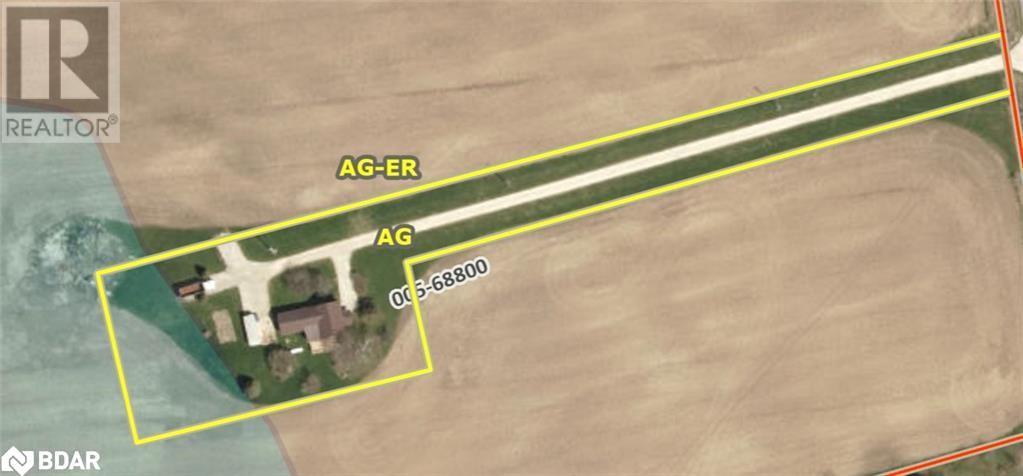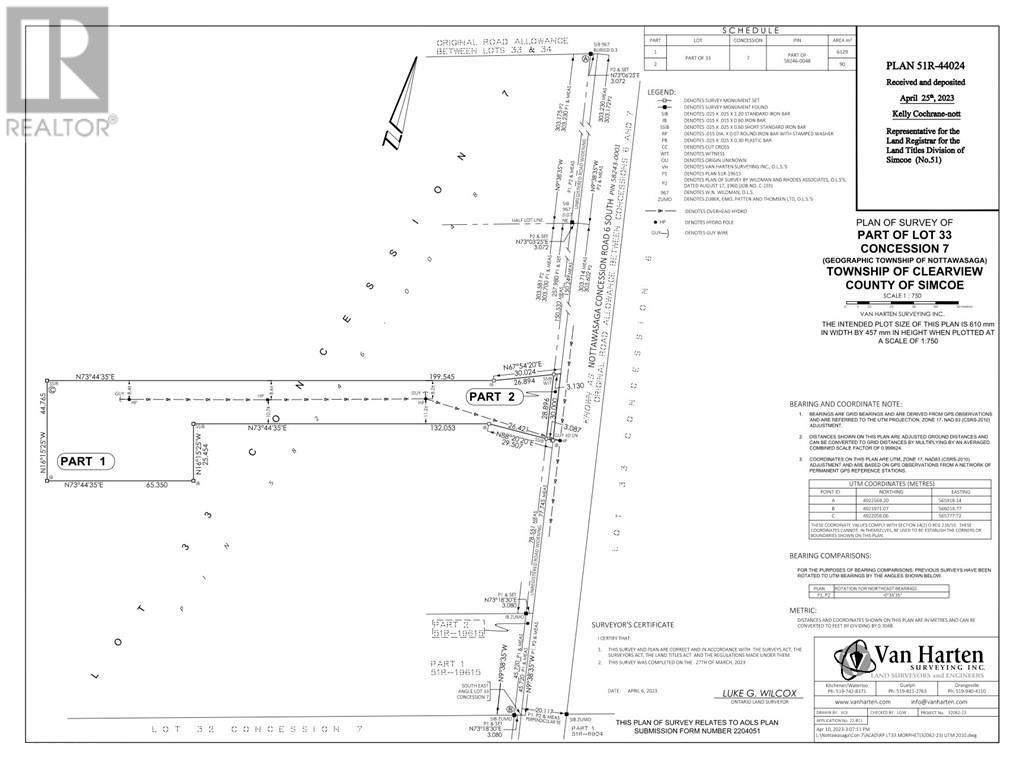1996 Concession 6 Nottawasaga N Stayner, Ontario L0M 1S0
$699,000
This move in ready home is situated on 1.4 acres - surrounded by hundreds of acres of farmland and offers million dollar views of Blue Mountain and the escarpment. The 1.5 story home was built in 1920 and completely renovated in recent years and offers over 1400 square feet of living space. Main floor offers lots of natural light, stylish kitchen and bright living room. Main floor also offers 2 main floor bedrooms including primary bedroom with private views and ensuite. Upper floor can be used to your liking - a 3rd bedroom, office space, additional living room or guest space. This property is perfect for use as a full time home or weekend getaway. Located only 10 minutes to Devil's Glen Country Club and 20 minutes to Blue Mountain Ski Resort. Basement space for additional storage. Appliances included (stove not pictured). (id:49320)
Property Details
| MLS® Number | 40556873 |
| Property Type | Single Family |
| Amenities Near By | Airport |
| Community Features | Quiet Area |
| Equipment Type | None |
| Features | Crushed Stone Driveway, Country Residential |
| Parking Space Total | 20 |
| Rental Equipment Type | None |
Building
| Bathroom Total | 2 |
| Bedrooms Above Ground | 2 |
| Bedrooms Total | 2 |
| Appliances | Dishwasher, Dryer, Refrigerator, Stove, Washer, Hood Fan, Window Coverings |
| Basement Development | Unfinished |
| Basement Type | Partial (unfinished) |
| Constructed Date | 1920 |
| Construction Style Attachment | Detached |
| Cooling Type | None |
| Exterior Finish | Vinyl Siding |
| Heating Fuel | Propane |
| Heating Type | Forced Air |
| Stories Total | 2 |
| Size Interior | 1465 |
| Type | House |
| Utility Water | Drilled Well |
Land
| Acreage | No |
| Land Amenities | Airport |
| Sewer | Septic System |
| Size Depth | 767 Ft |
| Size Frontage | 55 Ft |
| Size Total Text | 1/2 - 1.99 Acres |
| Zoning Description | Ag |
Rooms
| Level | Type | Length | Width | Dimensions |
|---|---|---|---|---|
| Second Level | Loft | 25'0'' x 17'3'' | ||
| Main Level | Bedroom | 11'3'' x 7'3'' | ||
| Main Level | Primary Bedroom | 17'0'' x 9'5'' | ||
| Main Level | Full Bathroom | 6'6'' x 7'3'' | ||
| Main Level | 3pc Bathroom | Measurements not available | ||
| Main Level | Dining Room | 10'8'' x 13'7'' | ||
| Main Level | Kitchen | 9'10'' x 17'2'' | ||
| Main Level | Living Room | 17'1'' x 10'0'' |
https://www.realtor.ca/real-estate/26660433/1996-concession-6-nottawasaga-n-stayner
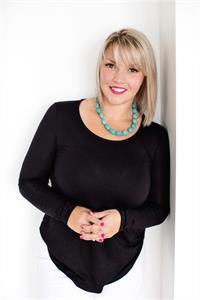
Broker
(705) 279-6884
(705) 722-5246
www.christaduits.com
www.facebook.com/christaduitsrealestate

152 Bayfield Street, Unit 200
Barrie, Ontario L4M 3B5
(705) 722-7100
(705) 722-5246
www.remaxchay.com
Interested?
Contact us for more information


