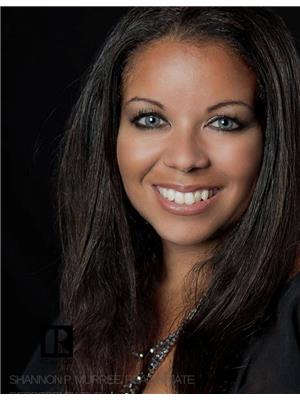2 Campbell Court Hillsdale, Ontario L0L 1V0
$975,000
Come fall in love and settle into your soon-to-be new home. The photos don't do the location and neighbourhood justice. It's such an incredible location - central to all your essential needs and suit your lifestyle. Not your average subdivision. Close to elementary school and parks. No wasted space, ample living & storage Pride in ownership is clearly evident. Come and discover the extraordinary place you'll immediately feel at home in! What sets this neighbourhood apart is its uniqueness; it's far from your typical cookie-cutter subdivision. The generous lot sizes (this one boasting a Frontage of 105.38 ft and Depth of 168.77 ft) provide an inviting setting to relish in year-round. It feels like its own charming community, offering a delightful retreat to return to. Despite being just under half an acre, the property is beautifully adorned with trees and fully enclosed with an inground sprinkler system. The backyard is adorned with a deck, sunken fireplace, and a custom-built garden shed. At the front, a lovely porch and entrance beckon for you to enjoy leisurely summer days. The garage accommodates two cars, is heated, and features 220v electricity, ideal for those who enjoy tinkering on projects. The double-wide parking area accommodates trailers and multiple vehicles. This ranch bungalow boasts a single-level, open-concept layout with only stairs leading to the basement. The upper level is carpet-free and comprises 3 bedrooms and 2 baths, including a spacious primary bedroom with a 4-piece ensuite. The lower level offers an additional bedroom, ample storage space, and a custom bar with a keg tap. Additional features include a recessed double sink, granite kitchen counters, under-counter lighting, and yes - Bell Fibe high-speed internet service, gas stove, gas dryer, gas BBQ hookup, and an irrigation system. There are numerous other features waiting for you to discover and enjoy. Take a virtual tour or view photos through the provided links. (id:49320)
Property Details
| MLS® Number | 40529015 |
| Property Type | Single Family |
| Amenities Near By | Golf Nearby, Park, Place Of Worship, Playground |
| Communication Type | High Speed Internet |
| Community Features | Quiet Area, School Bus |
| Equipment Type | Water Heater |
| Features | Corner Site, Automatic Garage Door Opener |
| Parking Space Total | 6 |
| Rental Equipment Type | Water Heater |
| Structure | Shed, Porch |
Building
| Bathroom Total | 2 |
| Bedrooms Above Ground | 3 |
| Bedrooms Below Ground | 1 |
| Bedrooms Total | 4 |
| Appliances | Central Vacuum, Dishwasher, Dryer, Microwave, Refrigerator, Water Softener, Washer, Microwave Built-in, Gas Stove(s), Hood Fan, Garage Door Opener, Hot Tub |
| Architectural Style | Bungalow |
| Basement Development | Finished |
| Basement Type | Full (finished) |
| Construction Style Attachment | Detached |
| Cooling Type | Central Air Conditioning |
| Exterior Finish | Brick Veneer, Vinyl Siding |
| Fire Protection | Smoke Detectors |
| Fireplace Present | Yes |
| Fireplace Total | 1 |
| Fixture | Ceiling Fans |
| Foundation Type | Poured Concrete |
| Heating Fuel | Natural Gas |
| Heating Type | Forced Air |
| Stories Total | 1 |
| Size Interior | 1190.9000 |
| Type | House |
| Utility Water | Municipal Water |
Parking
| Attached Garage |
Land
| Access Type | Highway Access, Highway Nearby |
| Acreage | No |
| Fence Type | Fence |
| Land Amenities | Golf Nearby, Park, Place Of Worship, Playground |
| Landscape Features | Lawn Sprinkler, Landscaped |
| Sewer | Septic System |
| Size Depth | 169 Ft |
| Size Frontage | 105 Ft |
| Size Total Text | Under 1/2 Acre |
| Zoning Description | Residential |
Rooms
| Level | Type | Length | Width | Dimensions |
|---|---|---|---|---|
| Basement | Bedroom | 10'4'' x 14'0'' | ||
| Basement | Utility Room | 8'1'' x 12'1'' | ||
| Basement | Storage | 7'7'' x 11'4'' | ||
| Basement | Gym | 6'8'' x 9'11'' | ||
| Basement | Dinette | 7'9'' x 11'9'' | ||
| Basement | Bonus Room | 7'9'' x 8'4'' | ||
| Basement | Family Room | 16'4'' x 20'1'' | ||
| Main Level | Other | 21'1'' x 22'2'' | ||
| Main Level | Full Bathroom | Measurements not available | ||
| Main Level | Primary Bedroom | 14'6'' x 11'2'' | ||
| Main Level | Bedroom | 9'7'' x 10'1'' | ||
| Main Level | Bedroom | 11'2'' x 9'1'' | ||
| Main Level | 4pc Bathroom | 8'0'' x 5'1'' | ||
| Main Level | Laundry Room | 11'5'' x 6'1'' | ||
| Main Level | Eat In Kitchen | 11'7'' x 12'6'' | ||
| Main Level | Living Room | 13'3'' x 11'3'' | ||
| Main Level | Dining Room | 11'7'' x 12'3'' | ||
| Main Level | Foyer | 13'2'' x 4'6'' |
Utilities
| Cable | Available |
| Electricity | Available |
| Natural Gas | Available |
| Telephone | Available |
https://www.realtor.ca/real-estate/26412099/2-campbell-court-hillsdale

Salesperson
(705) 727-2300
(705) 722-5246
movingsimcoe.com/
www.facebook.com/InvestingBarrie
linkedin.com/in/shannonmurree
twitter.com/MovingSimcoe
instagram.com/shannon.murree
https://www.youtube.com/embed/oKpC8-p8Il0
https://www.youtube.com/embed/JqLzGONGC94

152 Bayfield Street, Unit 200
Barrie, Ontario L4M 3B5
(705) 722-7100
(705) 722-5246
www.remaxchay.com
Interested?
Contact us for more information






































