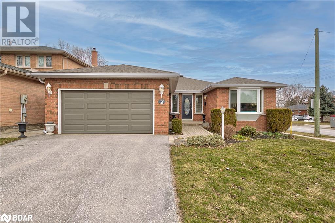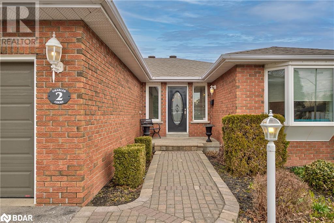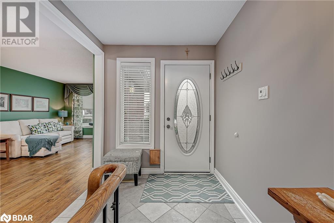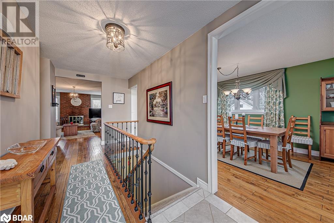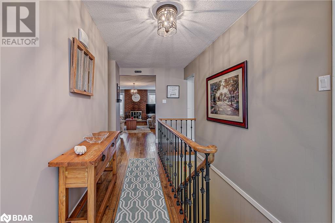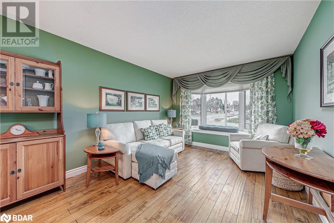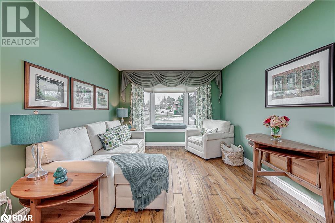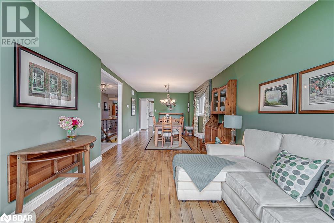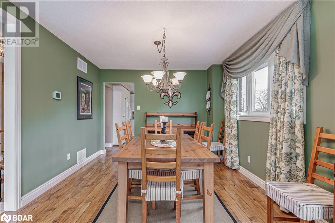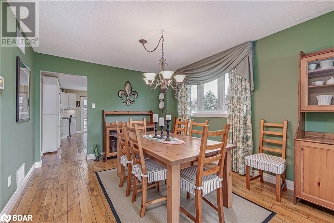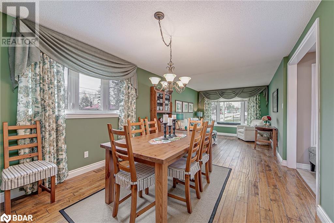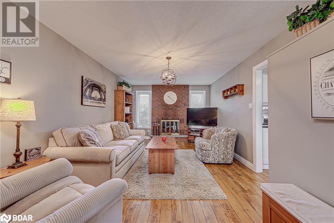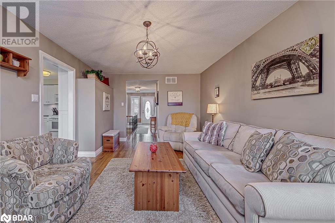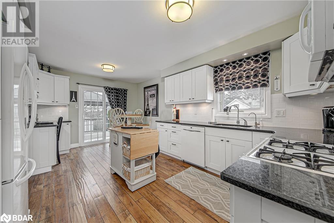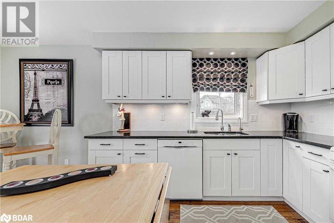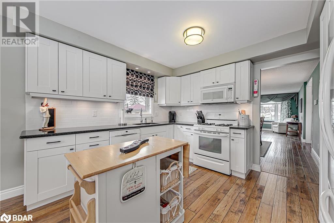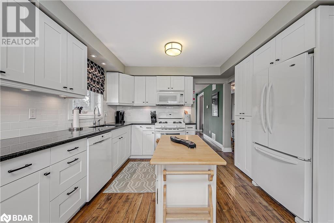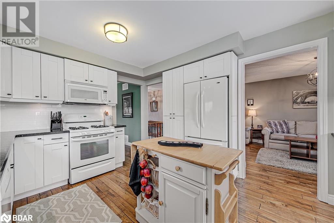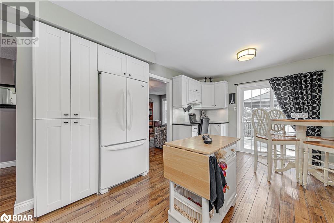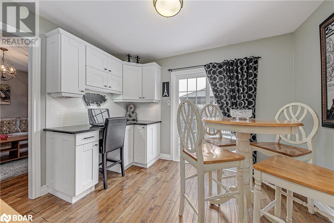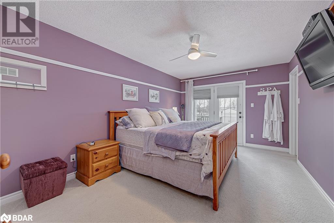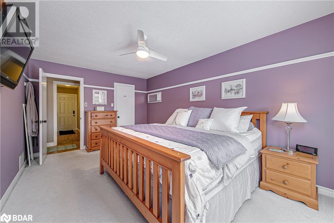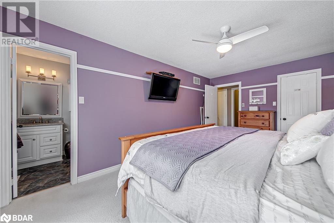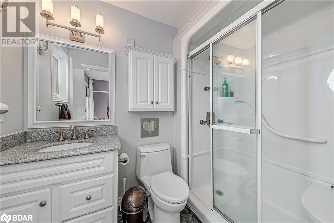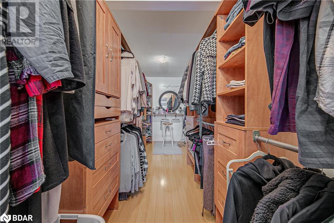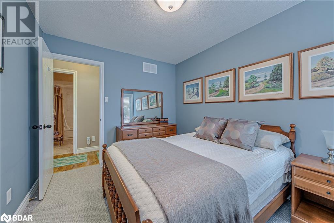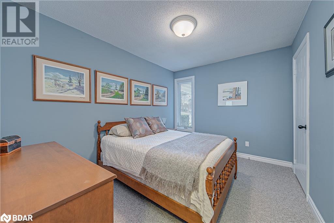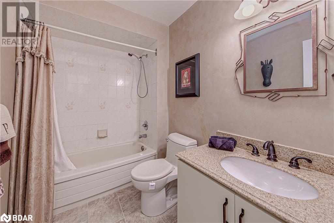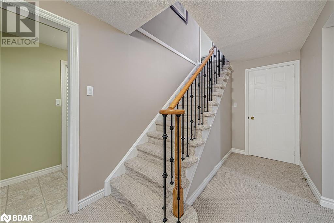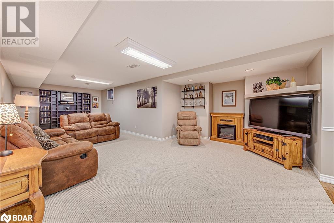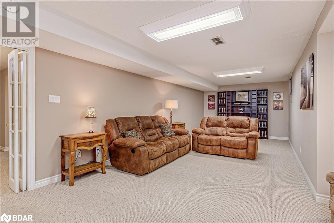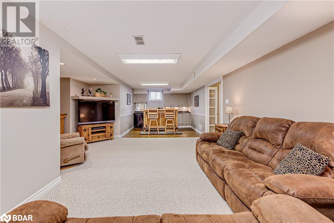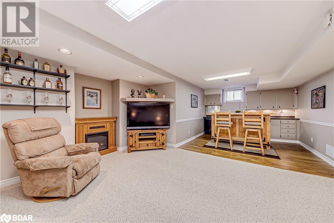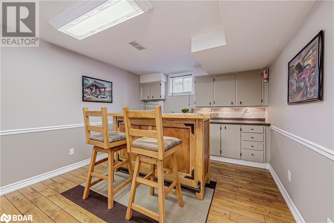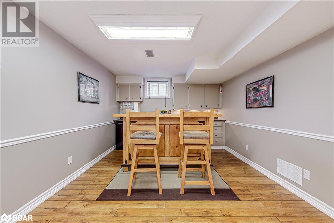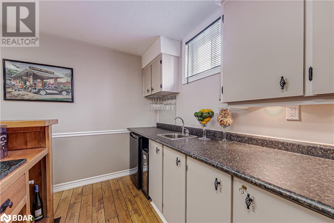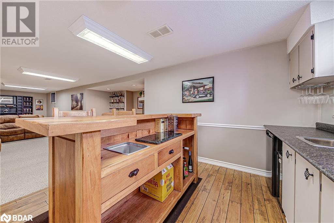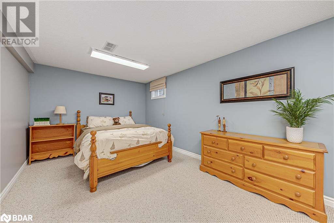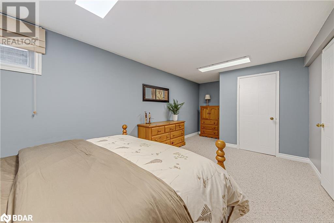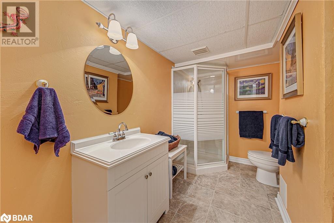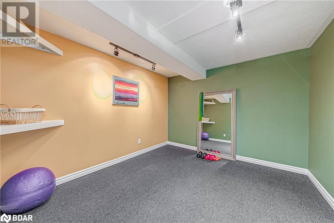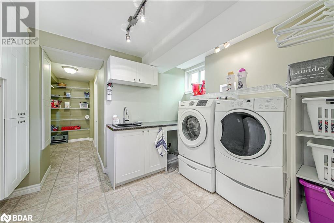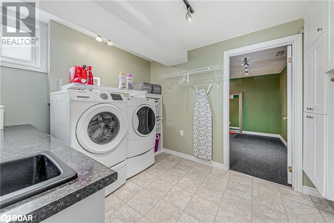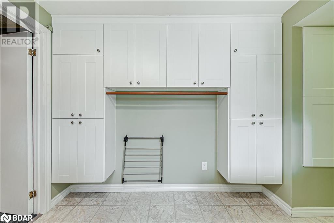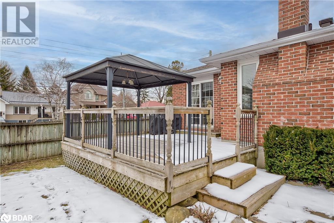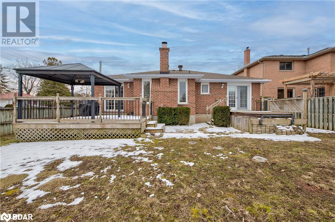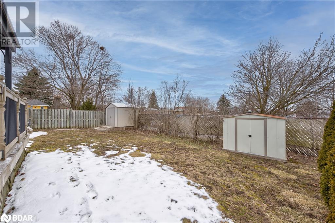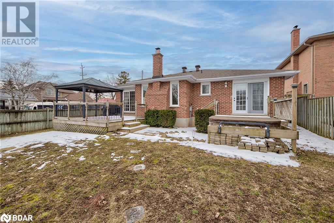2 Charles Court Barrie, Ontario L4N 6S8
$929,900
Presenting a stunning bungalow in Allandale, just minutes from Mariposa skating school. This 2+1 bed, 3 bath home boasts over 3000 sq ft of beautifully finished space, ideal for modern living. Bright kitchen with walkout to the rear deck. Large rec room with. wet bar, additional rooms with many uses, including, exercise room, office, storage and more. Enjoy a spacious layout with a large walk-in closet in the master suite, offering ample storage. Equipped with in-ground sprinklers in front yard, this property ensures easy maintenance for the lush greenery surrounding the home. Conveniently located near amenities, including GO station and highway 400, this bungalow offers both comfort and convenience. Don't miss out, schedule your viewing today to experience the charm and elegance of this remarkable property. (id:49320)
Property Details
| MLS® Number | 40560017 |
| Property Type | Single Family |
| Amenities Near By | Place Of Worship, Public Transit, Schools |
| Equipment Type | Water Heater |
| Features | Cul-de-sac, Southern Exposure, Paved Driveway, Automatic Garage Door Opener |
| Parking Space Total | 6 |
| Rental Equipment Type | Water Heater |
Building
| Bathroom Total | 3 |
| Bedrooms Above Ground | 2 |
| Bedrooms Below Ground | 1 |
| Bedrooms Total | 3 |
| Appliances | Dishwasher, Dryer, Freezer, Refrigerator, Water Softener, Washer, Microwave Built-in, Gas Stove(s), Window Coverings, Wine Fridge, Garage Door Opener, Hot Tub |
| Architectural Style | Raised Bungalow |
| Basement Development | Finished |
| Basement Type | Full (finished) |
| Constructed Date | 1988 |
| Construction Style Attachment | Detached |
| Cooling Type | Central Air Conditioning |
| Exterior Finish | Brick |
| Fireplace Present | Yes |
| Fireplace Total | 1 |
| Fireplace Type | Insert |
| Foundation Type | Poured Concrete |
| Heating Fuel | Natural Gas |
| Heating Type | Forced Air |
| Stories Total | 1 |
| Size Interior | 3005 |
| Type | House |
| Utility Water | Municipal Water |
Parking
| Attached Garage |
Land
| Acreage | No |
| Land Amenities | Place Of Worship, Public Transit, Schools |
| Landscape Features | Lawn Sprinkler |
| Sewer | Municipal Sewage System |
| Size Depth | 121 Ft |
| Size Frontage | 56 Ft |
| Size Total Text | Under 1/2 Acre |
| Zoning Description | Rm1 |
Rooms
| Level | Type | Length | Width | Dimensions |
|---|---|---|---|---|
| Basement | 3pc Bathroom | Measurements not available | ||
| Basement | Office | 10'1'' x 8'5'' | ||
| Basement | Exercise Room | 11'5'' x 10'8'' | ||
| Basement | Bedroom | 21'1'' x 10'5'' | ||
| Basement | Recreation Room | 39'5'' x 11'7'' | ||
| Main Level | 4pc Bathroom | 39'5'' x 11'7'' | ||
| Main Level | Bedroom | 11'8'' x 9'1'' | ||
| Main Level | Full Bathroom | Measurements not available | ||
| Main Level | Primary Bedroom | 17'1'' x 10'9'' | ||
| Main Level | Kitchen | 17'9'' x 10'9'' | ||
| Main Level | Living Room/dining Room | 25'11'' x 10'9'' | ||
| Main Level | Family Room | 18'1'' x 11'6'' |
https://www.realtor.ca/real-estate/26685990/2-charles-court-barrie
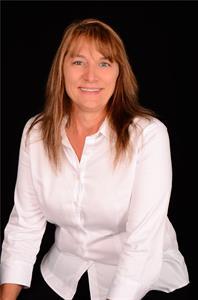

4 Pine River Road Unit: 8
Angus, Ontario L0M 1B2
(705) 424-2121
(705) 424-2482
http:://www.century21.ca/bjrothrealty/
Interested?
Contact us for more information


