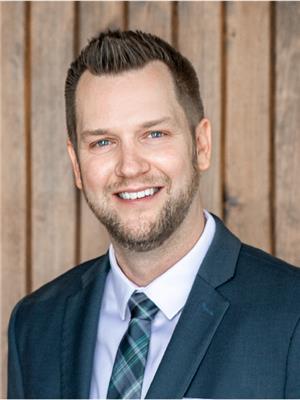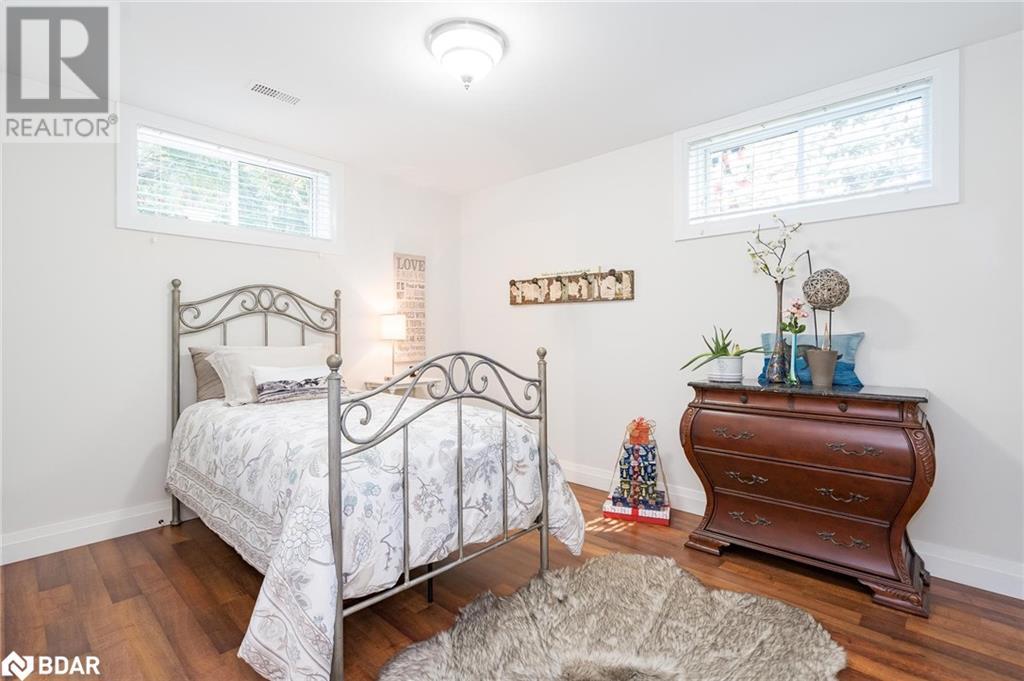2 Hilltop Court Springwater, Ontario L0L 1Y3
$1,599,000
Top 5 Reasons You Will Love This Home: 1) Discover the epitome of suburban serenity in this breathtaking bungalow, nestled within the tranquil confines of Minesing's most coveted neighbourhoods 2) Indulge your culinary passions in the open-concept main level, where a meticulously crafted kitchen awaits, complete with an array of luxurious features, including pot drawers, soft close doors and drawers, extended upper cabinets adorned by crown moulding, an oversized centre island with room for four bar stools, and built-in speakers, all seamlessly flowing into an elegant dining space 3) Thoughtful touches throughout, including additional laundry hook-ups strategically installed for the option of a second laundry area, as well as the versatility of an additional bedroom primed for transformation into a private office or cozy reading nook 4) There is endless potential in the basement, presenting in-law suite potential, featuring a separate entrance from the garage, a generously sized bedroom, a bathroom, a convenient kitchenette, and a separate living space bathed in natural light streaming throughout expansive above-grade windows 5) Embrace the beauty of the surrounding landscape from the comfort of your own backyard oasis, where being nestled upon a lush lot is enveloped by greenspace while enjoying the convenience of the proximity to North Barrie, Barrie Hill Farms, Snow Valley Ski Resort, and Vespra Hills Golf Course. 3,504 fin.sq.ft. Age 15. Visit our website for more detailed information. (id:49320)
Property Details
| MLS® Number | 40538584 |
| Property Type | Single Family |
| Amenities Near By | Golf Nearby |
| Community Features | School Bus |
| Equipment Type | Water Heater |
| Features | Paved Driveway, Country Residential, Sump Pump |
| Parking Space Total | 8 |
| Rental Equipment Type | Water Heater |
Building
| Bathroom Total | 3 |
| Bedrooms Above Ground | 3 |
| Bedrooms Below Ground | 1 |
| Bedrooms Total | 4 |
| Appliances | Central Vacuum, Dryer, Washer, Range - Gas, Hood Fan |
| Architectural Style | Bungalow |
| Basement Development | Partially Finished |
| Basement Type | Full (partially Finished) |
| Constructed Date | 2009 |
| Construction Style Attachment | Detached |
| Cooling Type | Central Air Conditioning |
| Exterior Finish | Brick, Stone, Stucco |
| Fireplace Present | Yes |
| Fireplace Total | 1 |
| Foundation Type | Poured Concrete |
| Heating Fuel | Natural Gas |
| Heating Type | Forced Air |
| Stories Total | 1 |
| Size Interior | 2010 |
| Type | House |
| Utility Water | Municipal Water |
Parking
| Attached Garage |
Land
| Acreage | No |
| Land Amenities | Golf Nearby |
| Sewer | Municipal Sewage System |
| Size Depth | 165 Ft |
| Size Frontage | 113 Ft |
| Size Total Text | Under 1/2 Acre |
| Zoning Description | R1 |
Rooms
| Level | Type | Length | Width | Dimensions |
|---|---|---|---|---|
| Basement | Laundry Room | 8'11'' x 7'2'' | ||
| Basement | 3pc Bathroom | Measurements not available | ||
| Basement | Bedroom | 12'4'' x 12'4'' | ||
| Basement | Recreation Room | 26'10'' x 18'4'' | ||
| Basement | Dining Room | 25'8'' x 15'6'' | ||
| Basement | Kitchen | 13'1'' x 12'4'' | ||
| Main Level | 3pc Bathroom | Measurements not available | ||
| Main Level | Bedroom | 12'8'' x 11'0'' | ||
| Main Level | Bedroom | 12'8'' x 11'0'' | ||
| Main Level | Full Bathroom | Measurements not available | ||
| Main Level | Primary Bedroom | 15'3'' x 14'8'' | ||
| Main Level | Living Room | 18'2'' x 15'3'' | ||
| Main Level | Dining Room | 12'8'' x 12'0'' | ||
| Main Level | Breakfast | 11'5'' x 6'0'' | ||
| Main Level | Eat In Kitchen | 12'0'' x 11'6'' |
https://www.realtor.ca/real-estate/26498609/2-hilltop-court-springwater


443 Bayview Drive
Barrie, Ontario L4N 8Y2
(705) 797-8485
(705) 797-8486
www.faristeam.ca

Salesperson
(705) 797-8485
(705) 797-8486

443 Bayview Drive
Barrie, Ontario L4N 8Y2
(705) 797-8485
(705) 797-8486
www.faristeam.ca
Interested?
Contact us for more information






































