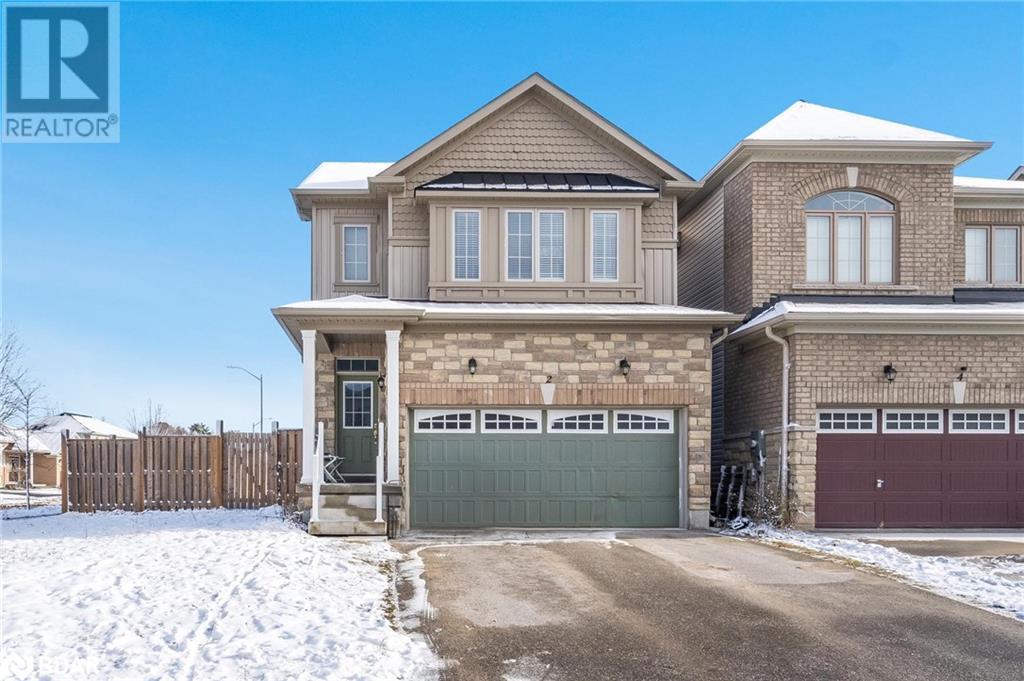2 Sasco Way Angus, Ontario L0X 1B4
$878,000
Top 5 Reasons You Will Love This Home: 1) Nestled on a premium corner lot of a welcoming community, this expansive four-bedroom home boasts incredible value and an enticing curb appeal 2) Luminous main level, where 9’foot ceilings stretch seamlessly, inviting natural light throughout every room 3) The open-concept kitchen serves as the heart of the home, adorned with an expansive island, ideal for culinary endeavours and prepping large meals 4) Retreat to the well-appointed primary bedroom suite, complemented by an ensuite featuring a soaker bathtub and a sleek glass-walled shower 5) Embrace the essence of family living in this idyllic locale, where schools and parks lie within strolling distance, offering the perfect environment for raising a family. 2,271 fin.sq.ft. Age 7. Visit our website for more detailed information. (id:49320)
Property Details
| MLS® Number | 40563395 |
| Property Type | Single Family |
| Equipment Type | Water Heater |
| Features | Paved Driveway |
| Parking Space Total | 4 |
| Rental Equipment Type | Water Heater |
Building
| Bathroom Total | 3 |
| Bedrooms Above Ground | 4 |
| Bedrooms Total | 4 |
| Appliances | Dishwasher, Dryer, Refrigerator, Stove, Washer |
| Architectural Style | 2 Level |
| Basement Development | Unfinished |
| Basement Type | Full (unfinished) |
| Construction Style Attachment | Detached |
| Cooling Type | Central Air Conditioning |
| Exterior Finish | Brick, Vinyl Siding |
| Foundation Type | Poured Concrete |
| Half Bath Total | 1 |
| Heating Fuel | Natural Gas |
| Heating Type | Forced Air |
| Stories Total | 2 |
| Size Interior | 2271 |
| Type | House |
| Utility Water | Municipal Water |
Parking
| Attached Garage |
Land
| Acreage | No |
| Sewer | Municipal Sewage System |
| Size Depth | 126 Ft |
| Size Frontage | 59 Ft |
| Size Total Text | Under 1/2 Acre |
| Zoning Description | R2 |
Rooms
| Level | Type | Length | Width | Dimensions |
|---|---|---|---|---|
| Second Level | Laundry Room | Measurements not available | ||
| Second Level | 4pc Bathroom | Measurements not available | ||
| Second Level | Bedroom | 11'2'' x 9'11'' | ||
| Second Level | Bedroom | 13'1'' x 10'8'' | ||
| Second Level | Bedroom | 17'0'' x 11'4'' | ||
| Second Level | Full Bathroom | Measurements not available | ||
| Second Level | Primary Bedroom | 18'7'' x 12'1'' | ||
| Main Level | 2pc Bathroom | Measurements not available | ||
| Main Level | Family Room | 22'4'' x 12'6'' | ||
| Main Level | Dining Room | 17'10'' x 12'4'' | ||
| Main Level | Kitchen | 12'1'' x 9'6'' |
https://www.realtor.ca/real-estate/26679442/2-sasco-way-angus


443 Bayview Drive
Barrie, Ontario L4N 8Y2
(705) 797-8485
(705) 797-8486
www.faristeam.ca

Salesperson
(705) 797-8485
(705) 797-8486

443 Bayview Drive
Barrie, Ontario L4N 8Y2
(705) 797-8485
(705) 797-8486
www.faristeam.ca
Interested?
Contact us for more information































