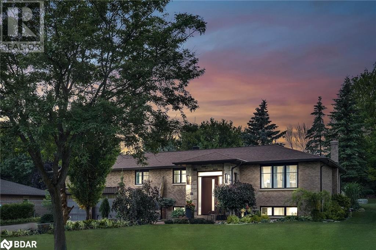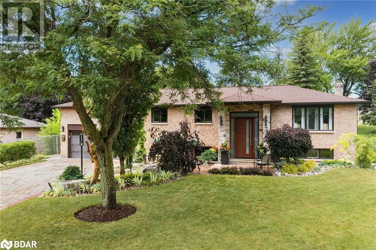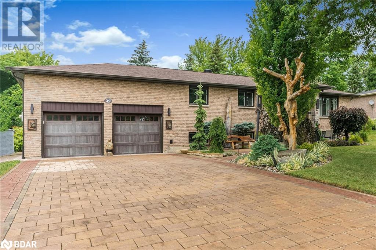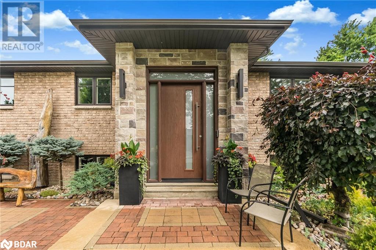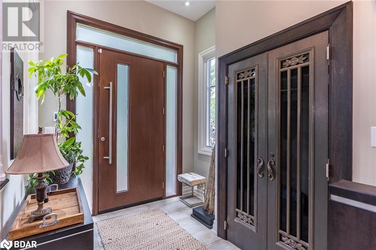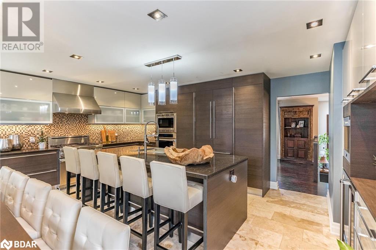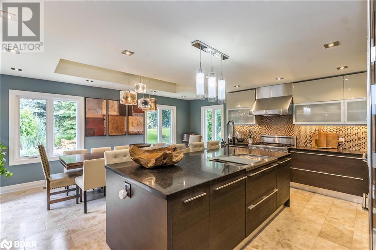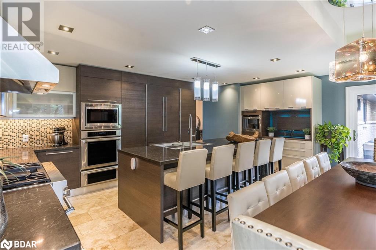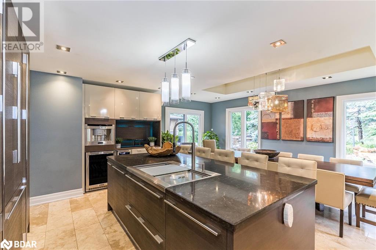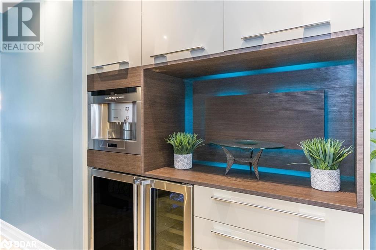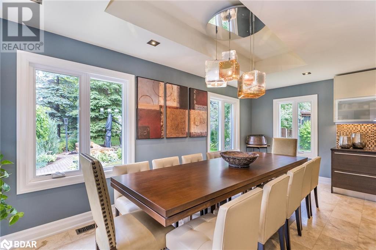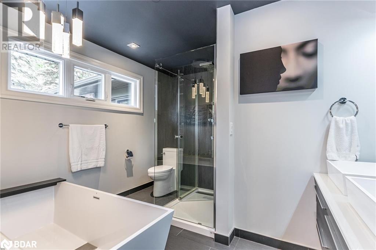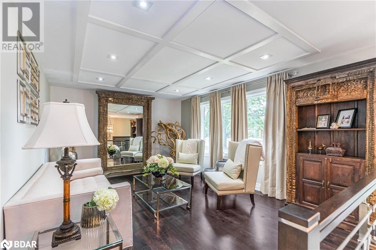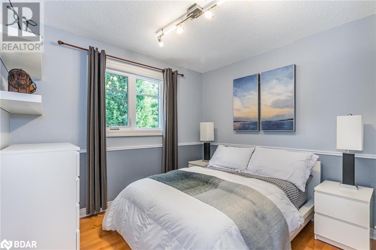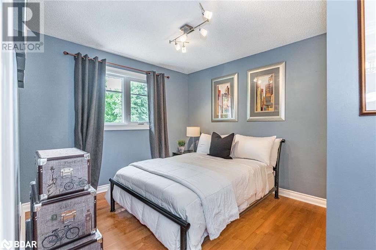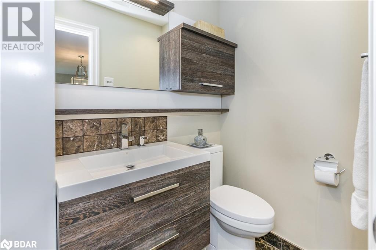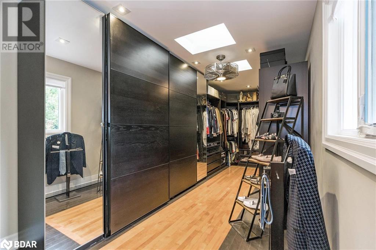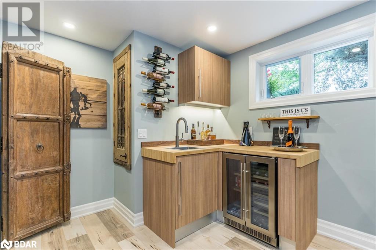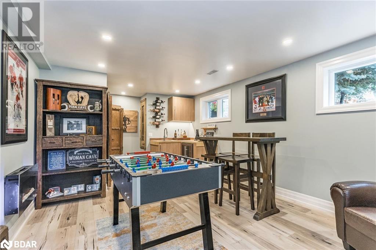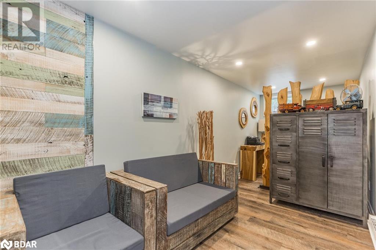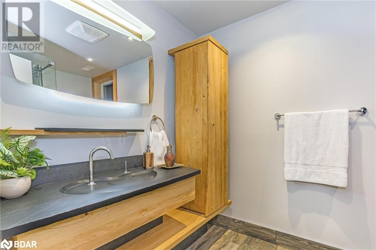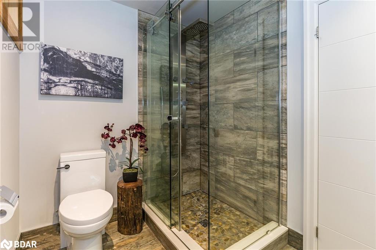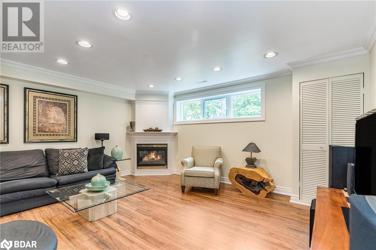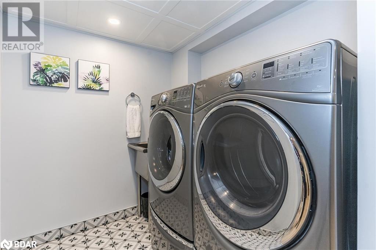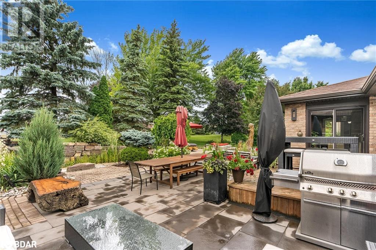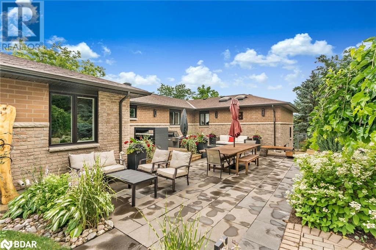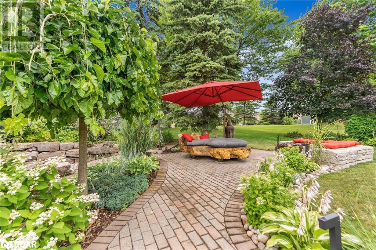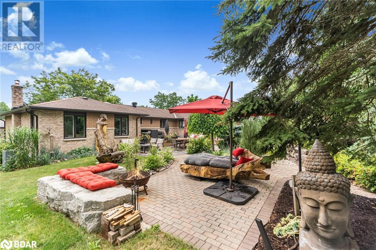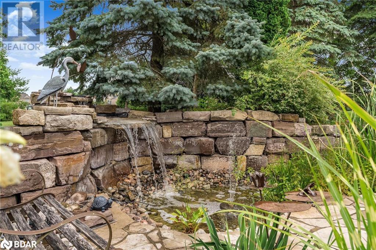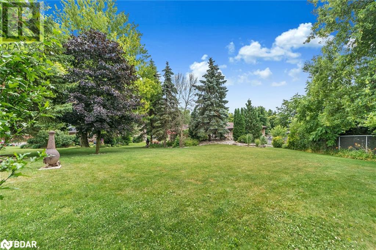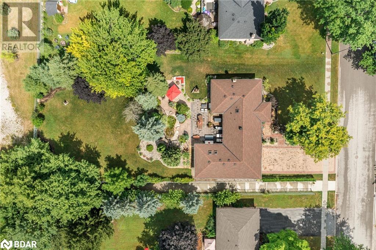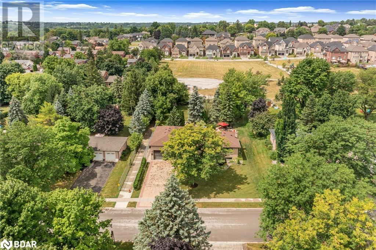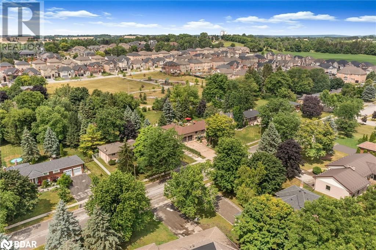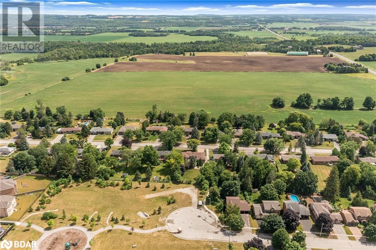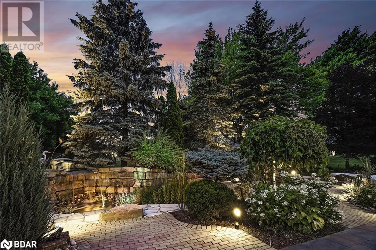20 Cloverhill Crescent Innisfil, Ontario L0L 1L0
$1,750,000
Experience luxury living in this prestigious raised bungalow, recently renovated with two upscale additions on a deep 200' lot adjoining a serene park. Revel in the entertainer's dream kitchen, complete with Thermador built-ins, a 4-burner gas stove, griddle top, and a built-in espresso machine. The expansive main level boasts three bedrooms, including a primary suite with a custom walk-in closet and a lavish 5-piece ensuite featuring a freestanding soaker tub and glass-walled shower. The fully finished basement is a haven for family gatherings, with a spacious recreation room, family room, and a full bathroom with heated flooring. Step into the outdoor oasis with a picturesque pond, lush landscaping, and a generous deck and patio—an ideal retreat for relaxation or entertaining. This 3,005 sq. ft. gem epitomizes sophistication and comfort. (id:49320)
Property Details
| MLS® Number | 40529834 |
| Property Type | Single Family |
| Amenities Near By | Park |
| Community Features | Quiet Area |
| Equipment Type | Water Heater |
| Parking Space Total | 9 |
| Rental Equipment Type | Water Heater |
Building
| Bathroom Total | 3 |
| Bedrooms Above Ground | 3 |
| Bedrooms Total | 3 |
| Appliances | Central Vacuum, Dishwasher, Dryer, Refrigerator, Stove, Washer |
| Architectural Style | Raised Bungalow |
| Basement Development | Finished |
| Basement Type | Full (finished) |
| Constructed Date | 1984 |
| Construction Style Attachment | Detached |
| Cooling Type | Central Air Conditioning |
| Exterior Finish | Brick, Stone |
| Fire Protection | Alarm System |
| Fireplace Fuel | Electric |
| Fireplace Present | Yes |
| Fireplace Total | 2 |
| Fireplace Type | Other - See Remarks |
| Foundation Type | Block |
| Half Bath Total | 1 |
| Heating Fuel | Natural Gas |
| Heating Type | Forced Air |
| Stories Total | 1 |
| Size Interior | 1632 |
| Type | House |
| Utility Water | Municipal Water |
Parking
| Attached Garage |
Land
| Acreage | No |
| Land Amenities | Park |
| Sewer | Municipal Sewage System |
| Size Depth | 210 Ft |
| Size Frontage | 95 Ft |
| Size Total Text | Under 1/2 Acre |
| Zoning Description | R1 |
Rooms
| Level | Type | Length | Width | Dimensions |
|---|---|---|---|---|
| Basement | 3pc Bathroom | Measurements not available | ||
| Basement | Mud Room | 9'6'' x 8'7'' | ||
| Basement | Laundry Room | 6'9'' x 6'5'' | ||
| Basement | Office | 18'2'' x 7'1'' | ||
| Basement | Family Room | 15'10'' x 15'9'' | ||
| Basement | Recreation Room | 21'5'' x 11'11'' | ||
| Main Level | 2pc Bathroom | Measurements not available | ||
| Main Level | Bedroom | 9'9'' x 8'8'' | ||
| Main Level | Bedroom | 12'0'' x 9'11'' | ||
| Main Level | Full Bathroom | Measurements not available | ||
| Main Level | Primary Bedroom | 15'10'' x 10'2'' | ||
| Main Level | Living Room | 16'1'' x 12'0'' | ||
| Main Level | Eat In Kitchen | 19'5'' x 18'9'' |
https://www.realtor.ca/real-estate/26423914/20-cloverhill-crescent-innisfil


443 Bayview Drive
Barrie, Ontario L4N 8Y2
(705) 797-8485
(705) 797-8486
www.faristeam.ca

Salesperson
(705) 797-8485
(705) 797-8486

443 Bayview Drive
Barrie, Ontario L4N 8Y2
(705) 797-8485
(705) 797-8486
www.faristeam.ca
Interested?
Contact us for more information


