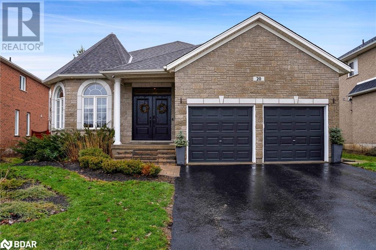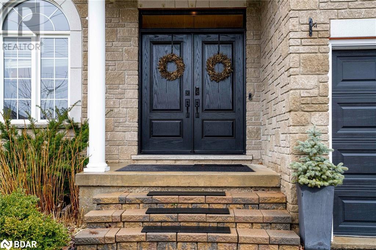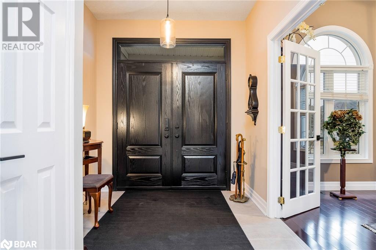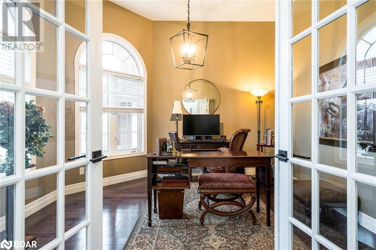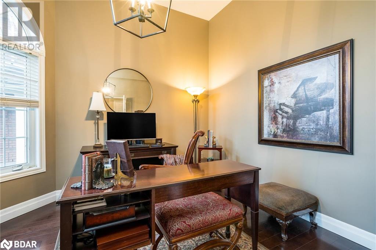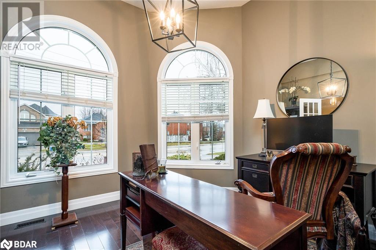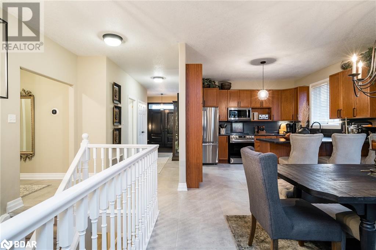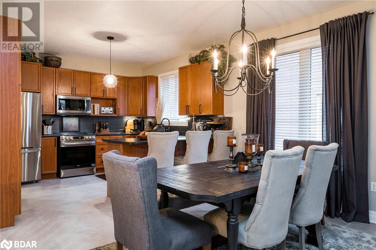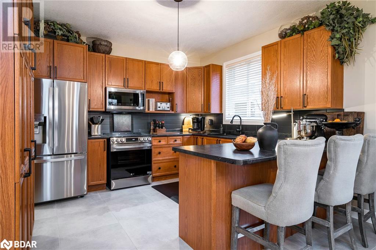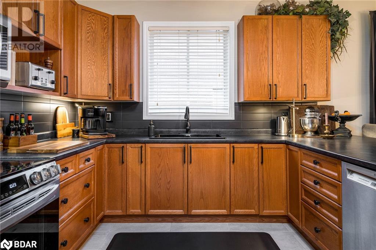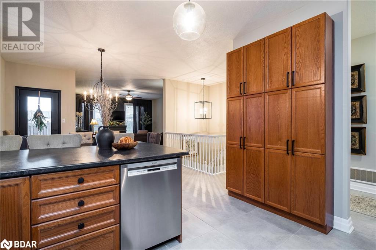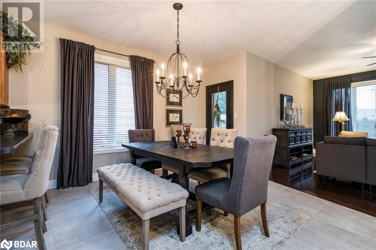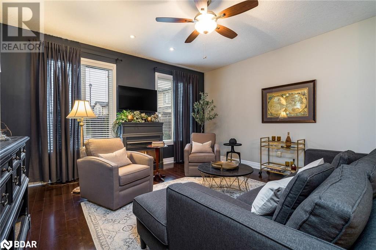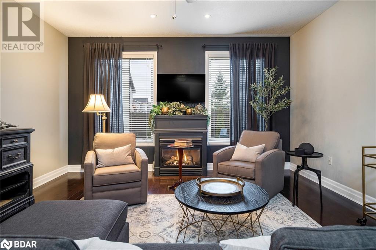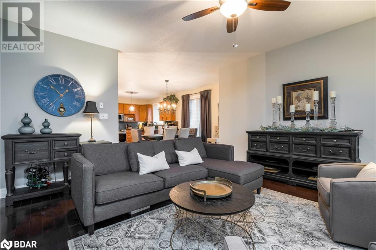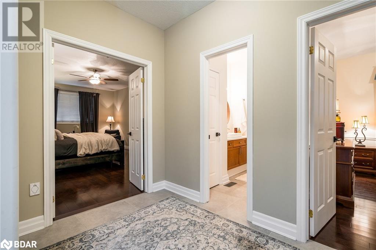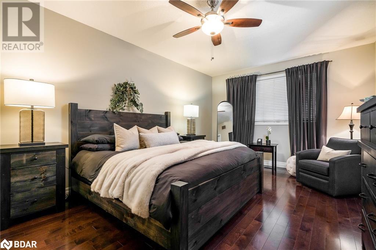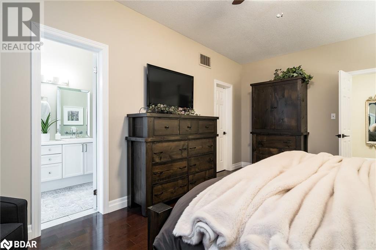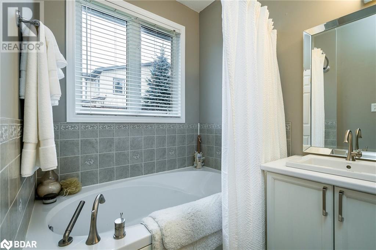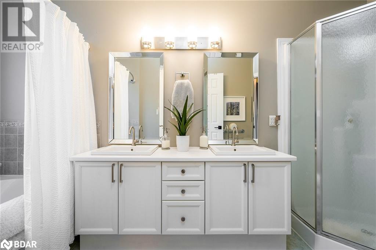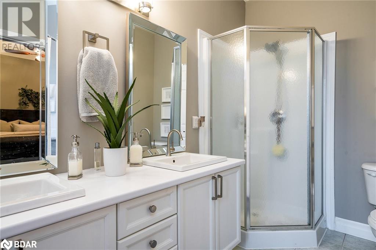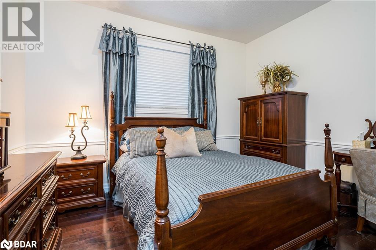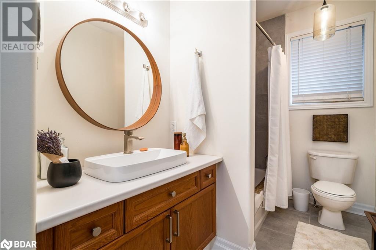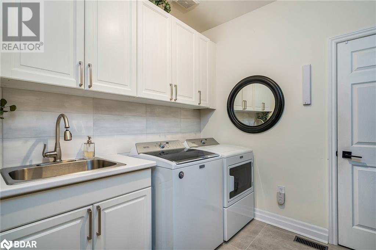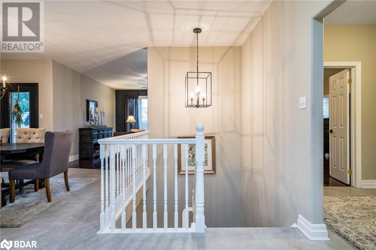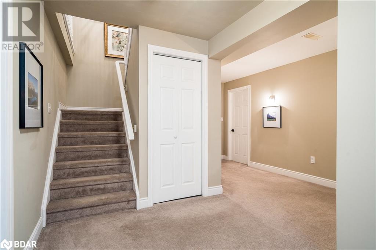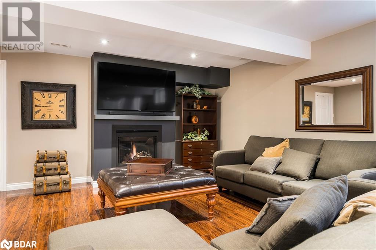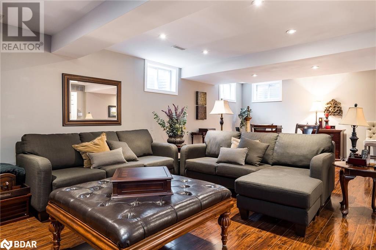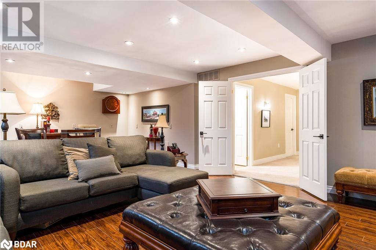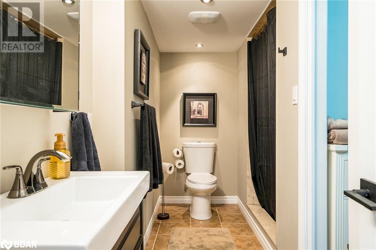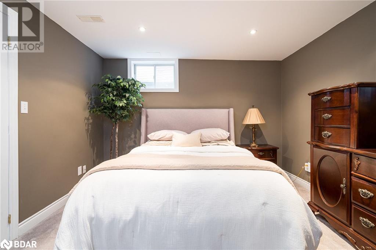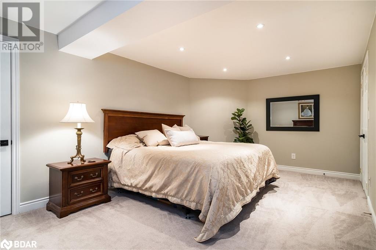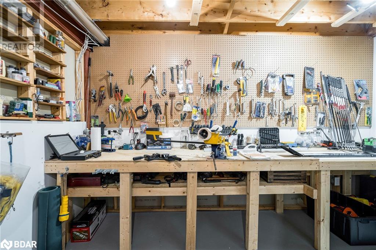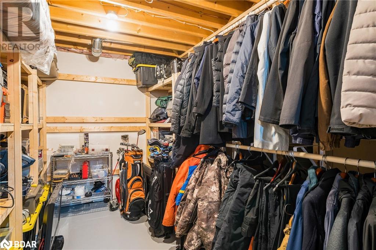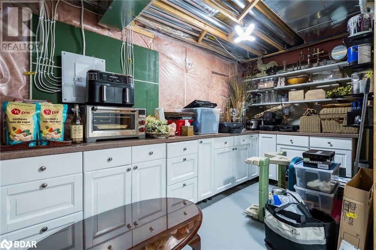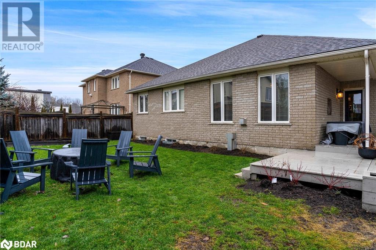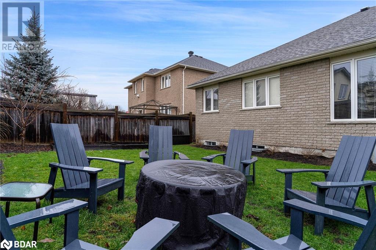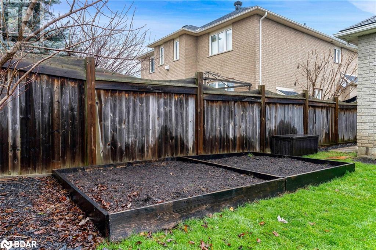20 Prince William Way Barrie, Ontario L4N 0Y9
$999,000
Welcome to this hidden gem! Upscale bungalow exudes understated elegance, offering a retreat so comfort, perfectly suited for the discerning individual seeking a sanctuary to call home. Despite its unassuming façade, this bungalow boasts spaciousness beyond compare. Every corner has been thoughtfully designed to maximize both space and functionality. From the moment you enter, there is a sense of warmth and serenity coaxing you to unwind and savor the joys of family/friends or just being alone. 2+2 Bedrooms, 3 full Baths Approx 3000 sq ft Finished 9' Ceilings - Front Office has soaring 10'cathedral ceiling. Kitchen is well equipped, new appliances, sit up bar & wall pantry. Hardwood floors, & new porcelain 24 large tiles and gorgeous light fixtures update this home. Awesome basement, pot lights, larger windows, beautiful spaces,& a plumbing rough-in for future bar. Workshop w/peg board wall. Large utility room has cupboards & storage galore. Highest energy efficient heat pump, water tank, etc ensure the lowest possible energy bills. Massive grand suite has double sinks, soaker tub & separate shower. Enviable laundry has inside entrance to garage. A great sized yard awaits, with no neighbours directly behind. Trees & shrubs have been planted. Enjoy the outdoor spaces, BBQ's on the two tiered deck, a garden shed and the raised bed gardens. Located in a prime location, this home is close to all the amenities. Steps away from walk in clinic, restaurants, butcher shop, hair dresser, city bus, drug store, Barrie South Go Transit system, Friday Harbour, golf, parks, schools, trails. & tennis courts. You will find everything you need just moments from your doorstep. One of the first streets cleared out in the winter. Whether you're curled up by the fireplace with a good book or hosting gatherings, every moment spent in this home is a testament to the art of gracious living. Come & see for yourself. (id:49320)
Property Details
| MLS® Number | 40552749 |
| Property Type | Single Family |
| Amenities Near By | Golf Nearby, Marina, Park, Place Of Worship, Public Transit, Shopping |
| Communication Type | High Speed Internet |
| Features | Paved Driveway, Sump Pump |
| Parking Space Total | 4 |
| Structure | Shed, Porch |
Building
| Bathroom Total | 3 |
| Bedrooms Above Ground | 2 |
| Bedrooms Below Ground | 2 |
| Bedrooms Total | 4 |
| Appliances | Central Vacuum - Roughed In, Dishwasher, Dryer, Microwave, Refrigerator, Stove, Washer, Hood Fan, Garage Door Opener |
| Architectural Style | Bungalow |
| Basement Development | Finished |
| Basement Type | Full (finished) |
| Constructed Date | 2004 |
| Construction Style Attachment | Detached |
| Cooling Type | Central Air Conditioning |
| Exterior Finish | Brick, Stone |
| Fireplace Present | Yes |
| Fireplace Total | 2 |
| Fixture | Ceiling Fans |
| Foundation Type | Poured Concrete |
| Heating Type | Forced Air, Heat Pump |
| Stories Total | 1 |
| Size Interior | 3056.4900 |
| Type | House |
| Utility Water | Municipal Water |
Parking
| Attached Garage |
Land
| Acreage | No |
| Fence Type | Fence |
| Land Amenities | Golf Nearby, Marina, Park, Place Of Worship, Public Transit, Shopping |
| Sewer | Municipal Sewage System |
| Size Depth | 113 Ft |
| Size Frontage | 53 Ft |
| Size Total Text | Under 1/2 Acre |
| Zoning Description | Res |
Rooms
| Level | Type | Length | Width | Dimensions |
|---|---|---|---|---|
| Basement | 3pc Bathroom | 12'5'' x 7'1'' | ||
| Basement | Utility Room | 19'4'' x 12'11'' | ||
| Basement | Bonus Room | 12'9'' x 8'2'' | ||
| Basement | Workshop | 12'10'' x 11'0'' | ||
| Basement | Bedroom | 19'8'' x 13'3'' | ||
| Basement | Recreation Room | 26'2'' x 16'4'' | ||
| Basement | Bedroom | 12'10'' x 15'4'' | ||
| Main Level | 4pc Bathroom | Measurements not available | ||
| Main Level | Bedroom | 12'5'' x 11'10'' | ||
| Main Level | Laundry Room | 8'3'' x 7'10'' | ||
| Main Level | Full Bathroom | Measurements not available | ||
| Main Level | Primary Bedroom | 19'9'' x 12'7'' | ||
| Main Level | Office | 12'0'' x 12'5'' | ||
| Main Level | Family Room | 16'4'' x 15'2'' | ||
| Main Level | Dining Room | 12'9'' x 12'7'' | ||
| Main Level | Kitchen | 11'3'' x 12'4'' |
Utilities
| Natural Gas | Available |
https://www.realtor.ca/real-estate/26613064/20-prince-william-way-barrie


2095 Thompson Street
Innisfil, Ontario L9S 1T1
(705) 431-7100
(705) 431-7667
www.remaxchay.com
Interested?
Contact us for more information


