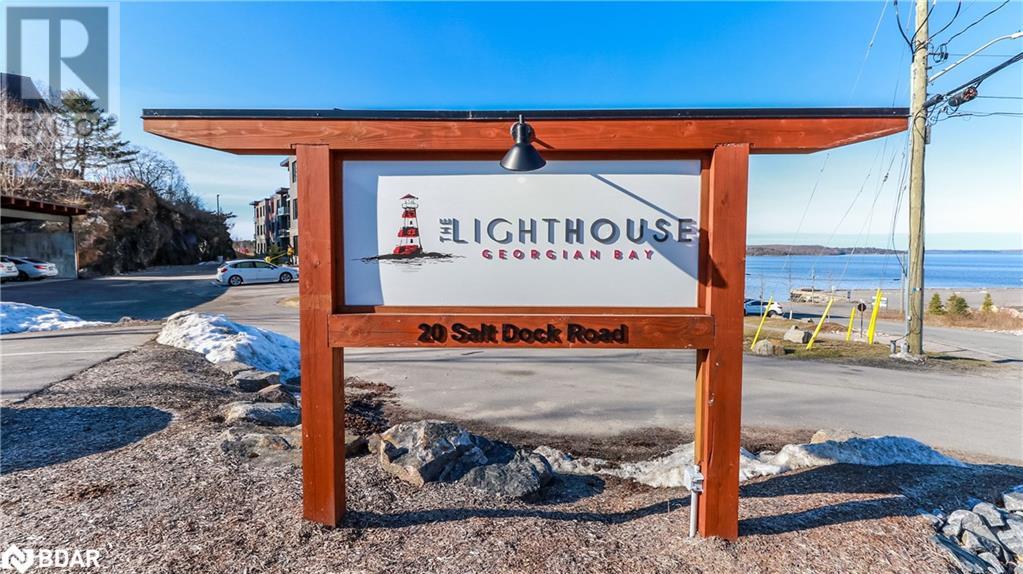20 Salt Dock Road Road Unit# 10 Parry Sound, Ontario P2A 0E7
$719,900Maintenance,
$455 Monthly
Maintenance,
$455 MonthlyShop & Compare $ :-) - An ideally situated outside corner unit that will certainly provide you with extra natural lighting This incredibly spacious and tasteful open concept floor plan with western exposure and a spectacular panoramic / majestic views that over-look the Big Sound waters Georgian Bay, features 2 bedroom, 2 bathroom, spacious private outside balcony space, and best of all the true sense of the words COMFORT & HOME The Lighthouse condominium development offers unprecedented living on the beautiful shores of Georgian Bay in Parry Sound. Centrally located in the town, offering urban living with a rural feel, the building is nestled into the surrounding lands, with access to the area’s fitness trails at your doorstep. The Lighthouse condominium is comprised of 43 suites on 5 floors offering modern, energy-efficient ICF and precast concrete construction. Features include: Natural gas forced air heating, central air conditioning through each unit, upgraded appliances, countertops, BBQ hook up, glass railings, HRV unit, smart Home technology, heated underground, private parking space P16 and a private storage lock L16, and so much more. (id:49320)
Property Details
| MLS® Number | 40548062 |
| Property Type | Single Family |
| Amenities Near By | Beach, Hospital, Playground |
| Community Features | Quiet Area |
| Features | Visual Exposure, Balcony, Paved Driveway, Automatic Garage Door Opener |
| Parking Space Total | 1 |
| Storage Type | Locker |
Building
| Bathroom Total | 1 |
| Bedrooms Above Ground | 2 |
| Bedrooms Total | 2 |
| Amenities | Party Room |
| Appliances | Dishwasher, Microwave, Refrigerator, Stove, Washer, Hood Fan, Garage Door Opener |
| Basement Type | None |
| Construction Material | Wood Frame |
| Construction Style Attachment | Attached |
| Cooling Type | Central Air Conditioning |
| Exterior Finish | Stone, Stucco, Wood |
| Heating Fuel | Natural Gas |
| Heating Type | Forced Air |
| Stories Total | 1 |
| Size Interior | 1221 |
| Type | Apartment |
| Utility Water | Municipal Water |
Parking
| Underground | |
| Visitor Parking |
Land
| Access Type | Water Access |
| Acreage | No |
| Land Amenities | Beach, Hospital, Playground |
| Sewer | Municipal Sewage System |
| Zoning Description | Res.1 |
Rooms
| Level | Type | Length | Width | Dimensions |
|---|---|---|---|---|
| Main Level | Utility Room | Measurements not available | ||
| Main Level | Bedroom | 13'7'' x 10'0'' | ||
| Main Level | Primary Bedroom | 15'5'' x 11'0'' | ||
| Main Level | 4pc Bathroom | Measurements not available | ||
| Main Level | Living Room/dining Room | 27'11'' x 9'0'' | ||
| Main Level | Kitchen | 11'3'' x 9'0'' | ||
| Main Level | Foyer | 11'4'' x 7'0'' |
https://www.realtor.ca/real-estate/26572718/20-salt-dock-road-road-unit-10-parry-sound

Salesperson
(705) 791-2989
(705) 739-1330

1000 Innisfil Beach Road
Innisfil, Ontario L9S 2B5
(705) 739-1300
(705) 739-1330
www.suttonincentive.com
Interested?
Contact us for more information









