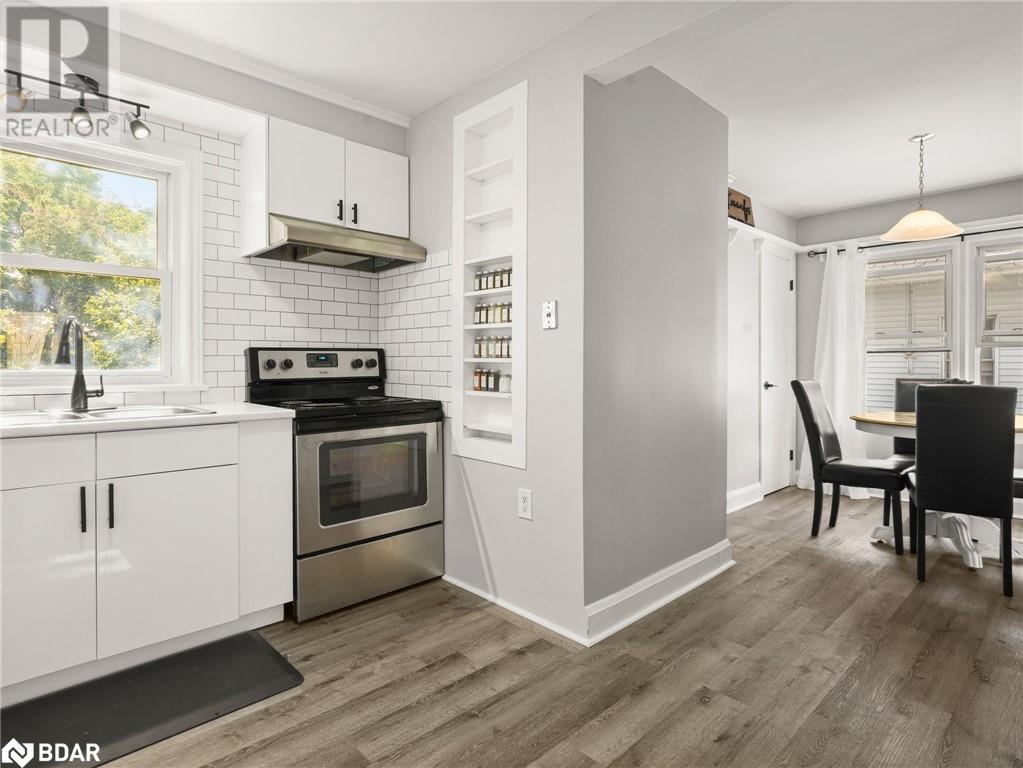205 Mary Street Orillia, Ontario L3V 3E5
$714,900
Unlock the true potential of this property! This newly updated Legal Duplex offers two separate suites. Upstairs has 3 bedrooms, downstairs 2 bedrooms with separate laundry and each feature eat in kitchens & great living spaces. Whether you choose to rent out the entire property or capitalize on the basement space separately, this investment is designed to provide supplementary income that can significantly help. A unique feature that sets this property apart is the basement space cleverly located beneath the garage. This space can be transformed into a versatile storage area, providing tenants or homeowners with ample room for their belongings. Situated on a huge lot, within walking distance to downtown and conveniently close to bus stops. Recent Upgrades include: Downstairs: new vinyl flooring, kitchen, bathroom, paint and laundry. Upstairs: include paint, flooring, kitchen and laundry. (id:49320)
Property Details
| MLS® Number | 40535288 |
| Property Type | Single Family |
| Amenities Near By | Hospital, Park, Public Transit |
| Parking Space Total | 4 |
Building
| Bathroom Total | 2 |
| Bedrooms Above Ground | 3 |
| Bedrooms Below Ground | 2 |
| Bedrooms Total | 5 |
| Appliances | Dryer, Refrigerator, Stove, Washer |
| Architectural Style | Bungalow |
| Basement Development | Finished |
| Basement Type | Full (finished) |
| Construction Style Attachment | Detached |
| Cooling Type | None |
| Exterior Finish | Aluminum Siding, Brick |
| Foundation Type | Block |
| Heating Fuel | Natural Gas |
| Heating Type | Forced Air |
| Stories Total | 1 |
| Size Interior | 990 |
| Type | House |
| Utility Water | Municipal Water |
Parking
| Detached Garage |
Land
| Acreage | No |
| Land Amenities | Hospital, Park, Public Transit |
| Sewer | Municipal Sewage System |
| Size Depth | 171 Ft |
| Size Frontage | 56 Ft |
| Size Total Text | Under 1/2 Acre |
| Zoning Description | R2 |
Rooms
| Level | Type | Length | Width | Dimensions |
|---|---|---|---|---|
| Basement | 4pc Bathroom | 7'4'' x 6'5'' | ||
| Basement | Bedroom | 13'1'' x 7'3'' | ||
| Basement | Bedroom | 13'1'' x 8'3'' | ||
| Basement | Living Room | 8'9'' x 9'7'' | ||
| Basement | Eat In Kitchen | 8'0'' x 9'7'' | ||
| Main Level | 4pc Bathroom | 4'9'' x 8'0'' | ||
| Main Level | Bedroom | 10'7'' x 8'0'' | ||
| Main Level | Bedroom | 10'9'' x 8'4'' | ||
| Main Level | Primary Bedroom | 11'1'' x 10'6'' | ||
| Main Level | Living Room | 13'9'' x 11'2'' | ||
| Main Level | Eat In Kitchen | 10'1'' x 18'7'' |
https://www.realtor.ca/real-estate/26464417/205-mary-street-orillia
Salesperson
(705) 716-8722
(705) 722-5246

152 Bayfield Street, Unit 200
Barrie, Ontario L4M 3B5
(705) 722-7100
(705) 722-5246
www.remaxchay.com
Interested?
Contact us for more information














































