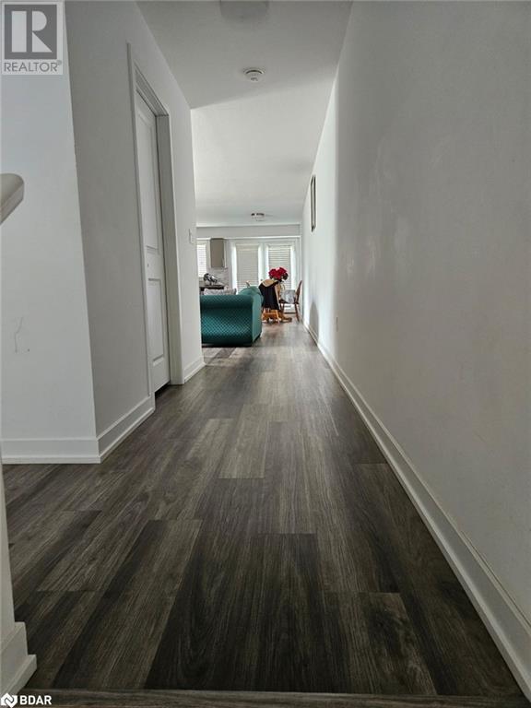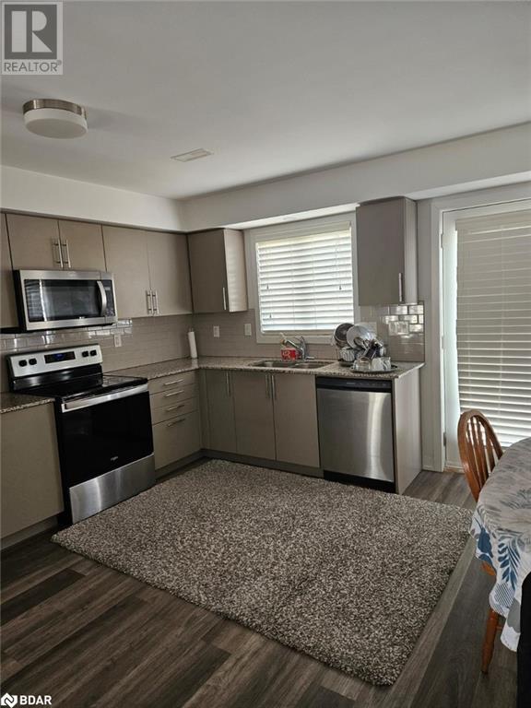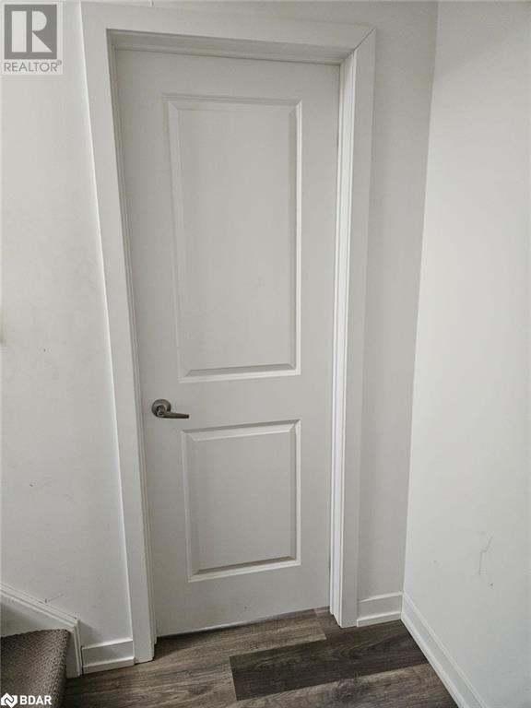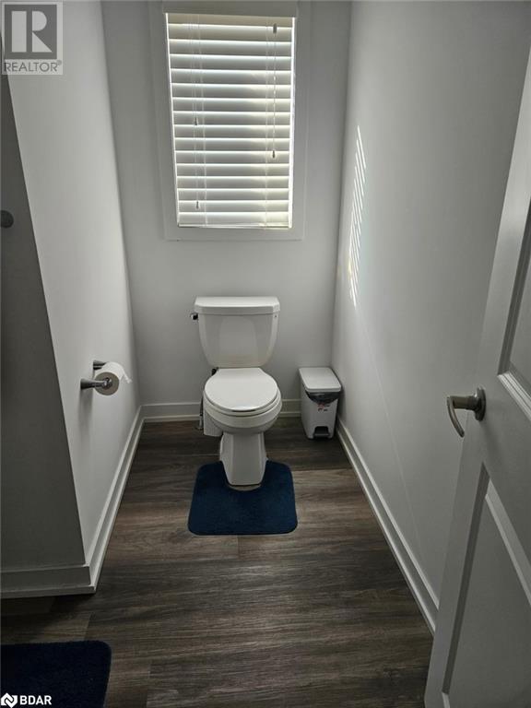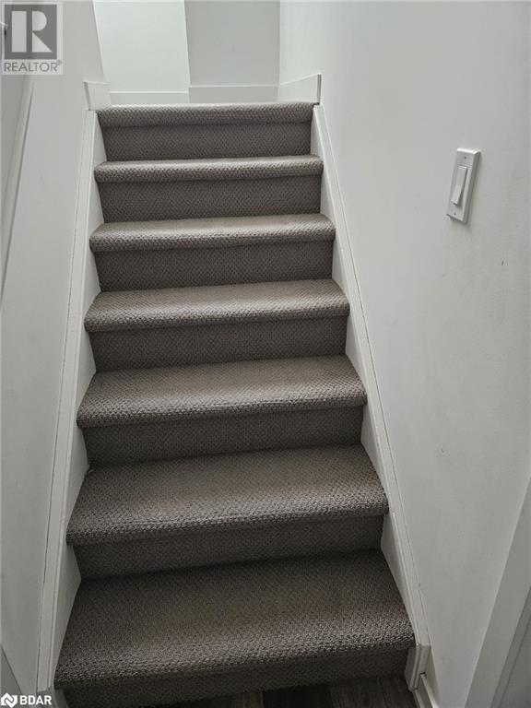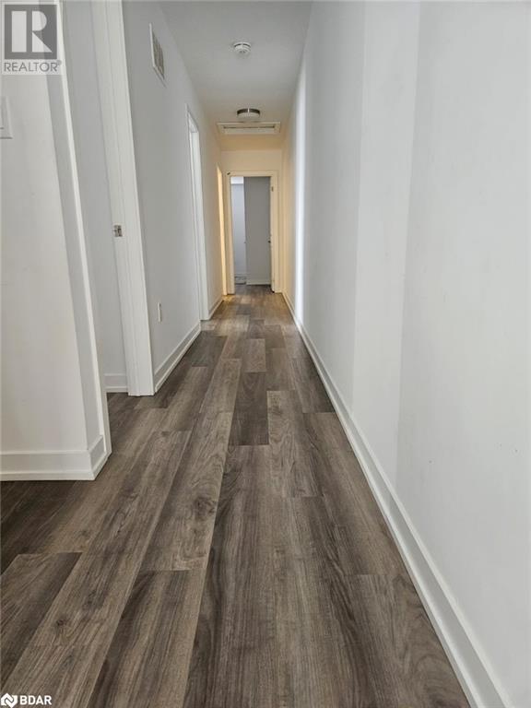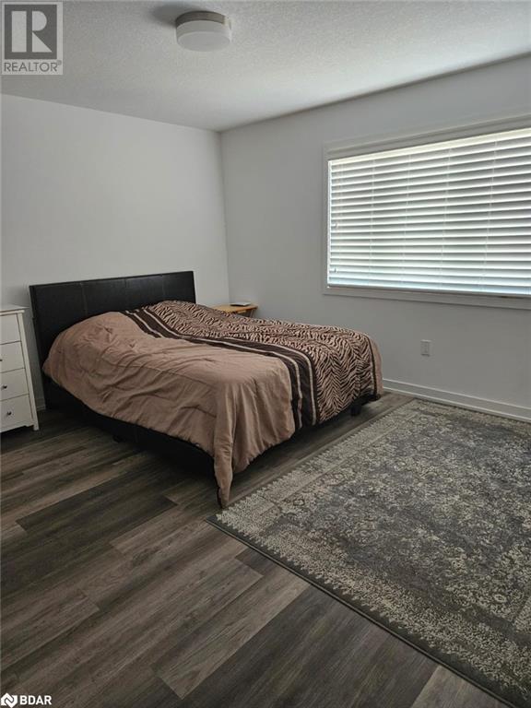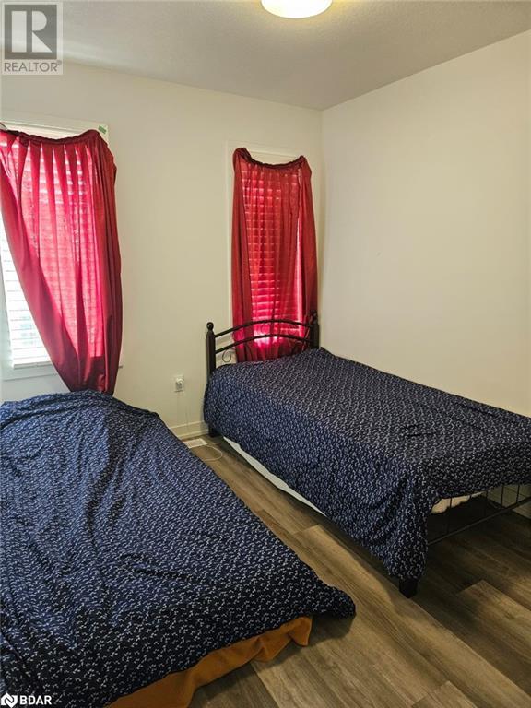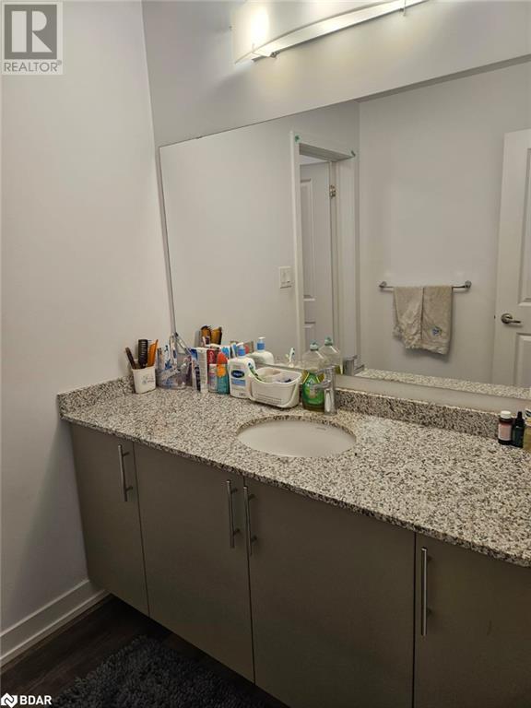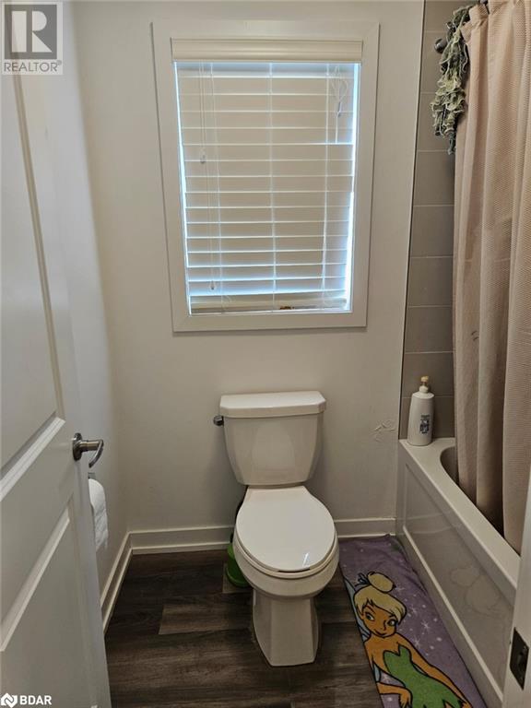205 West Oak Trail Unit# 35 Kitchener, Ontario N2R 0R9
$549,900Maintenance,
$412.87 Monthly
Maintenance,
$412.87 MonthlyWelcome to Unit 35 at 205 West Oak Trail! A one-year young, all-brick beauty, that's a fortress of family dreams located in the quaint community of Huron South in Kitchener! Arrive at the main floor and experience open-concept living as the living, dining, and kitchen seamlessly transition into one another; a perfect space for a variety of arrangements. In the kitchen find stainless-steel appliances, quartz countertops, extended uppers, and walk-out to deck excellent for impromptu summer night gatherings. Conveniently located with schools, parks, trails, restaurants, community centre, highways 8 & 401, and more, all nearby! A home filled with charm and the perfect first-step for many into home ownership! (id:49320)
Property Details
| MLS® Number | 40554955 |
| Property Type | Single Family |
| Amenities Near By | Park, Playground |
| Features | Balcony |
Building
| Bathroom Total | 2 |
| Bedrooms Above Ground | 4 |
| Bedrooms Total | 4 |
| Appliances | Dishwasher, Dryer, Refrigerator, Stove, Washer, Hood Fan |
| Basement Type | None |
| Construction Style Attachment | Attached |
| Cooling Type | Central Air Conditioning |
| Exterior Finish | Brick |
| Half Bath Total | 1 |
| Heating Fuel | Natural Gas |
| Heating Type | Forced Air |
| Size Interior | 1682 |
| Type | Row / Townhouse |
| Utility Water | Municipal Water |
Parking
| None |
Land
| Acreage | No |
| Land Amenities | Park, Playground |
| Sewer | Municipal Sewage System |
| Zoning Description | Mu-1 43 4u, 70h |
Rooms
| Level | Type | Length | Width | Dimensions |
|---|---|---|---|---|
| Second Level | 4pc Bathroom | Measurements not available | ||
| Second Level | Bedroom | 8'3'' x 9'5'' | ||
| Second Level | Bedroom | 9'1'' x 9'4'' | ||
| Second Level | Bedroom | 9'1'' x 9'3'' | ||
| Second Level | Primary Bedroom | 12'11'' x 12'1'' | ||
| Main Level | Laundry Room | Measurements not available | ||
| Main Level | 2pc Bathroom | Measurements not available | ||
| Main Level | Kitchen | 14'10'' x 9'3'' | ||
| Main Level | Dining Room | 7'5'' x 7'6'' | ||
| Main Level | Living Room | 7'5'' x 7'6'' |
https://www.realtor.ca/real-estate/26628612/205-west-oak-trail-unit-35-kitchener
Salesperson
(905) 665-2500

242 King Street E Unit 1a
Oshawa, Ontario L1H 1C7
(905) 665-2500
(905) 665-3167
www.rightathomerealty.com
Interested?
Contact us for more information





