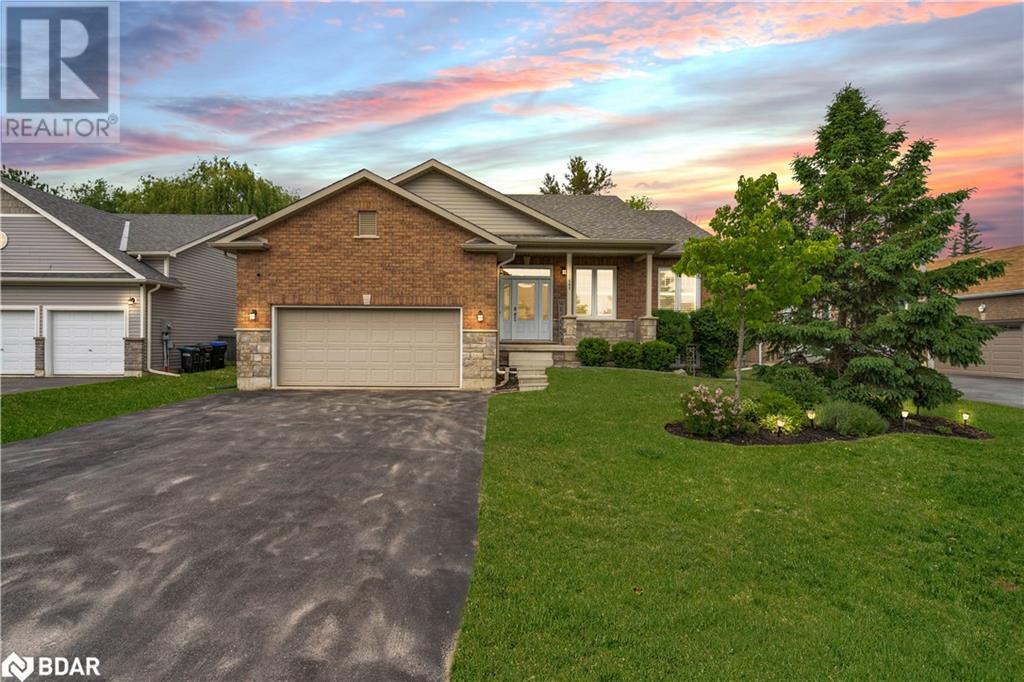207 Aspen Ridge Drive Stayner, Ontario L0M 1S0
$889,000
Move in ready, renovated and fully finished! This bungalow offers nearly 2600 finished square feet of living space. Open concept main floor features cathedral ceilings and bright living room open to renovated kitchen with quartz countertops and backsplash and extended pantry and coffee bar. Kitchen walks out to large, back deck and fully fenced yard. Above ground pool is heated and ready to enjoy! 3 bedrooms on the main floor including primary bedroom with renovated ensuite and walk in closet. Spacious finished basement with large windows features a huge rec room and office nook. Stylish 3 pc bathroom with glass shower and laundry room. Fourth bedroom is large - perfect for teens, primary bedroom and/or great guest space. Double car garage with inside access. Furnace & AC: New Fall 2023. This family friendly neighbourhood offers a playground, minimal thorough traffic and is conveniently located 30 minutes to Barrie, 10 minutes to Collingwood and 1 hour to the GTA. (id:49320)
Property Details
| MLS® Number | 40555155 |
| Property Type | Single Family |
| Amenities Near By | Playground |
| Communication Type | High Speed Internet |
| Community Features | Quiet Area, School Bus |
| Equipment Type | Water Heater |
| Features | Paved Driveway |
| Parking Space Total | 6 |
| Pool Type | Above Ground Pool |
| Rental Equipment Type | Water Heater |
| Structure | Porch |
Building
| Bathroom Total | 3 |
| Bedrooms Above Ground | 3 |
| Bedrooms Below Ground | 1 |
| Bedrooms Total | 4 |
| Appliances | Dishwasher, Dryer, Refrigerator, Stove, Washer, Window Coverings, Garage Door Opener |
| Architectural Style | Bungalow |
| Basement Development | Finished |
| Basement Type | Full (finished) |
| Constructed Date | 2011 |
| Construction Style Attachment | Detached |
| Cooling Type | Central Air Conditioning |
| Exterior Finish | Brick, Stone |
| Fixture | Ceiling Fans |
| Foundation Type | Poured Concrete |
| Heating Fuel | Natural Gas |
| Heating Type | Forced Air |
| Stories Total | 1 |
| Size Interior | 1347 |
| Type | House |
| Utility Water | Municipal Water |
Parking
| Attached Garage |
Land
| Access Type | Road Access |
| Acreage | No |
| Fence Type | Fence |
| Land Amenities | Playground |
| Sewer | Municipal Sewage System |
| Size Depth | 112 Ft |
| Size Frontage | 59 Ft |
| Size Total Text | Under 1/2 Acre |
| Zoning Description | Rs3 |
Rooms
| Level | Type | Length | Width | Dimensions |
|---|---|---|---|---|
| Basement | Office | 8'4'' x 7'5'' | ||
| Basement | 3pc Bathroom | 10'4'' x 14'9'' | ||
| Basement | Laundry Room | 7'5'' x 8'7'' | ||
| Basement | Bedroom | 15'1'' x 10'8'' | ||
| Basement | Recreation Room | 25'9'' x 15'7'' | ||
| Main Level | 4pc Bathroom | 7'9'' x 4'9'' | ||
| Main Level | 3pc Bathroom | 7'9'' x 4'9'' | ||
| Main Level | Primary Bedroom | 11'7'' x 11'1'' | ||
| Main Level | Bedroom | 10'0'' x 11'1'' | ||
| Main Level | Bedroom | 10'0'' x 10'4'' | ||
| Main Level | Kitchen | 19'5'' x 10'10'' | ||
| Main Level | Living Room | 16'4'' x 14'9'' |
Utilities
| Cable | Available |
| Electricity | Available |
| Natural Gas | Available |
https://www.realtor.ca/real-estate/26634341/207-aspen-ridge-drive-stayner

Broker
(705) 279-6884
(705) 722-5246
www.christaduits.com
www.facebook.com/christaduitsrealestate

152 Bayfield Street, Unit 200
Barrie, Ontario L4M 3B5
(705) 722-7100
(705) 722-5246
www.remaxchay.com
Interested?
Contact us for more information






































