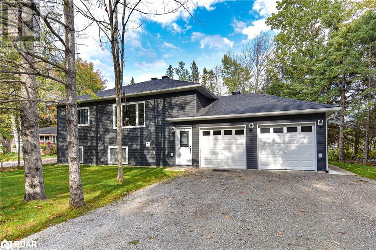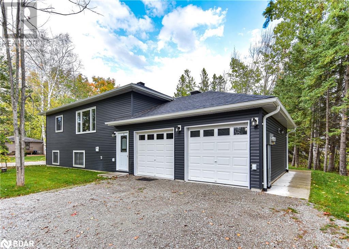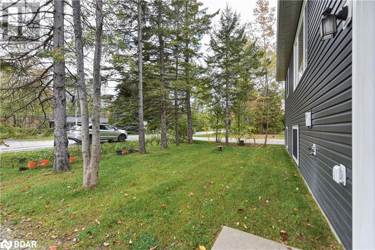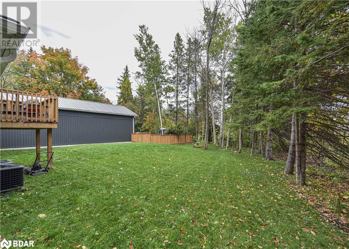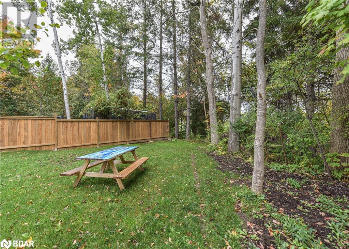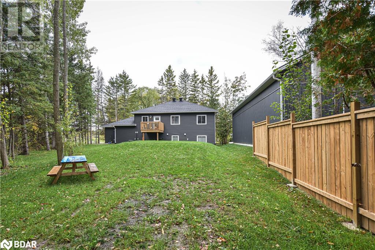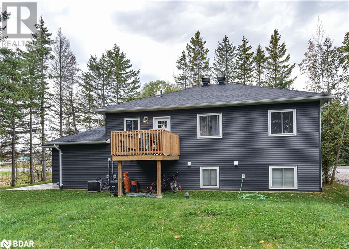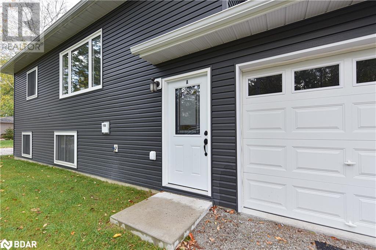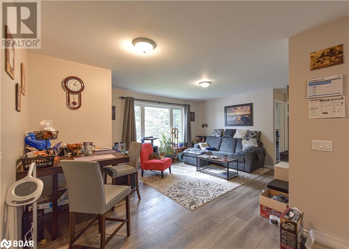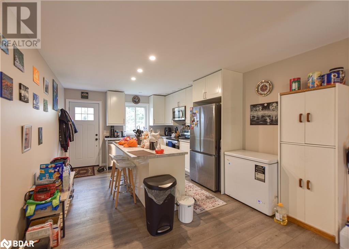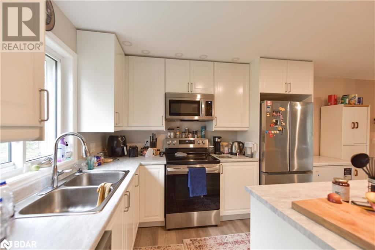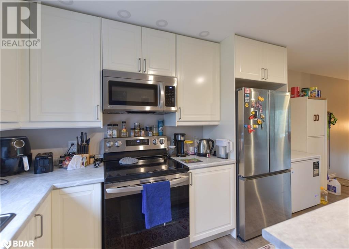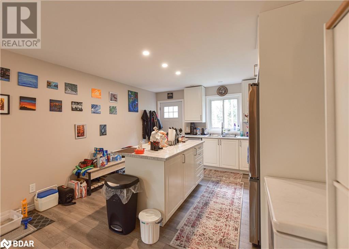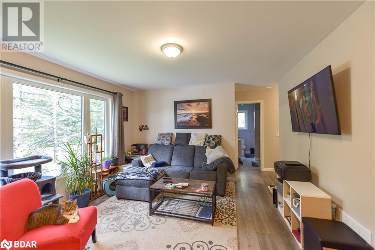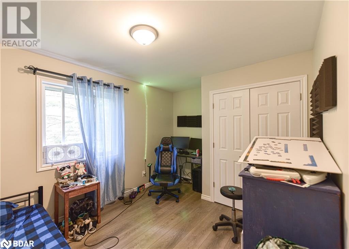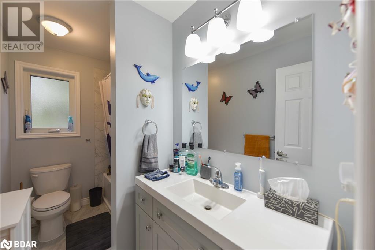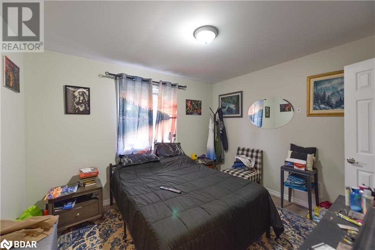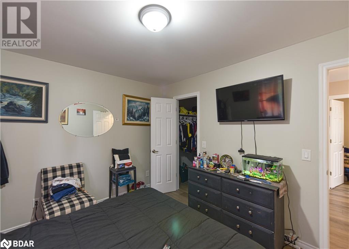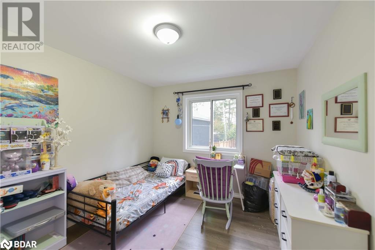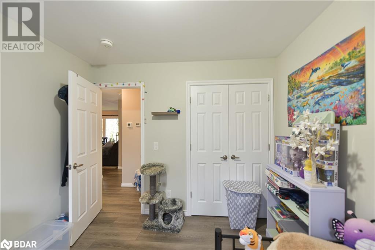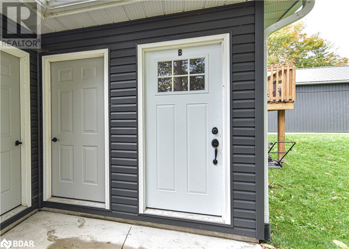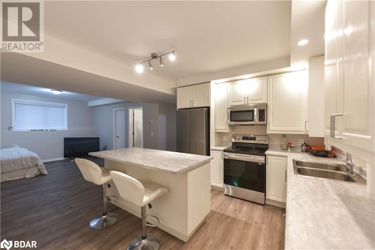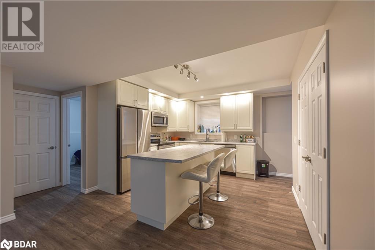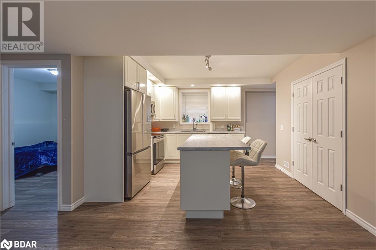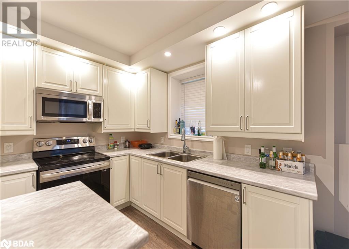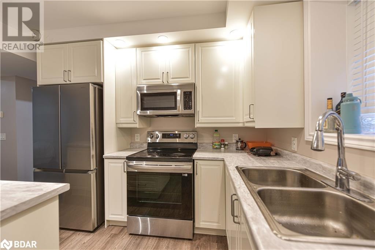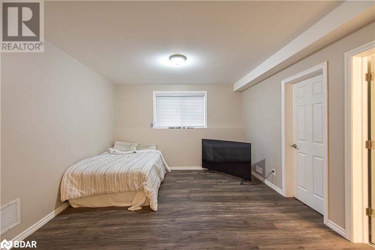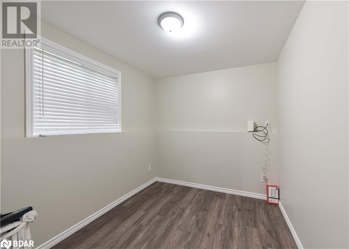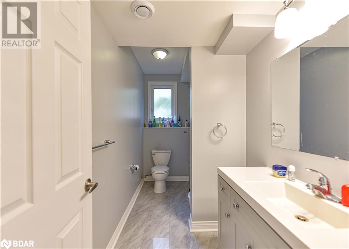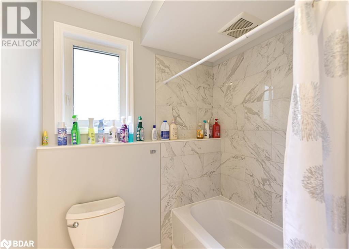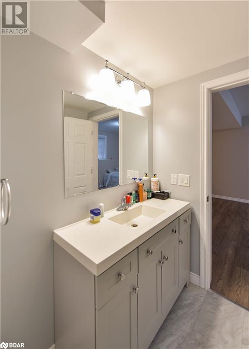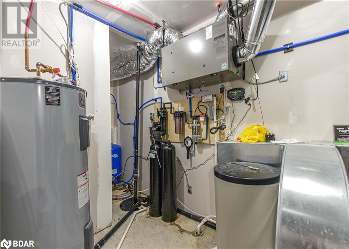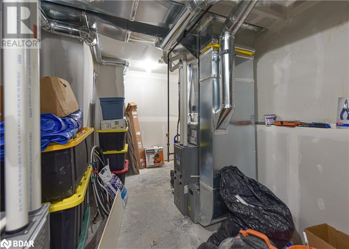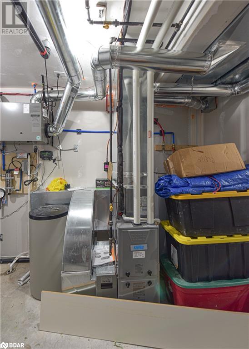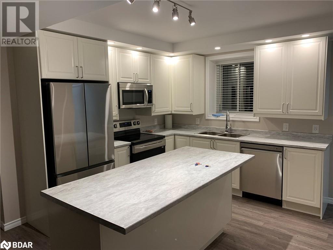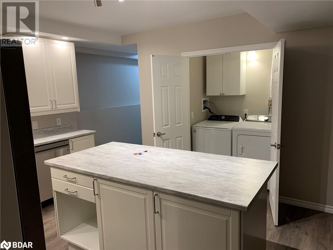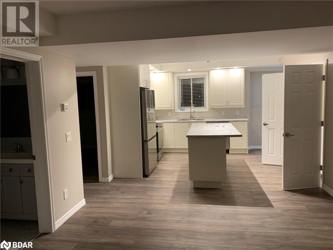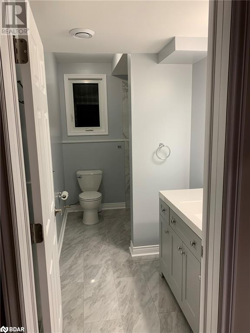2082 Centre Avenue Ardtrea, Ontario L3V 6H3
$874,900
One year old Duplex. Three-bedroom apartment on main floor plus one bedroom/large den apartment on lower floor on outskirts of Orillia with quick access to Highway 11. Approximately 90 minutes from Toronto. Each unit has separate entrance, gas meter (forced air gas furnace), hydro meter, central air conditioning, laundry area with washer & dryer, single attached garage, hot water tank, kitchen with island 6' x 3.3'. Drilled well with a generous 12 gallons/minute. Utility room has two forced air furnaces, water heaters, etc. The water system has a water softener unit, water purifier, UV light (changed in Oct '23). Tenants pay utilities, owner pays building insurance and taxes. (id:49320)
Property Details
| MLS® Number | 40550253 |
| Property Type | Single Family |
| Amenities Near By | Golf Nearby, Schools |
| Communication Type | High Speed Internet |
| Community Features | School Bus |
| Features | Crushed Stone Driveway, Country Residential, Sump Pump |
| Parking Space Total | 6 |
Building
| Bathroom Total | 2 |
| Bedrooms Above Ground | 3 |
| Bedrooms Below Ground | 1 |
| Bedrooms Total | 4 |
| Appliances | Dishwasher, Dryer, Microwave, Refrigerator, Stove, Water Softener, Water Purifier, Washer, Microwave Built-in, Hood Fan |
| Architectural Style | Bungalow |
| Basement Development | Finished |
| Basement Type | Full (finished) |
| Constructed Date | 2022 |
| Construction Style Attachment | Detached |
| Cooling Type | Central Air Conditioning |
| Exterior Finish | Vinyl Siding |
| Fire Protection | Unknown |
| Foundation Type | Insulated Concrete Forms |
| Heating Fuel | Natural Gas |
| Heating Type | Forced Air |
| Stories Total | 1 |
| Size Interior | 1209 |
| Type | House |
| Utility Water | Well |
Parking
| Attached Garage |
Land
| Access Type | Highway Access |
| Acreage | No |
| Land Amenities | Golf Nearby, Schools |
| Sewer | Septic System |
| Size Frontage | 159 Ft |
| Size Irregular | 0.333 |
| Size Total | 0.333 Ac|under 1/2 Acre |
| Size Total Text | 0.333 Ac|under 1/2 Acre |
| Zoning Description | Res |
Rooms
| Level | Type | Length | Width | Dimensions |
|---|---|---|---|---|
| Lower Level | Laundry Room | 2'8'' x 5' | ||
| Lower Level | Bedroom | 10'6'' x 11'0'' | ||
| Lower Level | Den | 11'0'' x 8'0'' | ||
| Lower Level | 4pc Bathroom | 10' x 5' | ||
| Lower Level | Living Room | 17'0'' x 12'0'' | ||
| Lower Level | Kitchen | 12'0'' x 12'4'' | ||
| Main Level | Laundry Room | 2'8'' x 5'0'' | ||
| Main Level | 4pc Bathroom | 10' x 5' | ||
| Main Level | Bedroom | 9'6'' x 12'0'' | ||
| Main Level | Bedroom | 11'0'' x 10'0'' | ||
| Main Level | Primary Bedroom | 12'0'' x 11'0'' | ||
| Main Level | Living Room | 17'6'' x 13'9'' | ||
| Main Level | Kitchen | 17'0'' x 11'0'' |
Utilities
| Natural Gas | Available |
https://www.realtor.ca/real-estate/26595658/2082-centre-avenue-ardtrea

Salesperson
(705) 345-0683
(705) 325-4135

97 Neywash Street
Orillia, Ontario L3V 6R9
(705) 325-1373
(705) 325-4135
www.remaxrightmove.com/
Interested?
Contact us for more information


